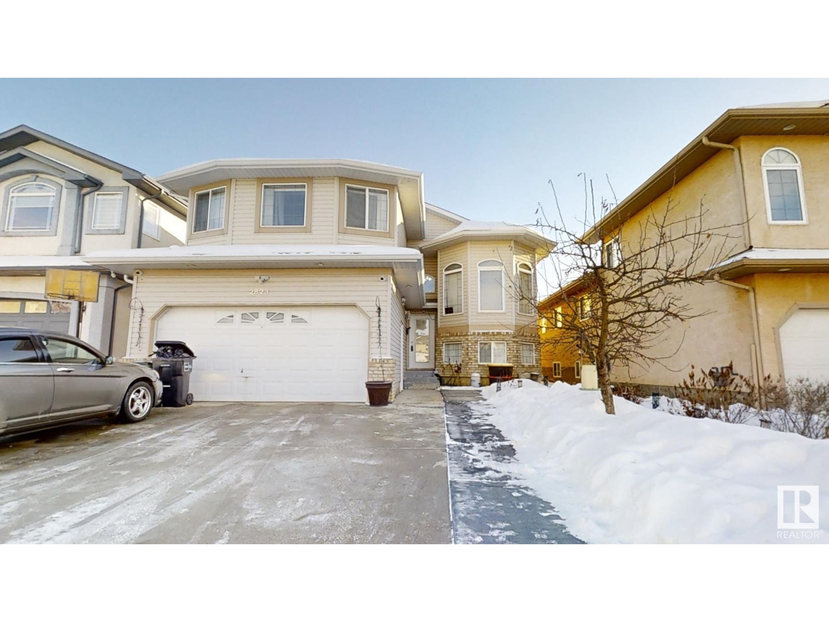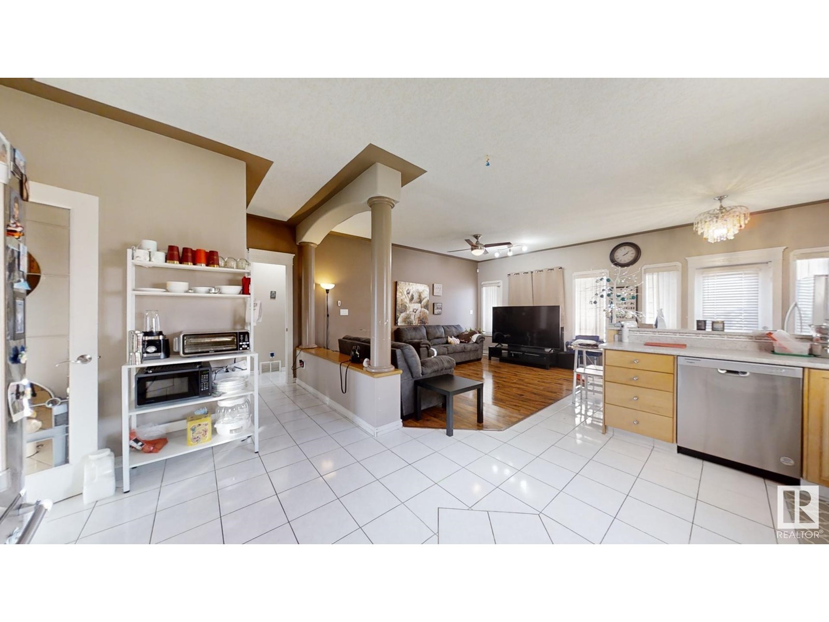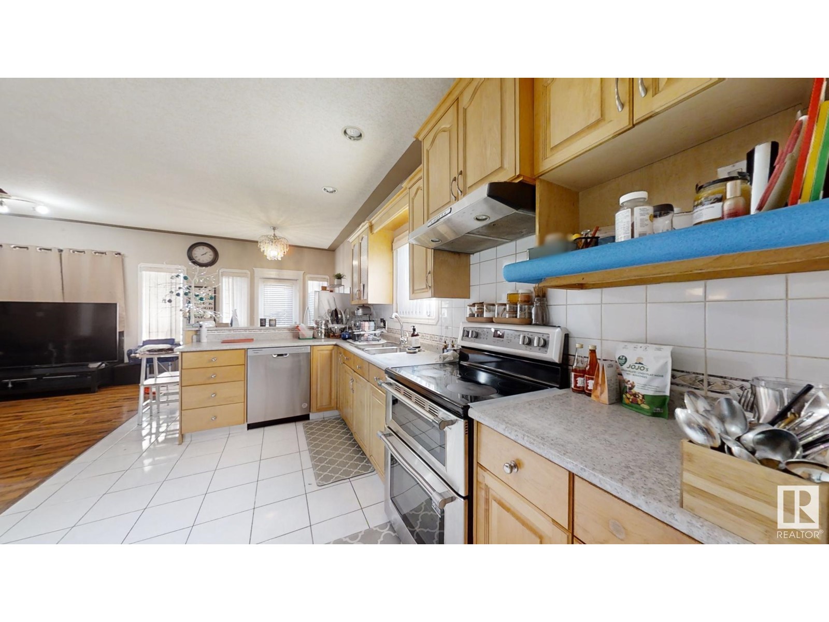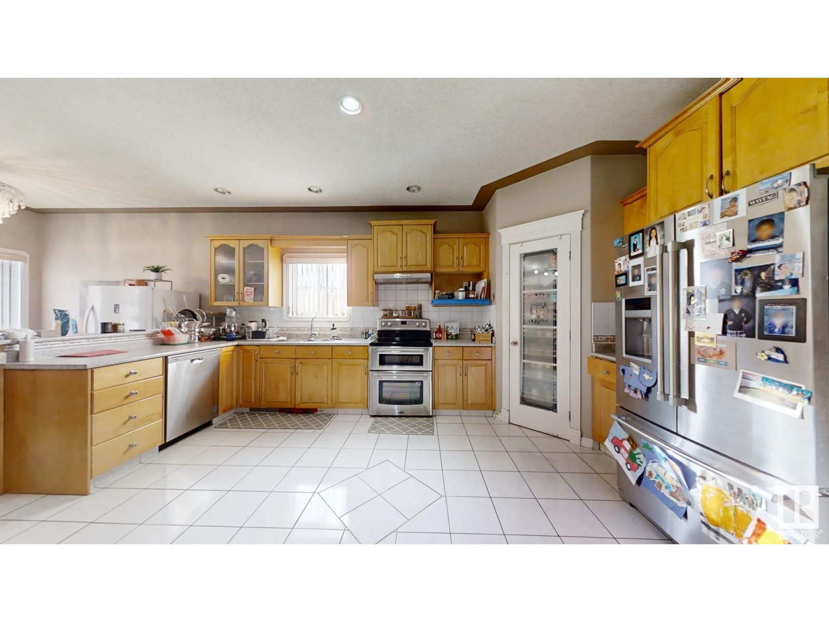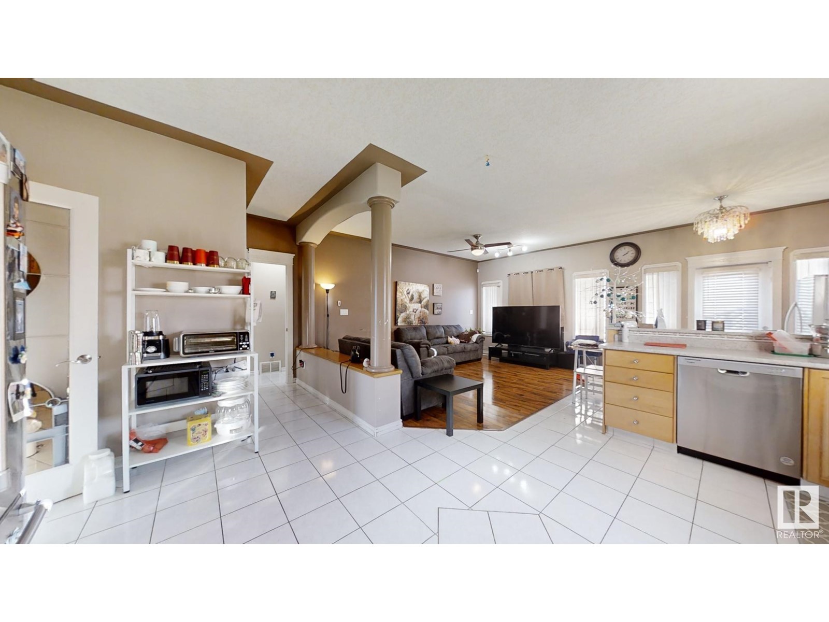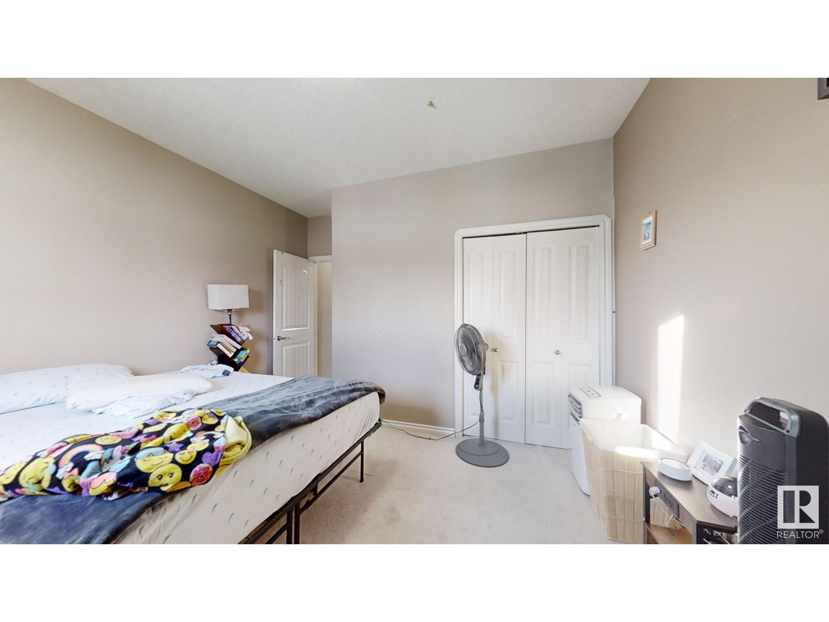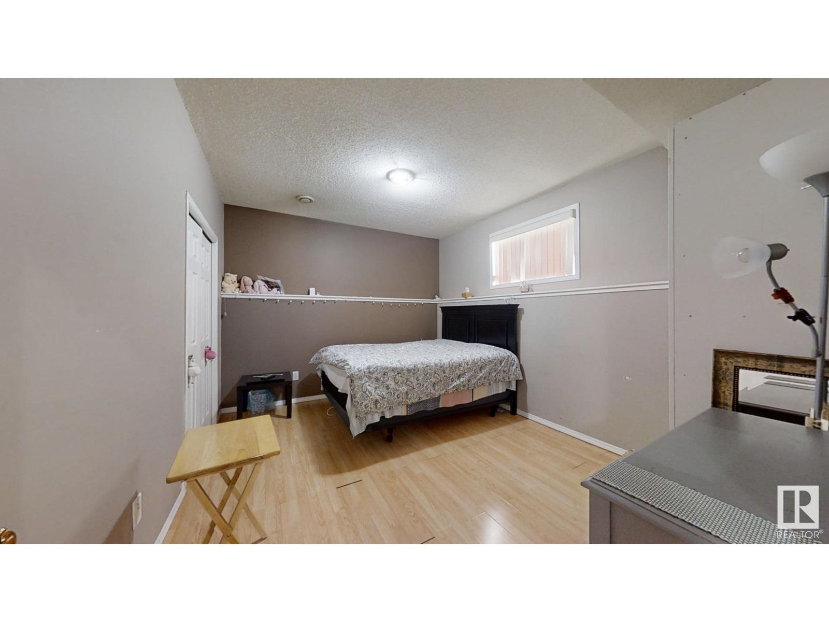2823 34a Av Nw Edmonton, Alberta T6T 1Y8
$639,900
Rare find Custom Built BI-LEVEL HOUSE in Wild rose 1900 sqft, 4+2 bedrooms, 4 full baths.Traditional concept w/formal dining room & formal living room with .The large kitchen w/breakfast island & corner pantry. The dining nook has patio doors going to the deck & overlooks the fenced & landscaped backyard backing to walkway. The family room w/fireplace is perfect for family evenings. Main level are 3 large bedrooms ,4 piece bathroom and a laundry room.Upstairs is a huge primary bedroom located above the garage with full of natural light ,walk in closet & full ensuite. Going doen to the basement you have large entertainment room with 3 piece washroom to use a guest room or convert into a bachelor suite for an independent son or daughter. Going further you have a second enclosed kitchen, 4 piece bathroom,2nd laundry room,2 bedrooms,living room and Separate Entry. Cul-de-sac location with extended driveway to double attached garage makes this house a perfect multigenerational Gem.Close to all amenities (id:46923)
Property Details
| MLS® Number | E4418141 |
| Property Type | Single Family |
| Neigbourhood | Wild Rose |
| Amenities Near By | Playground, Public Transit |
| Features | Cul-de-sac, No Animal Home, No Smoking Home |
| Parking Space Total | 5 |
| Structure | Deck |
Building
| Bathroom Total | 4 |
| Bedrooms Total | 5 |
| Appliances | Dishwasher, Dryer, Refrigerator, Two Stoves, Two Washers |
| Architectural Style | Bi-level |
| Basement Development | Finished |
| Basement Type | Full (finished) |
| Constructed Date | 2005 |
| Construction Style Attachment | Detached |
| Heating Type | Forced Air |
| Size Interior | 1,896 Ft2 |
| Type | House |
Parking
| Attached Garage |
Land
| Acreage | No |
| Land Amenities | Playground, Public Transit |
| Size Irregular | 533.91 |
| Size Total | 533.91 M2 |
| Size Total Text | 533.91 M2 |
Rooms
| Level | Type | Length | Width | Dimensions |
|---|---|---|---|---|
| Basement | Bedroom 4 | Measurements not available | ||
| Basement | Bedroom 5 | Measurements not available | ||
| Basement | Recreation Room | Measurements not available | ||
| Basement | Laundry Room | Measurements not available | ||
| Basement | Second Kitchen | Measurements not available | ||
| Main Level | Living Room | Measurements not available | ||
| Main Level | Dining Room | Measurements not available | ||
| Main Level | Kitchen | Measurements not available | ||
| Main Level | Family Room | Measurements not available | ||
| Main Level | Bedroom 2 | Measurements not available | ||
| Main Level | Bedroom 3 | Measurements not available | ||
| Main Level | Laundry Room | Measurements not available | ||
| Upper Level | Primary Bedroom | Measurements not available |
https://www.realtor.ca/real-estate/27807935/2823-34a-av-nw-edmonton-wild-rose
Contact Us
Contact us for more information
Sukhwinder Randhawa
Associate
sukhihome.com/
201-11823 114 Ave Nw
Edmonton, Alberta T5G 2Y6
(780) 705-5393
(780) 705-5392
www.liveinitia.ca/

