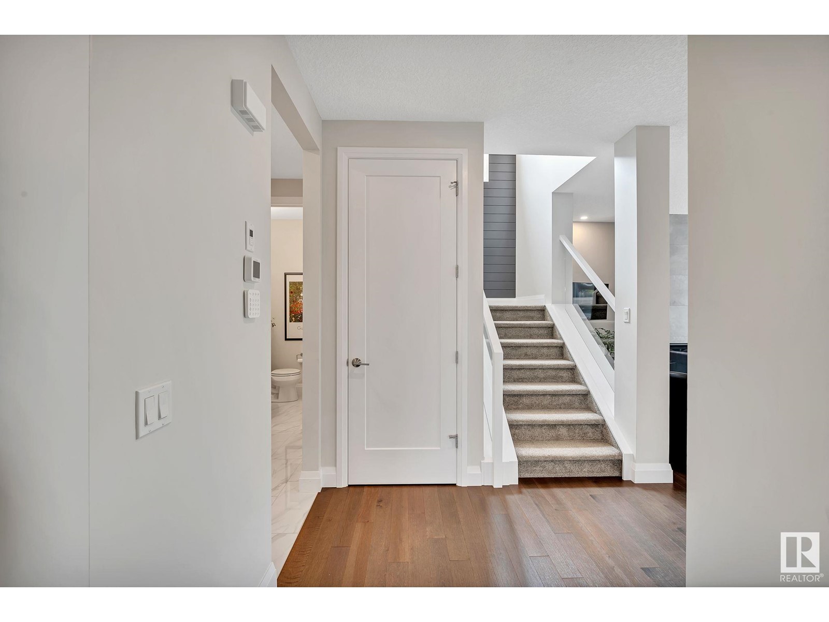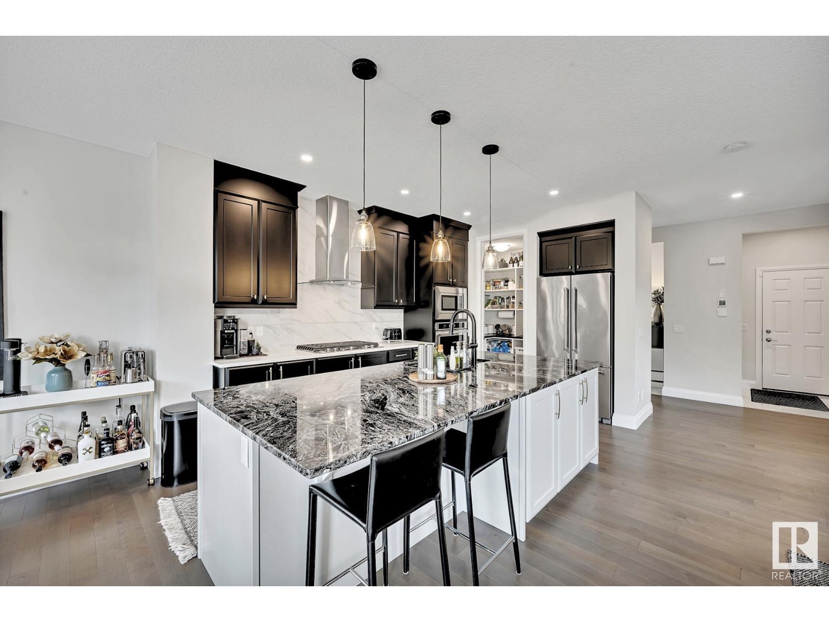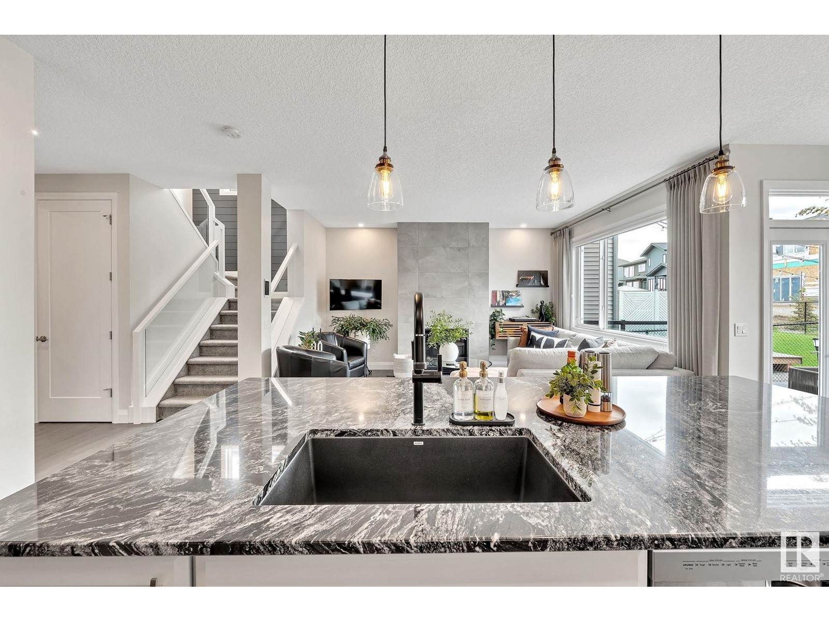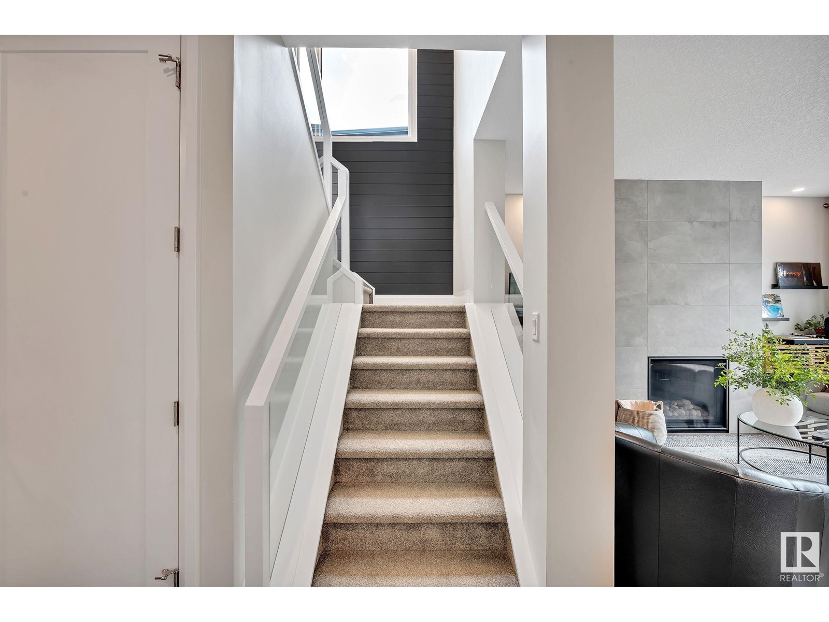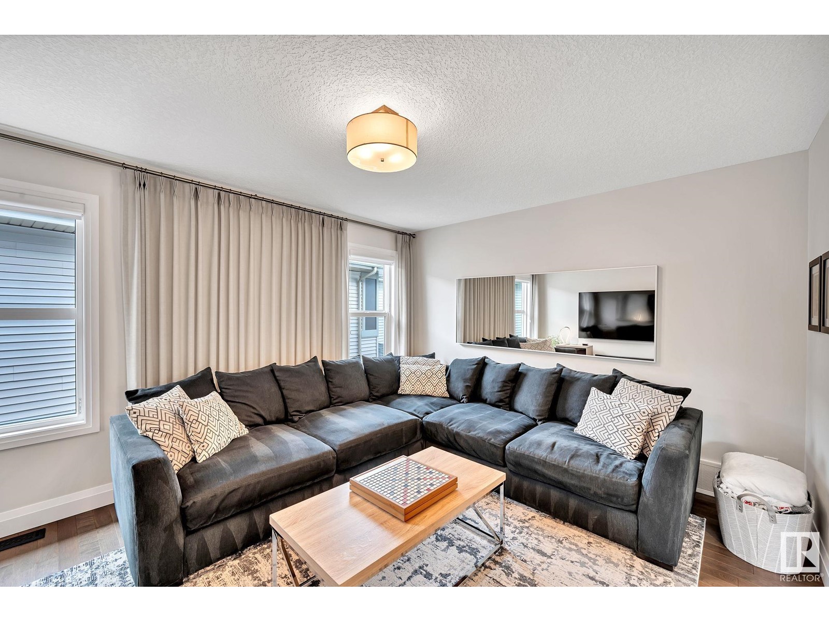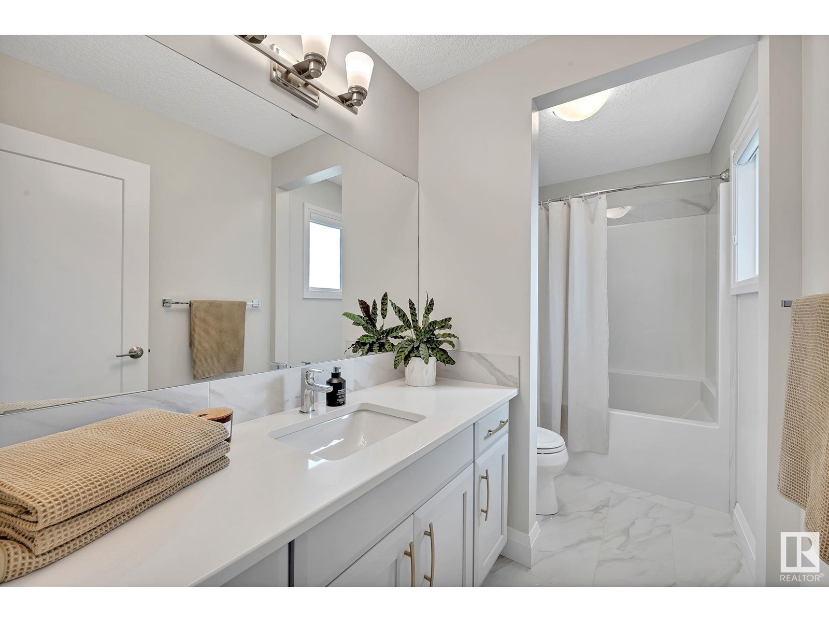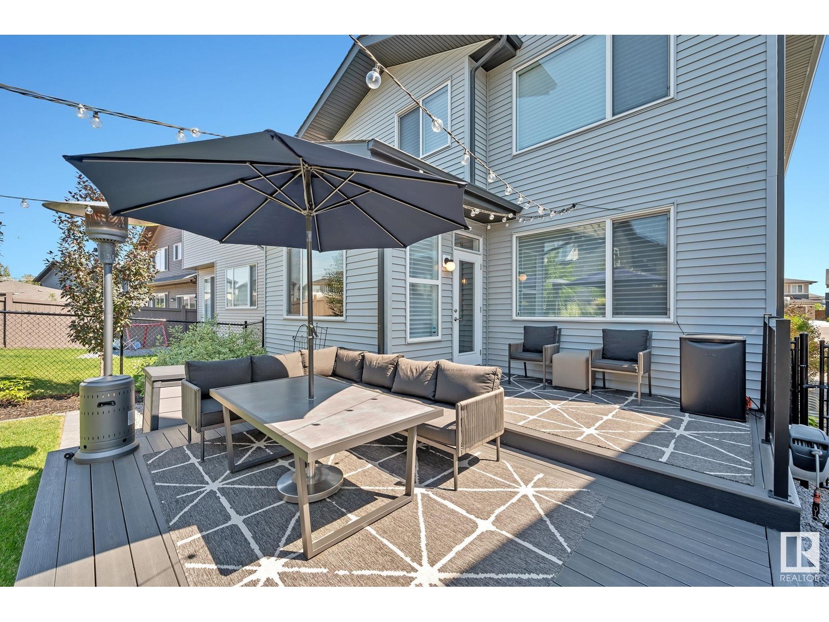2828 202 St Nw Edmonton, Alberta T6M 0W6
$699,900
Welcome to this stunning, fully upgraded 3 bed/2.5 bath, 2174 sqft GREEN CERTIFIED former Jayman SHOWHOME! Step inside to the inviting front entry, cozy living room w/NEW gas fireplace, dining area & chef's kitchen feat. upgraded pantry, appliances & OZ island w/plenty of cabinetry & quartz/granite counters. Enjoy the 9ft ceilings/8ft doors, custom blinds/window coverings & hardwood flooring in all common areas. Upstairs, you'll find a bonus room, laundry room, 4pc bath & 3 beds, including the large master suite w/his & her walk-in closets, dual sep. vanities, makeup vanity, quartz counters, shower, soaker tub & sep. water closet. Relax & entertain in the professionally landscaped backyard oasis, complete w/2 tiered composite deck, built-in gazebo & trees/shrubs for privacy. The double attached garage includes a built-in work bench & heater. The 27 solar panels provide more electricity than used annually. Located close to amenities, parks, schools & w/quick access to Anthony Henday. This home has it all! (id:46923)
Property Details
| MLS® Number | E4403552 |
| Property Type | Single Family |
| Neigbourhood | The Uplands |
| AmenitiesNearBy | Airport, Golf Course, Playground, Schools |
| Features | See Remarks, Flat Site, No Back Lane, Park/reserve, Lane, No Smoking Home |
| Structure | Patio(s) |
Building
| BathroomTotal | 3 |
| BedroomsTotal | 3 |
| Appliances | Dishwasher, Dryer, Garage Door Opener Remote(s), Garage Door Opener, Oven - Built-in, Refrigerator, Gas Stove(s), Washer, Window Coverings, See Remarks |
| BasementDevelopment | Unfinished |
| BasementType | Full (unfinished) |
| ConstructedDate | 2017 |
| ConstructionStyleAttachment | Detached |
| FireplaceFuel | Gas |
| FireplacePresent | Yes |
| FireplaceType | Unknown |
| HalfBathTotal | 1 |
| HeatingType | Forced Air |
| StoriesTotal | 2 |
| SizeInterior | 2174.3099 Sqft |
| Type | House |
Parking
| Attached Garage | |
| Heated Garage |
Land
| Acreage | No |
| LandAmenities | Airport, Golf Course, Playground, Schools |
| SizeIrregular | 405.74 |
| SizeTotal | 405.74 M2 |
| SizeTotalText | 405.74 M2 |
Rooms
| Level | Type | Length | Width | Dimensions |
|---|---|---|---|---|
| Basement | Living Room | 4.67 m | 4.54 m | 4.67 m x 4.54 m |
| Main Level | Dining Room | 4.04 m | 3.4 m | 4.04 m x 3.4 m |
| Main Level | Kitchen | 3 m | 4.05 m | 3 m x 4.05 m |
| Upper Level | Family Room | 3.73 m | 4.27 m | 3.73 m x 4.27 m |
| Upper Level | Primary Bedroom | 3.48 m | 4.6 m | 3.48 m x 4.6 m |
| Upper Level | Bedroom 2 | 2.74 m | 3.85 m | 2.74 m x 3.85 m |
| Upper Level | Bedroom 3 | 2.85 m | 3.74 m | 2.85 m x 3.74 m |
https://www.realtor.ca/real-estate/27329441/2828-202-st-nw-edmonton-the-uplands
Interested?
Contact us for more information
Clara Olafson
Associate
2852 Calgary Tr Nw
Edmonton, Alberta T6J 6V7
Chloe A. Pleckaitis
Associate
2852 Calgary Tr Nw
Edmonton, Alberta T6J 6V7









