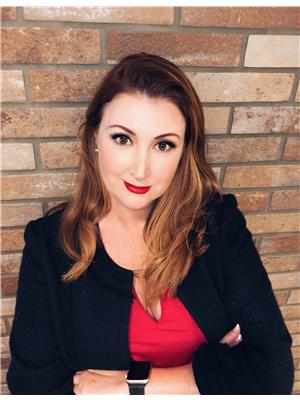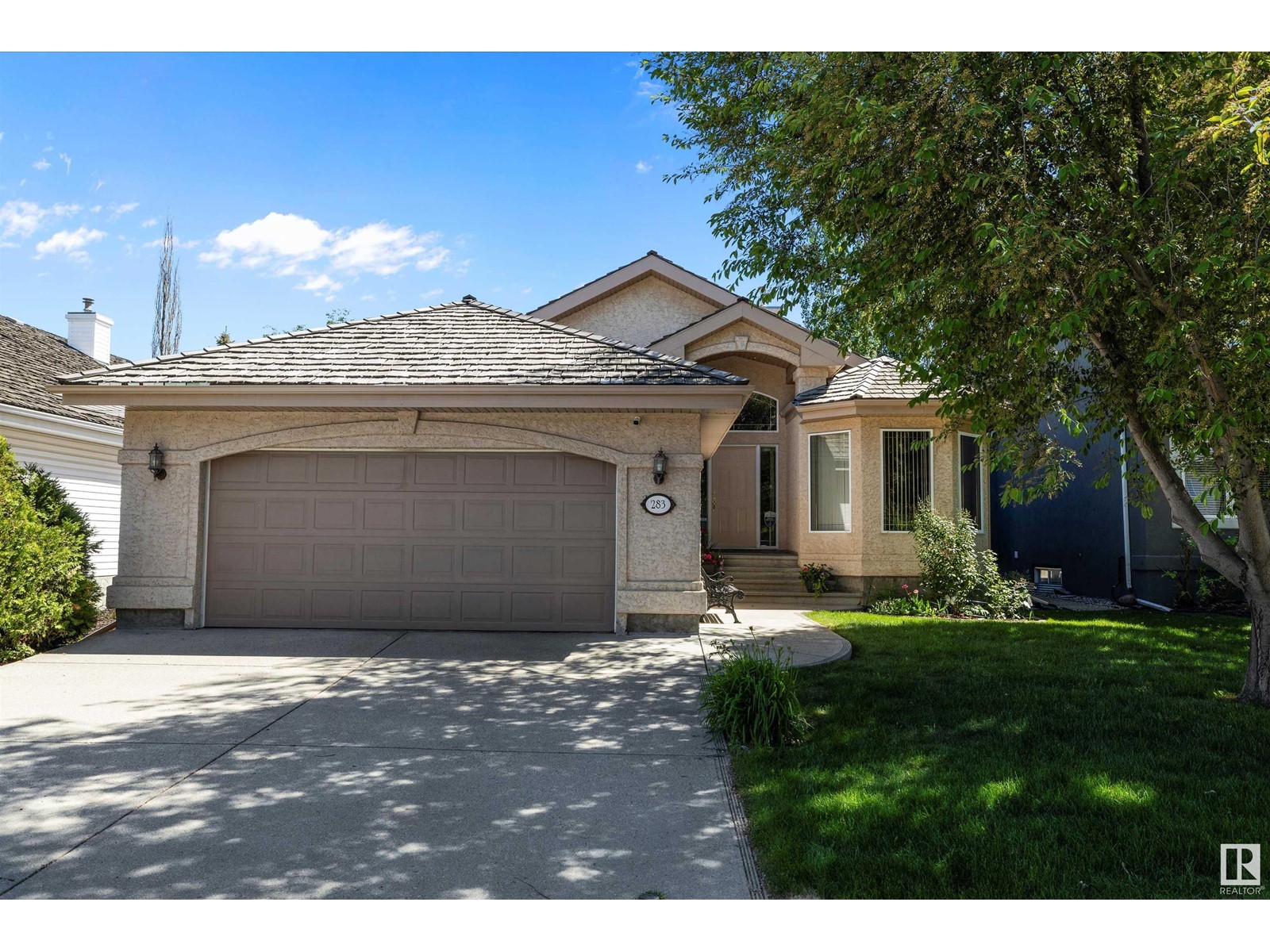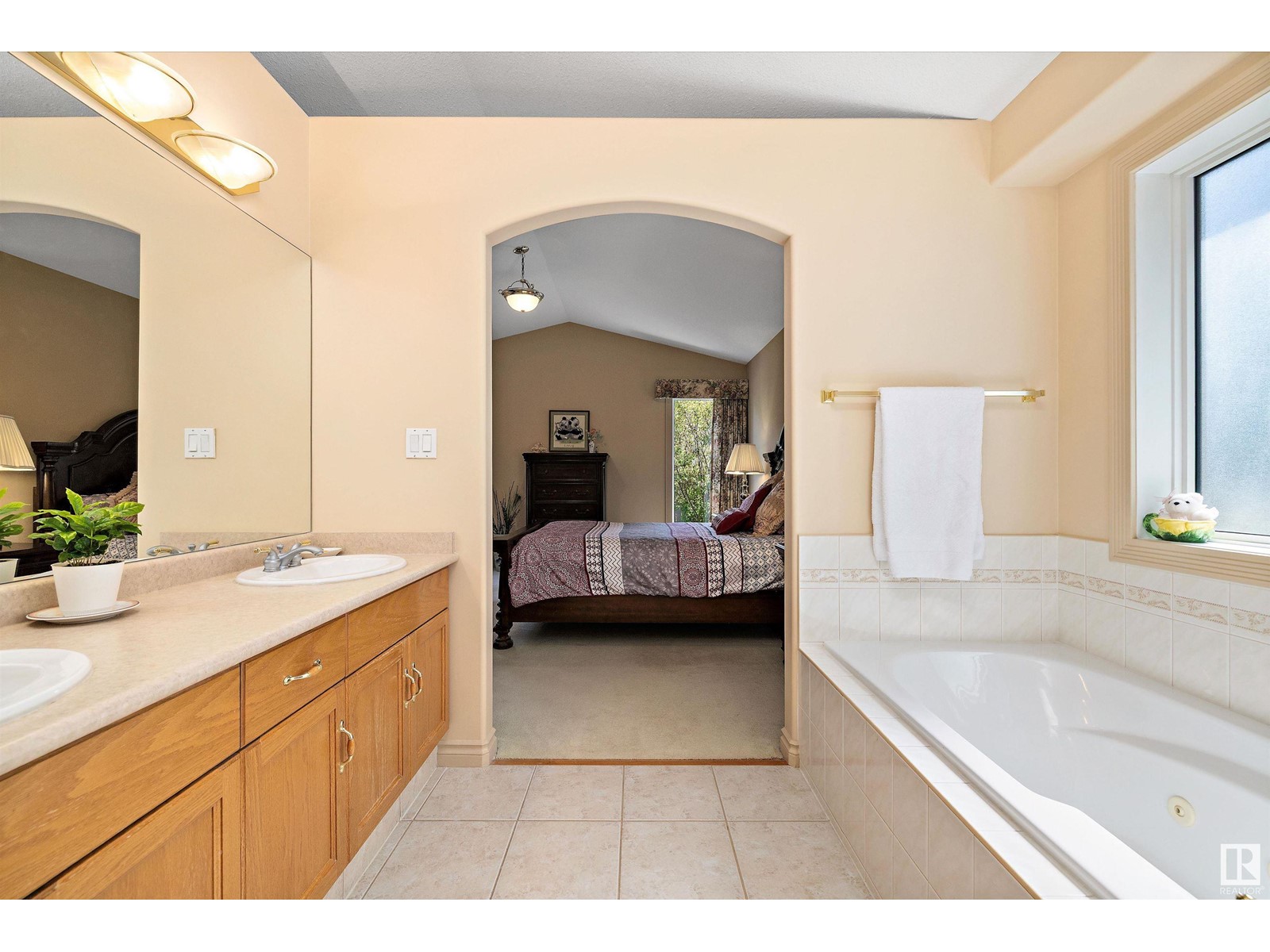283 Darlington Cr Nw Edmonton, Alberta T6M 2R9
$788,888
Divinity in Donsdale. This original-owner bungalow offers over 1,670 sq ft of beautifully maintained living space with 4 bedrooms and 3 bathrooms, including a private ensuite in the spacious primary retreat. Thoughtfully designed and lovingly cared for, this home blends function and elegance with a bright, open-concept layout, soaring ceilings, and an abundance of natural light. The heart of the home is the updated kitchen, featuring newer appliances, cabinets, and ample workspace. The main level also includes a beautiful dinning space and a convenient laundry area. Downstairs, the fully finished basement boasts a massive recreation space, two generous bedrooms, a full bath, and excellent storage. The backyard is peaceful and low-maintenance—ideal for relaxing or entertaining. With standout pride of ownership, this IMPECCABLY kept home is move-in ready and perfectly located near the river valley, the Henday, Whitemud, and West Edmonton Mall. (id:46923)
Property Details
| MLS® Number | E4439348 |
| Property Type | Single Family |
| Neigbourhood | Donsdale |
| Amenities Near By | Schools, Shopping |
| Features | Level |
| Structure | Deck, Fire Pit |
Building
| Bathroom Total | 3 |
| Bedrooms Total | 4 |
| Appliances | Dishwasher, Dryer, Garage Door Opener Remote(s), Garage Door Opener, Hood Fan, Microwave, Refrigerator, Stove, Washer, Window Coverings |
| Architectural Style | Bungalow |
| Basement Development | Finished |
| Basement Type | Full (finished) |
| Constructed Date | 2001 |
| Construction Style Attachment | Detached |
| Fire Protection | Smoke Detectors |
| Half Bath Total | 1 |
| Heating Type | Forced Air |
| Stories Total | 1 |
| Size Interior | 1,671 Ft2 |
| Type | House |
Parking
| Attached Garage |
Land
| Acreage | No |
| Fence Type | Fence |
| Land Amenities | Schools, Shopping |
| Size Irregular | 558 |
| Size Total | 558 M2 |
| Size Total Text | 558 M2 |
Rooms
| Level | Type | Length | Width | Dimensions |
|---|---|---|---|---|
| Basement | Family Room | 7.12 m | 8.43 m | 7.12 m x 8.43 m |
| Basement | Bedroom 3 | 3.75 m | 3.53 m | 3.75 m x 3.53 m |
| Basement | Bedroom 4 | 3.33 m | 4.55 m | 3.33 m x 4.55 m |
| Main Level | Living Room | 5.27 m | 4.57 m | 5.27 m x 4.57 m |
| Main Level | Dining Room | 4.21 m | 3.25 m | 4.21 m x 3.25 m |
| Main Level | Kitchen | 4.48 m | 3.69 m | 4.48 m x 3.69 m |
| Main Level | Primary Bedroom | 4.33 m | 4.27 m | 4.33 m x 4.27 m |
| Main Level | Bedroom 2 | 3.87 m | 3.03 m | 3.87 m x 3.03 m |
https://www.realtor.ca/real-estate/28389216/283-darlington-cr-nw-edmonton-donsdale
Contact Us
Contact us for more information

Shawntelle Coan
Associate
(780) 439-7248
www.shawntelleinthecity.com/
www.facebook.com/shawntelleinthecity/
www.linkedin.com/in/shawntelle-coan-96b64468/
100-10328 81 Ave Nw
Edmonton, Alberta T6E 1X2
(780) 439-7000
(780) 439-7248





































































