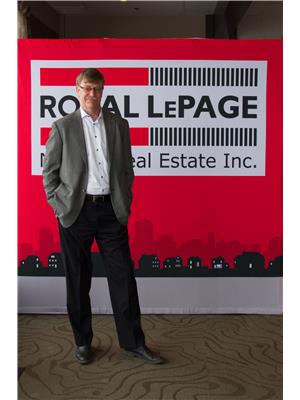283 Lancaster Tc Nw Edmonton, Alberta T5X 5T6
$156,000Maintenance, Exterior Maintenance, Insurance, Property Management, Other, See Remarks, Water
$374 Monthly
Maintenance, Exterior Maintenance, Insurance, Property Management, Other, See Remarks, Water
$374 MonthlyBright Spacious & Affordable describe this 962 sq/ft two bedroom, one bath, top floor corner unit with covered parking Carriage Style Townhome located in Lancaster Terrace in the community of Dunluce just steps to great amenities! This upper level home has a great entrance with a large closet, there is a galley style kitchen that is open to the living & dining room. The entire main living area with newer vinyl plank flooring has patio doors that lead to a great west facing deck with a view of the walkway. Numerous windows provide ample natural light and ventilation. The upper level gives you a well sized primary bedroom along with a large 2nd bedroom & there is newer carpet throughout upper level. The in-suite laundry is conveniently located on the upper floor. There is also a large storage room that could be utilized as a den if required. The mechanical room is situated on the main level with easy access for maintenance. The parking provides protection from the elements. Pet friendly with board approval (id:46923)
Property Details
| MLS® Number | E4452700 |
| Property Type | Single Family |
| Neigbourhood | Dunluce |
| Amenities Near By | Park, Playground, Public Transit, Shopping |
| Community Features | Public Swimming Pool |
| Features | Flat Site, Park/reserve, No Animal Home, No Smoking Home |
| Parking Space Total | 1 |
Building
| Bathroom Total | 1 |
| Bedrooms Total | 2 |
| Appliances | Dishwasher, Dryer, Microwave Range Hood Combo, Refrigerator, Stove, Washer |
| Architectural Style | Carriage |
| Basement Type | None |
| Constructed Date | 1977 |
| Heating Type | Forced Air |
| Stories Total | 2 |
| Size Interior | 963 Ft2 |
| Type | Row / Townhouse |
Parking
| Parkade |
Land
| Acreage | No |
| Land Amenities | Park, Playground, Public Transit, Shopping |
| Size Irregular | 181.41 |
| Size Total | 181.41 M2 |
| Size Total Text | 181.41 M2 |
Rooms
| Level | Type | Length | Width | Dimensions |
|---|---|---|---|---|
| Main Level | Living Room | 3.91 m | 3.63 m | 3.91 m x 3.63 m |
| Main Level | Dining Room | 2.66 m | 3.37 m | 2.66 m x 3.37 m |
| Main Level | Kitchen | 2.36 m | 2.39 m | 2.36 m x 2.39 m |
| Upper Level | Primary Bedroom | 3.52 m | 3.64 m | 3.52 m x 3.64 m |
| Upper Level | Bedroom 2 | 3.24 m | 2.45 m | 3.24 m x 2.45 m |
| Upper Level | Storage | 2.06 m | 1.85 m | 2.06 m x 1.85 m |
https://www.realtor.ca/real-estate/28728177/283-lancaster-tc-nw-edmonton-dunluce
Contact Us
Contact us for more information

Frank A. Vanderbleek
Associate
(780) 431-5624
www.franklythebest.ca/
twitter.com/FrankvdBLEEK
www.facebook.com/FrankVanderbleekroyallepage
www.linkedin.com/in/frank-vanderbleek-86677844/
3018 Calgary Trail Nw
Edmonton, Alberta T6J 6V4
(780) 431-5600
(780) 431-5624































