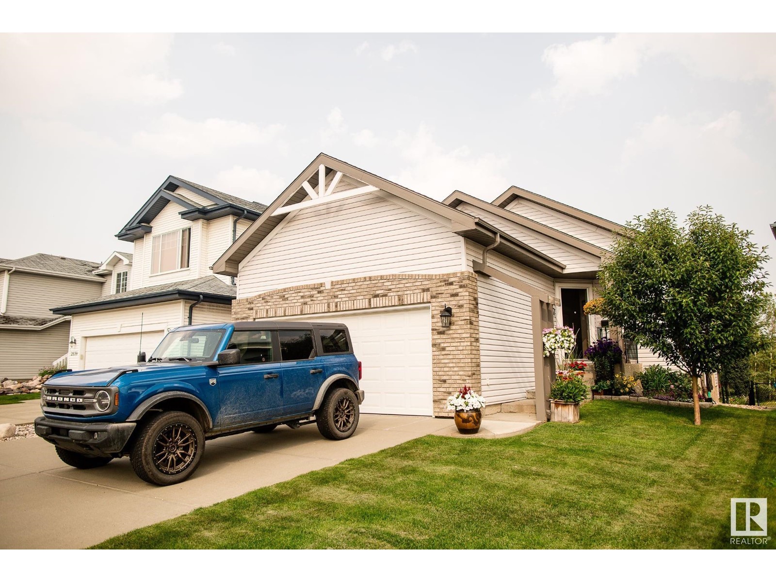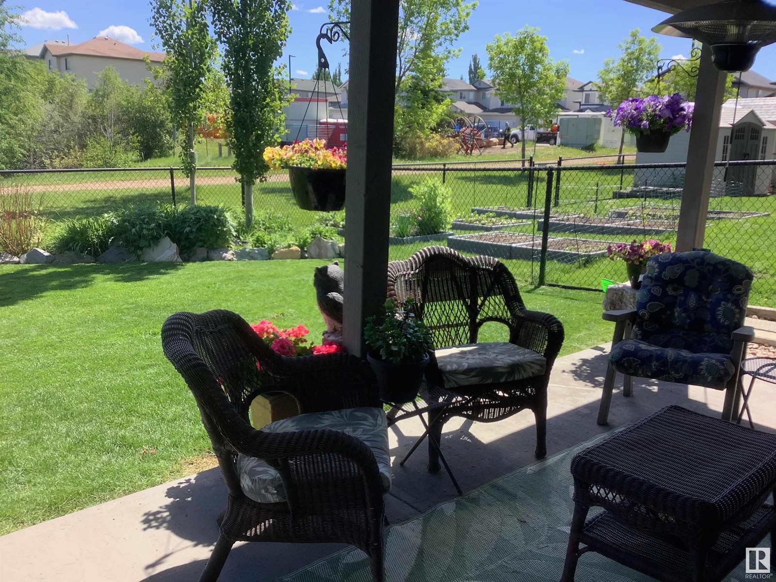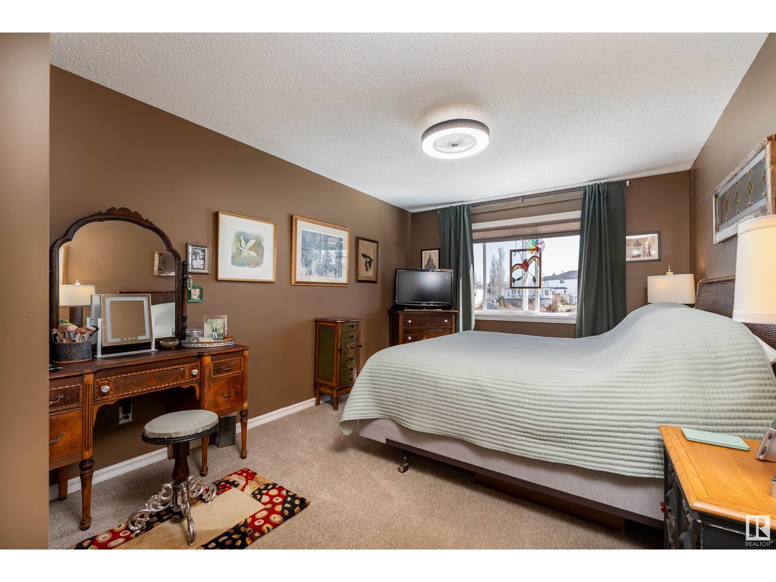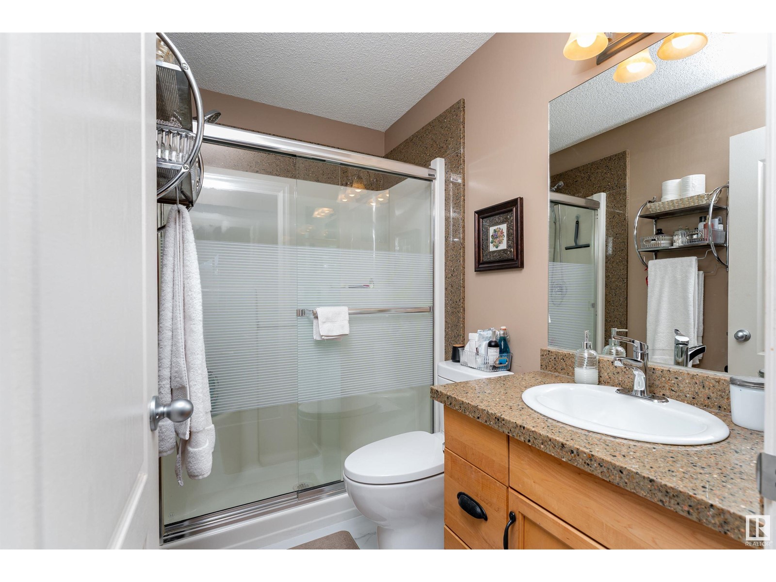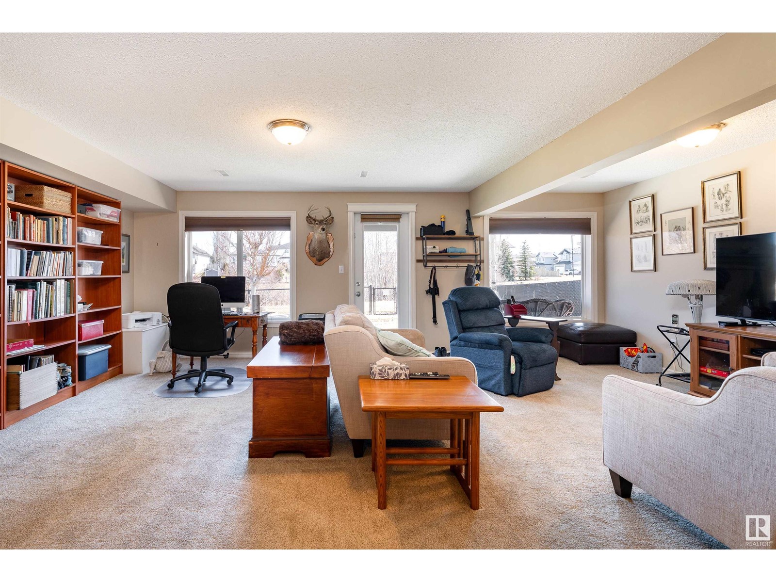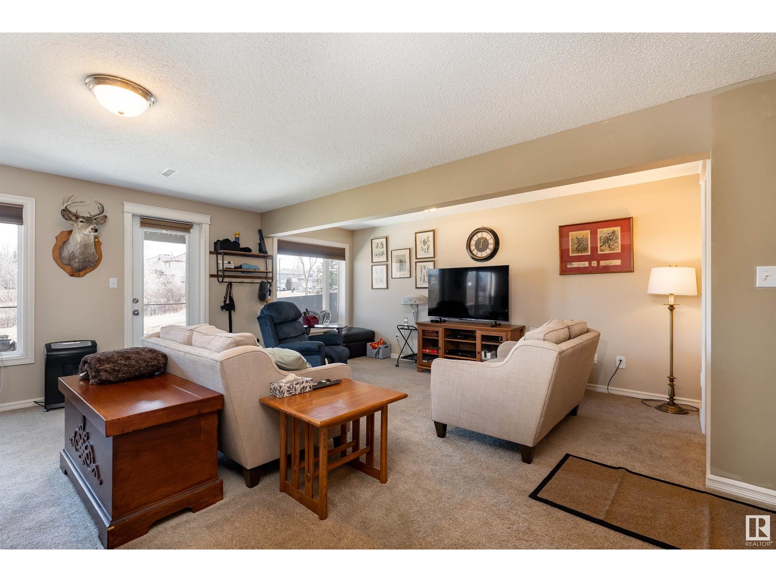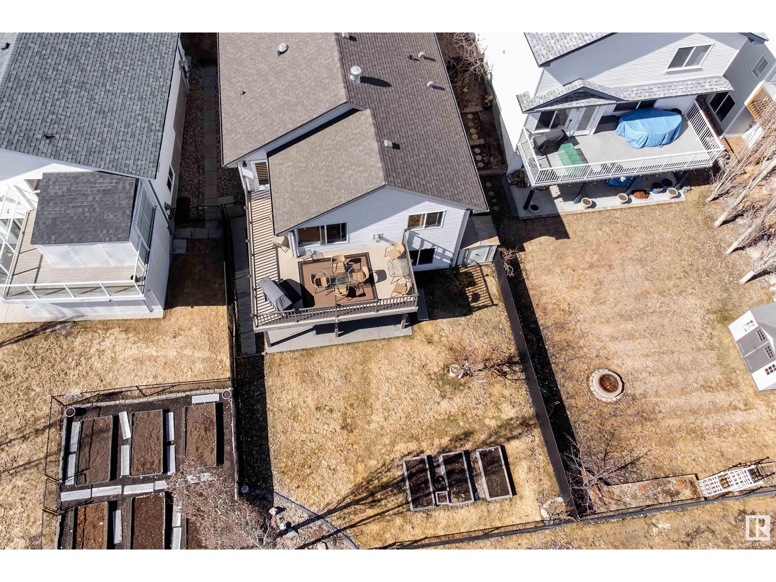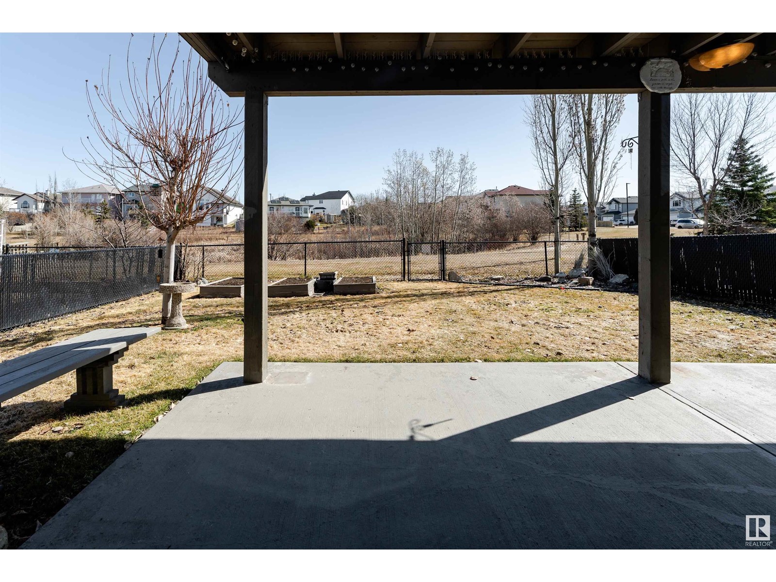2837 33 St Nw Edmonton, Alberta T6T 1P5
$565,000
Immaculate walkout bungalow backing onto a pond & walking trails with over 2,400 sq ft of developed living space! This 4-bedroom, 3-bath home is loaded with upgrades & shows like a showhome. The open-concept main floor features a gorgeous kitchen with island, spacious dining area, & a bright living room with large windows offering stunning views. Enjoy your morning coffee on the covered deck overlooking the peaceful pond. The main floor also includes a beautiful primary suite with walk-in closet & 3-pce. ensuite, a second bedroom or office, full bath, & convenient laundry. The fully finished walkout basement offers a massive family room, 2 more bedrooms, a full bath, & access to the covered patio & landscaped yard. Updates include luxury vinyl plank flooring, new carpet, central A/C, & an oversized double attached garage. Located near walking trails, parks, shopping, schools & with quick access to major roadways. Must be seen to be truly appreciated. (id:46923)
Open House
This property has open houses!
1:00 pm
Ends at:4:00 pm
Property Details
| MLS® Number | E4431123 |
| Property Type | Single Family |
| Neigbourhood | Silver Berry |
| Amenities Near By | Playground, Public Transit, Schools, Shopping |
| Features | See Remarks, Park/reserve, Exterior Walls- 2x6" |
| Structure | Deck |
Building
| Bathroom Total | 3 |
| Bedrooms Total | 4 |
| Appliances | Dishwasher, Dryer, Fan, Garage Door Opener Remote(s), Garage Door Opener, Microwave Range Hood Combo, Refrigerator, Storage Shed, Stove, Washer, Window Coverings |
| Architectural Style | Bungalow |
| Basement Development | Finished |
| Basement Features | Walk Out |
| Basement Type | Full (finished) |
| Constructed Date | 2003 |
| Construction Style Attachment | Detached |
| Cooling Type | Central Air Conditioning |
| Heating Type | Forced Air |
| Stories Total | 1 |
| Size Interior | 1,257 Ft2 |
| Type | House |
Parking
| Attached Garage | |
| Oversize |
Land
| Acreage | No |
| Fence Type | Fence |
| Land Amenities | Playground, Public Transit, Schools, Shopping |
| Size Irregular | 455.35 |
| Size Total | 455.35 M2 |
| Size Total Text | 455.35 M2 |
Rooms
| Level | Type | Length | Width | Dimensions |
|---|---|---|---|---|
| Basement | Family Room | 5.5 m | 5.02 m | 5.5 m x 5.02 m |
| Basement | Bedroom 3 | 4.34 m | 3.62 m | 4.34 m x 3.62 m |
| Basement | Bedroom 4 | 3.61 m | 3.33 m | 3.61 m x 3.33 m |
| Basement | Recreation Room | 3.64 m | 2.72 m | 3.64 m x 2.72 m |
| Basement | Laundry Room | 3.05 m | 1.98 m | 3.05 m x 1.98 m |
| Basement | Utility Room | 3.12 m | 2.5 m | 3.12 m x 2.5 m |
| Main Level | Living Room | 3.62 m | 3.78 m | 3.62 m x 3.78 m |
| Main Level | Dining Room | 2.39 m | 1.84 m | 2.39 m x 1.84 m |
| Main Level | Kitchen | 3.65 m | 2.92 m | 3.65 m x 2.92 m |
| Main Level | Den | 2.72 m | 2.73 m | 2.72 m x 2.73 m |
| Main Level | Primary Bedroom | 4.39 m | 3.23 m | 4.39 m x 3.23 m |
| Main Level | Bedroom 2 | 3.7 m | 2.7 m | 3.7 m x 2.7 m |
| Main Level | Mud Room | 1.72 m | 1.71 m | 1.72 m x 1.71 m |
https://www.realtor.ca/real-estate/28176531/2837-33-st-nw-edmonton-silver-berry
Contact Us
Contact us for more information

Serge Bourgoin
Associate
www.edmonton-real-estate.com/
www.facebook.com/serge.bourgoin
www.linkedin.com/in/sergebourgoin/
www.instagram.com/sergebourgoin/
www.youtube.com/teamleadingedge1
1400-10665 Jasper Ave Nw
Edmonton, Alberta T5J 3S9
(403) 262-7653


