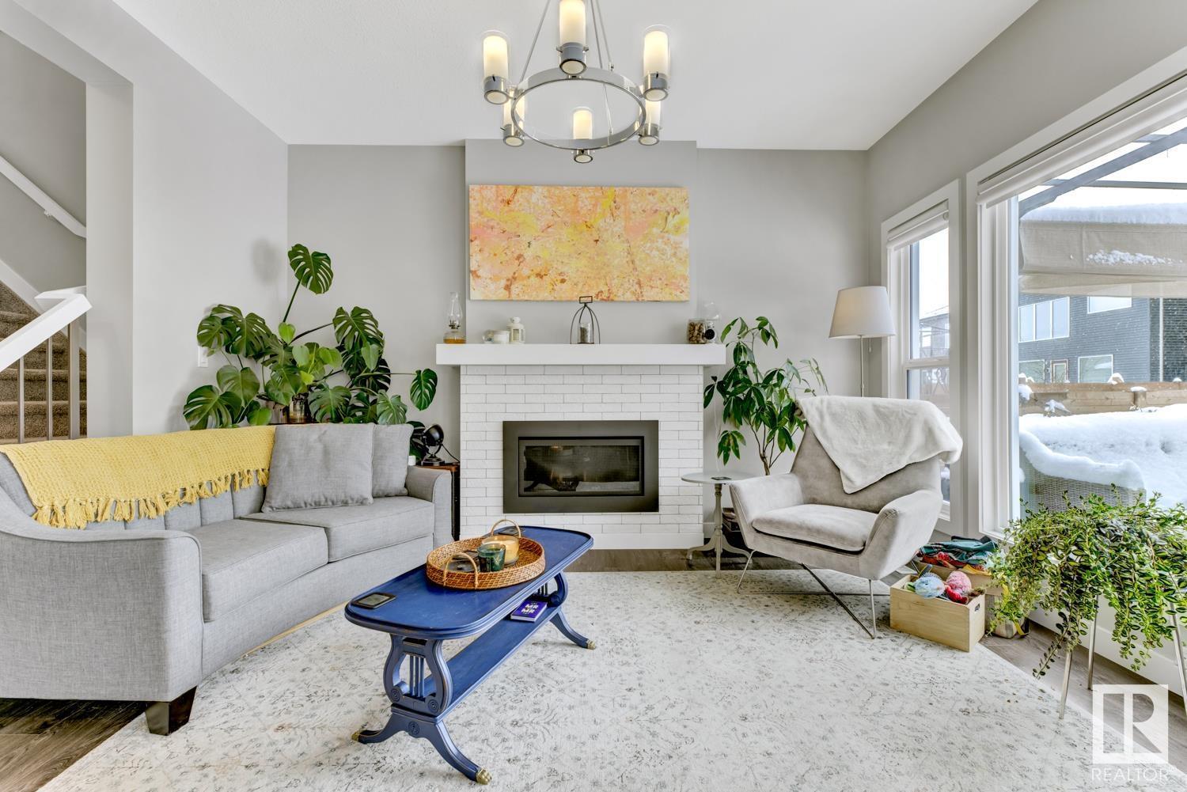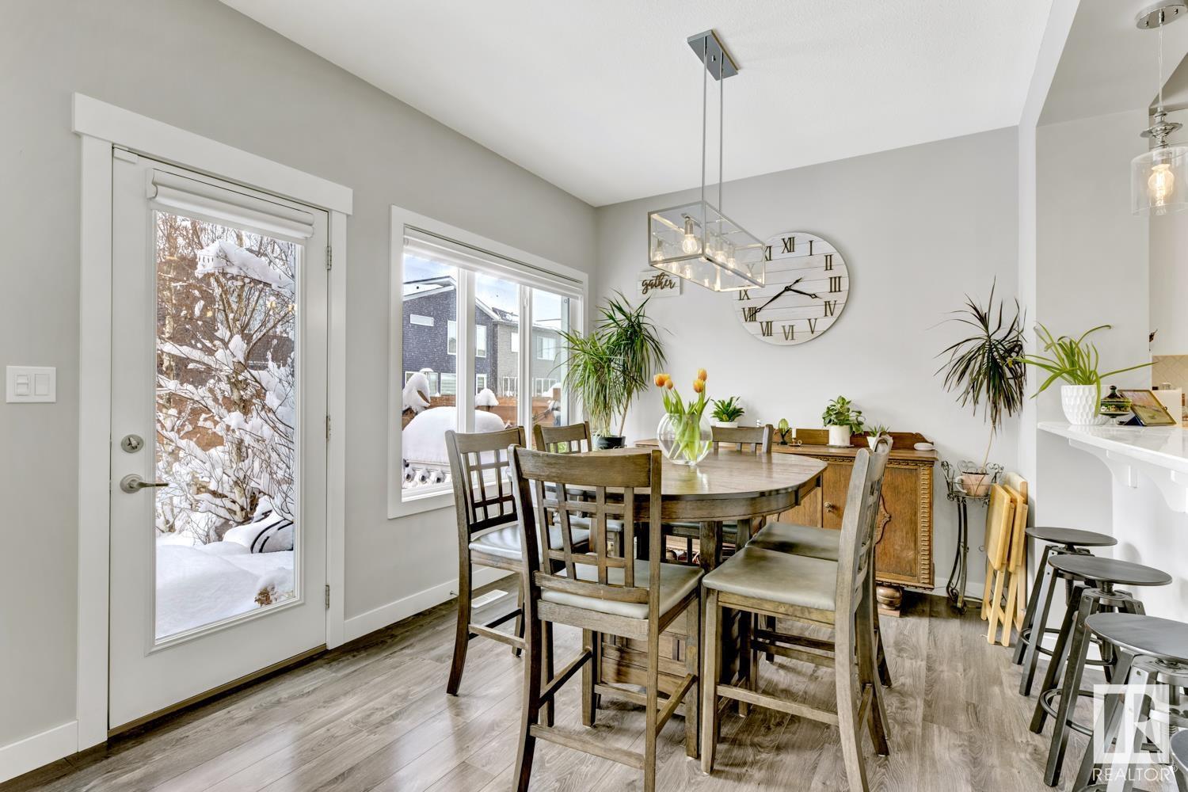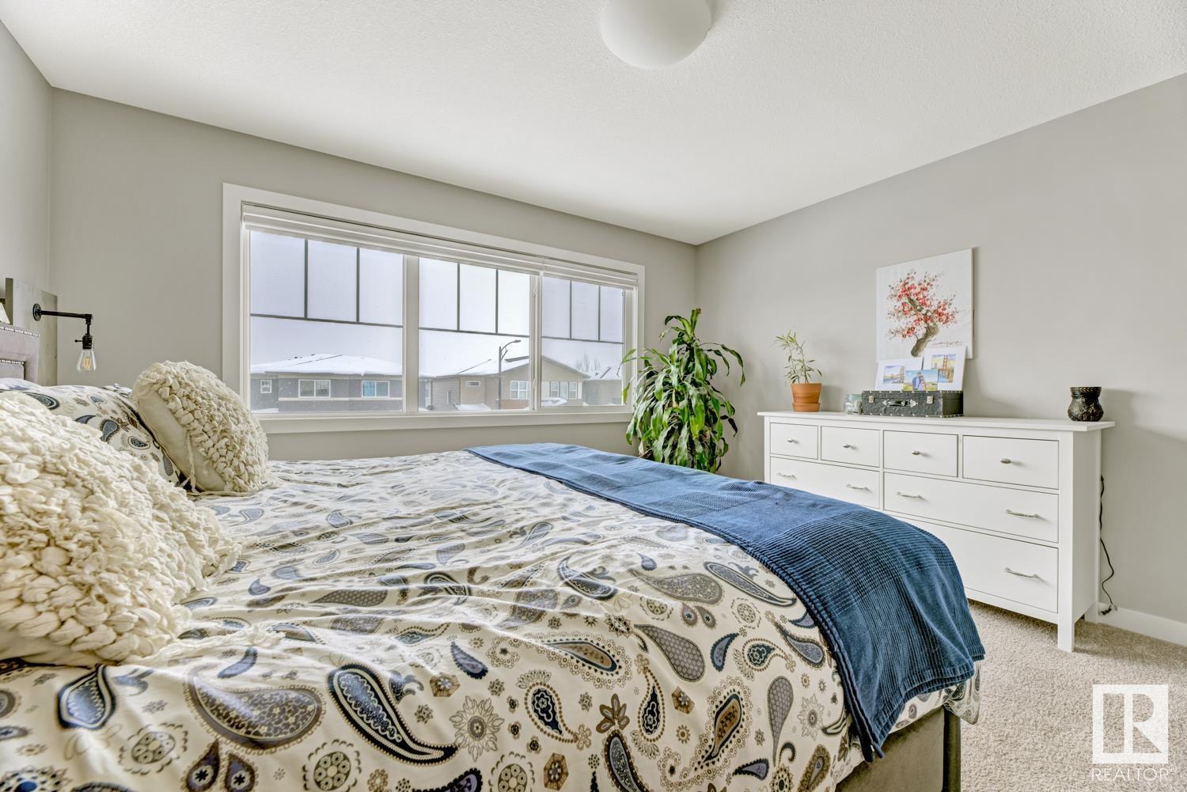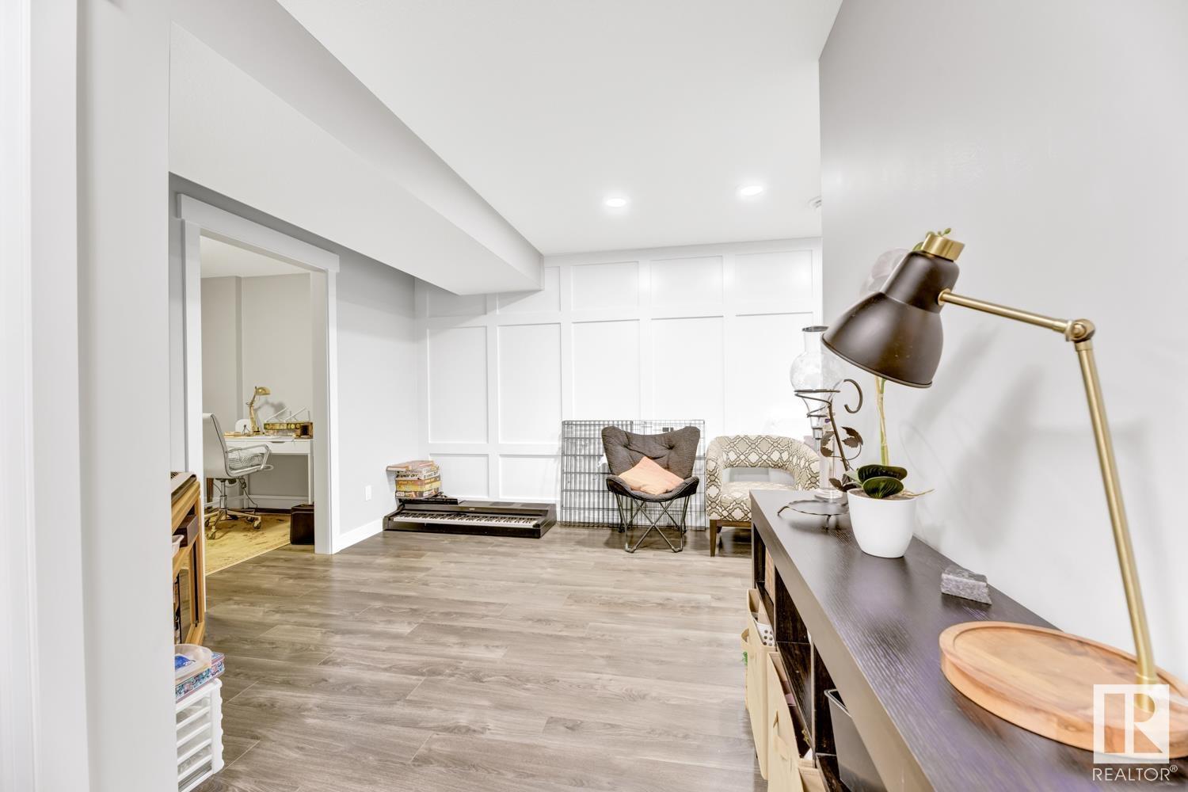2842 Koshal Cr Sw Edmonton, Alberta T6W 3J7
$554,900
Welcome to this beautifully designed home. There's 1777 ft.² & fully developed w/ a side entrance. There’s a new composite deck & a fire pit in the beautifully landscaped west facing backyard. The kitchen is beautiful w/ modern cabinetry, quartz countertops, a breakfast bar & a large pantry. There’s stainless steel appliances, a stunning backsplash + under-cabinet lighting. In the living room area there is a fireplace & tall windows offering plenty of daylight. Upstairs there’s a bonus room, laundry & 3 spacious bedrooms. The primary suite is well thought out, offers plenty of space & has a great walk-in-closet. There are dual sinks, a vanity area & soaker tub + an oversized shower. The basement is developed w/ a bedroom, a rec-room, an office, a bathroom + a wet bar. There's smart blinds which can be operated from a phone. There’s AC, 9' ceilings. The att db garage measures 28'8 deep on the right allowing for an o/s garage. The location is close to trails & ponds shopping, schools, restaurants & more. (id:46923)
Property Details
| MLS® Number | E4428208 |
| Property Type | Single Family |
| Neigbourhood | Keswick Area |
| Amenities Near By | Schools, Shopping |
| Features | Wet Bar, Closet Organizers, Exterior Walls- 2x6", No Smoking Home |
| Structure | Deck, Fire Pit |
Building
| Bathroom Total | 4 |
| Bedrooms Total | 4 |
| Amenities | Ceiling - 9ft |
| Appliances | Dishwasher, Garage Door Opener Remote(s), Garage Door Opener, Hood Fan, Microwave, Refrigerator, Stove |
| Basement Development | Finished |
| Basement Type | Full (finished) |
| Constructed Date | 2017 |
| Construction Style Attachment | Semi-detached |
| Fire Protection | Smoke Detectors |
| Fireplace Fuel | Gas |
| Fireplace Present | Yes |
| Fireplace Type | Unknown |
| Half Bath Total | 1 |
| Heating Type | Forced Air |
| Stories Total | 2 |
| Size Interior | 1,777 Ft2 |
| Type | Duplex |
Parking
| Attached Garage | |
| Oversize |
Land
| Acreage | No |
| Fence Type | Fence |
| Land Amenities | Schools, Shopping |
| Size Irregular | 301.72 |
| Size Total | 301.72 M2 |
| Size Total Text | 301.72 M2 |
Rooms
| Level | Type | Length | Width | Dimensions |
|---|---|---|---|---|
| Basement | Bedroom 4 | 3.28 m | 3.93 m | 3.28 m x 3.93 m |
| Basement | Recreation Room | 3.22 m | 5.8 m | 3.22 m x 5.8 m |
| Basement | Office | 3.25 m | 2.64 m | 3.25 m x 2.64 m |
| Basement | Utility Room | 3.6 m | 2.36 m | 3.6 m x 2.36 m |
| Main Level | Living Room | 3.46 m | 4.27 m | 3.46 m x 4.27 m |
| Main Level | Dining Room | 3.53 m | 3.09 m | 3.53 m x 3.09 m |
| Main Level | Kitchen | 4.33 m | 2.81 m | 4.33 m x 2.81 m |
| Upper Level | Primary Bedroom | 4.15 m | 3.89 m | 4.15 m x 3.89 m |
| Upper Level | Bedroom 2 | 3.49 m | 3.45 m | 3.49 m x 3.45 m |
| Upper Level | Bedroom 3 | 3.4 m | 3.44 m | 3.4 m x 3.44 m |
| Upper Level | Bonus Room | 3.92 m | 3.47 m | 3.92 m x 3.47 m |
| Upper Level | Laundry Room | 2.43 m | 2.52 m | 2.43 m x 2.52 m |
https://www.realtor.ca/real-estate/28092867/2842-koshal-cr-sw-edmonton-keswick-area
Contact Us
Contact us for more information

Dwight C. Jones
Associate
(780) 481-1144
201-5607 199 St Nw
Edmonton, Alberta T6M 0M8
(780) 481-2950
(780) 481-1144





















































