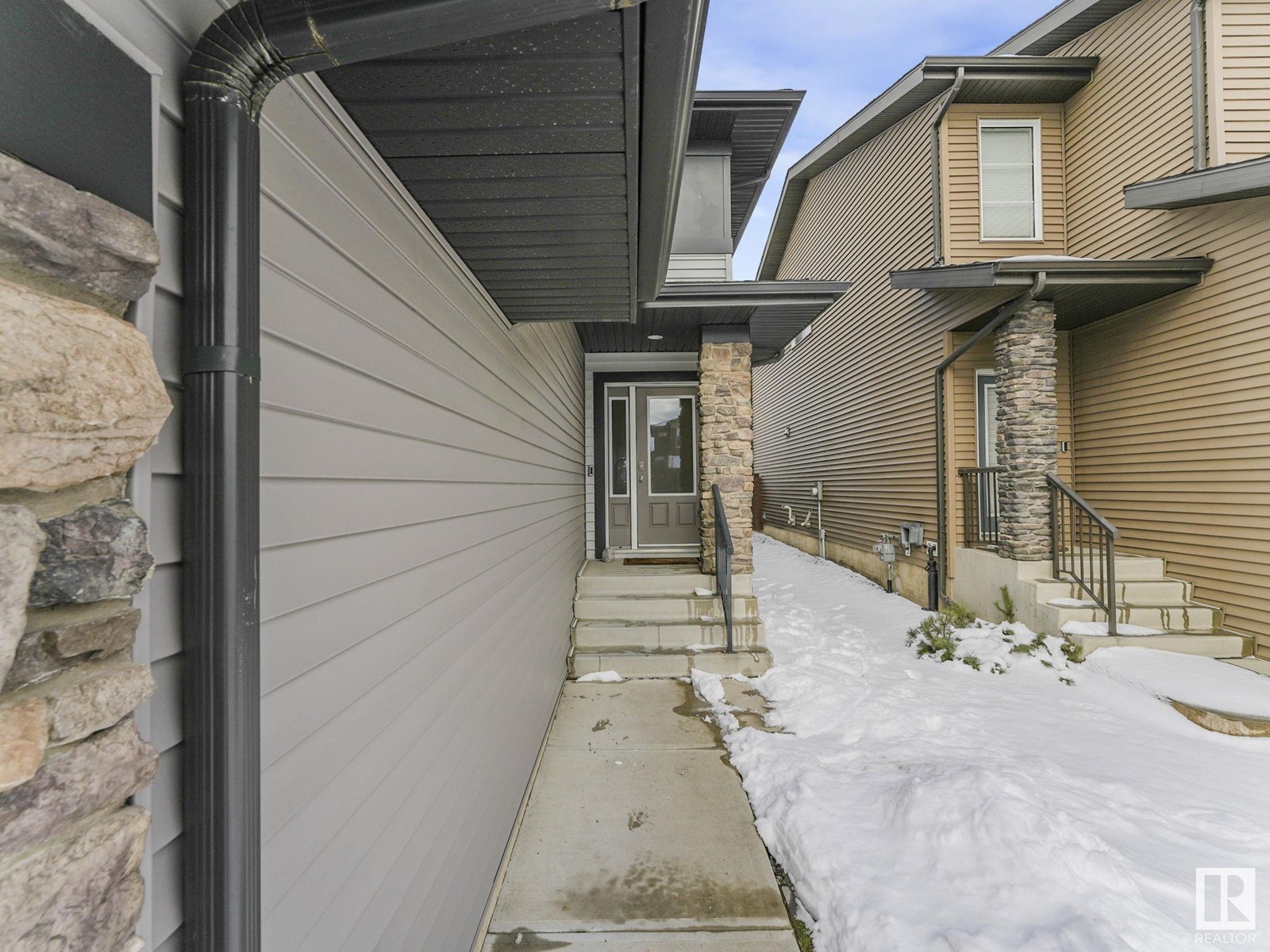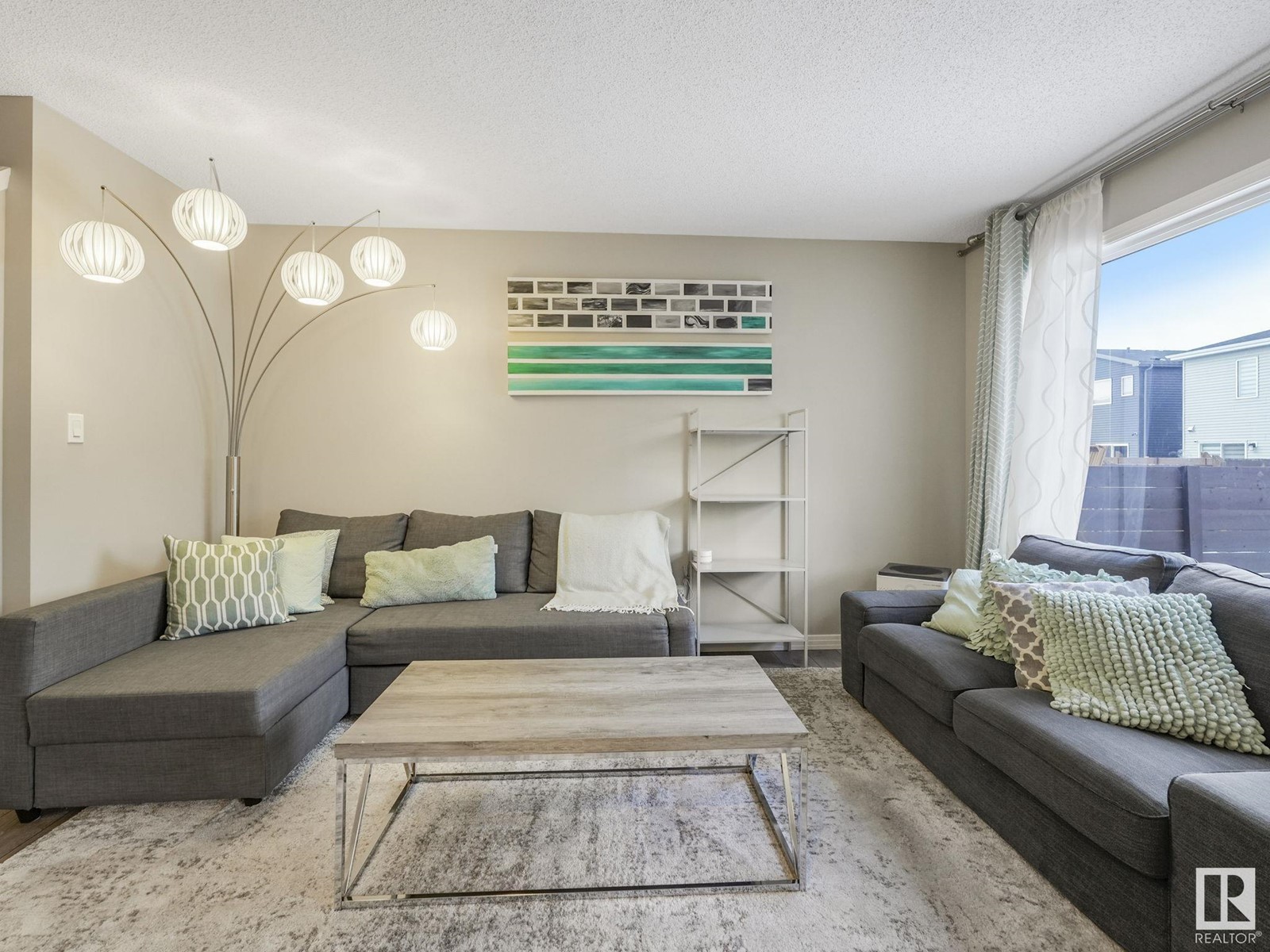2856 Koshal Cr Sw Edmonton, Alberta T6W 3J8
$484,900
Stylish & Spacious Half Duplex in Trendy Keswick!First-time buyer?Ready to upgrade your lifestyle?This modern 4-bedroom half duplex in the vibrant community of Keswick is calling your name!With 3 bedrooms up and 1 in the fully finished basement,there's plenty of room to grow,host friends,or build that perfect work-from-home setup.Step into a bright,open-concept main floor featuring a sleek kitchen with stainless steel appliances,easy-care laminate flooring throughout,and tons of natural light.You’ll love the convenient mud room with main floor washer and dryer,making laundry day an absolute breeze!The primary bedroom is your personal retreat,complete with a walk-in closet and a private ensuite to kick-start your mornings in style.Bonus perks?Insulated single garage to keep your car cozy in winter.Fully finished basement with extra living space.Move-in ready with fresh,modern finishes.All this in Keswick, one of Edmonton’s most exciting new communities — top-rated schools, shopping, and everthing you need! (id:46923)
Property Details
| MLS® Number | E4431646 |
| Property Type | Single Family |
| Neigbourhood | Keswick Area |
| Amenities Near By | Golf Course, Playground, Schools, Shopping |
| Features | Flat Site, No Back Lane, No Animal Home, No Smoking Home |
| Structure | Deck |
Building
| Bathroom Total | 4 |
| Bedrooms Total | 4 |
| Appliances | Dishwasher, Dryer, Garage Door Opener Remote(s), Garage Door Opener, Hood Fan, Refrigerator, Stove, Washer, Window Coverings |
| Basement Development | Finished |
| Basement Type | Full (finished) |
| Constructed Date | 2015 |
| Construction Style Attachment | Semi-detached |
| Half Bath Total | 1 |
| Heating Type | Forced Air |
| Stories Total | 2 |
| Size Interior | 1,434 Ft2 |
| Type | Duplex |
Parking
| Attached Garage |
Land
| Acreage | No |
| Fence Type | Fence |
| Land Amenities | Golf Course, Playground, Schools, Shopping |
| Size Irregular | 262.51 |
| Size Total | 262.51 M2 |
| Size Total Text | 262.51 M2 |
Rooms
| Level | Type | Length | Width | Dimensions |
|---|---|---|---|---|
| Lower Level | Bedroom 4 | 3.35 m | 4.2 m | 3.35 m x 4.2 m |
| Lower Level | Media | 5.51 m | 4.79 m | 5.51 m x 4.79 m |
| Main Level | Living Room | 3.07 m | 4.45 m | 3.07 m x 4.45 m |
| Main Level | Dining Room | 2.74 m | 3.46 m | 2.74 m x 3.46 m |
| Main Level | Kitchen | 2.74 m | 4.5 m | 2.74 m x 4.5 m |
| Upper Level | Primary Bedroom | 3.98 m | 5.32 m | 3.98 m x 5.32 m |
| Upper Level | Bedroom 2 | 2.87 m | 3.7 m | 2.87 m x 3.7 m |
| Upper Level | Bedroom 3 | 2.88 m | 3.7 m | 2.88 m x 3.7 m |
https://www.realtor.ca/real-estate/28187135/2856-koshal-cr-sw-edmonton-keswick-area
Contact Us
Contact us for more information

Robert M. Hasek
Associate
roberthasek.edmontonrealestatepro.ca/
3400-10180 101 St Nw
Edmonton, Alberta T5J 3S4
(855) 623-6900

Paul E. Paiva
Associate
www.elevaterealtygroup.ca/
twitter.com/elevategroupyeg
www.facebook.com/elevaterealtyyeg
www.linkedin.com/in/elevaterealtygroup
3400-10180 101 St Nw
Edmonton, Alberta T5J 3S4
(855) 623-6900








































