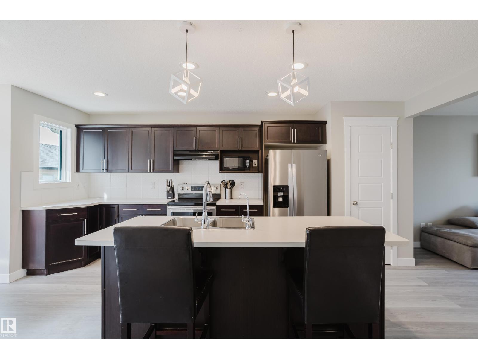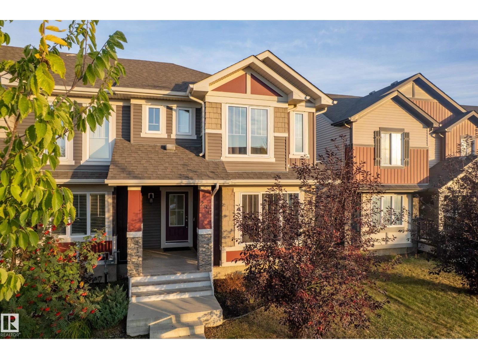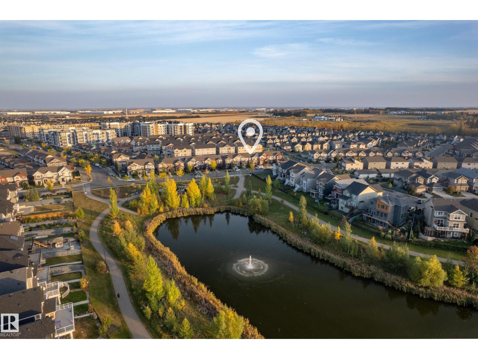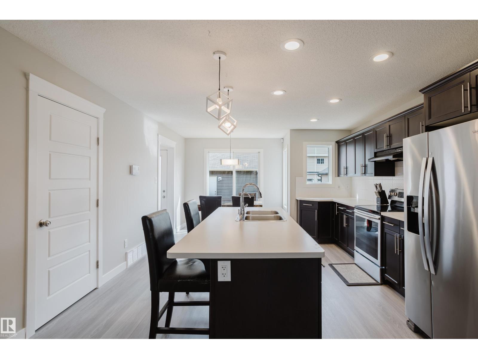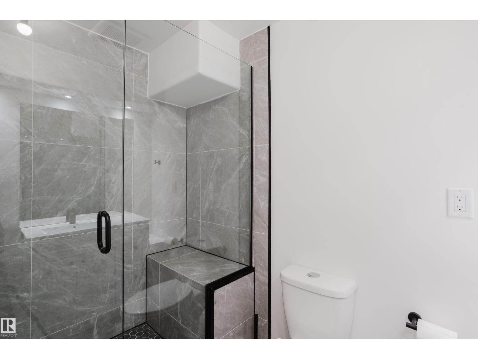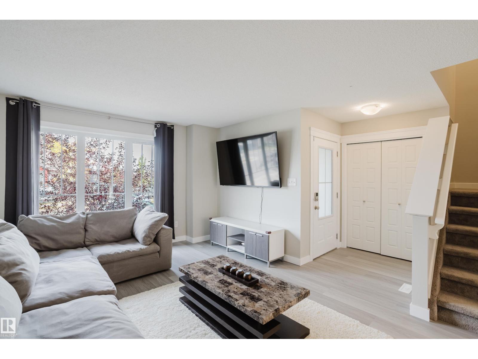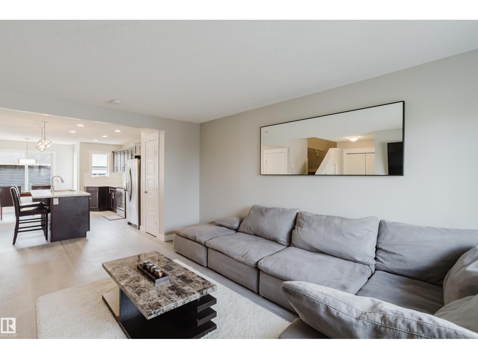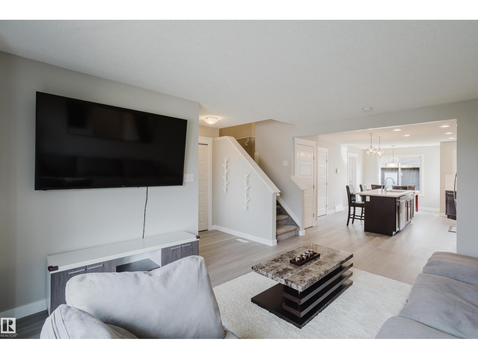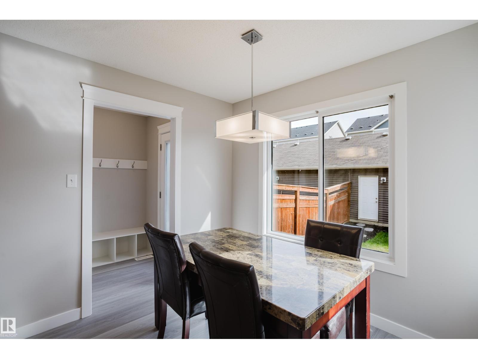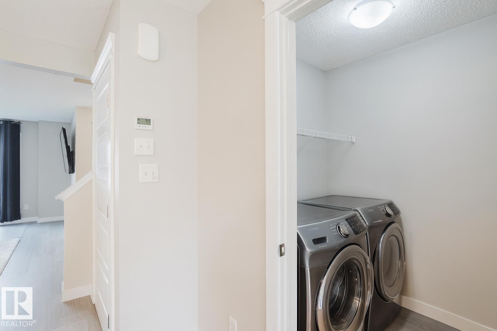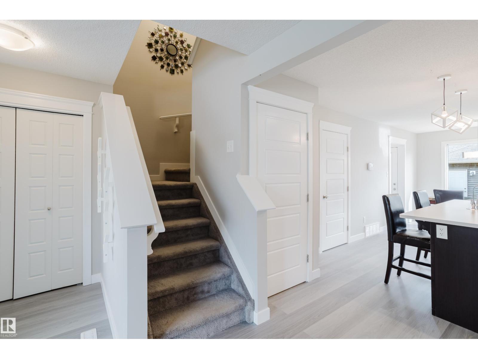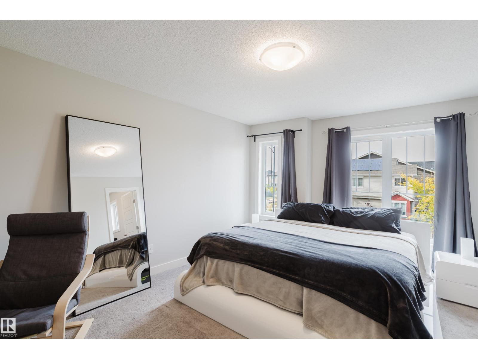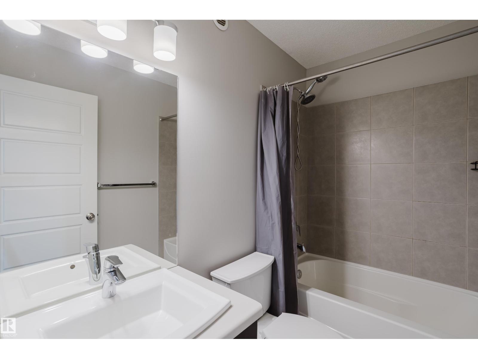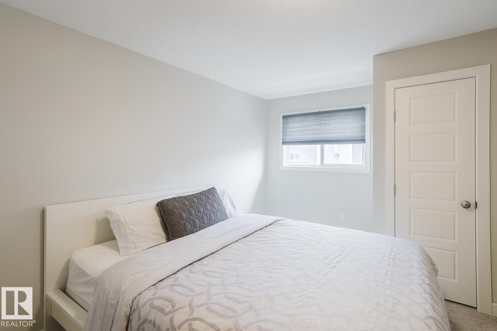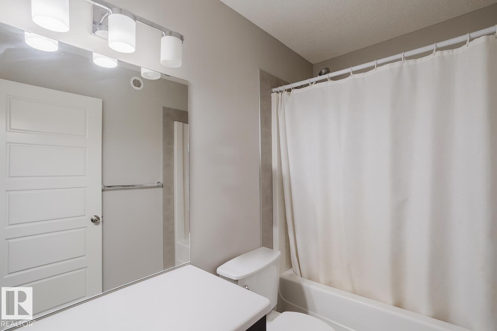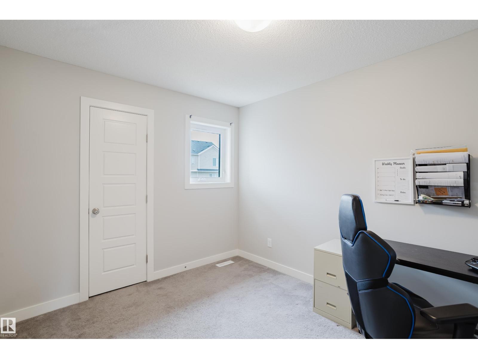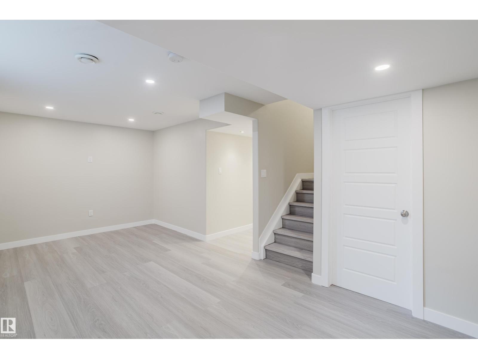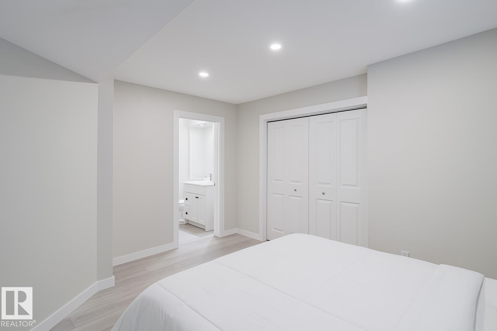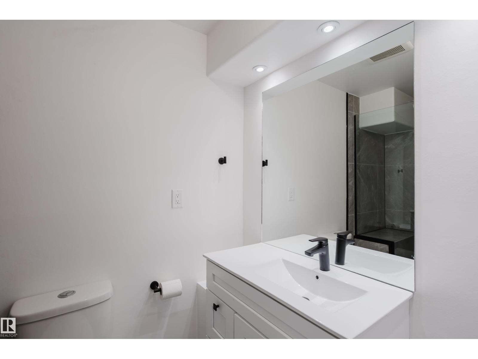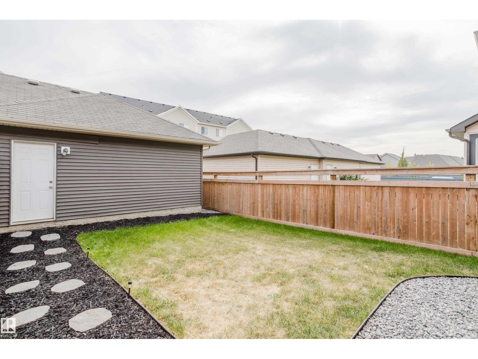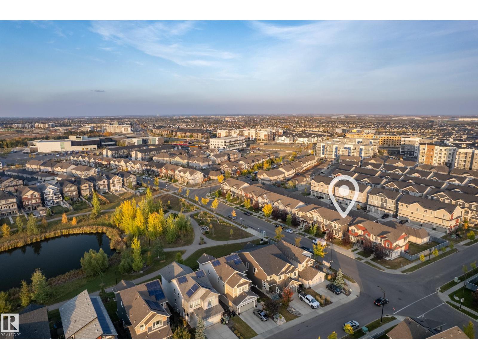287 Desrochers Bv Sw Edmonton, Alberta T6W 3H9
$449,000
Tasteful. Modern. Bright. Step into this beautifully updated, spacious, 1400+ sq ft home in one of the city's most family-friendly neighborhoods. Surrounded by abundant green space & walking trails, this home blends comfort, class, and convenience. Enjoy an illuminated main floor with an open concept living area, kitchen with island, water filtration, stainless steel appliances, laundry, half-bath and brand new luxury vinyl plank, baseboards and paint which flows into the newly finished basement. The 2nd floor boasts 3 beds & 2 baths, including a generous primary with an ensuite and walk-in closet. Enter the fully finished basement to find another living area, bedroom and ensuite with a tiled walk-in shower. A double garage, with an extra stall, new landscaping, fenced yard, A/C, and security system complete the package. Don't miss out, start enjoying the lifestyle you’ve been waiting for. (id:46923)
Property Details
| MLS® Number | E4465481 |
| Property Type | Single Family |
| Neigbourhood | Desrochers Area |
| Amenities Near By | Airport, Public Transit, Schools, Shopping |
| Features | Treed, Lane, No Smoking Home |
| Parking Space Total | 3 |
Building
| Bathroom Total | 4 |
| Bedrooms Total | 4 |
| Amenities | Ceiling - 9ft, Vinyl Windows |
| Appliances | Dishwasher, Dryer, Garage Door Opener, Refrigerator, Stove, Washer, Water Softener, Window Coverings |
| Basement Development | Finished |
| Basement Type | Full (finished) |
| Constructed Date | 2017 |
| Construction Style Attachment | Attached |
| Cooling Type | Central Air Conditioning |
| Half Bath Total | 1 |
| Heating Type | Forced Air |
| Stories Total | 2 |
| Size Interior | 1,408 Ft2 |
| Type | Row / Townhouse |
Parking
| Detached Garage |
Land
| Acreage | No |
| Land Amenities | Airport, Public Transit, Schools, Shopping |
| Size Irregular | 258.98 |
| Size Total | 258.98 M2 |
| Size Total Text | 258.98 M2 |
Rooms
| Level | Type | Length | Width | Dimensions |
|---|---|---|---|---|
| Basement | Recreation Room | 23'7 x 18' | ||
| Lower Level | Bedroom 4 | 11'9 x 11'8 | ||
| Main Level | Living Room | 16'3 x 12'2 | ||
| Main Level | Dining Room | Measurements not available | ||
| Main Level | Kitchen | 21'9 x 13'5 | ||
| Upper Level | Primary Bedroom | 15'9 x 12'2 | ||
| Upper Level | Bedroom 2 | 15'11 x 9'3 | ||
| Upper Level | Bedroom 3 | 11'2 x 9'4 |
https://www.realtor.ca/real-estate/29096138/287-desrochers-bv-sw-edmonton-desrochers-area
Contact Us
Contact us for more information

Cody Stanlow
Associate
mogulrg.com/
1400-10665 Jasper Ave Nw
Edmonton, Alberta T5J 3S9
(403) 262-7653

James J. Knull
Associate
www.youtube.com/embed/mUNhNWpYJOM
www.mogulrg.com/
twitter.com/JamesJKnull?lang=en
www/facebook.com/mogulrg/
www.linkedin.com/in/james-knull-93864511
www.instagram.com/mogulrg/
www.youtube.com/embed/mUNhNWpYJOM
1400-10665 Jasper Ave Nw
Edmonton, Alberta T5J 3S9
(403) 262-7653

