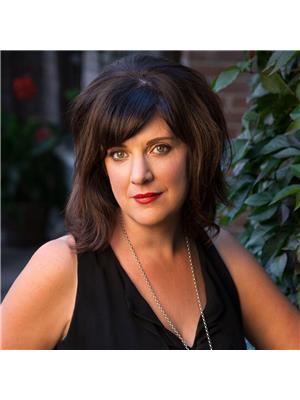#29 1237 Carter Crest Rd Nw Edmonton, Alberta T6R 2R2
$369,000Maintenance, Exterior Maintenance, Insurance, Property Management, Other, See Remarks
$430.94 Monthly
Maintenance, Exterior Maintenance, Insurance, Property Management, Other, See Remarks
$430.94 MonthlyBelieve it! This stunning home has been updated from top to bottom & shows even better in person! Nestled in Carter Crest, one of Riverbend's finest neighbourhoods, this stylish 2-storey townhouse blends luxury, charm, & comfort. One of the only 4 bedroom units in the complex that also has an enclosed, treelined backyard, & double tandem garage. Gorgeous bay-windows adorn the living room with natural light. You have a cozy gas fireplace & central AC for year round comfort. The newly renovated kitchen absolutely STUNS w/ updated cabinetry, stainless steel appliances, herringbone tiled backsplash, & an island that features a bamboo prep station. Unique features like the arched entryway & vintage hanging pot rack gives the home character. The 2pc powder room is all updated, while the upstairs laundry gives you convenience. The primary suite is a showstopper w/ its modern feature wall, walk in closet, & 4pc ensuite. The other 3 rooms are all spacious & have their own style & personality. Live exceptionally!! (id:46923)
Property Details
| MLS® Number | E4443390 |
| Property Type | Single Family |
| Neigbourhood | Carter Crest |
| Amenities Near By | Playground, Public Transit, Schools, Shopping |
| Community Features | Public Swimming Pool |
| Features | Treed, No Back Lane, Closet Organizers |
| Structure | Deck |
Building
| Bathroom Total | 3 |
| Bedrooms Total | 4 |
| Amenities | Vinyl Windows |
| Appliances | Dishwasher, Dryer, Fan, Garage Door Opener Remote(s), Garage Door Opener, Microwave Range Hood Combo, Refrigerator, Stove, Washer, Window Coverings |
| Basement Development | Finished |
| Basement Type | Full (finished) |
| Constructed Date | 1998 |
| Construction Style Attachment | Attached |
| Cooling Type | Central Air Conditioning |
| Fire Protection | Smoke Detectors |
| Fireplace Fuel | Gas |
| Fireplace Present | Yes |
| Fireplace Type | Unknown |
| Half Bath Total | 1 |
| Heating Type | Forced Air |
| Stories Total | 2 |
| Size Interior | 1,539 Ft2 |
| Type | Row / Townhouse |
Parking
| Attached Garage |
Land
| Acreage | No |
| Fence Type | Fence |
| Land Amenities | Playground, Public Transit, Schools, Shopping |
Rooms
| Level | Type | Length | Width | Dimensions |
|---|---|---|---|---|
| Basement | Bedroom 4 | 3.11 m | 5.58 m | 3.11 m x 5.58 m |
| Main Level | Living Room | 6.19 m | 7.61 m | 6.19 m x 7.61 m |
| Main Level | Dining Room | 3.11 m | 2.89 m | 3.11 m x 2.89 m |
| Main Level | Kitchen | 3.02 m | 3.51 m | 3.02 m x 3.51 m |
| Upper Level | Primary Bedroom | 3.68 m | 4.79 m | 3.68 m x 4.79 m |
| Upper Level | Bedroom 2 | 2.96 m | 3.6 m | 2.96 m x 3.6 m |
| Upper Level | Bedroom 3 | 3.08 m | 3.61 m | 3.08 m x 3.61 m |
https://www.realtor.ca/real-estate/28497972/29-1237-carter-crest-rd-nw-edmonton-carter-crest
Contact Us
Contact us for more information

Daisy H. Aw
Associate
(844) 274-2914
www.homeswithdaisy.com/
www.facebook.com/daisy.aw.10
www.linkedin.com/in/daisy-wormsbecker-b914b547/
www.instagram.com/beingdayz/?hl=en
201-10555 172 St Nw
Edmonton, Alberta T5S 1P1
(780) 483-2122
(780) 488-0966

Jennifer Pretty
Associate
www.jenniferpretty.com/
201-10555 172 St Nw
Edmonton, Alberta T5S 1P1
(780) 483-2122
(780) 488-0966
















































