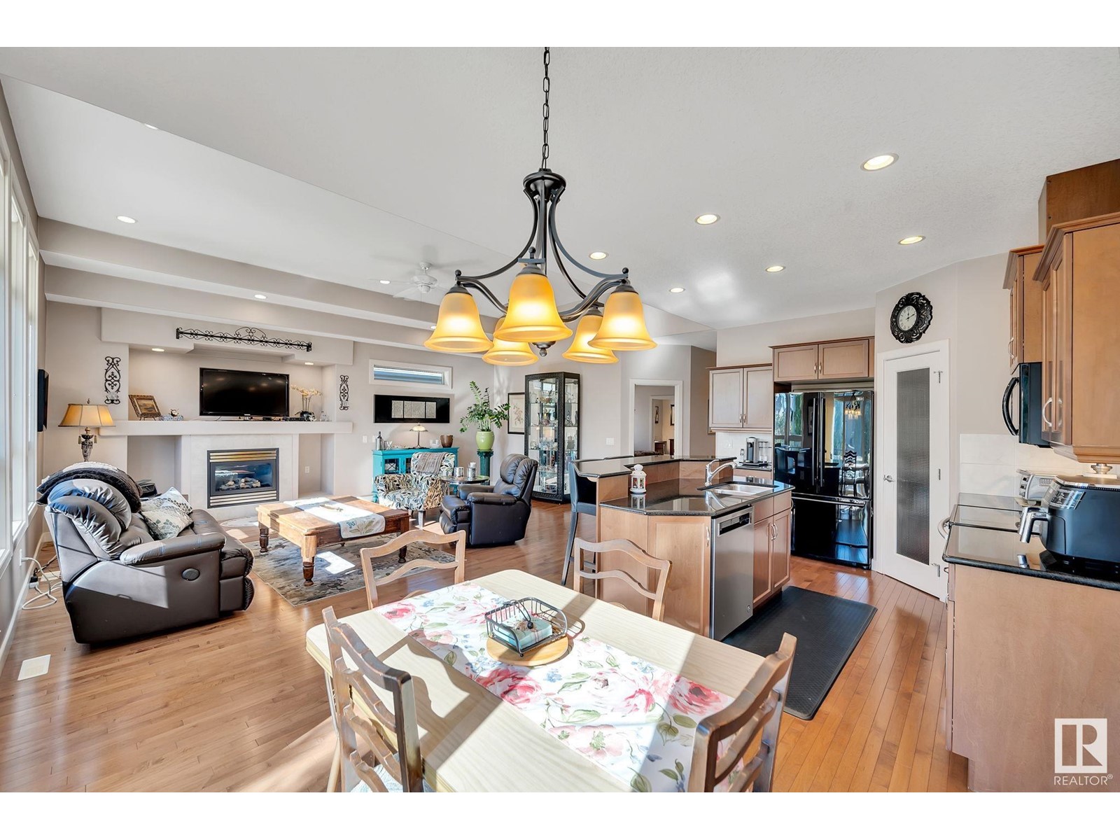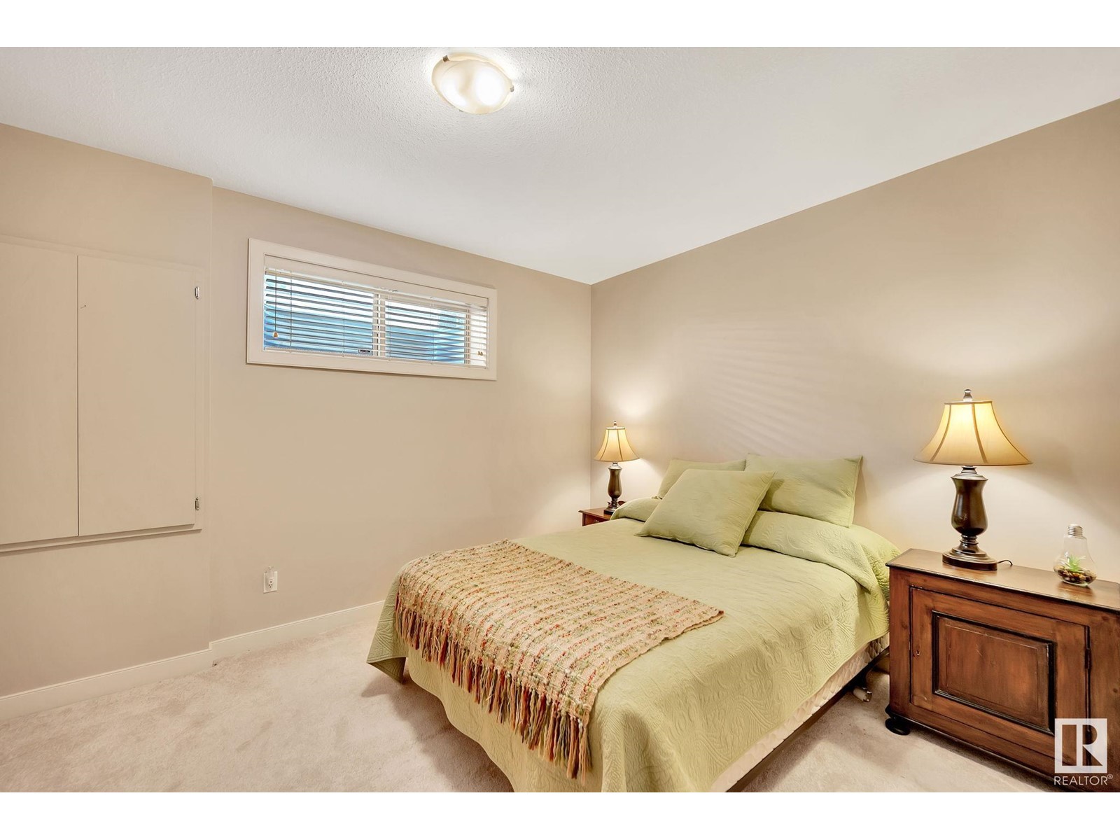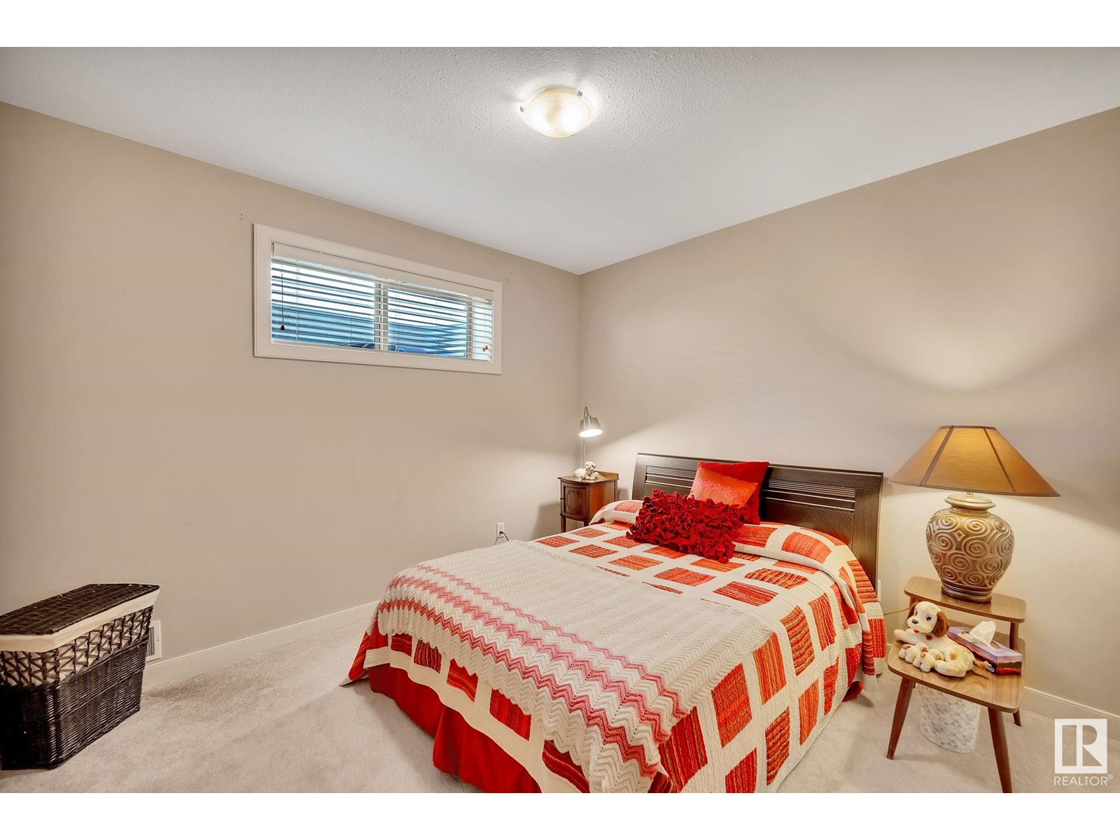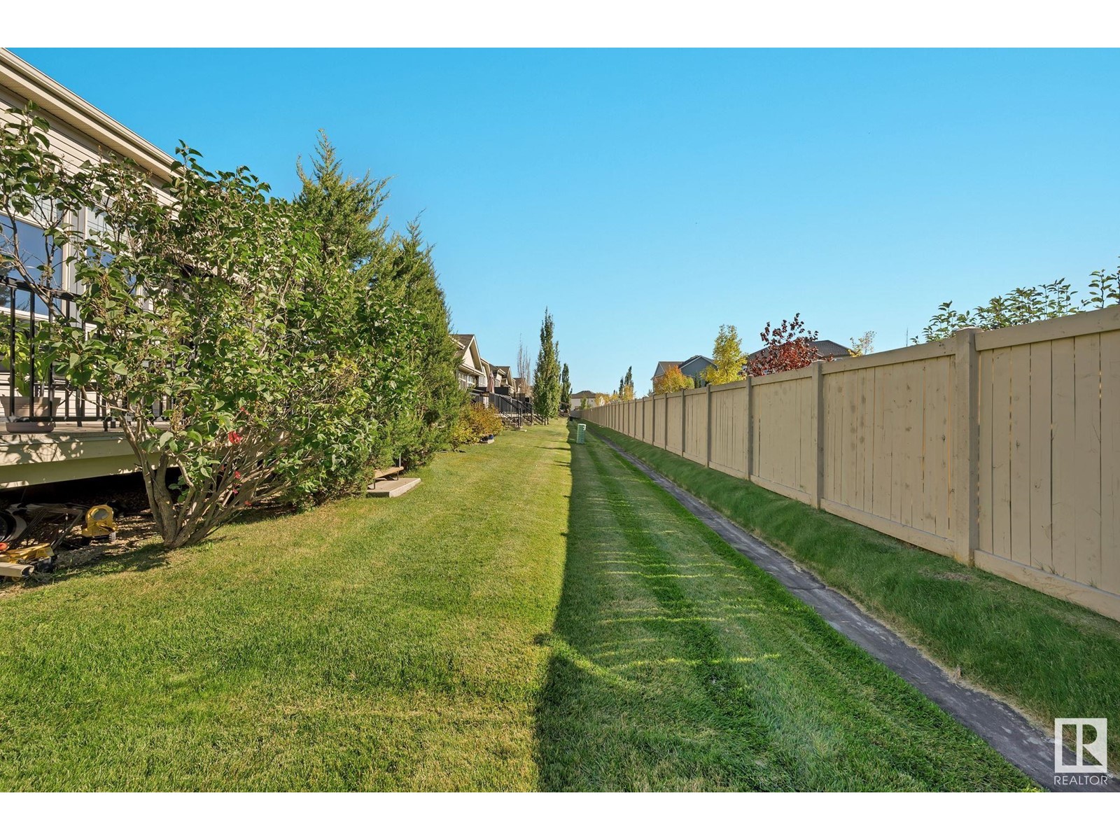#29 841 156 St Nw Edmonton, Alberta T6R 0B3
$522,000Maintenance, Exterior Maintenance, Insurance, Landscaping, Property Management, Other, See Remarks
$459 Monthly
Maintenance, Exterior Maintenance, Insurance, Landscaping, Property Management, Other, See Remarks
$459 MonthlyWelcome to Brindavan Estates. This adult complex in southwest Edmonton is conveniently located close to shopping, transportation, church and more. It's modern bungalow styling features an 11' high stepped living room ceiling; big bright south facing windows; a stylish kitchen with granite counter tops, executive black appliances and corner pantry. The primary bedroom is peaceful and calming to provide a perfect nights rest. Ensuite bath has twin sinks, a jetted tub, stand up shower and large walk-in closet. The basement has 9' high ceilings for added appeal. Finishes include a family room with 2nd gas fireplace; a games area; wet bar with lots of cabinets; a full bathroom; 2 extra bedrooms and an open storage area which could be developed. The oversized deck has a power awning with wind sensor and a natural gas outlet for your barbecue which will be a highlight with friends & family. And let's not forget the central air and 2 car attached garage. There is so much to enjoy. Come and see for yourself. (id:46923)
Property Details
| MLS® Number | E4416456 |
| Property Type | Single Family |
| Neigbourhood | South Terwillegar |
| Amenities Near By | Golf Course, Public Transit, Shopping |
| Features | Flat Site, Wet Bar, Closet Organizers, No Animal Home, No Smoking Home |
| Parking Space Total | 4 |
| Structure | Deck, Porch |
Building
| Bathroom Total | 3 |
| Bedrooms Total | 3 |
| Appliances | Dishwasher, Dryer, Garage Door Opener Remote(s), Garage Door Opener, Microwave Range Hood Combo, Refrigerator, Central Vacuum, Washer, Window Coverings, See Remarks |
| Architectural Style | Bungalow |
| Basement Development | Finished |
| Basement Type | Full (finished) |
| Constructed Date | 2007 |
| Construction Style Attachment | Semi-detached |
| Cooling Type | Central Air Conditioning |
| Fire Protection | Smoke Detectors |
| Fireplace Fuel | Gas |
| Fireplace Present | Yes |
| Fireplace Type | Unknown |
| Half Bath Total | 1 |
| Heating Type | Forced Air |
| Stories Total | 1 |
| Size Interior | 1,410 Ft2 |
| Type | Duplex |
Parking
| Attached Garage |
Land
| Acreage | No |
| Fence Type | Fence |
| Land Amenities | Golf Course, Public Transit, Shopping |
Rooms
| Level | Type | Length | Width | Dimensions |
|---|---|---|---|---|
| Basement | Bedroom 2 | 3.9 m | 3.75 m | 3.9 m x 3.75 m |
| Basement | Bedroom 3 | 3.4 m | 3.2 m | 3.4 m x 3.2 m |
| Basement | Games Room | 4.6 m | 2.75 m | 4.6 m x 2.75 m |
| Basement | Recreation Room | 5.9 m | 4.55 m | 5.9 m x 4.55 m |
| Basement | Storage | 8.6 m | 3.9 m | 8.6 m x 3.9 m |
| Main Level | Living Room | 6.5 m | 5.05 m | 6.5 m x 5.05 m |
| Main Level | Dining Room | 3.25 m | 2.7 m | 3.25 m x 2.7 m |
| Main Level | Kitchen | 3.6 m | 3.25 m | 3.6 m x 3.25 m |
| Main Level | Den | 3.5 m | 3.1 m | 3.5 m x 3.1 m |
| Main Level | Primary Bedroom | 4.3 m | 3.95 m | 4.3 m x 3.95 m |
| Main Level | Laundry Room | Measurements not available |
https://www.realtor.ca/real-estate/27750241/29-841-156-st-nw-edmonton-south-terwillegar
Contact Us
Contact us for more information
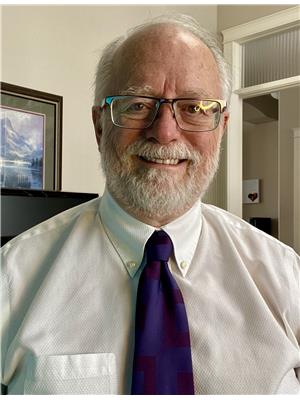
Al Dredge
Associate
(780) 447-1695
www.edmonton-home.com/
200-10835 124 St Nw
Edmonton, Alberta T5M 0H4
(780) 488-4000
(780) 447-1695












