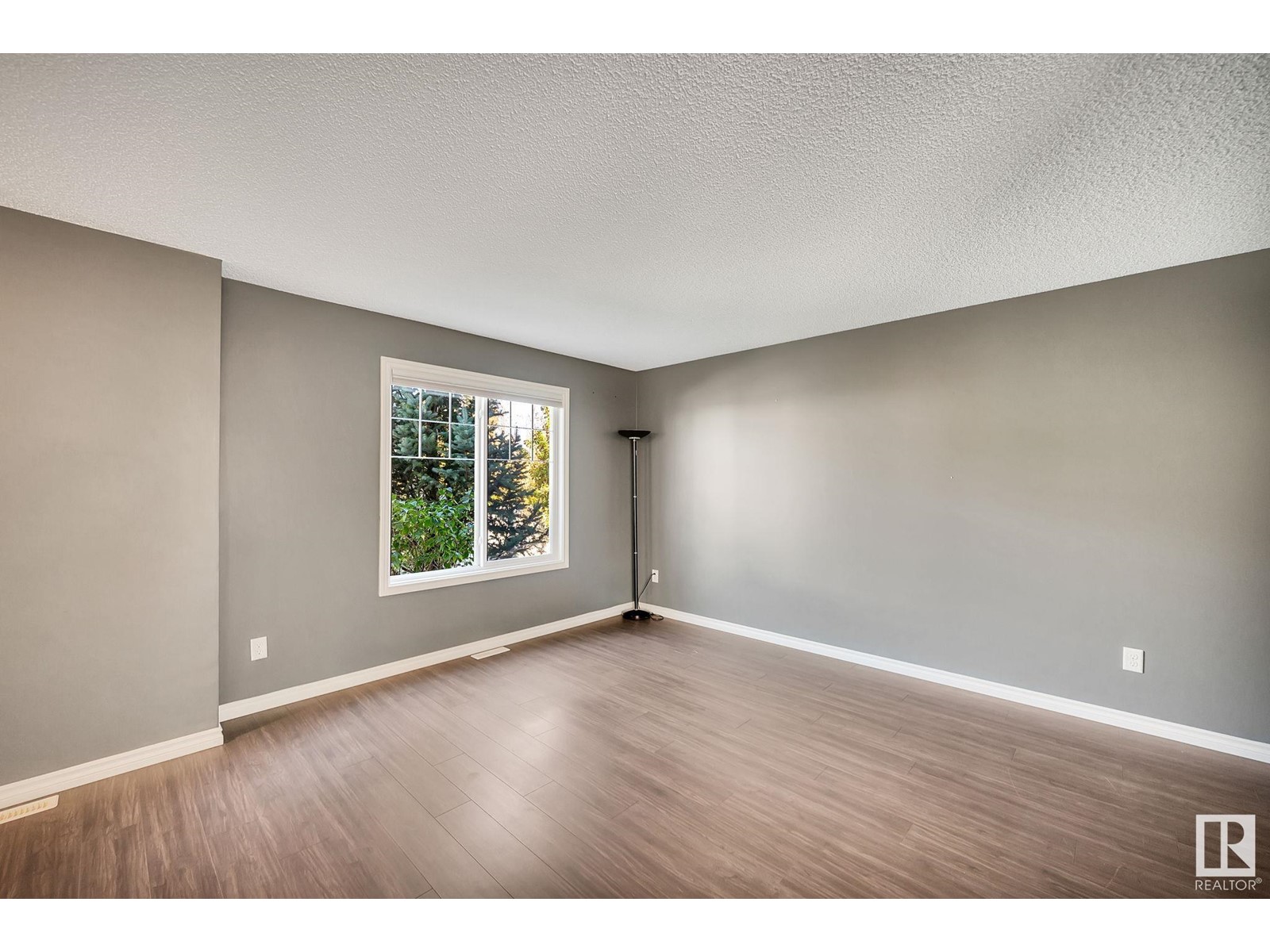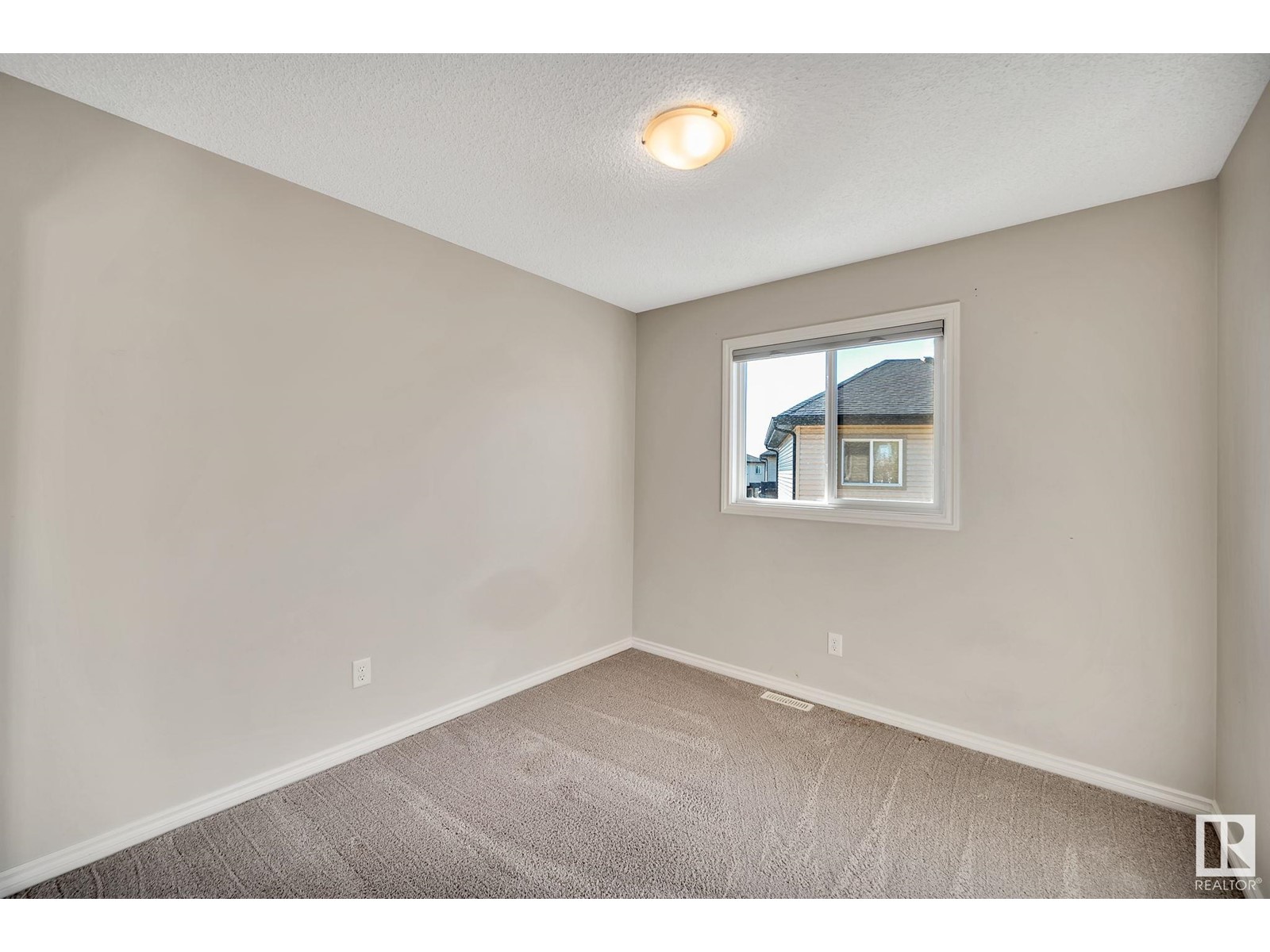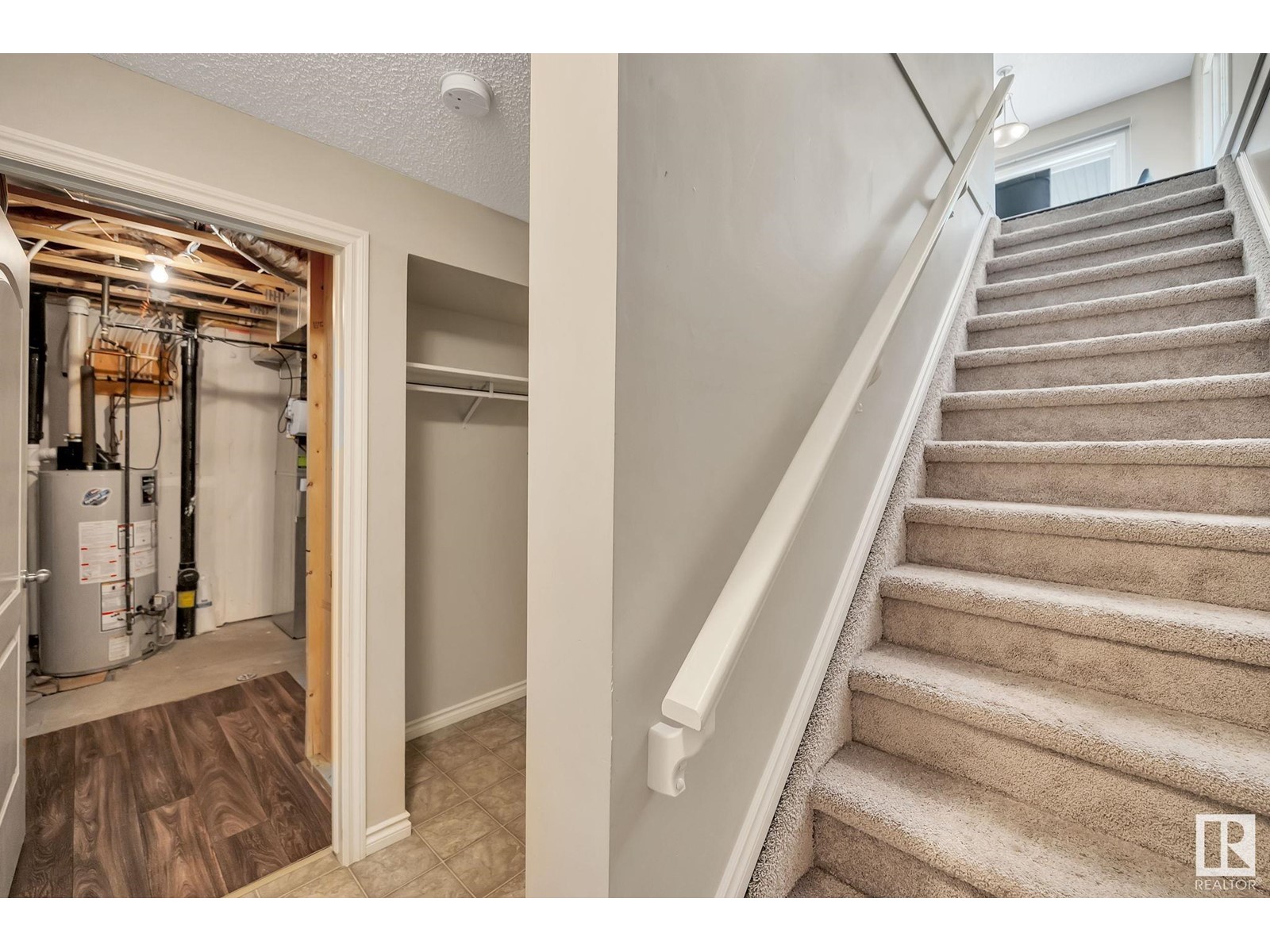#29 8716 179 Av Nw Edmonton, Alberta T5Z 0J3
$275,000Maintenance, Exterior Maintenance, Insurance, Landscaping, Property Management, Other, See Remarks
$426.11 Monthly
Maintenance, Exterior Maintenance, Insurance, Landscaping, Property Management, Other, See Remarks
$426.11 MonthlyWelcome to this stunning 3-bedroom, 2.5-bathroom end-unit townhome, offering modern comfort and convenience in a highly desirable location. The bright and open kitchen features granite countertops, maple shaker cabinets, and stainless steel appliances, perfect for home chefs. Step out onto the south-facing balcony to enjoy your morning coffee or evening relaxation. The main living areas are finished with a mix of laminate, carpet, and tile flooring for style and durability. The spacious primary bedroom includes a 3-piece ensuite and a walk-in closet for added luxury. Bedrooms 2 and 3 come equipped with mirrored closet doors, adding a functional touch and enhancing the space. Window coverings are included throughout, offering privacy and convenience. This property also boasts a double attached garage for secure parking and extra storage. Located in a beautifully landscaped, family-friendly complex, this townhome offers everything you need for comfortable, modern living. (id:46923)
Property Details
| MLS® Number | E4407386 |
| Property Type | Single Family |
| Neigbourhood | Klarvatten |
| AmenitiesNearBy | Park, Playground, Public Transit, Schools, Shopping |
| Features | Private Setting, No Animal Home, No Smoking Home |
| Structure | Deck, Porch |
Building
| BathroomTotal | 3 |
| BedroomsTotal | 3 |
| Amenities | Vinyl Windows |
| Appliances | Dishwasher, Dryer, Microwave Range Hood Combo, Refrigerator, Stove, Washer |
| BasementDevelopment | Partially Finished |
| BasementType | Partial (partially Finished) |
| ConstructedDate | 2012 |
| ConstructionStyleAttachment | Attached |
| FireProtection | Smoke Detectors |
| HalfBathTotal | 1 |
| HeatingType | Forced Air |
| StoriesTotal | 2 |
| SizeInterior | 1259.3775 Sqft |
| Type | Row / Townhouse |
Parking
| Attached Garage |
Land
| Acreage | No |
| LandAmenities | Park, Playground, Public Transit, Schools, Shopping |
| SizeIrregular | 238.43 |
| SizeTotal | 238.43 M2 |
| SizeTotalText | 238.43 M2 |
Rooms
| Level | Type | Length | Width | Dimensions |
|---|---|---|---|---|
| Main Level | Living Room | 4.52 m | 4.31 m | 4.52 m x 4.31 m |
| Main Level | Dining Room | 2.77 m | 3.93 m | 2.77 m x 3.93 m |
| Main Level | Kitchen | 3.12 m | 2.83 m | 3.12 m x 2.83 m |
| Upper Level | Primary Bedroom | 3.36 m | 4.38 m | 3.36 m x 4.38 m |
| Upper Level | Bedroom 2 | 2.86 m | 3.71 m | 2.86 m x 3.71 m |
| Upper Level | Bedroom 3 | 2.84 m | 3.24 m | 2.84 m x 3.24 m |
https://www.realtor.ca/real-estate/27451223/29-8716-179-av-nw-edmonton-klarvatten
Interested?
Contact us for more information
Kerry Singh
Associate
201-10555 172 St Nw
Edmonton, Alberta T5S 1P1




































