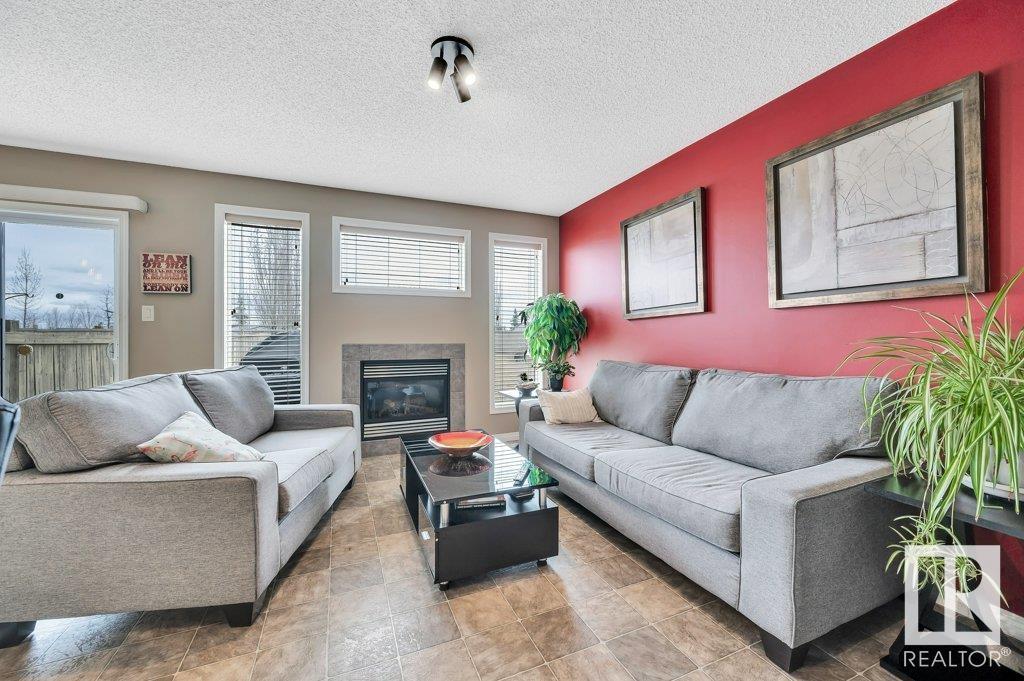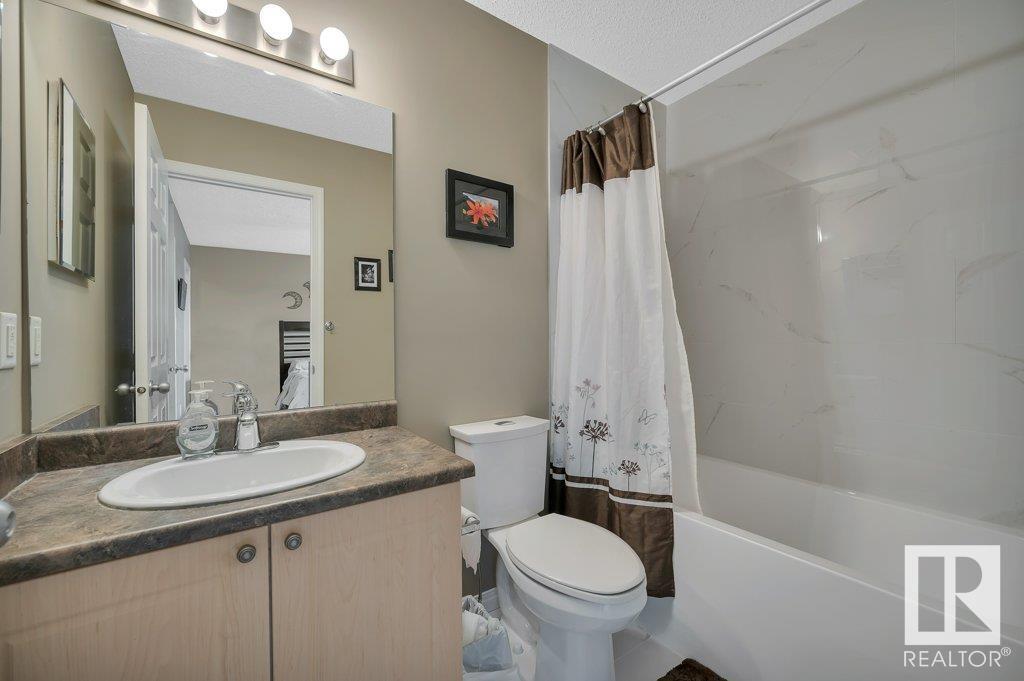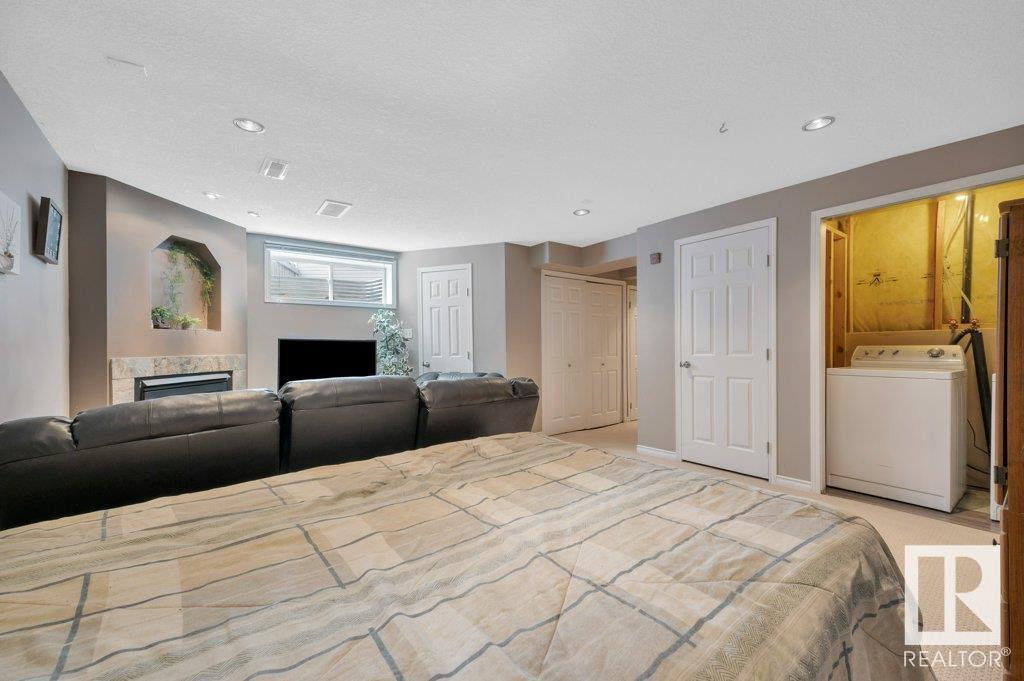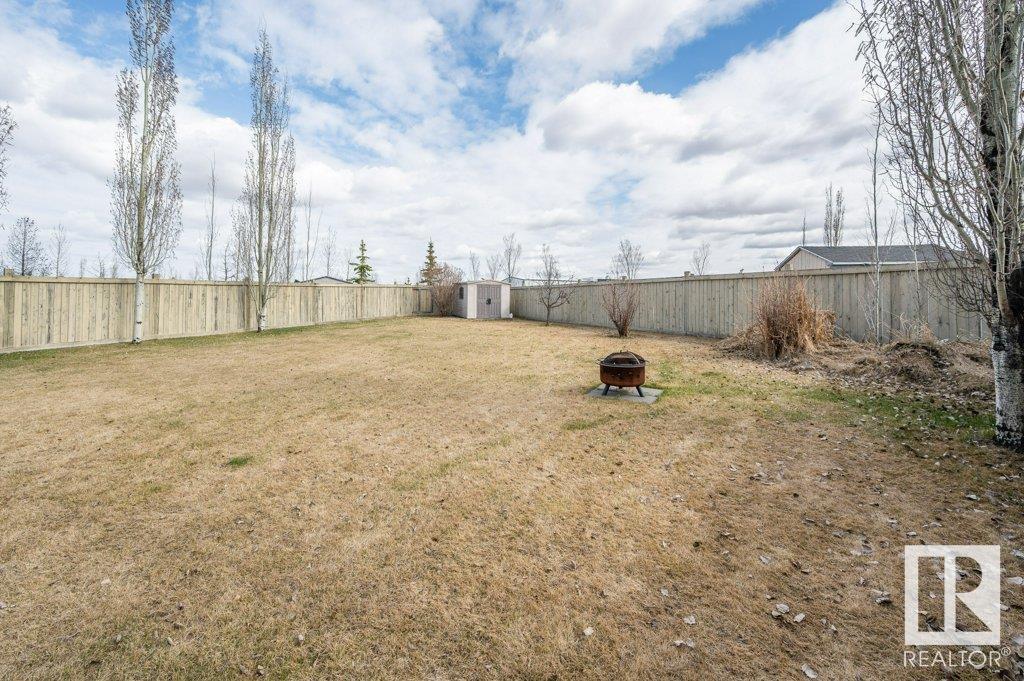2913 23 St Nw Edmonton, Alberta T6T 2B2
$385,000
This well-maintained 1,200 sq ft 2-storey half duplex sits on a massive 704 sq m lot—one of the largest in the community! The bright, open main floor boasts a gas fireplace, many windows including glass sliding doors leading to a sunny south/southeast-facing backyard, a huge two-tiered deck, a firepit or pool-ready concrete pad, and fruit trees. Upstairs features an updated 4-piece bath and 2 spacious bedrooms, including a primary with dual closets and a private 4-piece ensuite. Backing greenspace and the Meadows Rec Centre, you'll never face another single-family home behind you. The fully finished basement adds a cozy gas fireplace and extra living space for a family room or potential bedroom. Clean, move-in ready, and ideally located with quick access to Anthony Henday & Whitemud Drive. (id:46923)
Property Details
| MLS® Number | E4431386 |
| Property Type | Single Family |
| Neigbourhood | Silver Berry |
| Amenities Near By | Park, Playground, Public Transit, Schools, Shopping |
| Parking Space Total | 2 |
| Structure | Deck, Fire Pit |
Building
| Bathroom Total | 3 |
| Bedrooms Total | 2 |
| Appliances | Dishwasher, Dryer, Microwave Range Hood Combo, Refrigerator, Storage Shed, Stove, Washer, Window Coverings |
| Basement Development | Finished |
| Basement Type | Full (finished) |
| Constructed Date | 2006 |
| Construction Style Attachment | Semi-detached |
| Fireplace Fuel | Gas |
| Fireplace Present | Yes |
| Fireplace Type | Insert |
| Half Bath Total | 1 |
| Heating Type | Forced Air |
| Stories Total | 2 |
| Size Interior | 1,200 Ft2 |
| Type | Duplex |
Parking
| Oversize | |
| Attached Garage |
Land
| Acreage | No |
| Fence Type | Fence |
| Land Amenities | Park, Playground, Public Transit, Schools, Shopping |
| Size Irregular | 704.65 |
| Size Total | 704.65 M2 |
| Size Total Text | 704.65 M2 |
Rooms
| Level | Type | Length | Width | Dimensions |
|---|---|---|---|---|
| Basement | Family Room | 5.5 m | 4.24 m | 5.5 m x 4.24 m |
| Main Level | Living Room | 3.4 m | 4.85 m | 3.4 m x 4.85 m |
| Main Level | Dining Room | 2.42 m | 2.48 m | 2.42 m x 2.48 m |
| Main Level | Kitchen | 3.98 m | 3.28 m | 3.98 m x 3.28 m |
| Upper Level | Primary Bedroom | 4.19 m | 3.85 m | 4.19 m x 3.85 m |
| Upper Level | Bedroom 2 | 3.92 m | 4.44 m | 3.92 m x 4.44 m |
https://www.realtor.ca/real-estate/28182773/2913-23-st-nw-edmonton-silver-berry
Contact Us
Contact us for more information

Danelle L. Bolinski
Broker
(780) 449-3499
danellebolinski.nowrealestategroup.ca/
510- 800 Broadmoor Blvd
Sherwood Park, Alberta T8A 4Y6
(780) 449-2800
(780) 449-3499














































