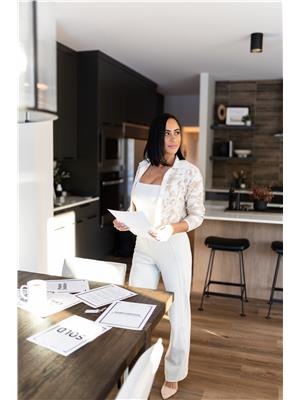2921 19 Av Nw Edmonton, Alberta T6T 0N6
$390,000
Move-in ready and full of value this 2-storey half duplex in Laurel blends modern finishes with everyday functionality. With 3 bedrooms and 2.5 bathrooms this home is perfect for families, first-time buyers or investors. The open-concept main floor features rich hardwood floors, a cozy fireplace. A stylish kitchen with espresso cabinets, mosaic tile backsplash and an eat-up island ideal for casual dining & entertaining. A rear mudroom adds convenience and storage. Upstairs the primary bedroom includes a walk-in closet, private 4-piece ensuite. Two additional bedrooms & a full bath complete the upper level. The unfinished basement includes laundry, a flex space and bathroom rough-ins offering room to grow or personalize. Enjoy the sunny fenced yard with a deck and a double detached garage with alley access. Recent updates include a newer furnace, hot water tank and sump pump & wired internet in every room. Located close to schools, parks, transit & the Henday this home delivers comfort and long-term value. (id:46923)
Open House
This property has open houses!
1:00 pm
Ends at:3:00 pm
Property Details
| MLS® Number | E4449264 |
| Property Type | Single Family |
| Neigbourhood | Laurel |
| Amenities Near By | Playground, Public Transit, Schools, Shopping |
| Features | Lane, No Smoking Home |
| Parking Space Total | 2 |
| Structure | Deck |
Building
| Bathroom Total | 3 |
| Bedrooms Total | 3 |
| Appliances | Dishwasher, Dryer, Garage Door Opener Remote(s), Garage Door Opener, Microwave Range Hood Combo, Refrigerator, Stove, Washer, Window Coverings |
| Basement Development | Unfinished |
| Basement Type | Full (unfinished) |
| Constructed Date | 2011 |
| Construction Style Attachment | Semi-detached |
| Fire Protection | Smoke Detectors |
| Fireplace Fuel | Gas |
| Fireplace Present | Yes |
| Fireplace Type | Unknown |
| Half Bath Total | 1 |
| Heating Type | Forced Air |
| Stories Total | 2 |
| Size Interior | 1,275 Ft2 |
| Type | Duplex |
Parking
| Detached Garage |
Land
| Acreage | No |
| Fence Type | Fence |
| Land Amenities | Playground, Public Transit, Schools, Shopping |
| Size Irregular | 279.92 |
| Size Total | 279.92 M2 |
| Size Total Text | 279.92 M2 |
Rooms
| Level | Type | Length | Width | Dimensions |
|---|---|---|---|---|
| Main Level | Living Room | 4.68 m | 4.08 m | 4.68 m x 4.08 m |
| Main Level | Dining Room | 3.65 m | 3.28 m | 3.65 m x 3.28 m |
| Main Level | Kitchen | 4.61 m | 3.65 m | 4.61 m x 3.65 m |
| Upper Level | Primary Bedroom | 3.94 m | 3.49 m | 3.94 m x 3.49 m |
| Upper Level | Bedroom 2 | 3.3 m | 3.1 m | 3.3 m x 3.1 m |
| Upper Level | Bedroom 3 | 2.79 m | 3.09 m | 2.79 m x 3.09 m |
https://www.realtor.ca/real-estate/28644992/2921-19-av-nw-edmonton-laurel
Contact Us
Contact us for more information

David M. Ozubko
Associate
www.youtube.com/embed/6MP9pxwYT9w
www.davesells.ca/
twitter.com/Davesellsca
www.facebook.com/DaveSells.ca/
www.linkedin.com/in/dave-ozubko-55441574
www.instagram.com/davesells.ca/?hl=en
www.youtube.com/channel/UCYyFSm4qefraD_Pf2hCZP3Q
3400-10180 101 St Nw
Edmonton, Alberta T5J 3S4
(855) 623-6900

Maria Ozubko
Associate
(780) 457-3777
www.davesells.ca/about-maria
twitter.com/mariaozubko
www.facebook.com/DaveSells.ca/notifications
www.linkedin.com/in/maria-ozubko-57aa2545/
www.instagram.com/mariaozubko/
www.youtube.com/embed/nwGKoQolvv0
3400-10180 101 St Nw
Edmonton, Alberta T5J 3S4
(855) 623-6900







































