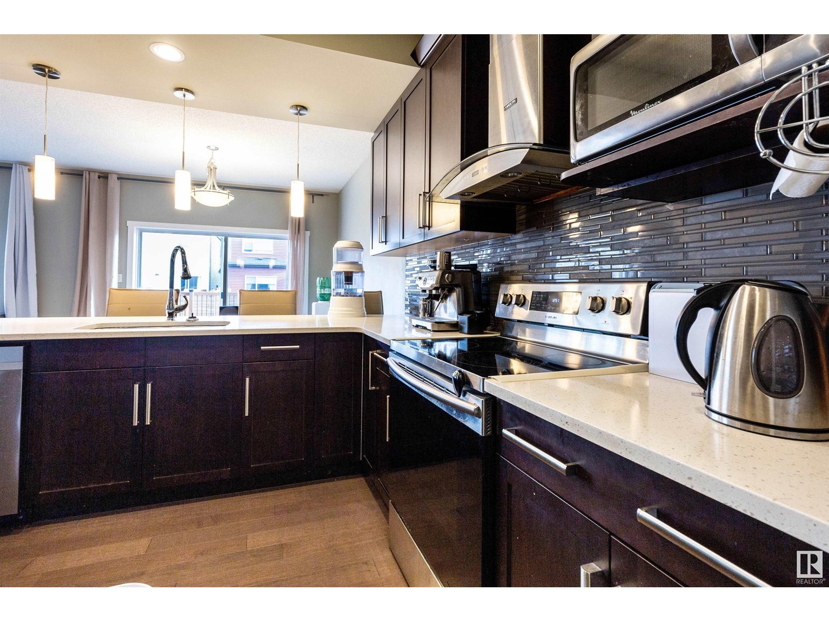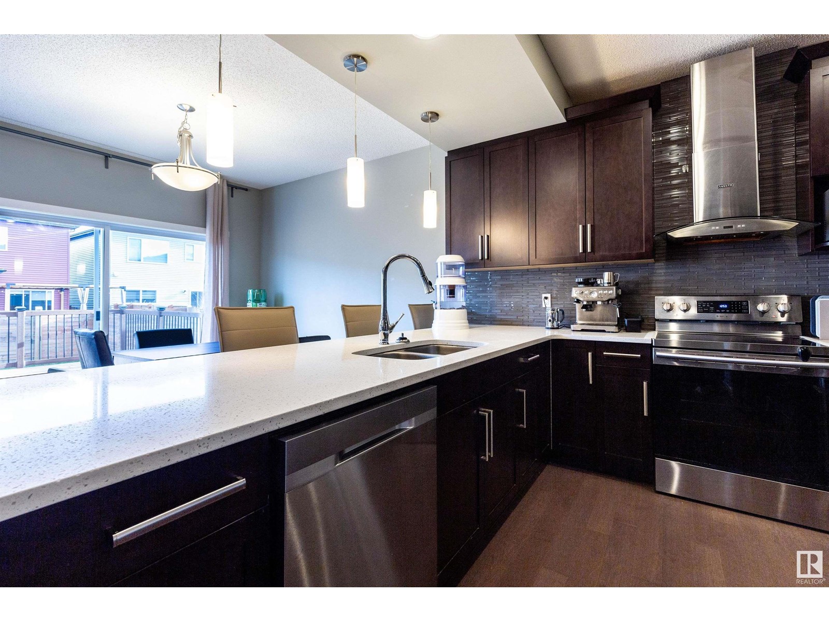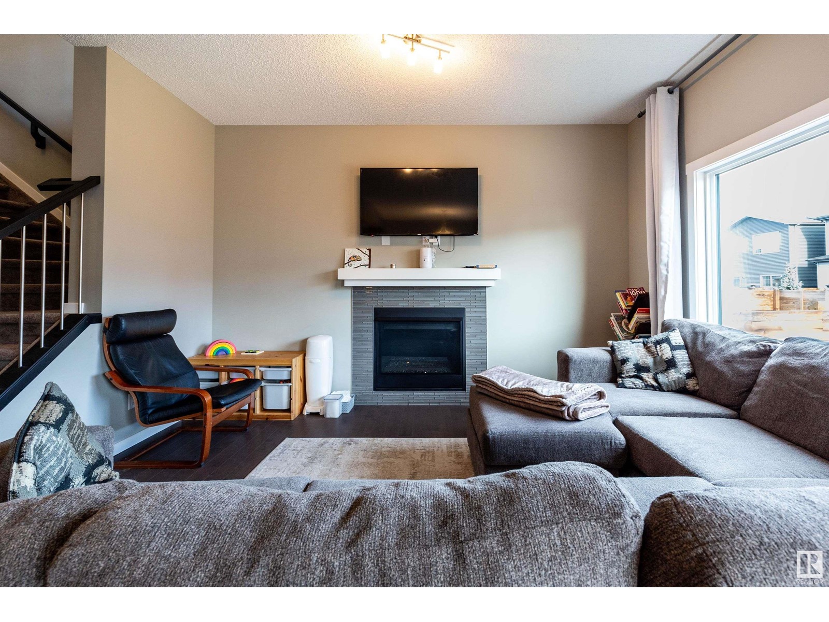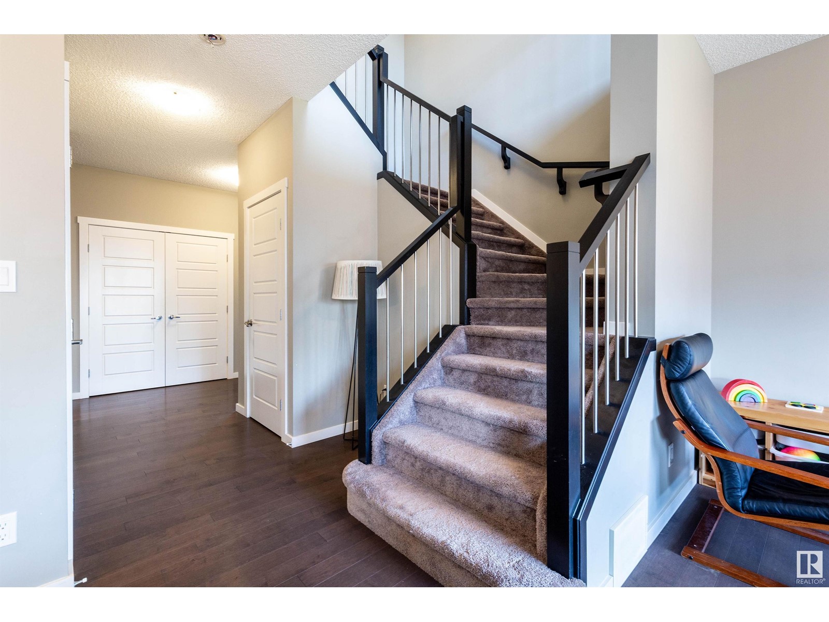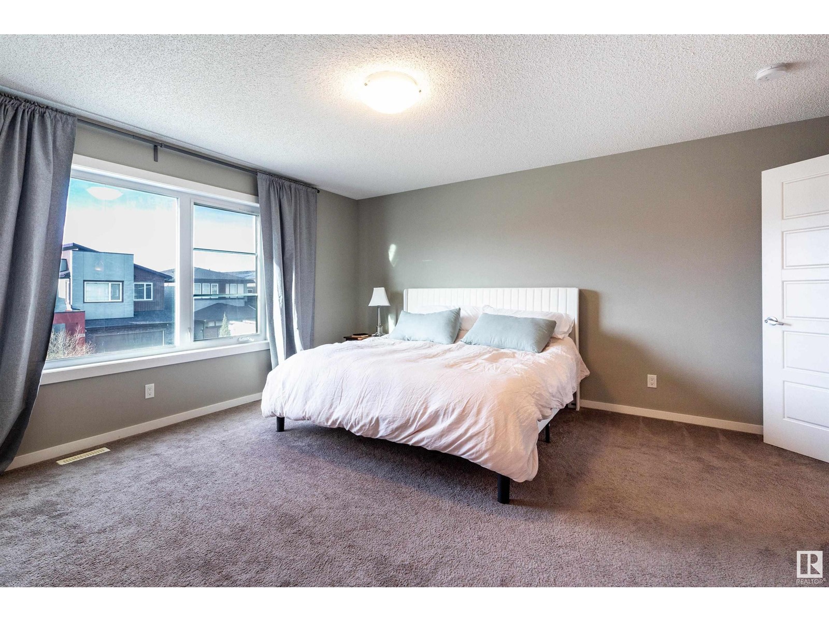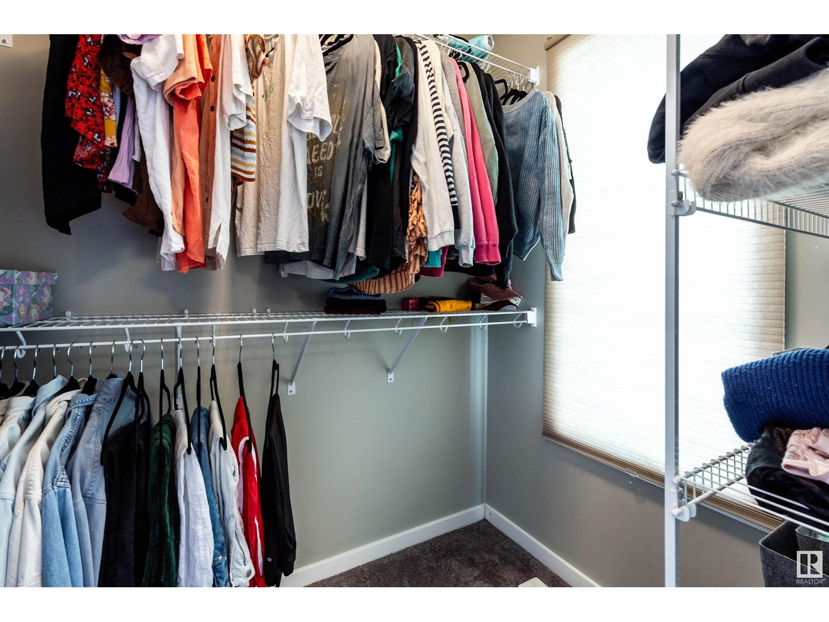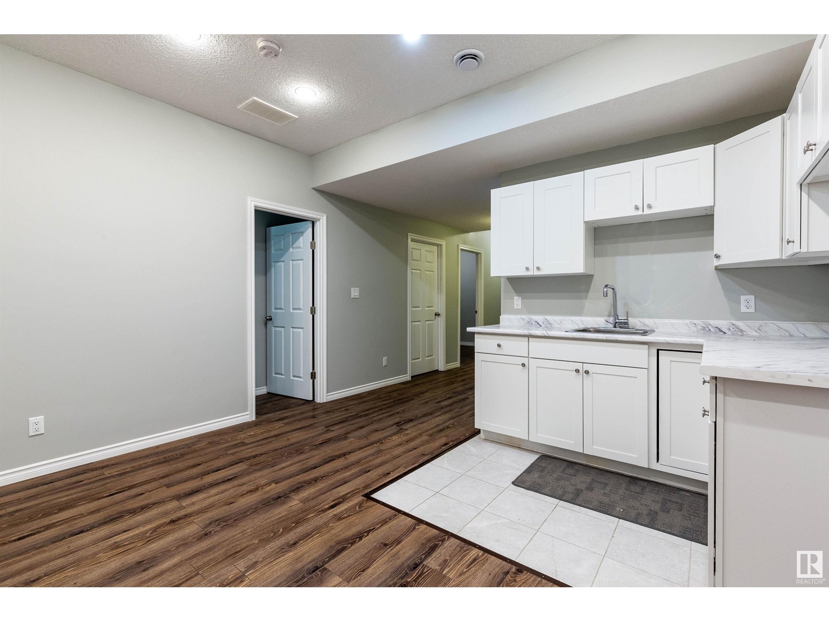2921 Kostash Dr Sw Edmonton, Alberta T6W 3J8
$639,900
Awesome 2-storey home located in the desirable area of Keswick One! Just under 2800sq ft of spacious and open floor plan living features 5 bedrooms and 3.5 bathrooms. Fully finished basement with 9ft ceilings, 2 bedrooms, laundry, kitchen, full bathroom, family room and best of all a SEPARATE ENTRANCE! Large mudroom with a walk-thru pantry leads to a good size kitchen with extended kitchen cabinets w/crown molding, quartz counters, glass backsplash and all upgraded SS appliances. Good size living room with a gas fireplace along with a large dining area leads to a huge deck perfect for entertaining! Large MB with a walk-in closet and a 5pce ensuite. Large bonus room with 2 good size bedrooms and upstairs laundry. Main floor has 9ft ceilings, beautiful hardwood floors, maple railings w/wrought iron spindles and a large entry. Close to schools, shopping, parks and all other major amenities. Truly a great home and location! (id:46923)
Property Details
| MLS® Number | E4413152 |
| Property Type | Single Family |
| Neigbourhood | Keswick Area |
| AmenitiesNearBy | Airport, Golf Course, Playground, Public Transit, Schools, Shopping |
| CommunityFeatures | Public Swimming Pool |
| Features | No Animal Home, No Smoking Home |
| ParkingSpaceTotal | 4 |
| Structure | Deck |
Building
| BathroomTotal | 4 |
| BedroomsTotal | 5 |
| Amenities | Ceiling - 9ft |
| Appliances | Dishwasher, Garage Door Opener Remote(s), Garage Door Opener, Hood Fan, Refrigerator, Stove, Window Coverings, Dryer, Two Washers |
| BasementDevelopment | Finished |
| BasementType | Full (finished) |
| ConstructedDate | 2016 |
| ConstructionStyleAttachment | Detached |
| FireplaceFuel | Gas |
| FireplacePresent | Yes |
| FireplaceType | Unknown |
| HalfBathTotal | 1 |
| HeatingType | Forced Air |
| StoriesTotal | 2 |
| SizeInterior | 2006.07 Sqft |
| Type | House |
Parking
| Attached Garage |
Land
| Acreage | No |
| FenceType | Fence |
| LandAmenities | Airport, Golf Course, Playground, Public Transit, Schools, Shopping |
| SizeIrregular | 389.87 |
| SizeTotal | 389.87 M2 |
| SizeTotalText | 389.87 M2 |
Rooms
| Level | Type | Length | Width | Dimensions |
|---|---|---|---|---|
| Basement | Family Room | 4.06 m | 2.23 m | 4.06 m x 2.23 m |
| Basement | Bedroom 4 | 3.06 m | 2.25 m | 3.06 m x 2.25 m |
| Basement | Bedroom 5 | 3.05 m | 2.94 m | 3.05 m x 2.94 m |
| Basement | Second Kitchen | 2.2 m | 1.74 m | 2.2 m x 1.74 m |
| Main Level | Living Room | 4.07 m | 3.88 m | 4.07 m x 3.88 m |
| Main Level | Dining Room | 3.54 m | 3.26 m | 3.54 m x 3.26 m |
| Main Level | Kitchen | 3.54 m | 3.06 m | 3.54 m x 3.06 m |
| Upper Level | Primary Bedroom | 4.78 m | 4.41 m | 4.78 m x 4.41 m |
| Upper Level | Bedroom 2 | 3.46 m | 3.36 m | 3.46 m x 3.36 m |
| Upper Level | Bedroom 3 | 3.65 m | 3.06 m | 3.65 m x 3.06 m |
| Upper Level | Bonus Room | 4.2 m | 4.17 m | 4.2 m x 4.17 m |
| Upper Level | Laundry Room | 1.98 m | 1.86 m | 1.98 m x 1.86 m |
https://www.realtor.ca/real-estate/27633000/2921-kostash-dr-sw-edmonton-keswick-area
Interested?
Contact us for more information
Fred Kassam
Associate
201-5607 199 St Nw
Edmonton, Alberta T6M 0M8







