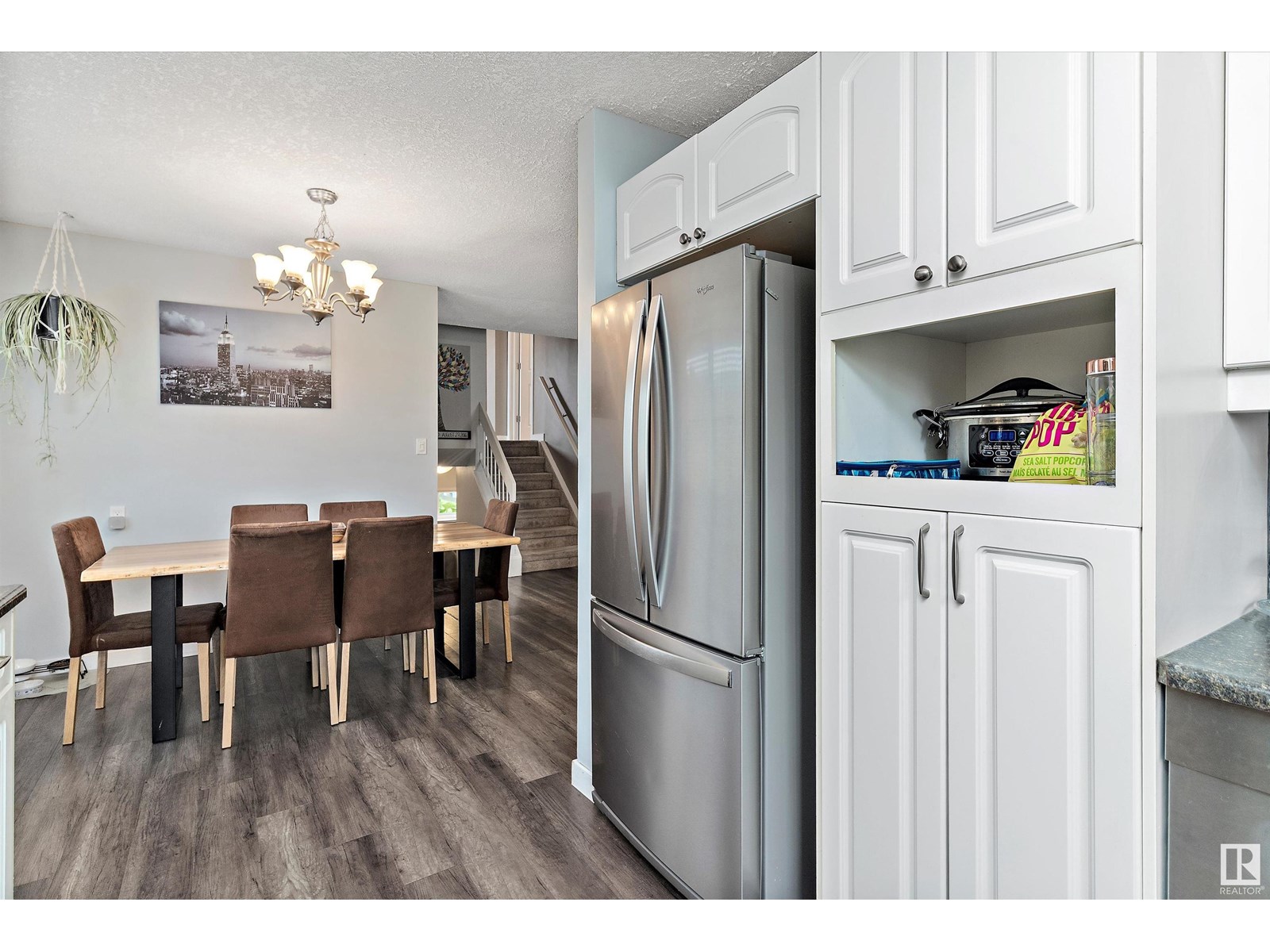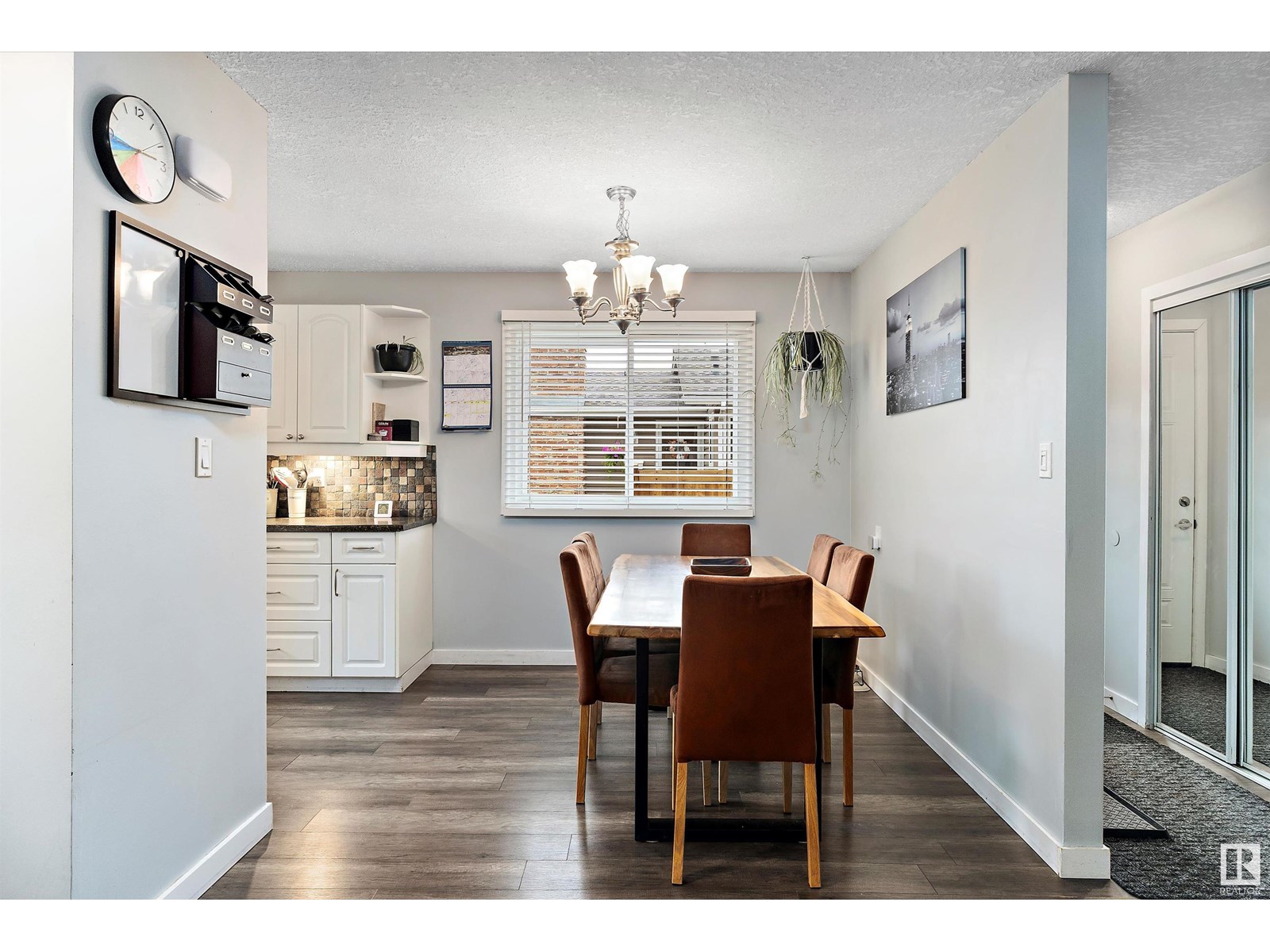2923 149 Av Nw Edmonton, Alberta T5Y 2C5
$378,924
Welcome to this charming and affordable air conditioned detached family home in the heart of Kirkness—ideal for young families and first or second-time buyers! Priced under $380,000, this 4-bedroom 2 bath home is just half a block from an elementary school, a sprawling park, and a large playground—perfect for kids and active lifestyles. Inside, enjoy modern upgrades, including fresh paint, updated flooring, stylish lighting, and some newer windows. The developed lower levels offer added space and flexibility, complete with a second kitchen—great for extended family or future rental potential. The beautifully landscaped backyard features a large shed, deck, and extended driveway, and you should see the Chestnut tree... perfect for outdoor gatherings and extra parking. With quick access to the LRT, ETS transit, Anthony Henday Drive, and major shopping areas, this home checks all the boxes for convenience, comfort, and value. It's bigger than it looks! (id:46923)
Open House
This property has open houses!
12:00 pm
Ends at:4:00 pm
1:00 pm
Ends at:4:00 pm
Property Details
| MLS® Number | E4449197 |
| Property Type | Single Family |
| Neigbourhood | Kirkness |
| Amenities Near By | Playground, Public Transit, Schools, Shopping |
| Community Features | Public Swimming Pool |
| Features | Treed, See Remarks, Flat Site |
| Parking Space Total | 4 |
Building
| Bathroom Total | 2 |
| Bedrooms Total | 4 |
| Appliances | Dishwasher, Dryer, Refrigerator, Storage Shed, Washer, Window Coverings, Two Stoves |
| Basement Development | Finished |
| Basement Type | Full (finished) |
| Constructed Date | 1981 |
| Construction Style Attachment | Detached |
| Cooling Type | Central Air Conditioning |
| Heating Type | Forced Air |
| Size Interior | 1,121 Ft2 |
| Type | House |
Parking
| No Garage | |
| Parking Pad | |
| See Remarks |
Land
| Acreage | No |
| Fence Type | Fence |
| Land Amenities | Playground, Public Transit, Schools, Shopping |
| Size Irregular | 488.96 |
| Size Total | 488.96 M2 |
| Size Total Text | 488.96 M2 |
Rooms
| Level | Type | Length | Width | Dimensions |
|---|---|---|---|---|
| Basement | Bedroom 4 | 3.73 m | 3.14 m | 3.73 m x 3.14 m |
| Basement | Bonus Room | Measurements not available | ||
| Lower Level | Family Room | 7.4 m | 6.12 m | 7.4 m x 6.12 m |
| Lower Level | Laundry Room | 1.71 m | 1.09 m | 1.71 m x 1.09 m |
| Main Level | Living Room | 5.5 m | 3.36 m | 5.5 m x 3.36 m |
| Main Level | Dining Room | 2.82 m | 2.56 m | 2.82 m x 2.56 m |
| Main Level | Kitchen | 3.2 m | 2.83 m | 3.2 m x 2.83 m |
| Upper Level | Primary Bedroom | 4.25 m | 4.08 m | 4.25 m x 4.08 m |
| Upper Level | Bedroom 2 | 3.05 m | 2.33 m | 3.05 m x 2.33 m |
| Upper Level | Bedroom 3 | 3.09 m | 3.37 m | 3.09 m x 3.37 m |
https://www.realtor.ca/real-estate/28642995/2923-149-av-nw-edmonton-kirkness
Contact Us
Contact us for more information

Samuel Ireland
Associate
(780) 439-7248
youtu.be/K5m3I7oTZ24
youtu.be/O5AeDsRFY8w
samireland.edmontonhomesforsaleremaxrivercity.ca/
twitter.com/edmnrealestate
www.facebook.com/sam.ireland.realty
www.linkedin.com/in/sam-ireland-4656725/
www.instagram.com/samirelandrealestate/
youtu.be/K5m3I7oTZ24
100-10328 81 Ave Nw
Edmonton, Alberta T6E 1X2
(780) 439-7000
(780) 439-7248
Keirnan Ireland
Associate
100-10328 81 Ave Nw
Edmonton, Alberta T6E 1X2
(780) 439-7000
(780) 439-7248























































