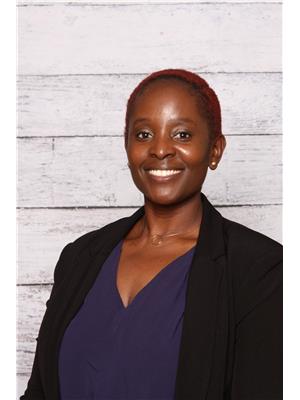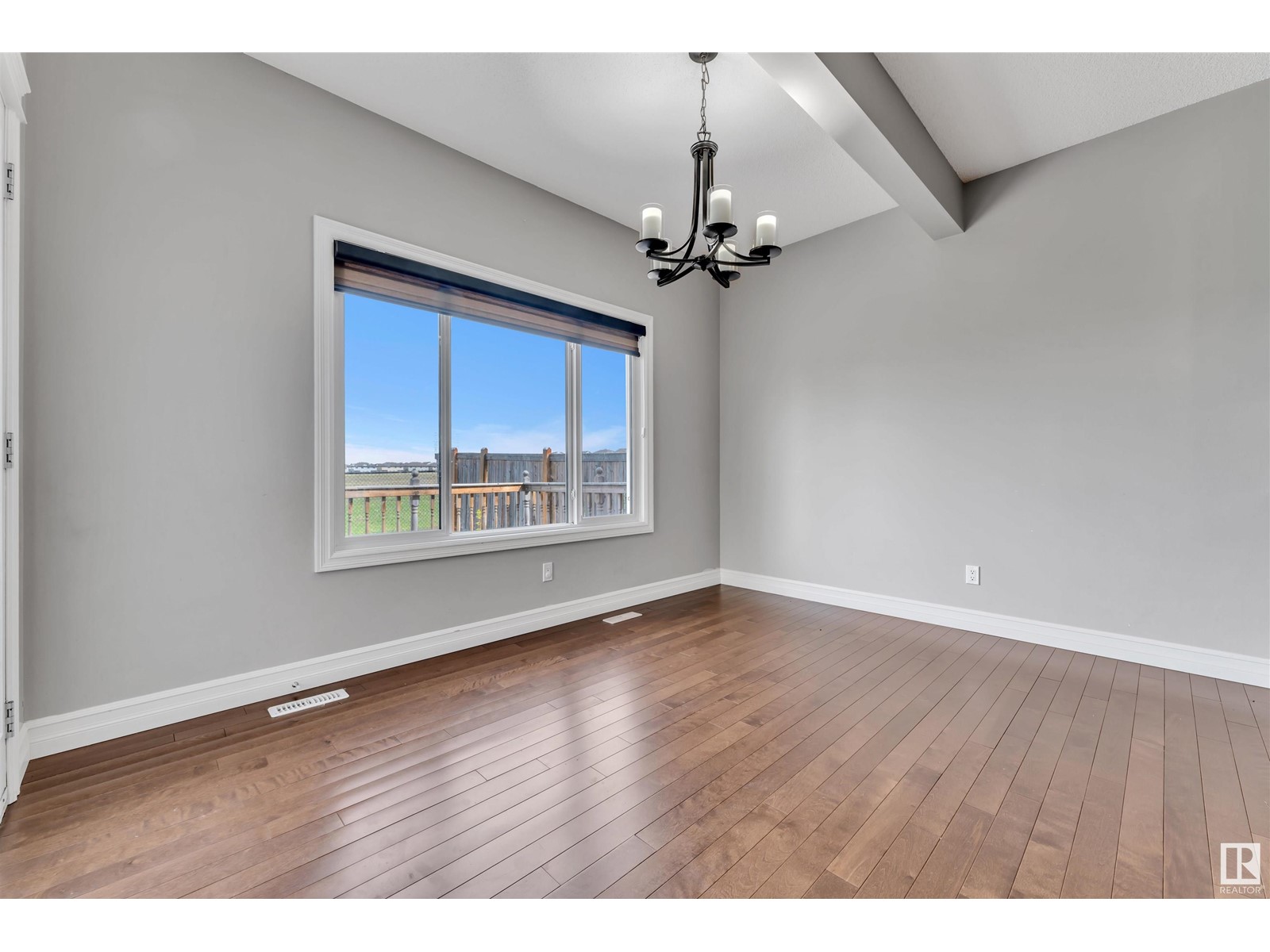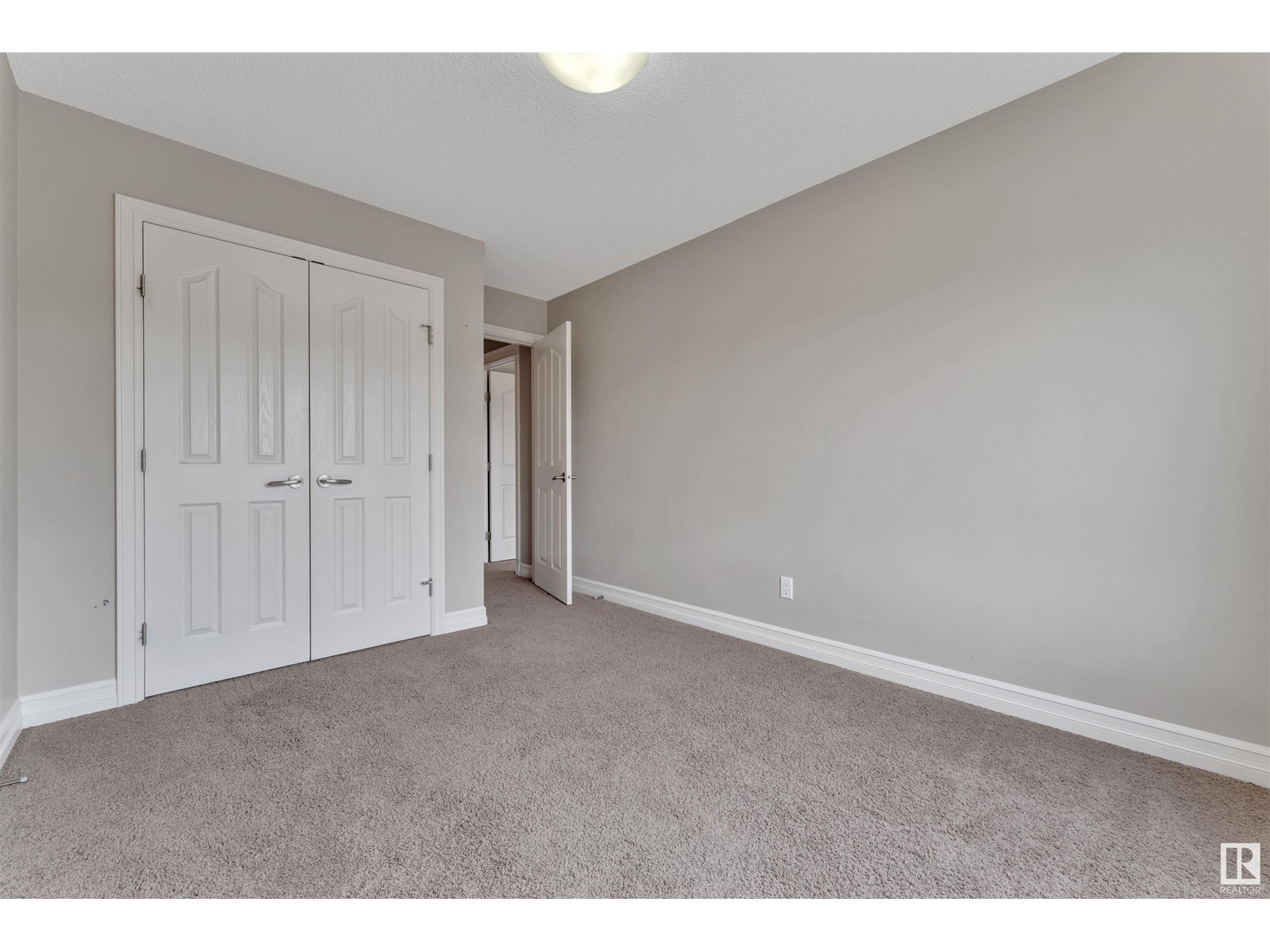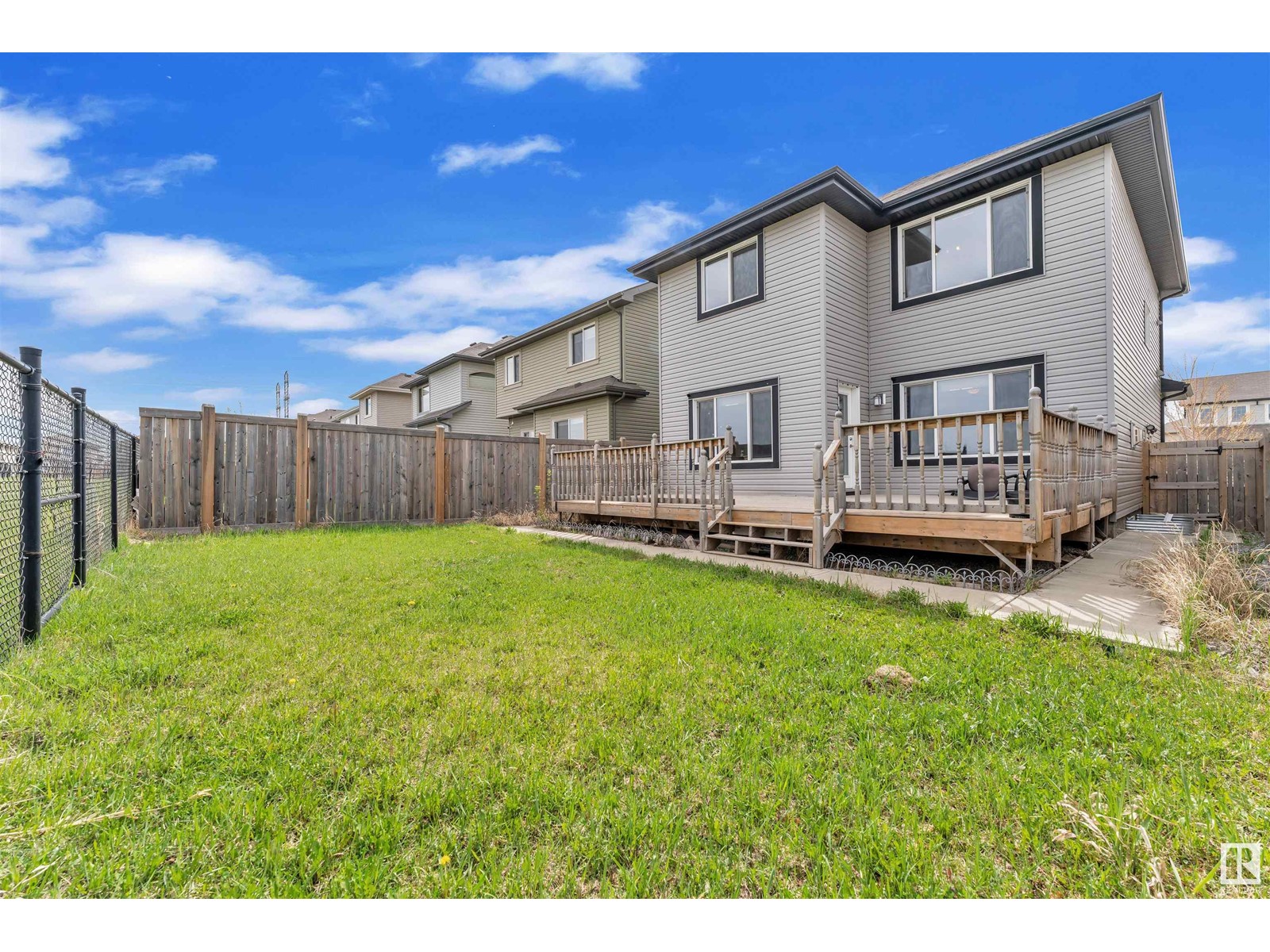2926 17a Av Nw Edmonton, Alberta T6T 0R8
$665,000
** FINISHED 2-BEDROOM BASEMENT SUITE** 2nd KITCHEN**SEPRATE ENTRACE and LAUNDRY** **MAIN FLOOR BEDROOM and FULL BATH**9 feet Ceiling with LED lights** Welcome to this beautiful 6-Bed, 4-Full Bath home in the heart of Laurel community! With 4 Bed and 3 full Bath above ground, this home is perfect for families. Its FINISHED LEGAL basement suite offers 2 Bed, 1 full Bath, separate entrance include kitchen, laundry, storage with RENTAL income potential. Main floor offers open concept featuring a bright living area, FIREPLACE, HARDWOOD floor, modern kitchen with GRANITE counter tops, lots of cabinetry and dining space. Upstairs, enjoy generously sized bedrooms and a master suite with a private ensuite. Prime location, backyard to the future school site, excellent long-term investment for families with young children. Enjoy the quiet neighborhood while being just minutes from parks, walking trails, shopping, and transit. EXTENDED DRIVEWAY to park 3 cars on driveway. Don't miss this!!! (E4436989) (id:46923)
Property Details
| MLS® Number | E4437989 |
| Property Type | Single Family |
| Neigbourhood | Laurel |
| Amenities Near By | Airport, Playground, Public Transit, Schools, Shopping |
| Features | See Remarks, No Smoking Home |
| Structure | Deck |
Building
| Bathroom Total | 4 |
| Bedrooms Total | 6 |
| Appliances | Dishwasher, Garage Door Opener, Microwave Range Hood Combo, Window Coverings, Dryer, Refrigerator, Two Stoves, Two Washers |
| Basement Development | Finished |
| Basement Features | Suite |
| Basement Type | Full (finished) |
| Constructed Date | 2013 |
| Construction Style Attachment | Detached |
| Heating Type | Forced Air |
| Stories Total | 2 |
| Size Interior | 2,189 Ft2 |
| Type | House |
Parking
| Attached Garage |
Land
| Acreage | No |
| Fence Type | Fence |
| Land Amenities | Airport, Playground, Public Transit, Schools, Shopping |
Rooms
| Level | Type | Length | Width | Dimensions |
|---|---|---|---|---|
| Basement | Bedroom 5 | 11'4" x 11' | ||
| Basement | Bedroom 6 | Measurements not available | ||
| Main Level | Living Room | 4.6 m | Measurements not available x 4.6 m | |
| Main Level | Dining Room | 2.9 m | Measurements not available x 2.9 m | |
| Main Level | Kitchen | 4.1 m | Measurements not available x 4.1 m | |
| Main Level | Bedroom 4 | 11'8" x 9'1 | ||
| Upper Level | Family Room | 4.7 m | Measurements not available x 4.7 m | |
| Upper Level | Primary Bedroom | 12'5" x 23' | ||
| Upper Level | Bedroom 2 | 9'5" x 13'8 | ||
| Upper Level | Bedroom 3 | 9'1" x 14'3 |
https://www.realtor.ca/real-estate/28354782/2926-17a-av-nw-edmonton-laurel
Contact Us
Contact us for more information

Eve R. Staple
Associate
(780) 471-8058
www.bestedmontonrealestate.com/
www.facebook.com/profile.php?id=100075444132611
www.linkedin.com/mynetwork/?trk=onboarding-landing
www.instagram.com/evestapletheagent/
11155 65 St Nw
Edmonton, Alberta T5W 4K2
(780) 406-0099
(780) 471-8058

Deep Nirwan
Associate
www.facebook.com/Er.nirwan
1400-10665 Jasper Ave Nw
Edmonton, Alberta T5J 3S9
(403) 262-7653





















































