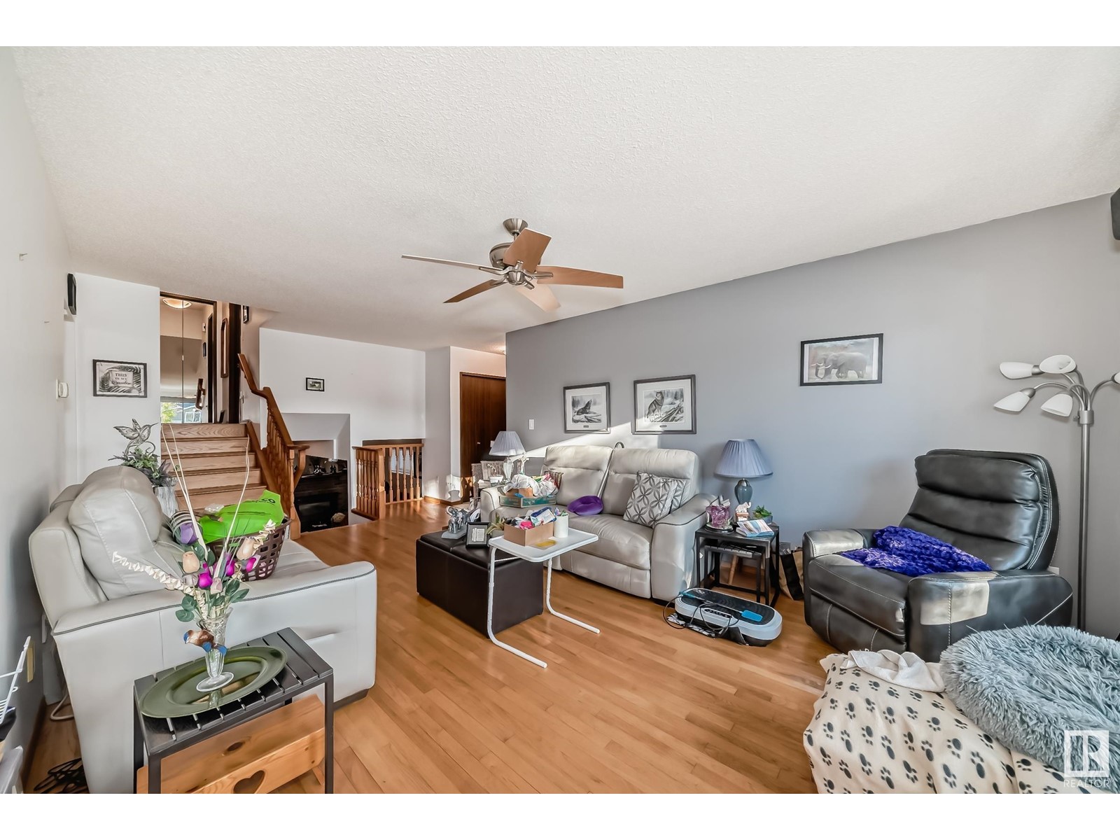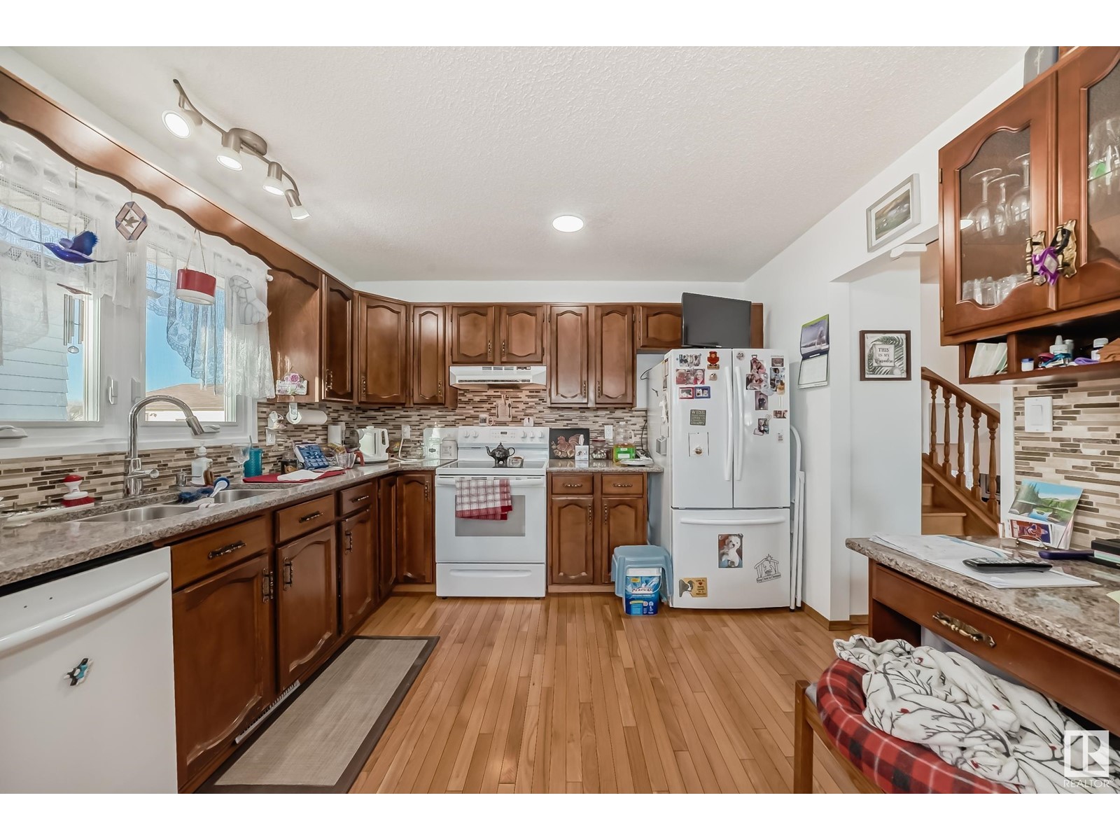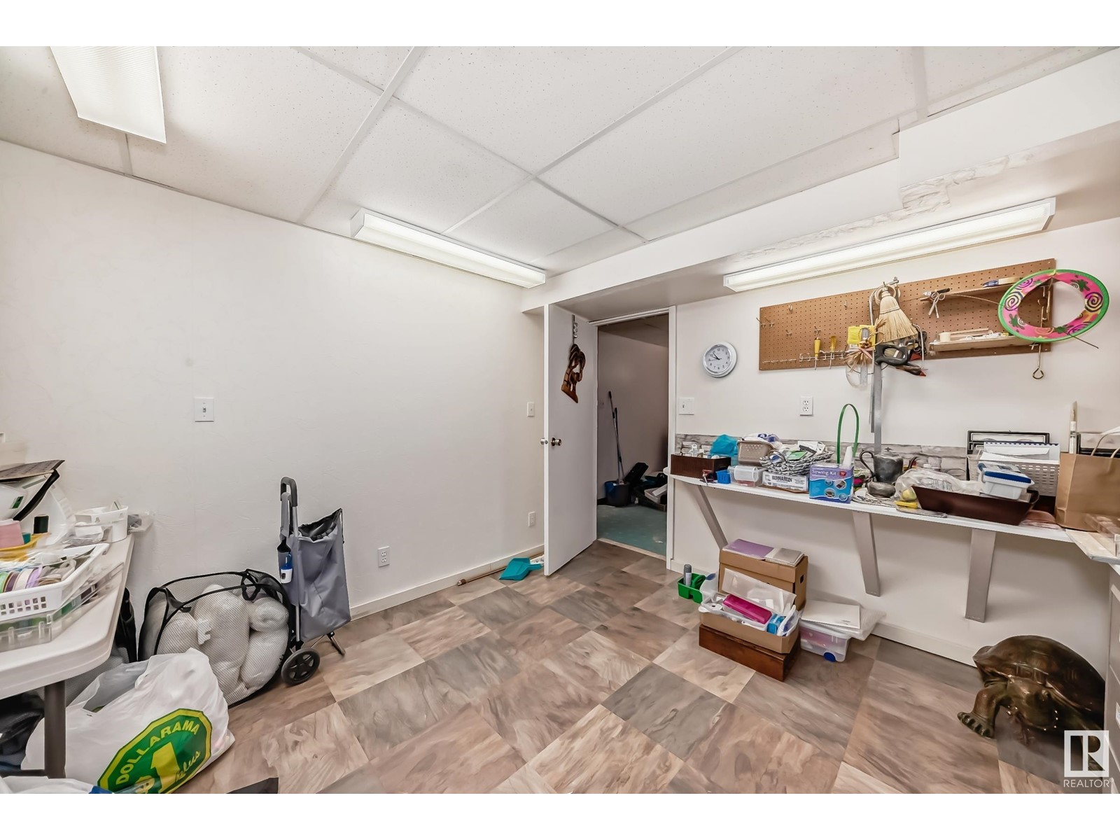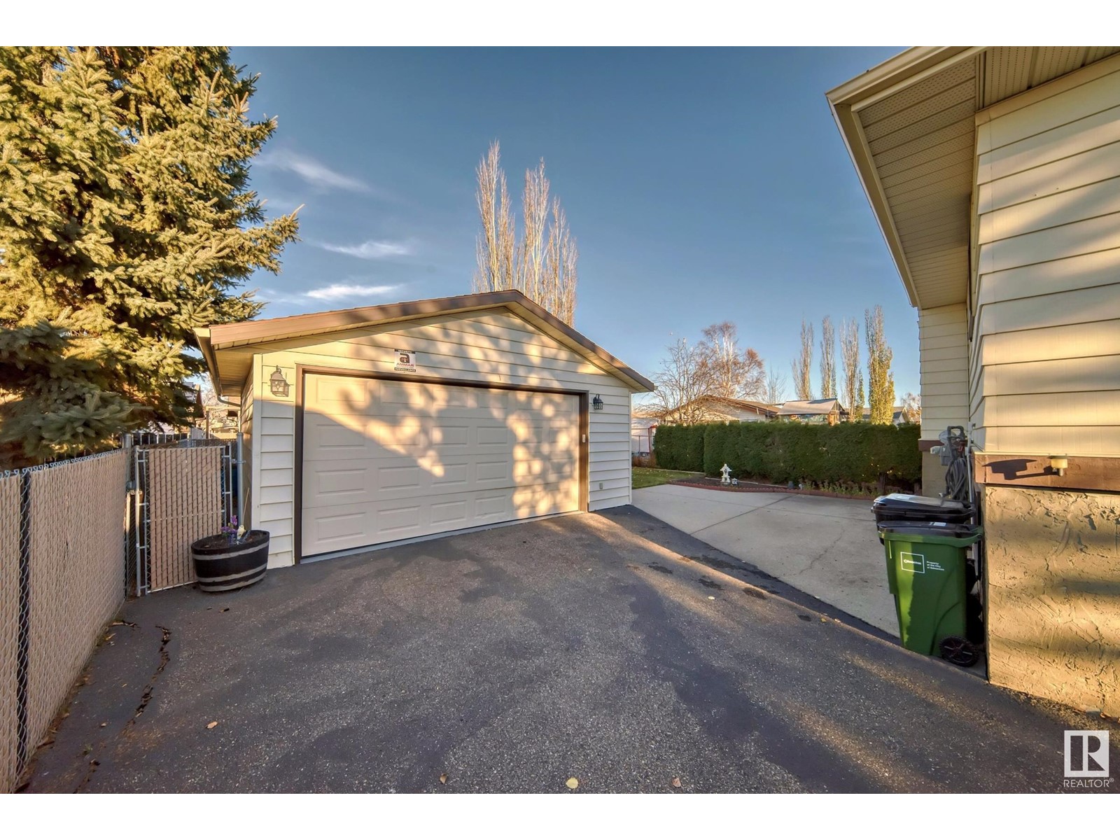2928 149 Av Nw Edmonton, Alberta T5Y 1Z8
$374,900
NICELY KEPT INSIDE AND OUT!! This great family home is just steps to Kirkness park and school. Inside you will find a main floor with a large kitchen with lots of cabinetry, granite countertops, tile backsplash, three white appliances, a big living room and dining with gleaming hardwood floors flooded with natural light coming from two feature windows. The upper level has 2 good size bedrooms and a beautifully renovated main bath. The lower level features a family room with a gas F.P, built in cabinets, laundry area, another bedroom and bath. The finished basement has a rec room, den lots of storage, a cold room and the updated Furnace and Hot Water tank. Outside there is a very nice oversized heated garage, newer windows, concrete patio and trees for some privacy. Close to public transportation, schools and park. (id:46923)
Property Details
| MLS® Number | E4413032 |
| Property Type | Single Family |
| Neigbourhood | Kirkness |
| AmenitiesNearBy | Playground, Public Transit, Schools, Shopping |
| Features | See Remarks, No Smoking Home |
Building
| BathroomTotal | 2 |
| BedroomsTotal | 3 |
| Amenities | Vinyl Windows |
| Appliances | Dishwasher, Dryer, Garage Door Opener Remote(s), Garage Door Opener, Refrigerator, Storage Shed, Stove, Central Vacuum, Washer, Window Coverings |
| BasementDevelopment | Finished |
| BasementType | Full (finished) |
| ConstructedDate | 1981 |
| ConstructionStyleAttachment | Detached |
| HalfBathTotal | 1 |
| HeatingType | Forced Air |
| SizeInterior | 1055.2938 Sqft |
| Type | House |
Parking
| Detached Garage | |
| Oversize |
Land
| Acreage | No |
| FenceType | Fence |
| LandAmenities | Playground, Public Transit, Schools, Shopping |
| SizeIrregular | 488.87 |
| SizeTotal | 488.87 M2 |
| SizeTotalText | 488.87 M2 |
Rooms
| Level | Type | Length | Width | Dimensions |
|---|---|---|---|---|
| Basement | Den | 3.45 m | 3.44 m | 3.45 m x 3.44 m |
| Lower Level | Family Room | 4.72 m | 3.79 m | 4.72 m x 3.79 m |
| Lower Level | Bedroom 5 | 2.55 m | 2.98 m | 2.55 m x 2.98 m |
| Lower Level | Laundry Room | 1.52 m | 1.8 m | 1.52 m x 1.8 m |
| Main Level | Living Room | 3.64 m | 5.84 m | 3.64 m x 5.84 m |
| Main Level | Dining Room | 2.71 m | 3.37 m | 2.71 m x 3.37 m |
| Main Level | Kitchen | 3.35 m | 3.66 m | 3.35 m x 3.66 m |
| Upper Level | Primary Bedroom | 4.24 m | 3.65 m | 4.24 m x 3.65 m |
| Upper Level | Bedroom 2 | 3.2 m | 3.3 m | 3.2 m x 3.3 m |
https://www.realtor.ca/real-estate/27629199/2928-149-av-nw-edmonton-kirkness
Interested?
Contact us for more information
Todd R. Burke
Associate
13120 St Albert Trail Nw
Edmonton, Alberta T5L 4P6


























































