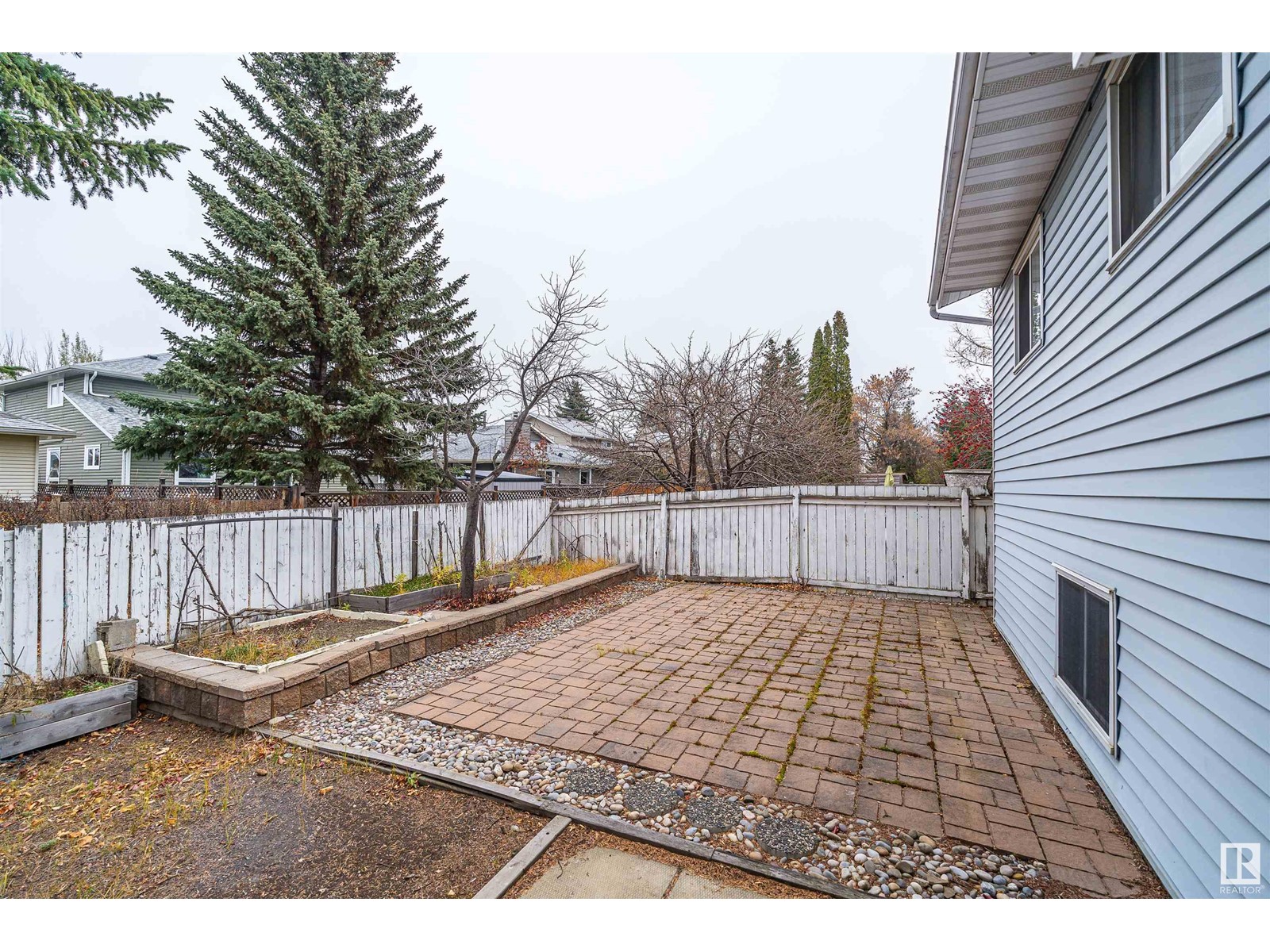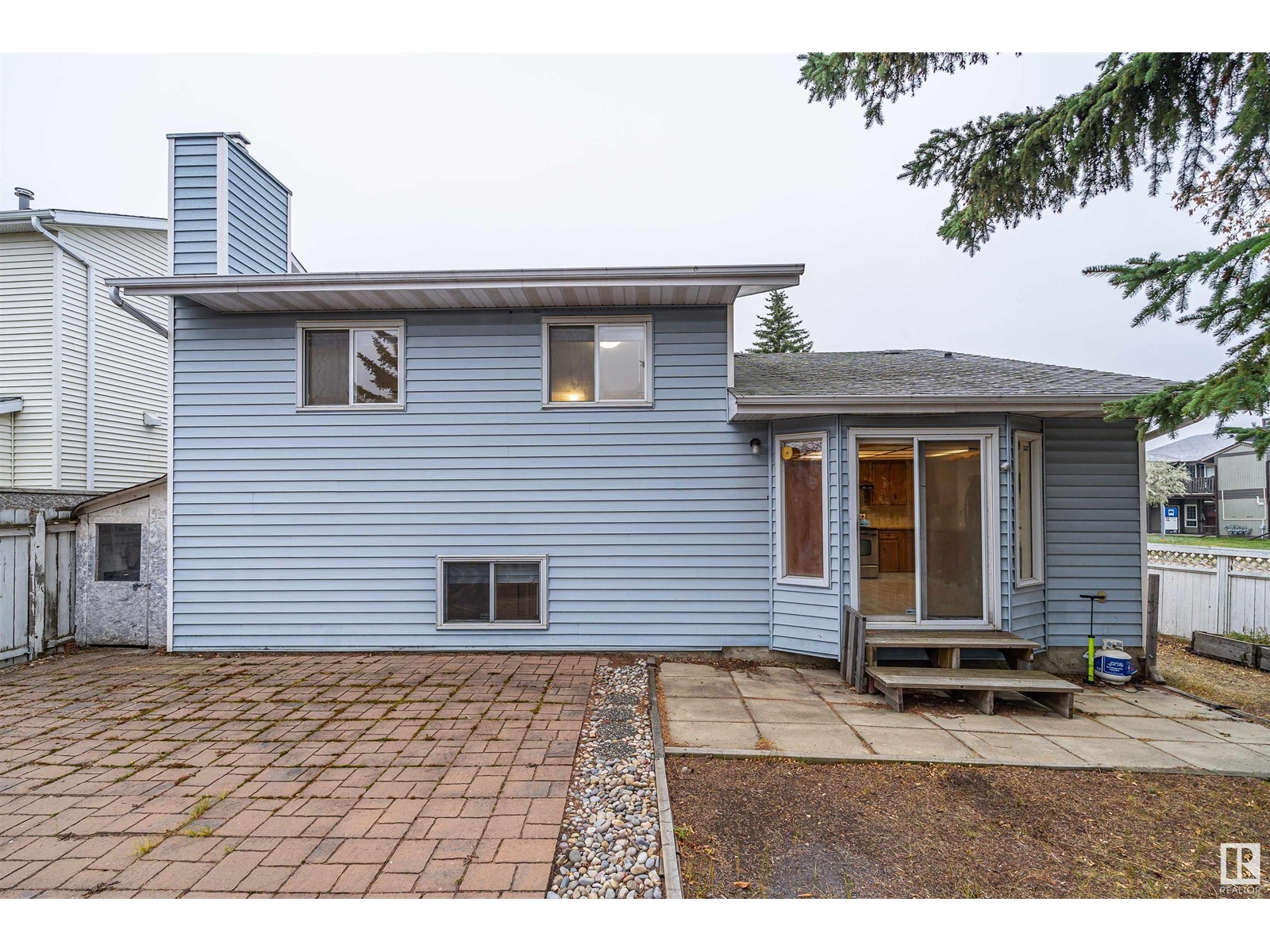295 Gariepy Cr Nw Edmonton, Alberta T6M 1G3
$459,000
Welcome to this well-designed 4-level split home in highly sought after Gariepy community, offering 2045 square feet (on 3 levels) of well-utilized living space plus a finished basement. Freshly painted throughout. The main level features a living room with impressive vaulted ceilings, flowing into a formal dining area, ideal for family gatherings. The kitchen provides ample cabinetry and a generous eating area. Upstairs youll find three decent sized bedrooms, including a master with high ceilings, a 3-piece ensuite, and a walk-in closet. The finished lower level offers flexible living space, a second kitchen & a separate entrance to the garage, providing potential for a rental unit or guest suite. The large backyard offers ample space for outdoor activities and enjoyment. Conveniently located within walking distance to Centennial School and Gariepy Park, this home combines practicality with conveniencedont miss the chance to make it yours! (id:46923)
Property Details
| MLS® Number | E4412445 |
| Property Type | Single Family |
| Neigbourhood | Gariepy |
| AmenitiesNearBy | Playground, Public Transit, Schools, Shopping |
| Features | Corner Site, No Animal Home, No Smoking Home |
Building
| BathroomTotal | 3 |
| BedroomsTotal | 6 |
| Appliances | Window Coverings, Dryer, Refrigerator, Two Stoves, Two Washers |
| BasementDevelopment | Finished |
| BasementType | Full (finished) |
| ConstructedDate | 1986 |
| ConstructionStyleAttachment | Detached |
| HeatingType | Forced Air |
| SizeInterior | 1374.9819 Sqft |
| Type | House |
Parking
| Attached Garage |
Land
| Acreage | No |
| LandAmenities | Playground, Public Transit, Schools, Shopping |
| SizeIrregular | 471.73 |
| SizeTotal | 471.73 M2 |
| SizeTotalText | 471.73 M2 |
Rooms
| Level | Type | Length | Width | Dimensions |
|---|---|---|---|---|
| Basement | Recreation Room | 4.59 m | 4.52 m | 4.59 m x 4.52 m |
| Basement | Bedroom 5 | 3.57 m | 3.1 m | 3.57 m x 3.1 m |
| Basement | Bedroom 6 | 4.4 m | 4.08 m | 4.4 m x 4.08 m |
| Lower Level | Bedroom 4 | 2.78 m | 3.68 m | 2.78 m x 3.68 m |
| Lower Level | Second Kitchen | 3.99 m | 3.5 m | 3.99 m x 3.5 m |
| Lower Level | Laundry Room | 2.51 m | 1.53 m | 2.51 m x 1.53 m |
| Main Level | Living Room | 4.41 m | 5.62 m | 4.41 m x 5.62 m |
| Main Level | Dining Room | 4.4 m | 2.74 m | 4.4 m x 2.74 m |
| Main Level | Kitchen | 4.41 m | 4.7 m | 4.41 m x 4.7 m |
| Upper Level | Primary Bedroom | 4.25 m | 4.44 m | 4.25 m x 4.44 m |
| Upper Level | Bedroom 2 | 2.73 m | 3.33 m | 2.73 m x 3.33 m |
| Upper Level | Bedroom 3 | 2.67 m | 3.33 m | 2.67 m x 3.33 m |
https://www.realtor.ca/real-estate/27608570/295-gariepy-cr-nw-edmonton-gariepy
Interested?
Contact us for more information
Jia Lu
Associate
201-11823 114 Ave Nw
Edmonton, Alberta T5G 2Y6

































