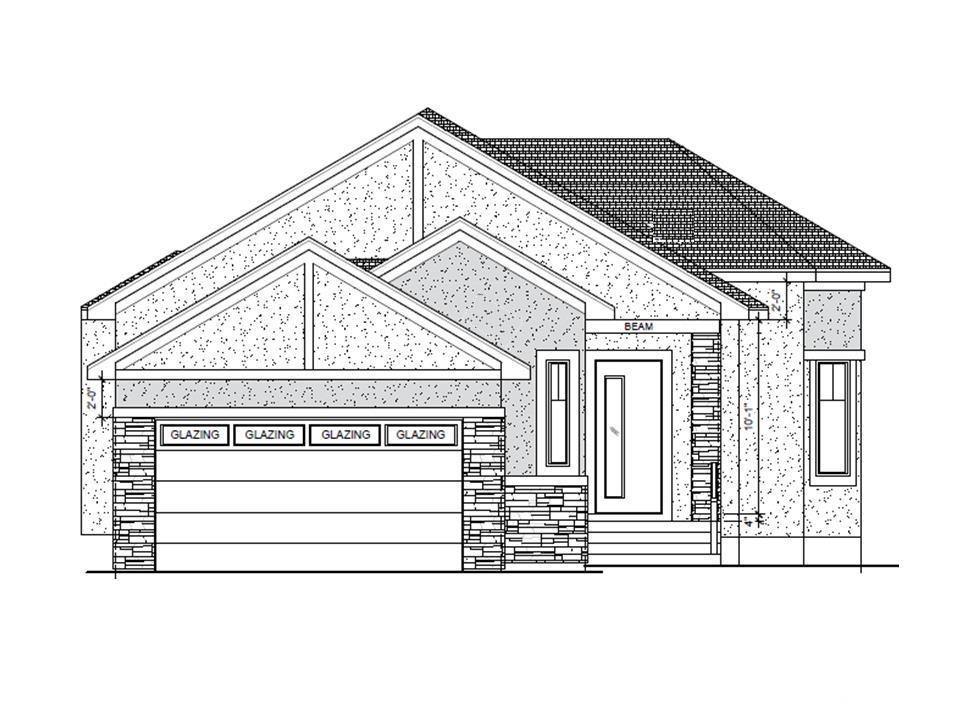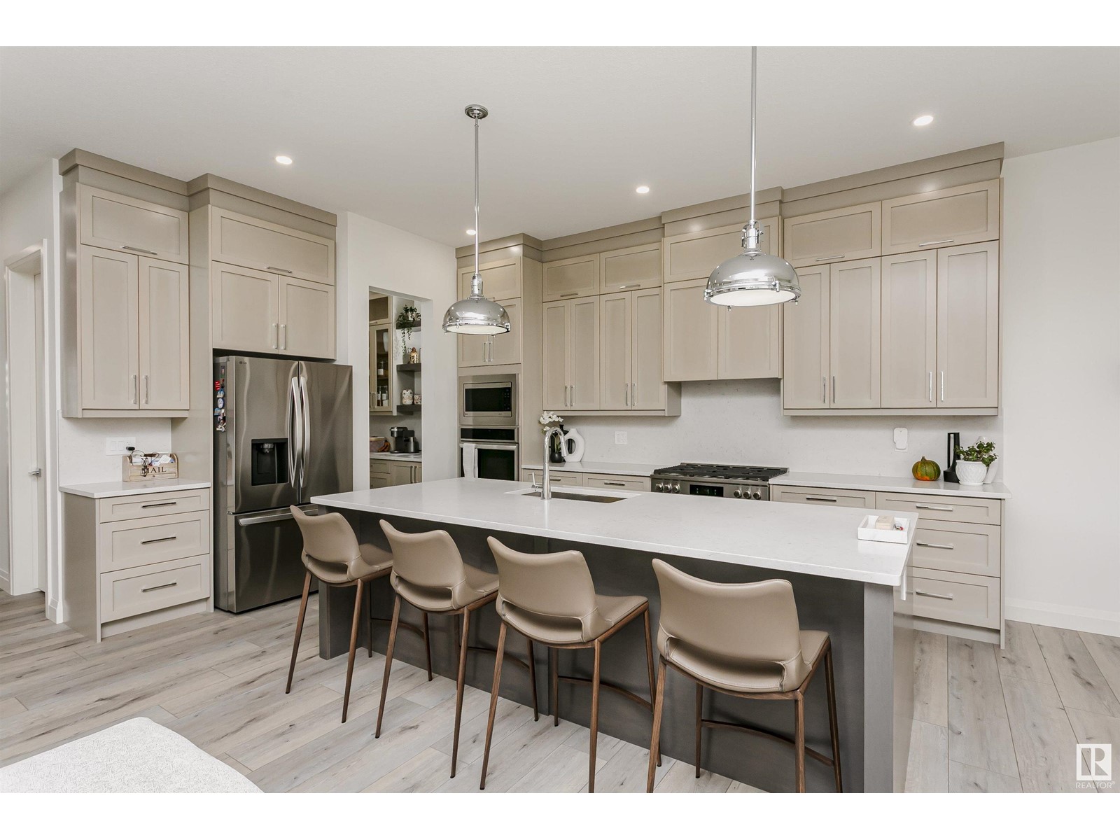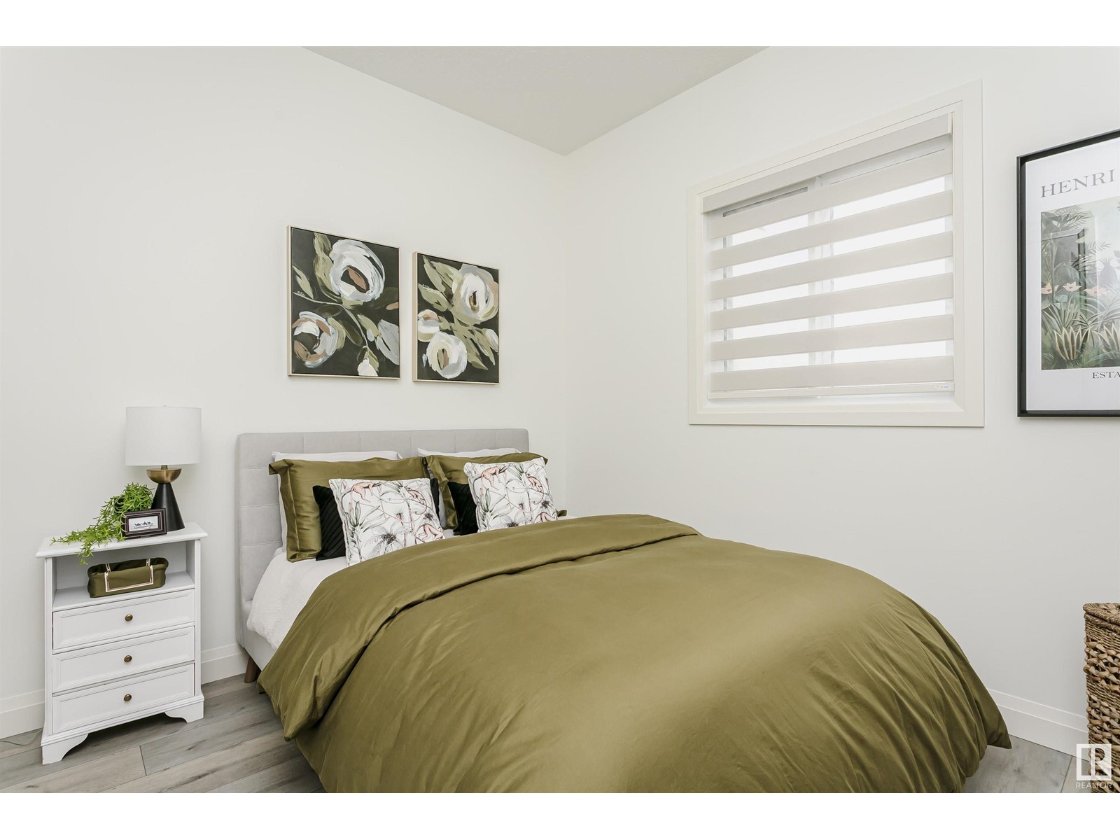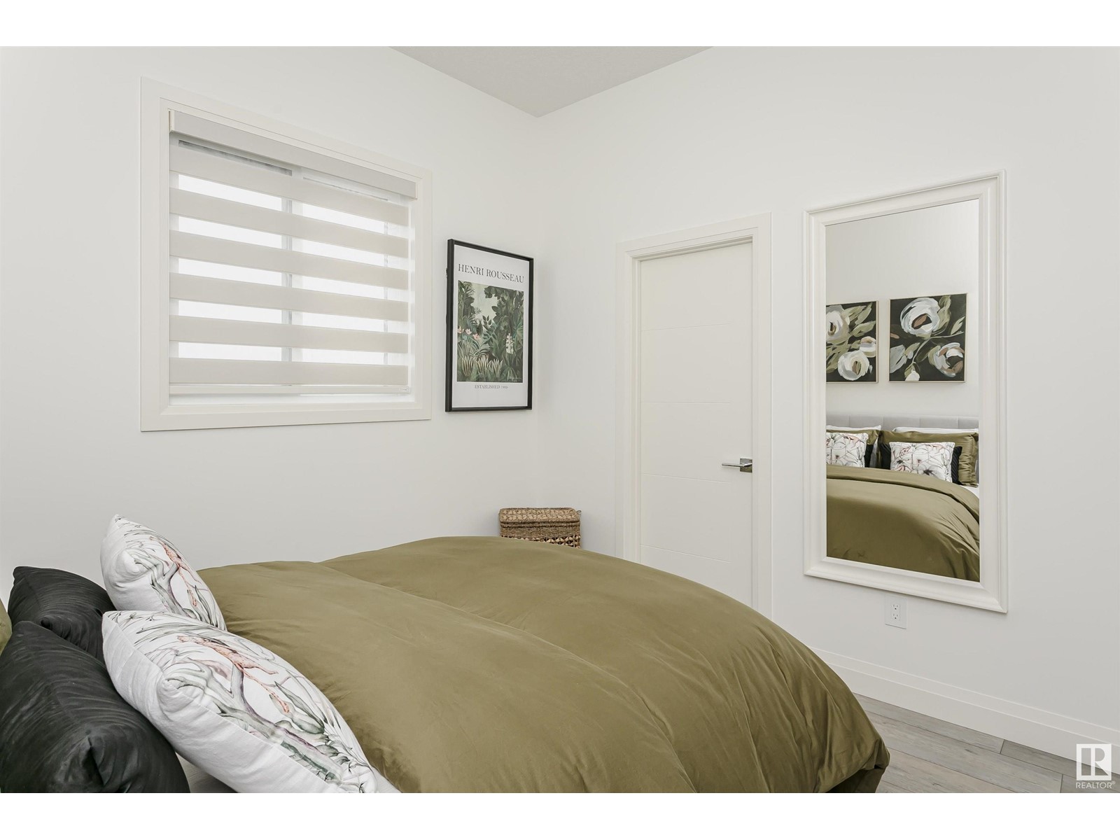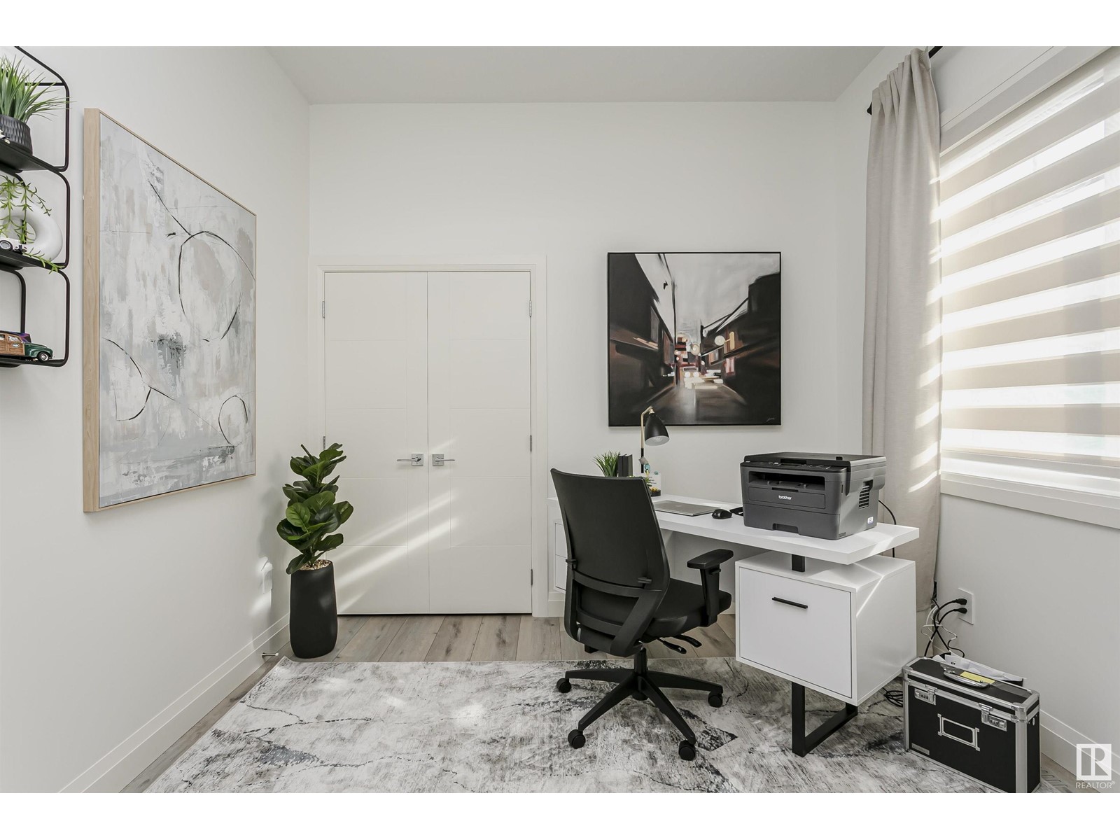296 165 Av Ne Edmonton, Alberta T5Y 4J3
$849,800
NEW Bungalow in the community of QUARRY LANDING on a large corner lot! This home welcomes you with an open concept fully finished living space with luxury vinyl plank flooring, and a total of 4 bedrooms & 3 bathrooms. The living room showcases 12 ceilings & a cozy electric fireplace. The kitchen boasts ample dual tone maple cabinetry, quartz counters, Frigidaire Professional Series appliances, large island, & walk through pantry. Adjacent is the dining area with garden door to the rear maintenance free deck. The generous master suite includes a w/i closet & 5pc ensuite with a soaker tub. The basement offers a large family room with wet bar, rec area, 2 bedrooms, 5pc bath & storage. Enjoy a heated garage for cooler months with epoxy floors & drain. Located in a beautiful neighborhood where homeowners take pride in their community, close to trails, river valley, & new Edmonton-Strathcona County Footbridge set to open in 2025! **Interior images reflect workmanship and are of another home by this builder.** (id:46923)
Property Details
| MLS® Number | E4414035 |
| Property Type | Single Family |
| Neigbourhood | Horse Hill Neighbourhood 1A |
| AmenitiesNearBy | Golf Course, Public Transit, Shopping |
| Features | Corner Site, No Back Lane |
| Structure | Deck |
Building
| BathroomTotal | 3 |
| BedroomsTotal | 4 |
| Amenities | Ceiling - 10ft, Vinyl Windows |
| Appliances | Dishwasher, Dryer, Garage Door Opener Remote(s), Garage Door Opener, Hood Fan, Oven - Built-in, Refrigerator, Stove, Washer |
| ArchitecturalStyle | Bungalow |
| BasementDevelopment | Finished |
| BasementType | Full (finished) |
| ConstructedDate | 2024 |
| ConstructionStyleAttachment | Detached |
| FireProtection | Smoke Detectors |
| FireplaceFuel | Gas |
| FireplacePresent | Yes |
| FireplaceType | Unknown |
| HeatingType | Forced Air |
| StoriesTotal | 1 |
| SizeInterior | 1564.8573 Sqft |
| Type | House |
Parking
| Attached Garage | |
| Heated Garage |
Land
| Acreage | No |
| LandAmenities | Golf Course, Public Transit, Shopping |
| SizeIrregular | 444.14 |
| SizeTotal | 444.14 M2 |
| SizeTotalText | 444.14 M2 |
Rooms
| Level | Type | Length | Width | Dimensions |
|---|---|---|---|---|
| Lower Level | Family Room | Measurements not available | ||
| Lower Level | Bedroom 3 | Measurements not available | ||
| Lower Level | Bedroom 4 | Measurements not available | ||
| Lower Level | Recreation Room | Measurements not available | ||
| Main Level | Living Room | Measurements not available | ||
| Main Level | Dining Room | Measurements not available | ||
| Main Level | Kitchen | Measurements not available | ||
| Main Level | Primary Bedroom | Measurements not available | ||
| Main Level | Bedroom 2 | Measurements not available | ||
| Main Level | Laundry Room | Measurements not available |
https://www.realtor.ca/real-estate/27665280/296-165-av-ne-edmonton-horse-hill-neighbourhood-1a
Interested?
Contact us for more information
Michael Pino
Associate
8104 160 Ave Nw
Edmonton, Alberta T5Z 3J8

