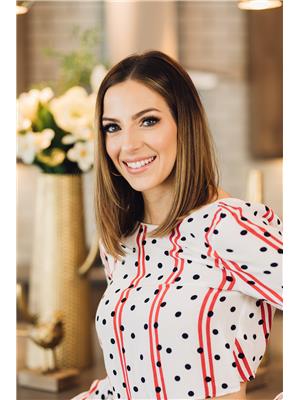299 Bulyea Rd Nw Edmonton, Alberta T6R 1R8
$769,900
This is the home you’ve been waiting for in Bulyea Heights! With over 2,100 sq ft and 3+2 bedrooms on a 9,000 sq ft lot steps from George H. Luck School, this home has seen $200K+ in updates over 5 years. The main floor features hardwood flooring, vaulted ceilings, and an open-concept living/dining area. The renovated kitchen includes a Wolf gas stove, white cabinetry, and quartz countertops. A main floor den/4th bedroom, updated bath, laundry, and cozy family room with gas fireplace add to the appeal. Upstairs are 3 bedrooms, including a spacious primary with stunning ensuite. The finished basement offers 2 bedrooms, 4-pc bath, wet bar, and new carpet. Enjoy summers on the large deck and watch the kids play in the perfectly manicured lawn w/ irrigation system. Major updates: roof, windows, furnace, garage heater, epoxy garage floor (2020), and refreshed landscaping (2021). (id:46923)
Property Details
| MLS® Number | E4447254 |
| Property Type | Single Family |
| Neigbourhood | Bulyea Heights |
| Amenities Near By | Playground, Schools, Shopping |
| Features | No Animal Home |
| Parking Space Total | 4 |
| Structure | Deck |
Building
| Bathroom Total | 4 |
| Bedrooms Total | 4 |
| Appliances | Dishwasher, Dryer, Hood Fan, Microwave, Refrigerator, Gas Stove(s), Central Vacuum, Washer, Window Coverings, Wine Fridge |
| Basement Development | Finished |
| Basement Type | Full (finished) |
| Constructed Date | 1988 |
| Construction Style Attachment | Detached |
| Cooling Type | Central Air Conditioning |
| Fire Protection | Smoke Detectors |
| Fireplace Fuel | Gas |
| Fireplace Present | Yes |
| Fireplace Type | Insert |
| Half Bath Total | 1 |
| Heating Type | Forced Air |
| Stories Total | 2 |
| Size Interior | 2,188 Ft2 |
| Type | House |
Parking
| Attached Garage |
Land
| Acreage | No |
| Land Amenities | Playground, Schools, Shopping |
| Size Irregular | 842.47 |
| Size Total | 842.47 M2 |
| Size Total Text | 842.47 M2 |
Rooms
| Level | Type | Length | Width | Dimensions |
|---|---|---|---|---|
| Main Level | Living Room | 4.13 m | 4.96 m | 4.13 m x 4.96 m |
| Main Level | Dining Room | 3.56 m | 2.98 m | 3.56 m x 2.98 m |
| Main Level | Kitchen | 3.11 m | 2.9 m | 3.11 m x 2.9 m |
| Main Level | Family Room | 5.08 m | 6.24 m | 5.08 m x 6.24 m |
| Main Level | Bedroom 4 | 2.66 m | 3.24 m | 2.66 m x 3.24 m |
| Upper Level | Primary Bedroom | 5.39 m | 3.96 m | 5.39 m x 3.96 m |
| Upper Level | Bedroom 2 | 3.36 m | 4.41 m | 3.36 m x 4.41 m |
| Upper Level | Bedroom 3 | 3.05 m | 3.96 m | 3.05 m x 3.96 m |
https://www.realtor.ca/real-estate/28593595/299-bulyea-rd-nw-edmonton-bulyea-heights
Contact Us
Contact us for more information

Jamie L. Bhatti
Associate
203-14101 West Block Dr
Edmonton, Alberta T5N 1L5
(780) 456-5656
Harman Bhatti
Associate
www.bhattirealty.com/
www.facebook.com/bhattirealty/
203-14101 West Block Dr
Edmonton, Alberta T5N 1L5
(780) 456-5656
















































