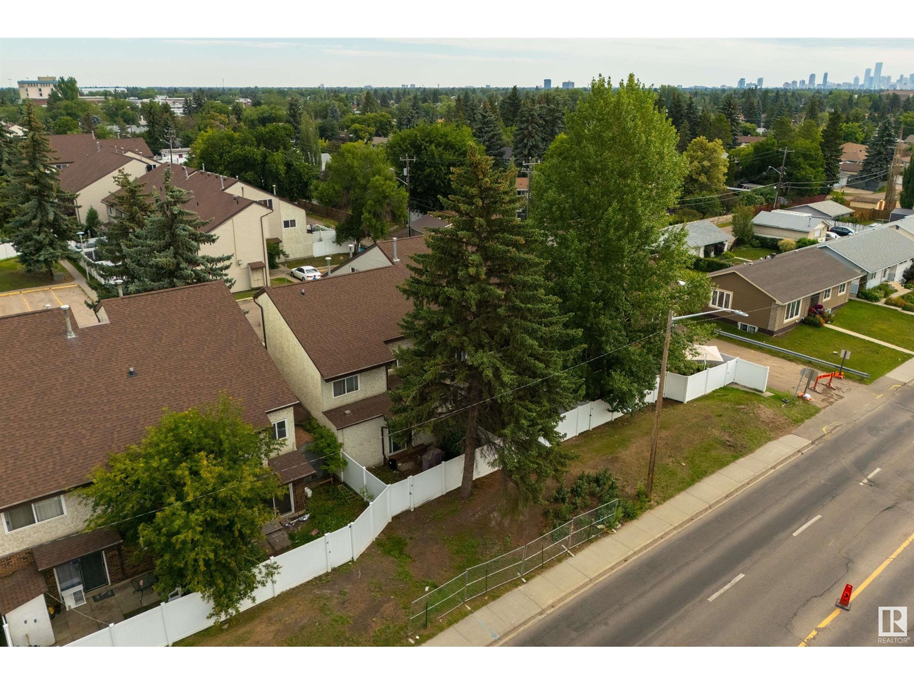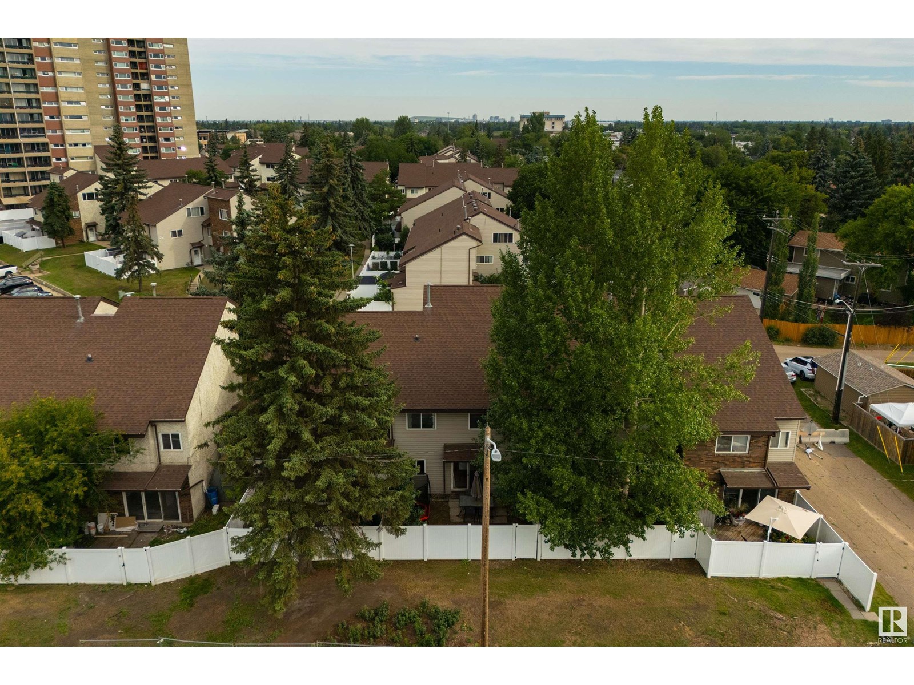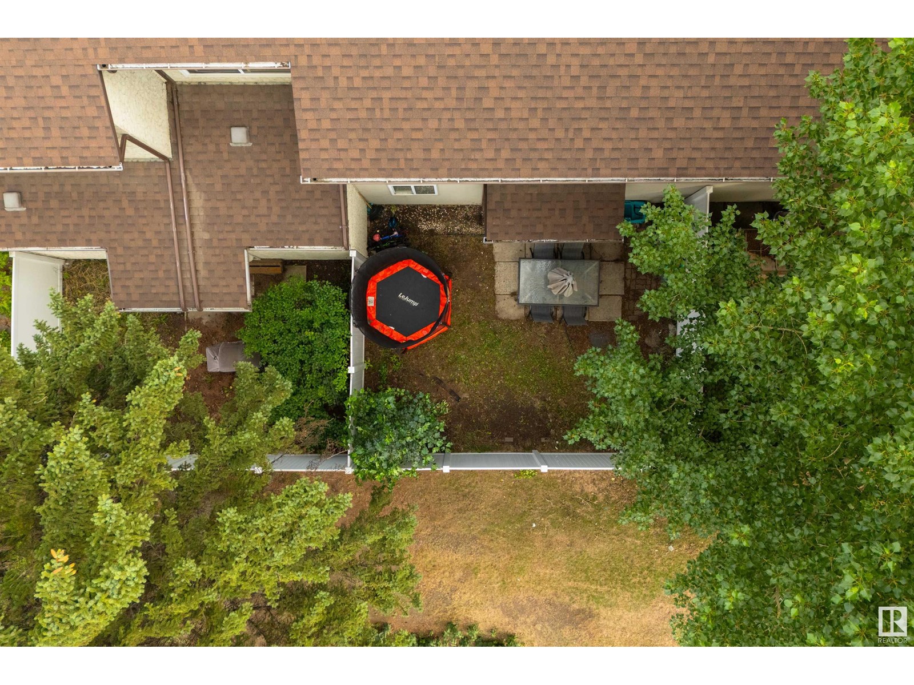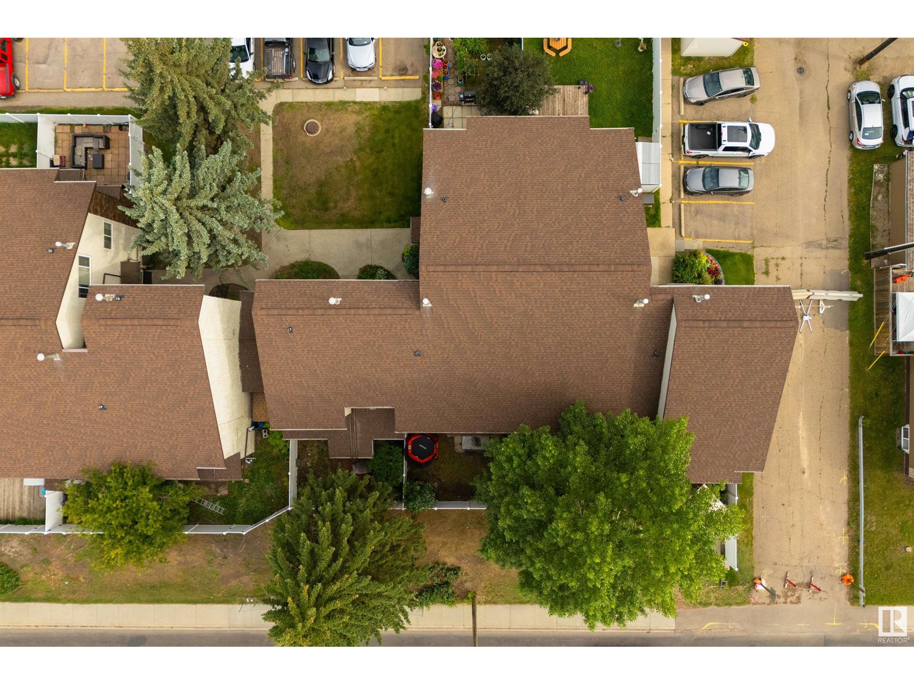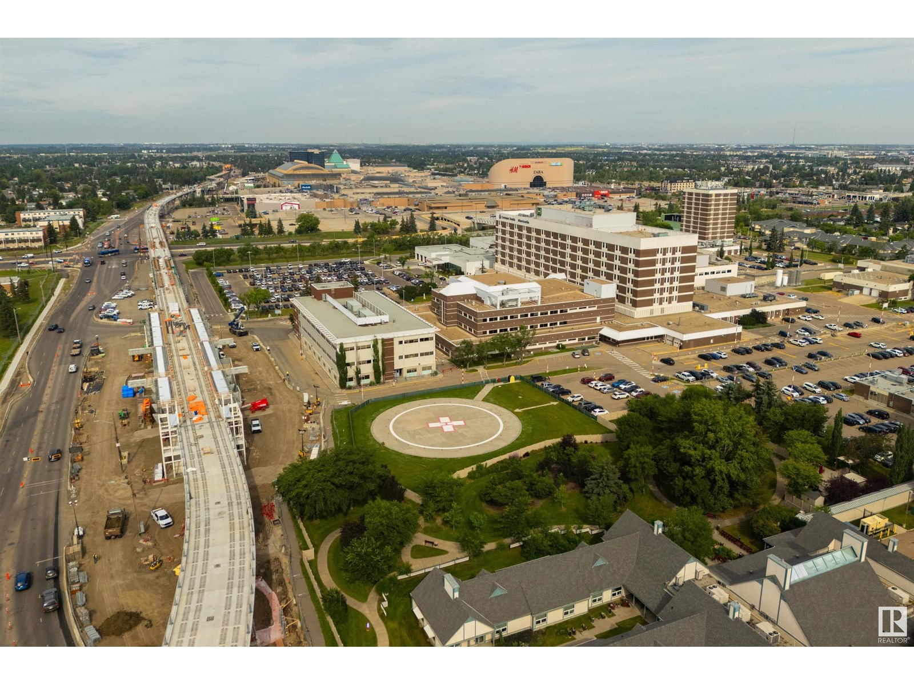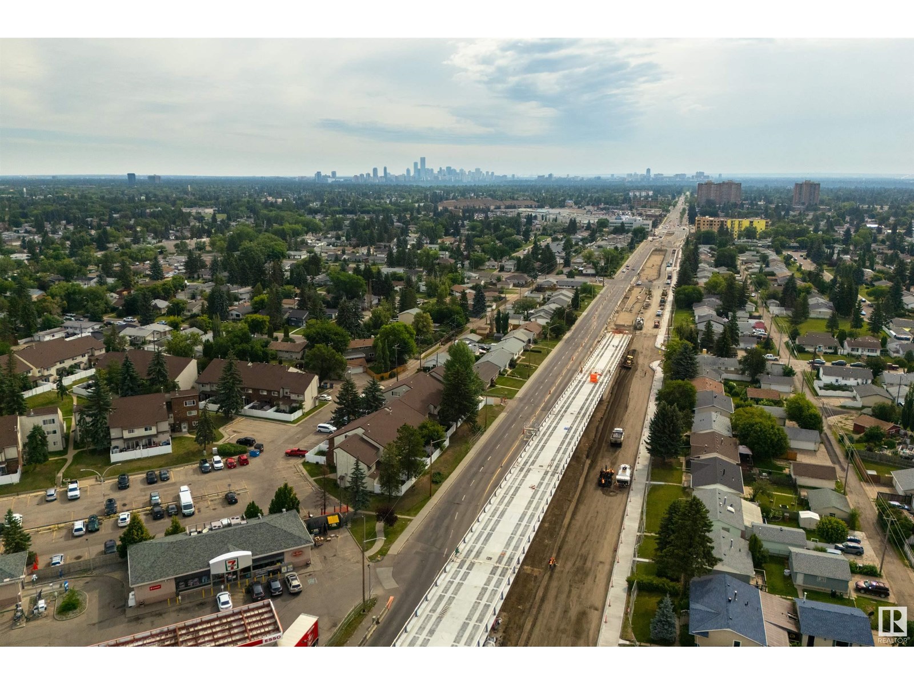2b Meadowlark Vg Nw Edmonton, Alberta T5R 5X3
$225,000Maintenance, Exterior Maintenance, Landscaping, Other, See Remarks, Property Management
$222.83 Monthly
Maintenance, Exterior Maintenance, Landscaping, Other, See Remarks, Property Management
$222.83 MonthlyA fantastic investment opportunity awaits you here in Meadowlark Village! This 2-story townhome features a wonderful floor plan and includes a galley kitchen with stainless appliances & separate dinette, a large living room with sliding patio doors leading out to the SOUTH-FACING yard & patio, main-floor laundry, open-riser staircase leading to the upper-level, top-floor den/storage room, 4pc bath, and 2 sizeable bedrooms. Complete with an assigned parking stall located right outside your door, this home is perfectly situated within walking distance to schools, shopping, WEM, public transit (including the new Valley Line West LRT expansion), and includes easy access to the Whitemud Drive for daily commutes. (id:46923)
Property Details
| MLS® Number | E4447891 |
| Property Type | Single Family |
| Neigbourhood | West Meadowlark Park |
| Amenities Near By | Public Transit, Schools, Shopping |
| Features | See Remarks, Flat Site, No Animal Home, No Smoking Home |
| Structure | Patio(s) |
Building
| Bathroom Total | 1 |
| Bedrooms Total | 2 |
| Appliances | Dishwasher, Dryer, Microwave Range Hood Combo, Refrigerator, Stove, Washer, Window Coverings |
| Basement Type | None |
| Constructed Date | 1970 |
| Construction Style Attachment | Attached |
| Heating Type | Forced Air |
| Stories Total | 2 |
| Size Interior | 1,138 Ft2 |
| Type | Row / Townhouse |
Parking
| No Garage | |
| Stall | |
| See Remarks |
Land
| Acreage | No |
| Fence Type | Fence |
| Land Amenities | Public Transit, Schools, Shopping |
| Size Irregular | 119.37 |
| Size Total | 119.37 M2 |
| Size Total Text | 119.37 M2 |
Rooms
| Level | Type | Length | Width | Dimensions |
|---|---|---|---|---|
| Main Level | Living Room | 4.82 m | 4.83 m | 4.82 m x 4.83 m |
| Main Level | Dining Room | 2.42 m | 2.21 m | 2.42 m x 2.21 m |
| Main Level | Kitchen | 2.36 m | 2.51 m | 2.36 m x 2.51 m |
| Upper Level | Den | 2.29 m | 1.84 m | 2.29 m x 1.84 m |
| Upper Level | Primary Bedroom | 4.01 m | 3.94 m | 4.01 m x 3.94 m |
| Upper Level | Bedroom 2 | 3.07 m | 3.6 m | 3.07 m x 3.6 m |
https://www.realtor.ca/real-estate/28609828/2b-meadowlark-vg-nw-edmonton-west-meadowlark-park
Contact Us
Contact us for more information

Ian S. Kondics
Associate
(780) 962-8998
www.ianandchantel.com/
www.facebook.com/ianandchantel
www.instagram.com/ianandchantel
www.youtube.com/c/IanAndChantel
4-16 Nelson Dr.
Spruce Grove, Alberta T7X 3X3
(780) 962-8580
(780) 962-8998












































