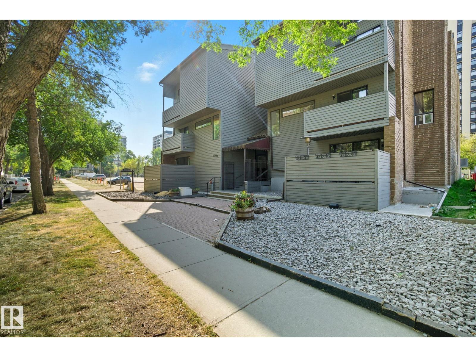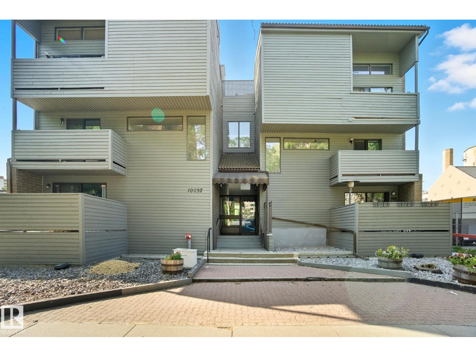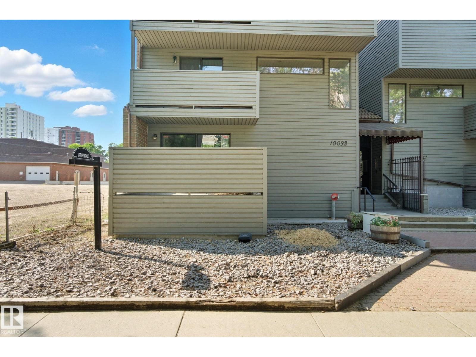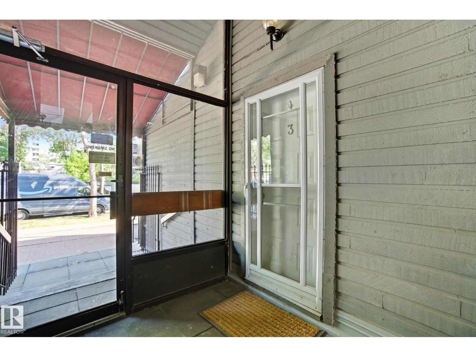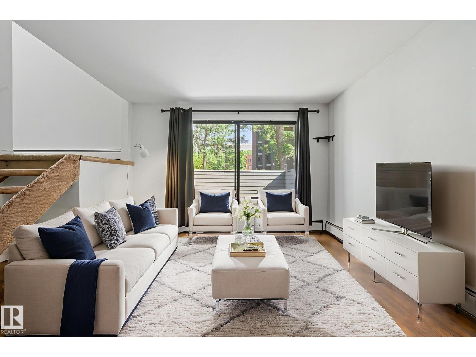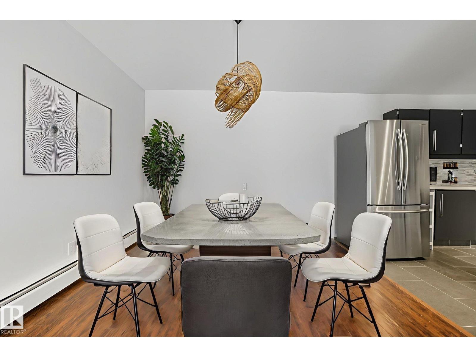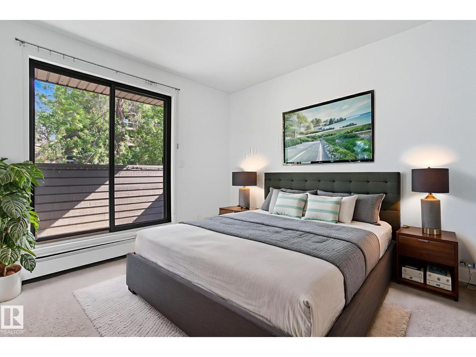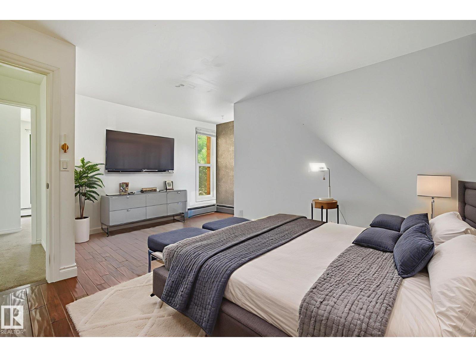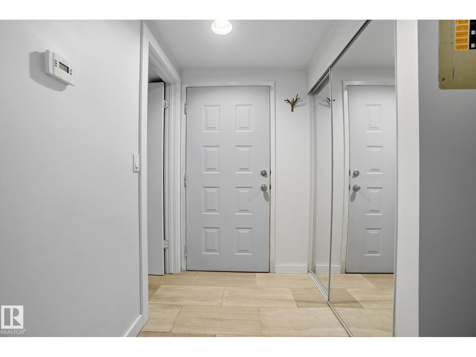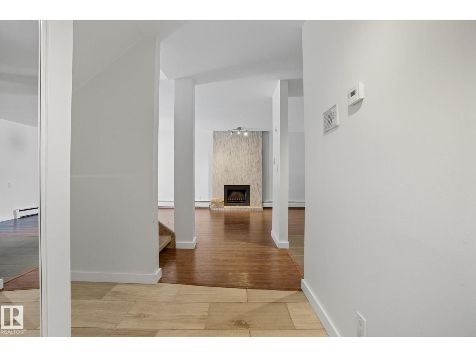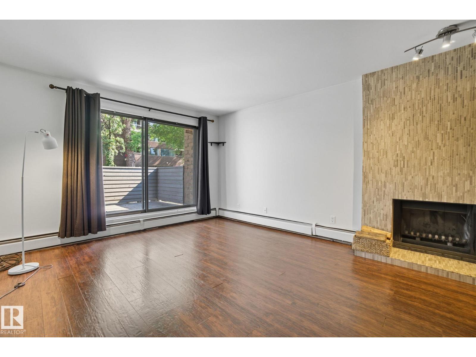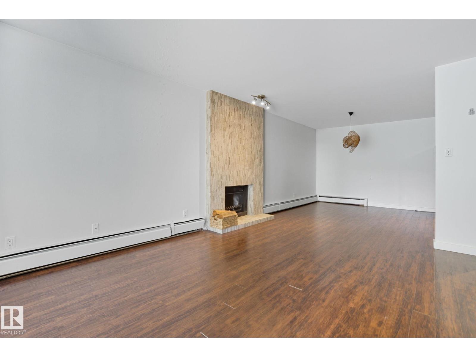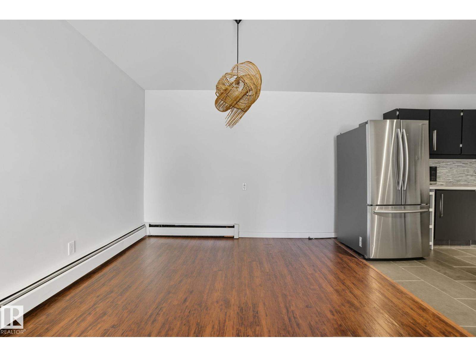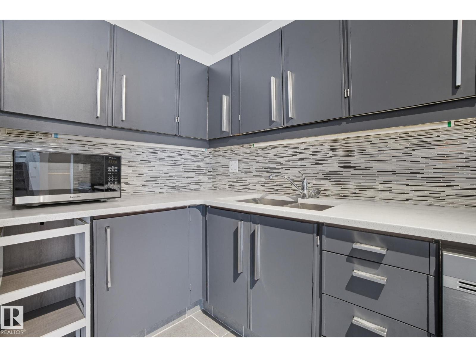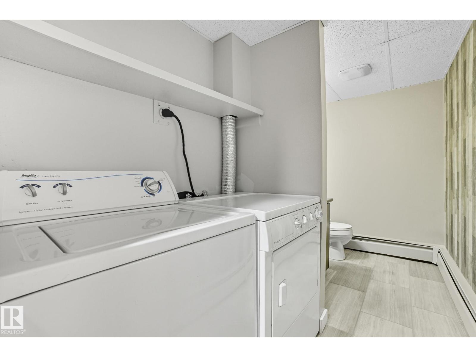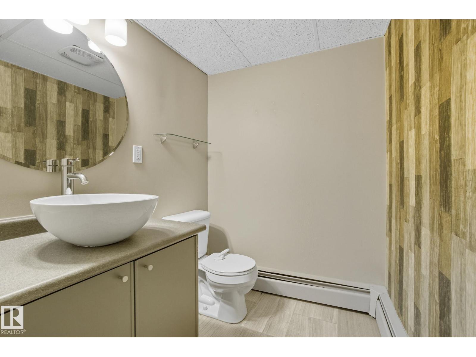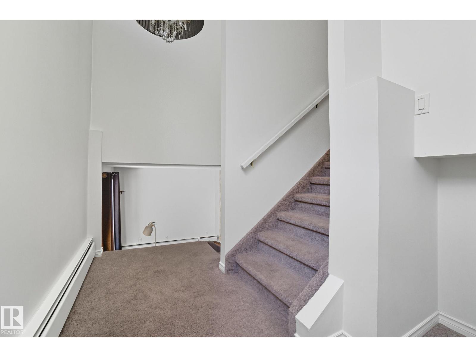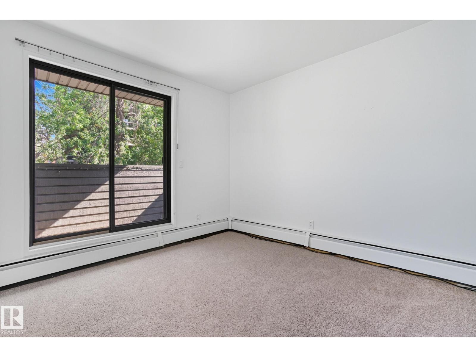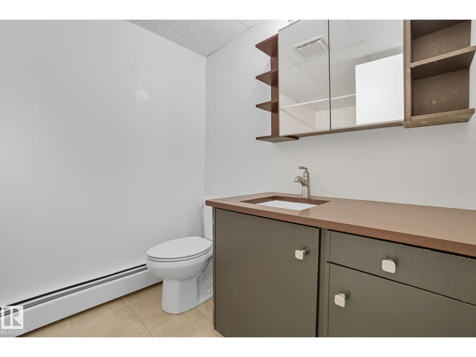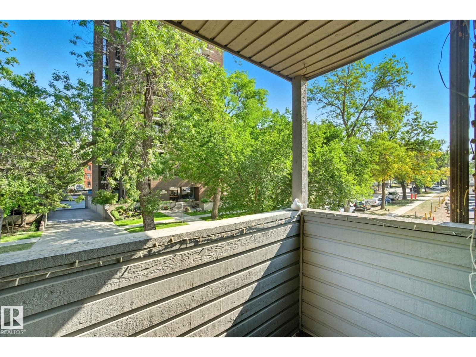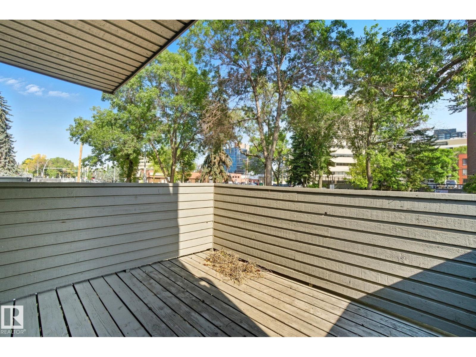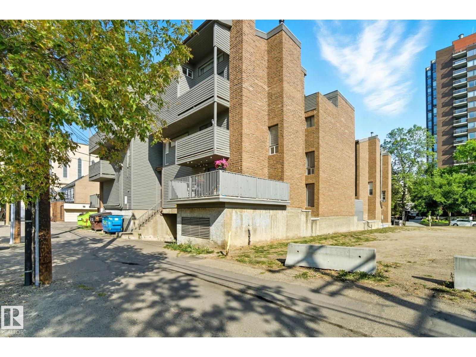#3 10032 113 St Nw Edmonton, Alberta T5K 1N8
$230,000Maintenance, Exterior Maintenance, Heat, Insurance, Landscaping, Other, See Remarks, Water
$768.96 Monthly
Maintenance, Exterior Maintenance, Heat, Insurance, Landscaping, Other, See Remarks, Water
$768.96 MonthlyDowntown Lifestyle Awaits! This modern 2 bed, 2.5 bath condo offers nearly 1,400 sq ft of stylish living just steps from Jasper Ave, the River Valley, restaurants, cafés, and nightlife. Bright open-concept layout with stainless steel appliances, dining area, spacious living room, and cozy wood-burning fireplace. Enjoy both a patio and balcony with city views! Upstairs features a huge primary suite with walk-in closet & spa-style ensuite, plus a second bedroom, full bath, and flex nook—perfect for a study or workspace. In-suite laundry, storage, and titled underground parking included. With shopping, gyms, transit, and amenities at your doorstep, this is downtown living at its best! (Some photos virtually staged) (id:46923)
Property Details
| MLS® Number | E4457748 |
| Property Type | Single Family |
| Neigbourhood | Wîhkwêntôwin |
| Amenities Near By | Golf Course, Playground, Public Transit, Schools, Shopping, Ski Hill |
| Community Features | Public Swimming Pool |
| Features | Lane, Closet Organizers, No Animal Home, No Smoking Home |
| Parking Space Total | 1 |
| Structure | Patio(s) |
| View Type | City View |
Building
| Bathroom Total | 3 |
| Bedrooms Total | 2 |
| Appliances | Dishwasher, Dryer, Hood Fan, Microwave, Refrigerator, Stove, Washer, Window Coverings |
| Basement Type | None |
| Constructed Date | 1981 |
| Construction Style Attachment | Attached |
| Fire Protection | Smoke Detectors |
| Fireplace Fuel | Wood |
| Fireplace Present | Yes |
| Fireplace Type | Unknown |
| Half Bath Total | 1 |
| Heating Type | Baseboard Heaters |
| Stories Total | 2 |
| Size Interior | 1,432 Ft2 |
| Type | Row / Townhouse |
Parking
| Underground |
Land
| Acreage | No |
| Land Amenities | Golf Course, Playground, Public Transit, Schools, Shopping, Ski Hill |
| Size Irregular | 62.82 |
| Size Total | 62.82 M2 |
| Size Total Text | 62.82 M2 |
Rooms
| Level | Type | Length | Width | Dimensions |
|---|---|---|---|---|
| Main Level | Living Room | 4.58 m | 3.69 m | 4.58 m x 3.69 m |
| Main Level | Dining Room | 3.44 m | 3.06 m | 3.44 m x 3.06 m |
| Main Level | Kitchen | 3.31 m | 2.53 m | 3.31 m x 2.53 m |
| Main Level | Storage | 2.35 m | 2.49 m | 2.35 m x 2.49 m |
| Upper Level | Primary Bedroom | 4.85 m | 4.66 m | 4.85 m x 4.66 m |
| Upper Level | Bedroom 2 | 3.06 m | 2.9 m | 3.06 m x 2.9 m |
https://www.realtor.ca/real-estate/28860790/3-10032-113-st-nw-edmonton-wîhkwêntôwin
Contact Us
Contact us for more information
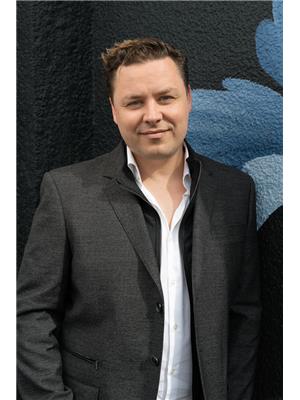
David T. Rojek
Associate
www.rojekrealty.com/
www.facebook.com/RojekRealEstate
www.instagram.com/rojekrealestate/
www.youtube.com/channel/UCOT1rTILzC_d3Xfroj6NM1g
1400-10665 Jasper Ave Nw
Edmonton, Alberta T5J 3S9
(403) 262-7653

