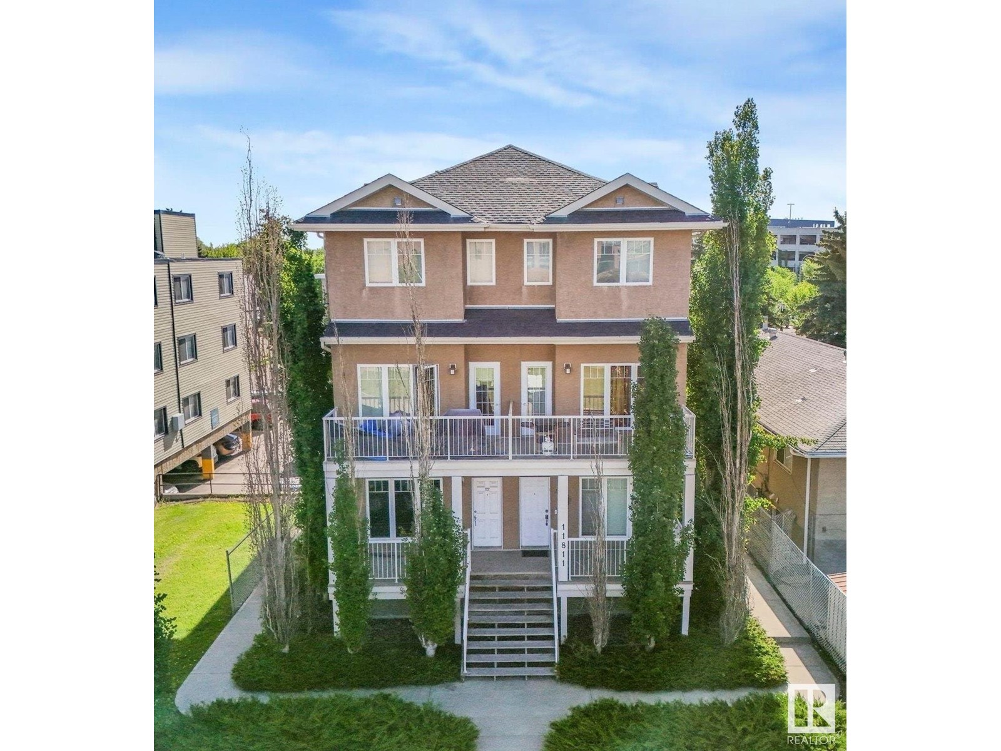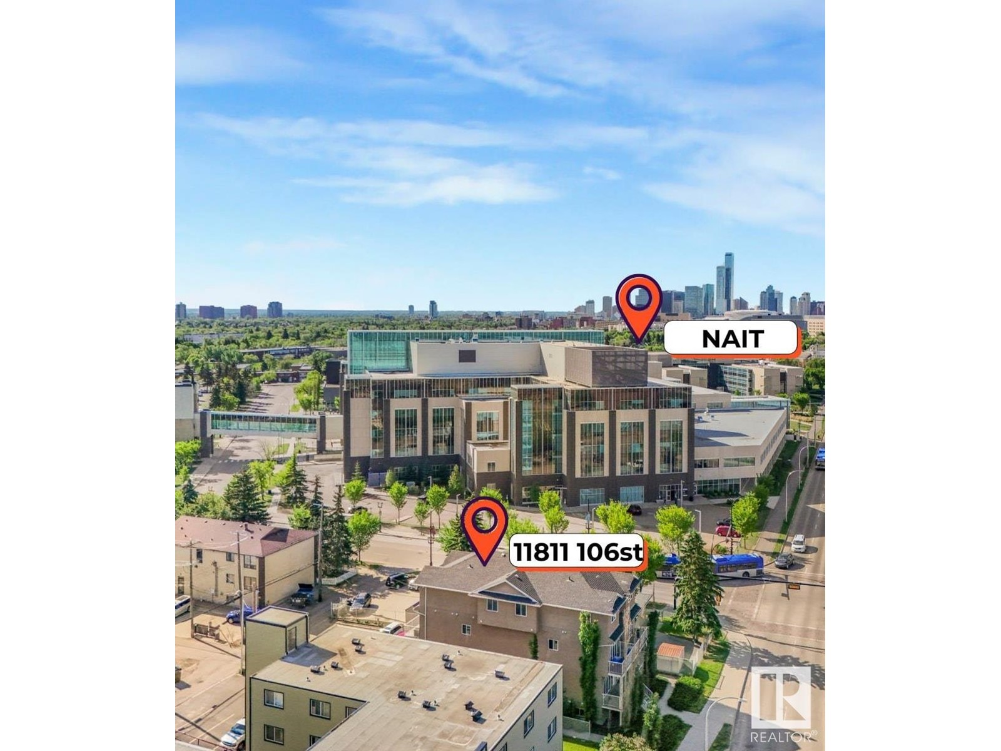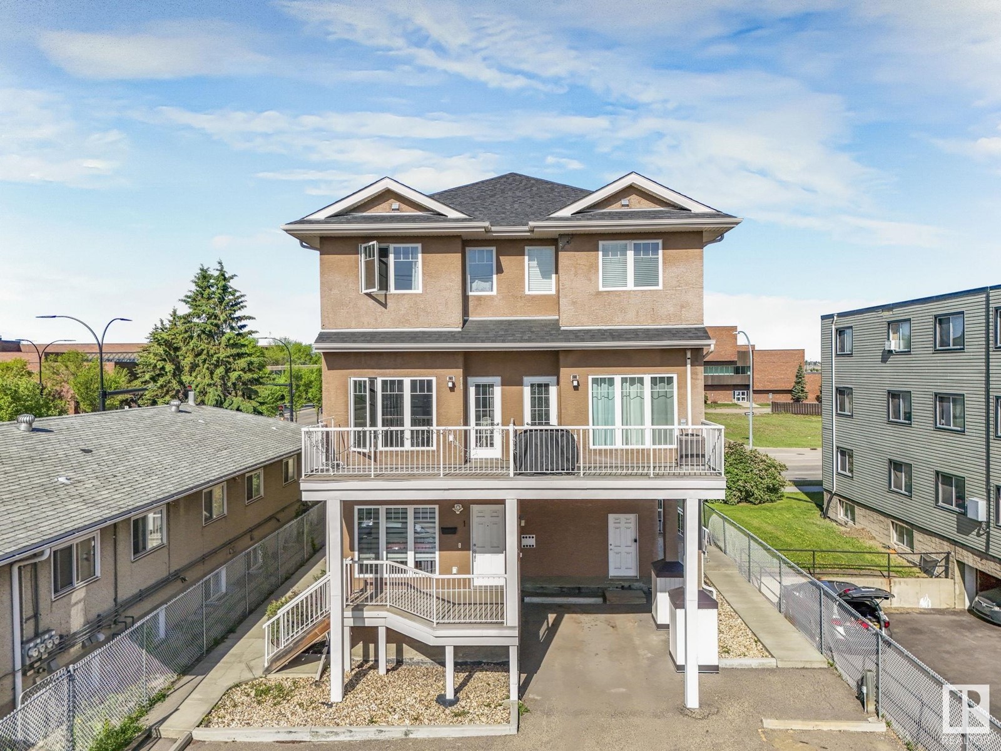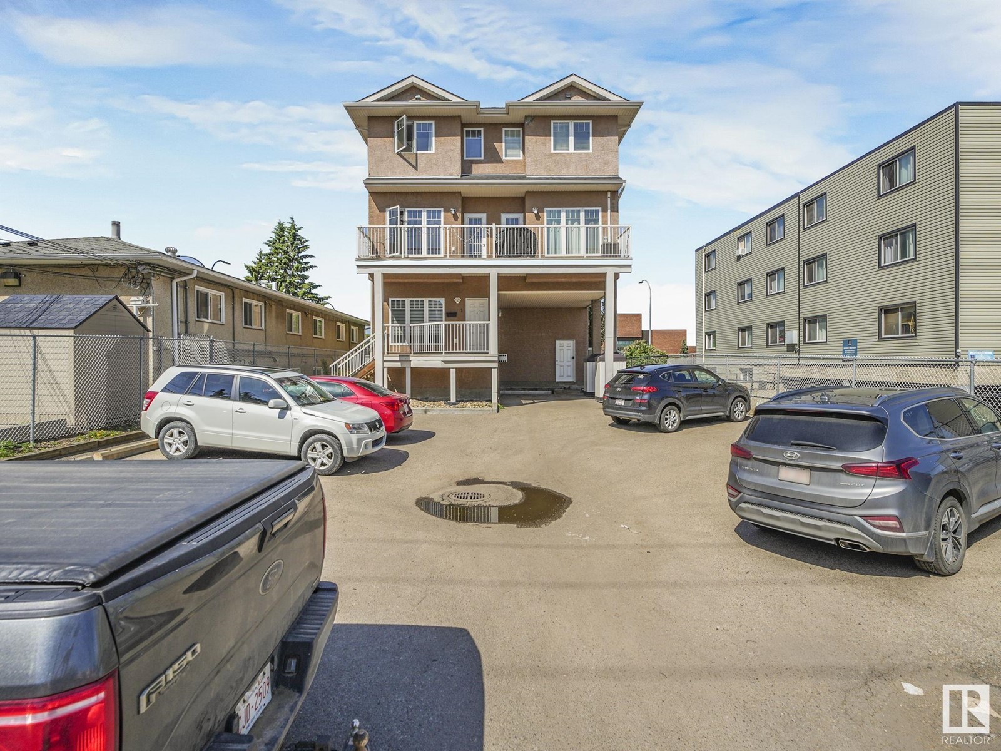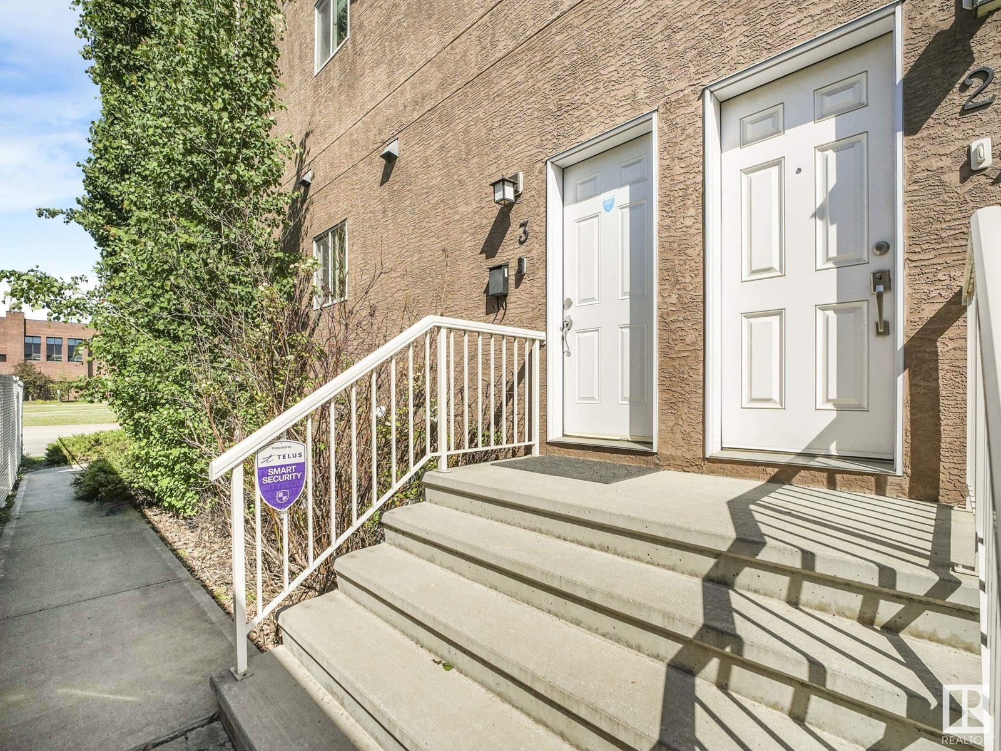#3 11811 106 St Nw Nw Edmonton, Alberta T5G 2R2
$299,900Maintenance, Exterior Maintenance, Insurance, Common Area Maintenance, Landscaping, Other, See Remarks
$450 Monthly
Maintenance, Exterior Maintenance, Insurance, Common Area Maintenance, Landscaping, Other, See Remarks
$450 MonthlyJust STEPS FROM NAIT!!! Discover the perfect blend of style and location in this bright two-story condo. The main floor welcomes you with an open-concept layout drenched in natural light. Prepare meals effortlessly in the sleek kitchen—equipped with stainless steel appliances, rich espresso-tone cabinetry, ample counter space and a double sink—then entertain or unwind in the adjacent living/dining area, which flows seamlessly onto your private balcony. Additional main floor features include a 2 pc bath and utility/storage room. Upstairs, you’ll find TWO generously sized bedrooms, each thoughtfully appointed with large windows and cozy carpeting, shared 4 pc bath, and in-suite laundry. Whether you’re a student seeking quick campus access, a faculty member looking to eliminate your commute, or an investor after a turnkey downtown asset, this 2 bed, 2 bath home delivers unmatched convenience. Walk to classrooms, the LRT, cafés and shops in minutes—urban living has never been so effortless. (id:46923)
Property Details
| MLS® Number | E4439900 |
| Property Type | Single Family |
| Neigbourhood | Westwood (Edmonton) |
| Amenities Near By | Schools, Shopping |
| Features | Lane, No Animal Home, No Smoking Home |
| Parking Space Total | 1 |
Building
| Bathroom Total | 2 |
| Bedrooms Total | 2 |
| Appliances | Dishwasher, Dryer, Microwave Range Hood Combo, Refrigerator, Stove, Washer |
| Basement Type | None |
| Constructed Date | 2009 |
| Construction Style Attachment | Stacked |
| Cooling Type | Central Air Conditioning |
| Half Bath Total | 1 |
| Heating Type | Forced Air |
| Stories Total | 2 |
| Size Interior | 934 Ft2 |
| Type | Row / Townhouse |
Parking
| Stall |
Land
| Acreage | No |
| Land Amenities | Schools, Shopping |
| Size Irregular | 105.97 |
| Size Total | 105.97 M2 |
| Size Total Text | 105.97 M2 |
Rooms
| Level | Type | Length | Width | Dimensions |
|---|---|---|---|---|
| Main Level | Living Room | 4.1 m | Measurements not available x 4.1 m | |
| Main Level | Kitchen | 3.5 m | Measurements not available x 3.5 m | |
| Upper Level | Primary Bedroom | 3.6 m | Measurements not available x 3.6 m | |
| Upper Level | Bedroom 2 | 3.1 m | Measurements not available x 3.1 m |
https://www.realtor.ca/real-estate/28402014/3-11811-106-st-nw-nw-edmonton-westwood-edmonton
Contact Us
Contact us for more information

Carmen Chiu
Associate
www.carmenchiu.realtor/
www.facebook.com/carmenchiu.realtor
www.instagram.com/carmenchiu.realtor/
10665 Jasper Ave Nw
Edmonton, Alberta T5J 3S9
(780) 750-0113
www.people1st.ca/

