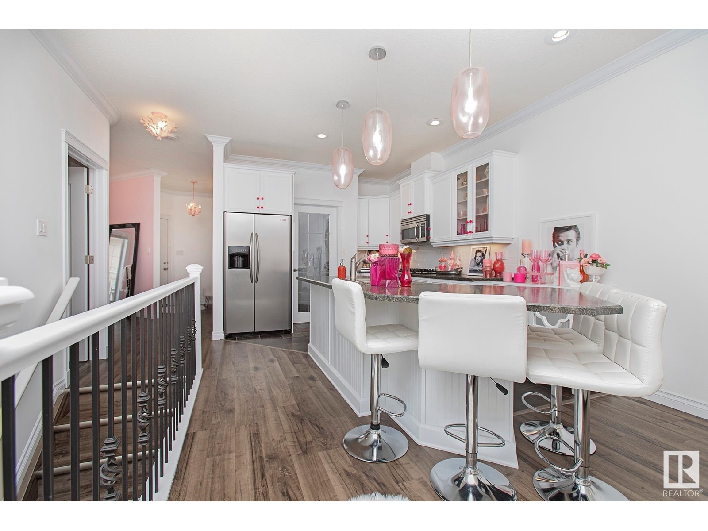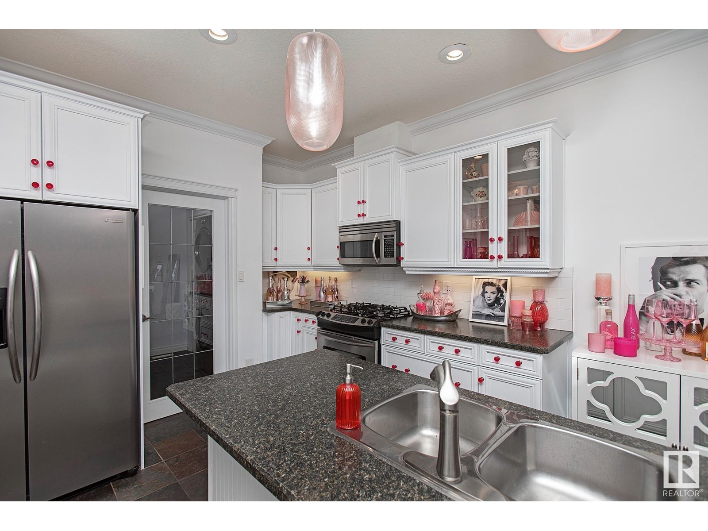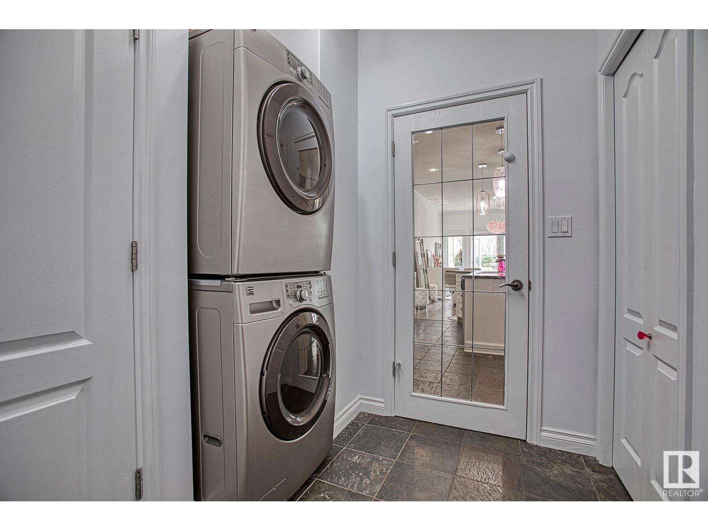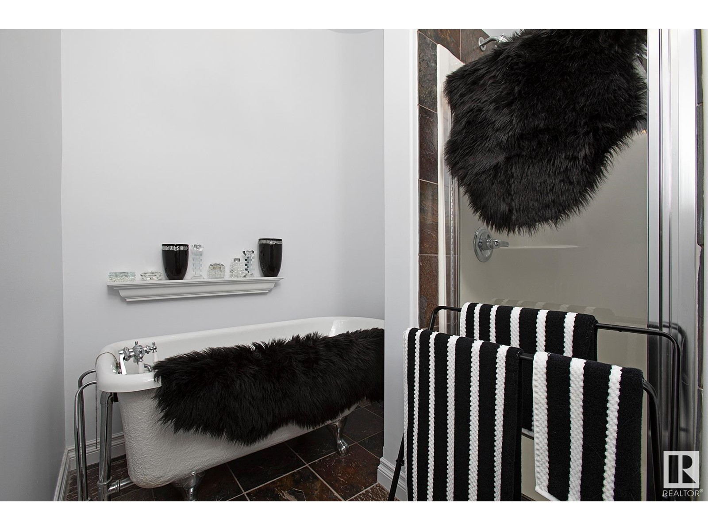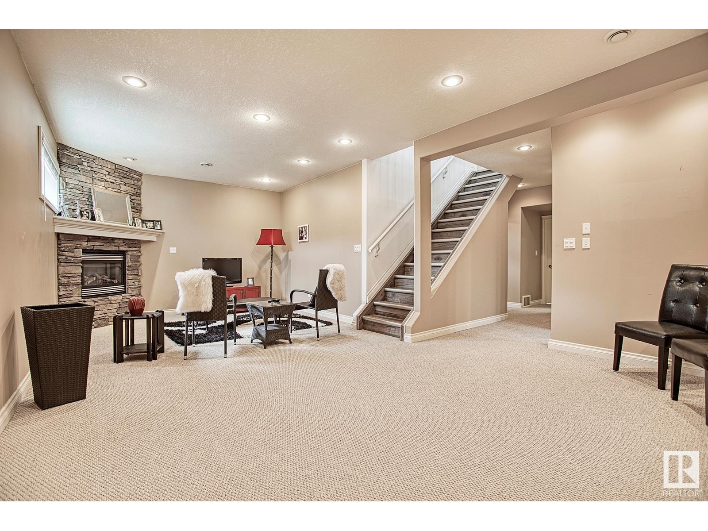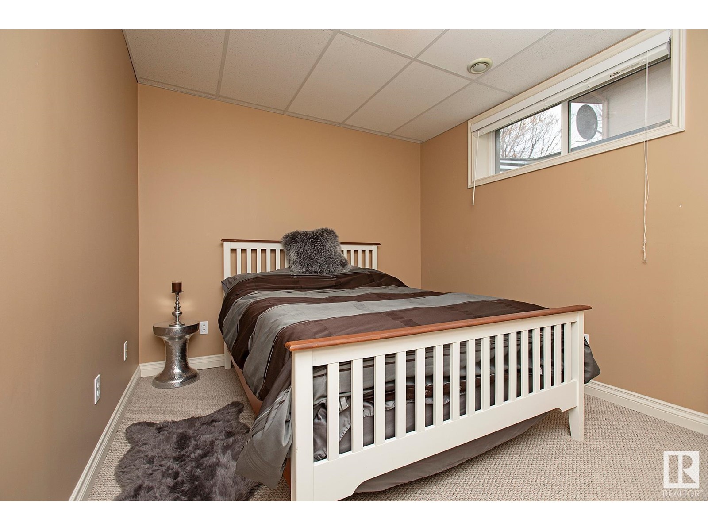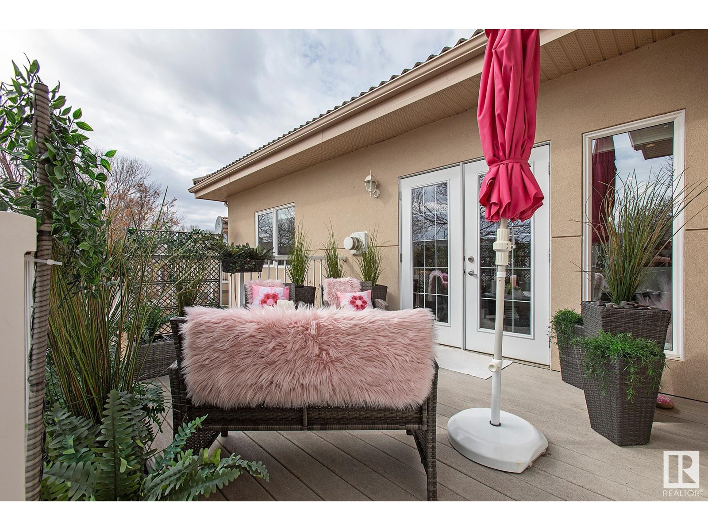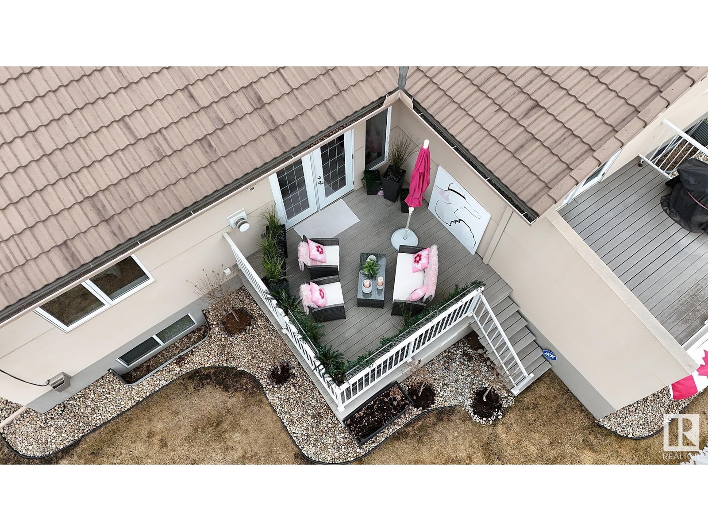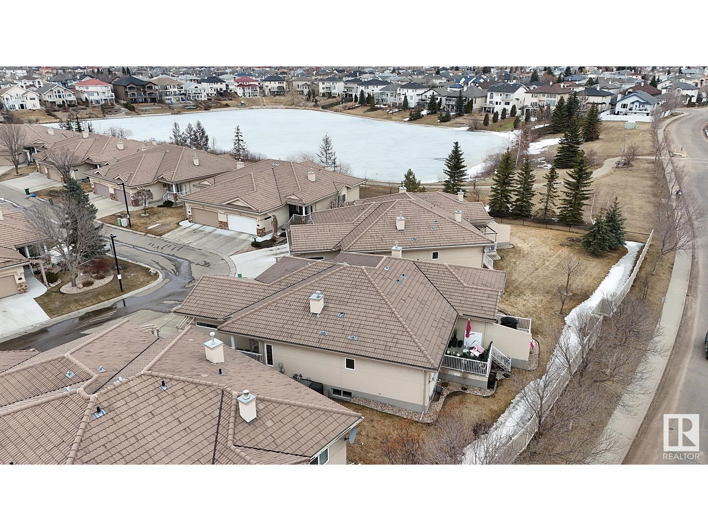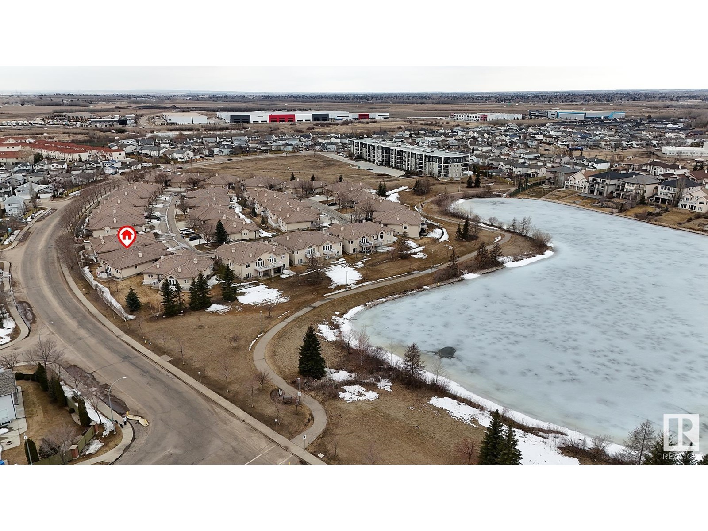#3 13808 155 Av Nw Edmonton, Alberta T6V 1T8
$435,000Maintenance, Landscaping, Property Management, Other, See Remarks
$440 Monthly
Maintenance, Landscaping, Property Management, Other, See Remarks
$440 MonthlyADULT Bungalow half duplex in Carlton Villas. CLASSY curb appeal w/ an ATTACHED double garage, acrylic stucco, STONE accents & RARE clay tile roofing. Inside is a VISUAL TREAT w/a Palm Springs motif you'll feel the EXSQUISITE decor w/ NEW paint; a CHIC rounded wall leading to the formal dining room/den, hard surface flooring throughout the main, FRESHENED island kitchen w/ UPDATED hardware, painted cabinets & upgraded STAINLESS appliances and MORE! A spacious 2 pc bath is guest friendly. MAIN FLOOR LAUNDRY is the ultimate convenience & leads to the garage. Entertain in the BRIGHT living room w/ a gas FIREPLACE to keep you cozy; access onto the ample DECK to enjoy the OUTDOORS. Relax in the Primary w/ a walk-in closet & 4 piece ensuite featuring a CLAW FOOT soaker tub. Chill with central A/C! Basement is FULLY FINISHED w/ a sizeable FAMILY ROOM w/ another gas FIREPLACE, high ceilings, 3 piece bath w/ DOUBLE WIDE shower, bedroom and a UTILITY ROOM w/ lots of STORAGE space. Steps to the LAKE & all amenities! (id:46923)
Property Details
| MLS® Number | E4428412 |
| Property Type | Single Family |
| Neigbourhood | Carlton |
| Amenities Near By | Public Transit, Schools, Shopping |
| Features | See Remarks, Flat Site, Park/reserve, Exterior Walls- 2x6", Environmental Reserve |
| Parking Space Total | 4 |
| Structure | Deck |
Building
| Bathroom Total | 3 |
| Bedrooms Total | 2 |
| Amenities | Ceiling - 9ft, Vinyl Windows |
| Appliances | Dishwasher, Dryer, Garage Door Opener Remote(s), Garage Door Opener, Microwave Range Hood Combo, Refrigerator, Gas Stove(s), Central Vacuum, Washer, Window Coverings |
| Architectural Style | Bungalow |
| Basement Development | Finished |
| Basement Type | Full (finished) |
| Constructed Date | 2004 |
| Construction Style Attachment | Semi-detached |
| Fireplace Fuel | Gas |
| Fireplace Present | Yes |
| Fireplace Type | Unknown |
| Half Bath Total | 1 |
| Heating Type | Forced Air |
| Stories Total | 1 |
| Size Interior | 1,033 Ft2 |
| Type | Duplex |
Parking
| Attached Garage |
Land
| Acreage | No |
| Fence Type | Fence |
| Land Amenities | Public Transit, Schools, Shopping |
| Size Irregular | 449.35 |
| Size Total | 449.35 M2 |
| Size Total Text | 449.35 M2 |
Rooms
| Level | Type | Length | Width | Dimensions |
|---|---|---|---|---|
| Basement | Family Room | 7.3 m | 8.95 m | 7.3 m x 8.95 m |
| Basement | Bedroom 2 | 3 m | 3.81 m | 3 m x 3.81 m |
| Basement | Storage | 2.44 m | 3.22 m | 2.44 m x 3.22 m |
| Main Level | Living Room | 3.62 m | 4.27 m | 3.62 m x 4.27 m |
| Main Level | Dining Room | 4.38 m | 3.51 m | 4.38 m x 3.51 m |
| Main Level | Kitchen | 4.29 m | 4.72 m | 4.29 m x 4.72 m |
| Main Level | Primary Bedroom | 3.88 m | 3.92 m | 3.88 m x 3.92 m |
| Main Level | Laundry Room | 2.41 m | 2.31 m | 2.41 m x 2.31 m |
https://www.realtor.ca/real-estate/28101871/3-13808-155-av-nw-edmonton-carlton
Contact Us
Contact us for more information

Ryan P. Dutka
Associate
(780) 439-7248
www.ryandutka.com/
www.youtube.com/embed/-CQkTjoCqQc
100-10328 81 Ave Nw
Edmonton, Alberta T6E 1X2
(780) 439-7000
(780) 439-7248

















