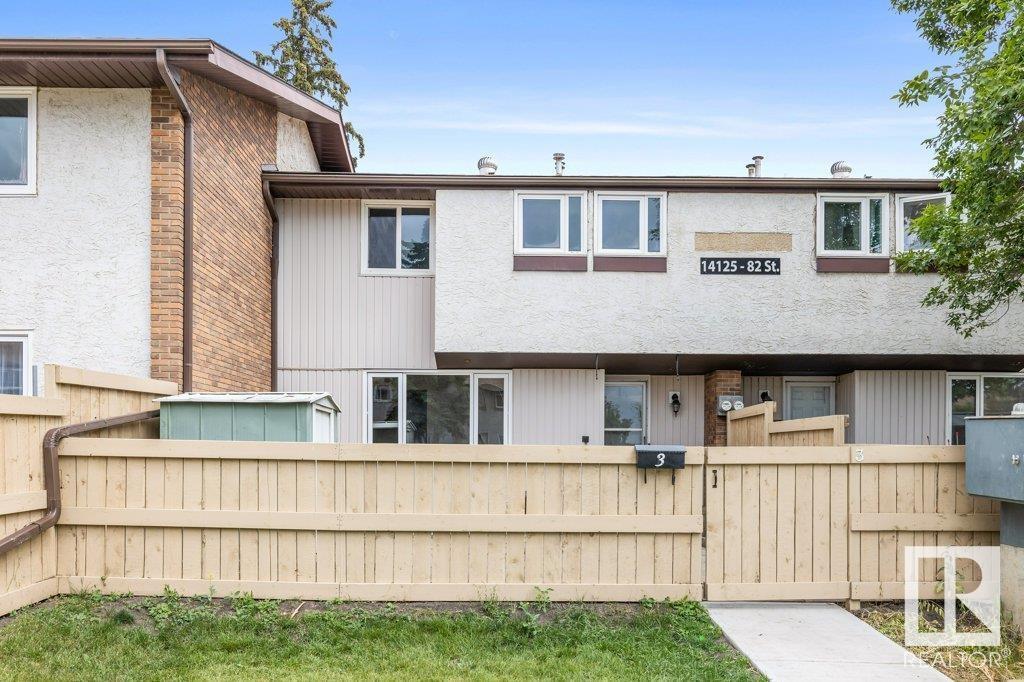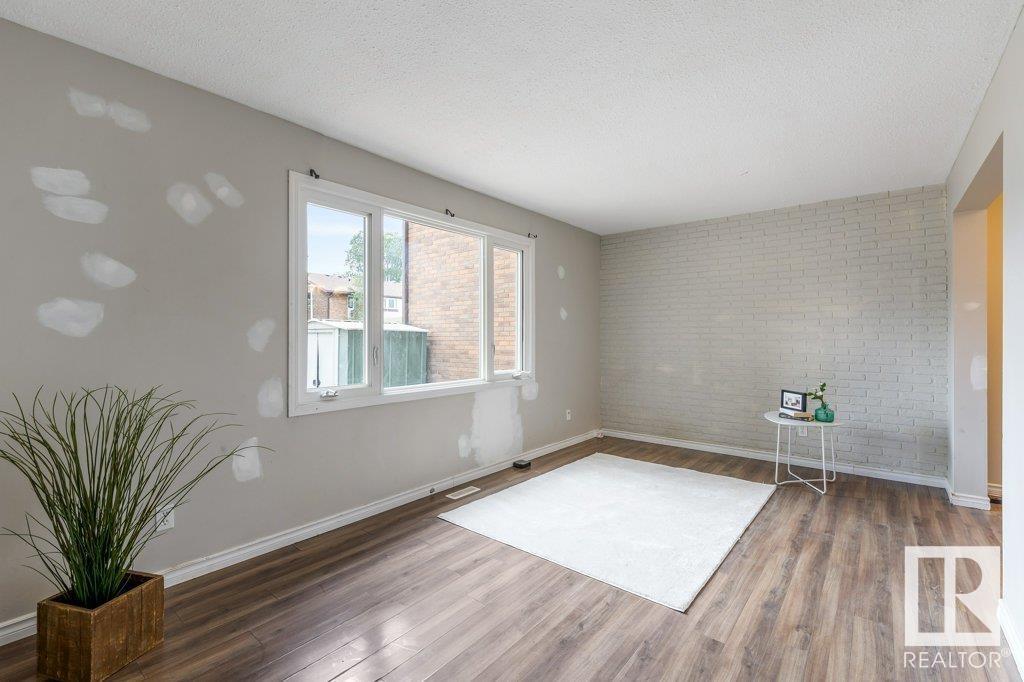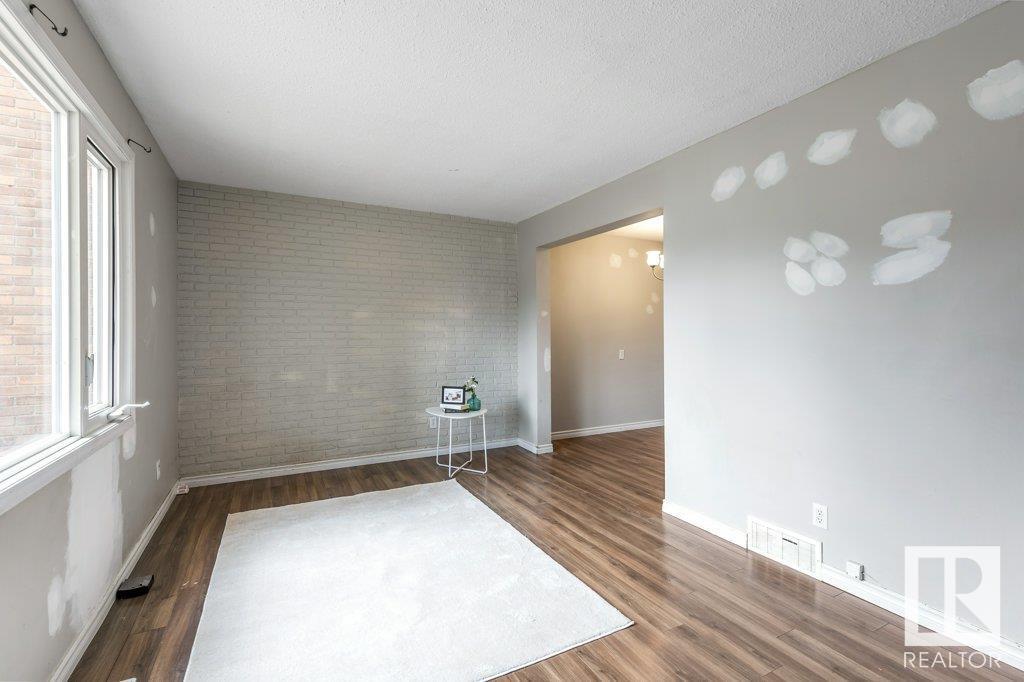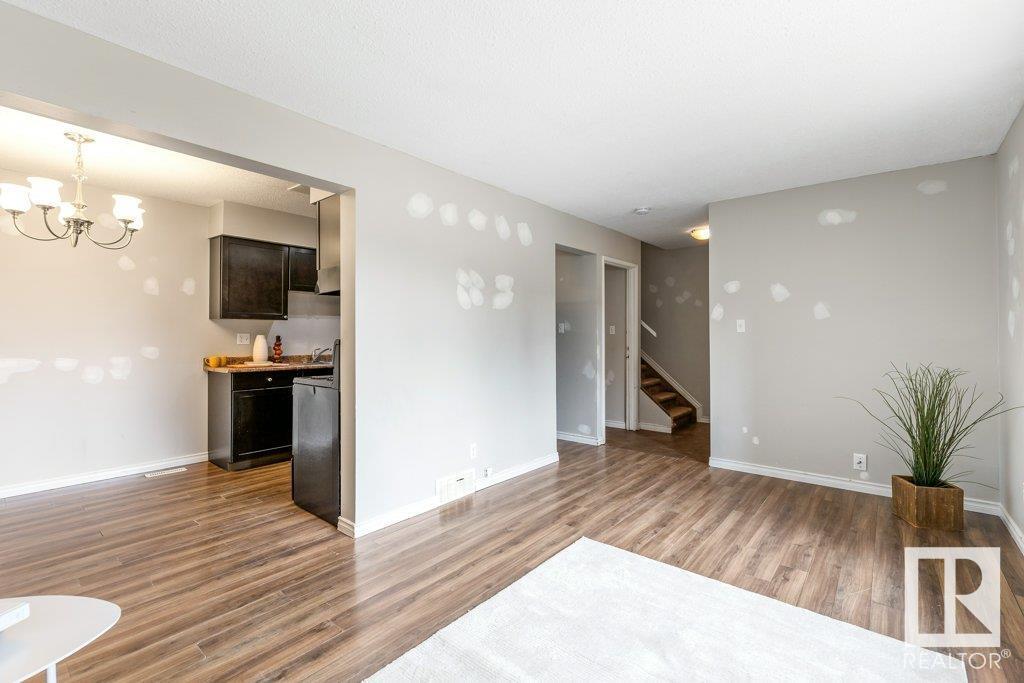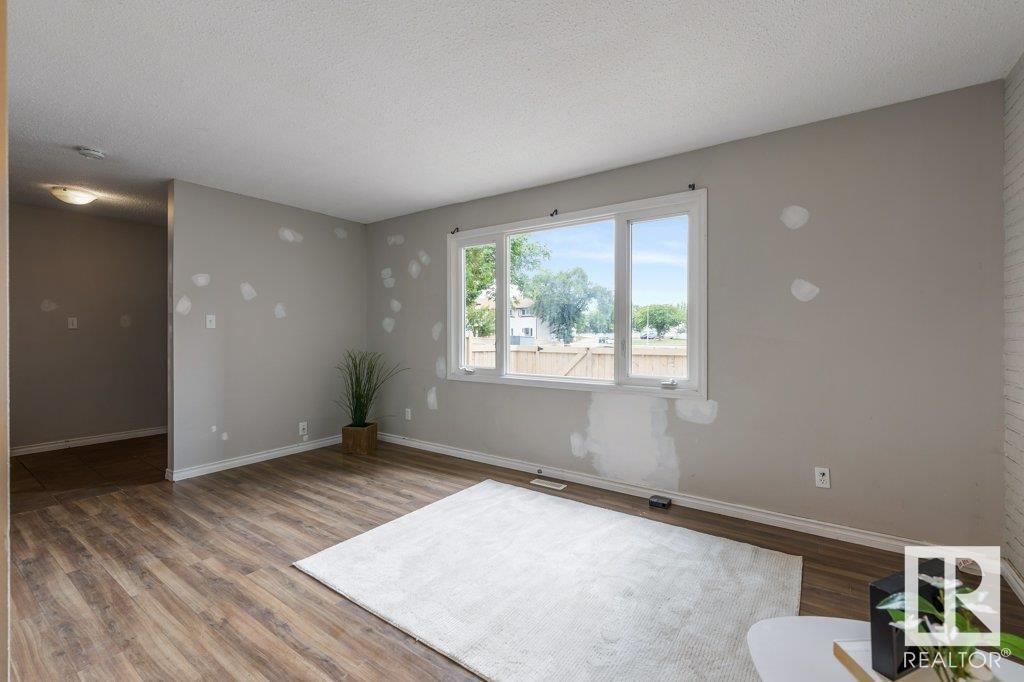#3 14125 82 St Nw Edmonton, Alberta T5E 2V7
$130,000Maintenance, Exterior Maintenance, Insurance, Landscaping, Other, See Remarks, Property Management
$330 Monthly
Maintenance, Exterior Maintenance, Insurance, Landscaping, Other, See Remarks, Property Management
$330 MonthlyInvestor alert or perfect for a first-time buyer ready to build sweat equity! This west-facing townhome offers strong potential with a solid layout, a low-maintenance front yard, and one parking stall conveniently located close to the unit. Inside, you'll find a bright entryway, a cozy family room with a white brick-style accent wall, and a separate dining area. The kitchen includes a pantry and functional layout, ready for your personal touch. Upstairs features 3 bedrooms—2 with built-in dressers and a spacious primary with a walk-in closet—plus a full 4-piece bathroom. The basement offers a large, usable, unfinished space that’s untouched and ready for development, along with a separate laundry room with shelving and plenty of storage. Previous tenants left the home in need of some TLC, but the structure and space are there to create something great. Conveniently located near shopping, schools, and transit. A great opportunity you don’t want to miss! (id:46923)
Property Details
| MLS® Number | E4450361 |
| Property Type | Single Family |
| Neigbourhood | Kildare |
| Amenities Near By | Playground, Public Transit, Schools, Shopping |
| Features | See Remarks |
| Structure | Patio(s) |
Building
| Bathroom Total | 1 |
| Bedrooms Total | 3 |
| Appliances | Dryer, Refrigerator, Stove, Washer |
| Basement Development | Unfinished |
| Basement Type | Full (unfinished) |
| Constructed Date | 1971 |
| Construction Style Attachment | Attached |
| Heating Type | Forced Air |
| Stories Total | 2 |
| Size Interior | 942 Ft2 |
| Type | Row / Townhouse |
Parking
| Stall |
Land
| Acreage | No |
| Fence Type | Fence |
| Land Amenities | Playground, Public Transit, Schools, Shopping |
| Size Irregular | 155.71 |
| Size Total | 155.71 M2 |
| Size Total Text | 155.71 M2 |
Rooms
| Level | Type | Length | Width | Dimensions |
|---|---|---|---|---|
| Lower Level | Utility Room | 2.63 m | 5.11 m | 2.63 m x 5.11 m |
| Main Level | Living Room | 3.09 m | 5.14 m | 3.09 m x 5.14 m |
| Main Level | Dining Room | 2.39 m | 2.13 m | 2.39 m x 2.13 m |
| Main Level | Kitchen | 2.39 m | 2.94 m | 2.39 m x 2.94 m |
| Upper Level | Primary Bedroom | 5.61 m | 2.61 m | 5.61 m x 2.61 m |
| Upper Level | Bedroom 2 | 3.54 m | 2.15 m | 3.54 m x 2.15 m |
| Upper Level | Bedroom 3 | 3.54 m | 2.16 m | 3.54 m x 2.16 m |
https://www.realtor.ca/real-estate/28671317/3-14125-82-st-nw-edmonton-kildare
Contact Us
Contact us for more information
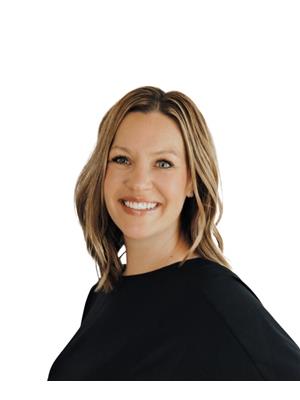
Lyndsay Henderson
Associate
(780) 406-8777
8104 160 Ave Nw
Edmonton, Alberta T5Z 3J8
(780) 406-4000
(780) 406-8777

Ian K. Robertson
Associate
(780) 406-8777
www.robertsonrealestategroup.ca/
www.facebook.com/robertsonfirst/
8104 160 Ave Nw
Edmonton, Alberta T5Z 3J8
(780) 406-4000
(780) 406-8777

