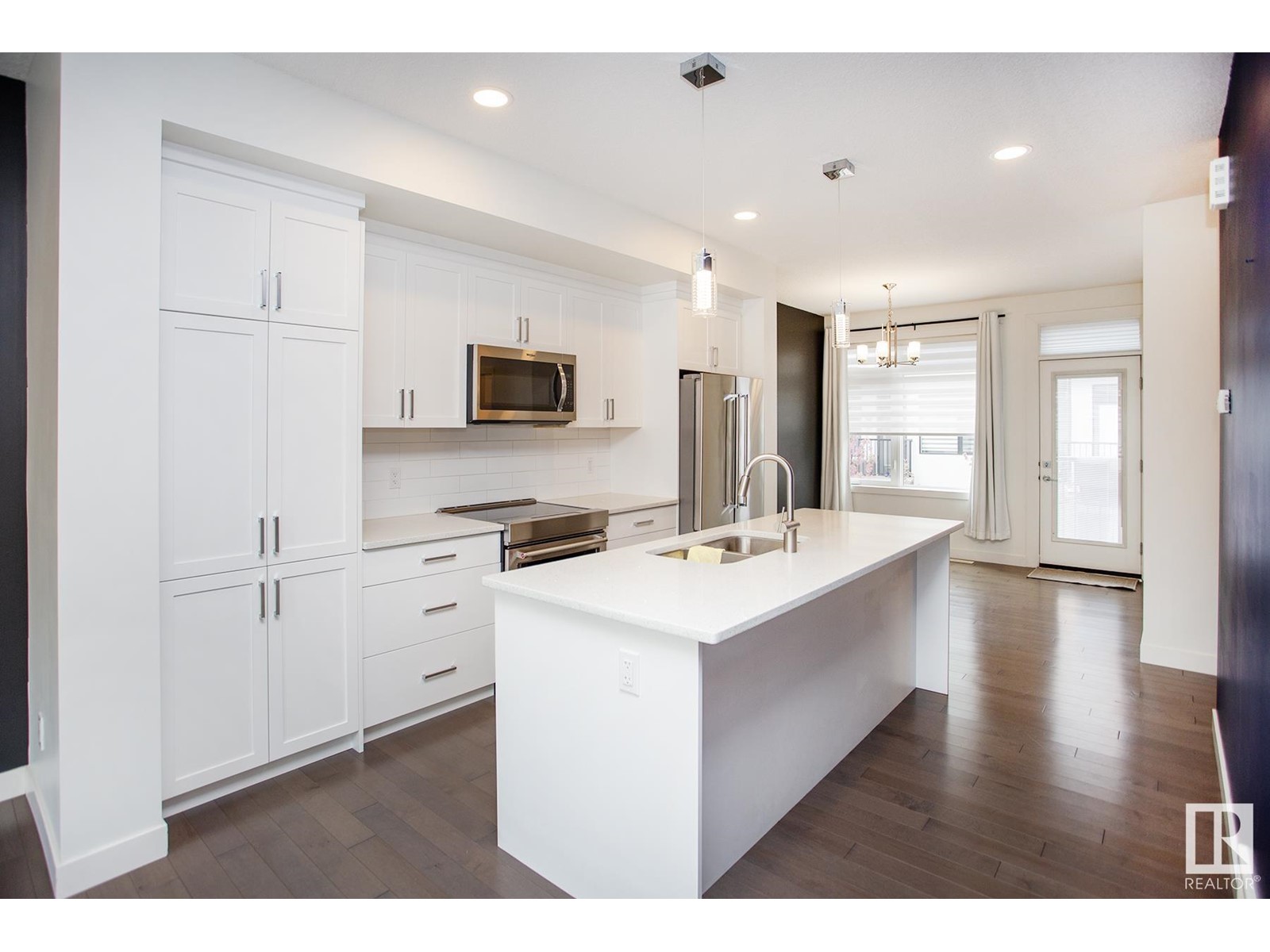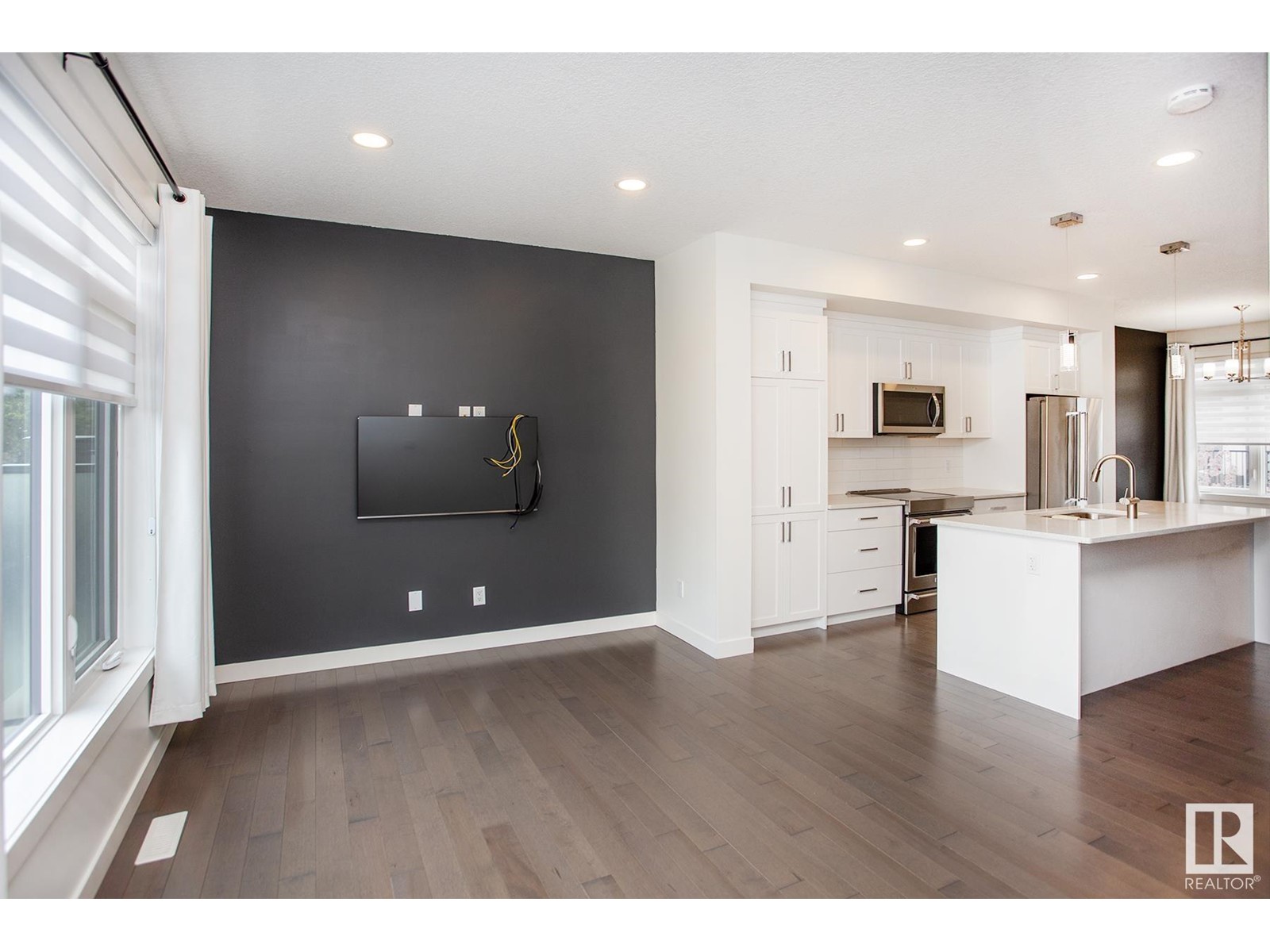#3 15530 90 Av Nw Edmonton, Alberta T5R 1Y7
$355,000Maintenance, Exterior Maintenance, Insurance, Landscaping, Other, See Remarks
$275 Monthly
Maintenance, Exterior Maintenance, Insurance, Landscaping, Other, See Remarks
$275 MonthlyWelcome to this stunning west end home featuring modern finishes and thoughtful design throughout. Engineered hardwood, quartz countertops, LED lighting. Sleek stucco and metal siding that create incredible curb appeal, a front concrete porch with glass railing that creates incredible curb appeal. Double attached garage add function and style. The open-concept main floor offers a bright living area overlooking a large island and rich maple cupboards. Centered between a dining room and living room. Plus a second balcony just off the dining room—with gas hookup for your BBQ. A convenient 2-piece powder room completes the main floor. Upstairs, find three spacious bedrooms, bathroom, and a laundry room. The master suite features a walk-in closet and a full ensuite. The garage offers extra storage space to meet your needs. Within walking distance to the Edmonton Public Library, Meadowlark Mall, and public transportation (LRT), this home offers both comfort and convenience just minutes from downtown. (id:46923)
Property Details
| MLS® Number | E4437326 |
| Property Type | Single Family |
| Neigbourhood | Jasper Park |
| Amenities Near By | Playground, Public Transit, Schools, Shopping |
| Features | Exterior Walls- 2x6" |
| Structure | Deck, Porch |
Building
| Bathroom Total | 3 |
| Bedrooms Total | 3 |
| Amenities | Ceiling - 9ft, Vinyl Windows |
| Appliances | Dishwasher, Dryer, Garage Door Opener Remote(s), Garage Door Opener, Microwave Range Hood Combo, Refrigerator, Washer, Water Softener, Window Coverings |
| Basement Development | Other, See Remarks |
| Basement Type | Full (other, See Remarks) |
| Constructed Date | 2017 |
| Construction Style Attachment | Attached |
| Cooling Type | Central Air Conditioning |
| Fire Protection | Smoke Detectors |
| Half Bath Total | 1 |
| Heating Type | Forced Air |
| Stories Total | 2 |
| Size Interior | 1,074 Ft2 |
| Type | Row / Townhouse |
Parking
| Attached Garage |
Land
| Acreage | No |
| Fence Type | Fence |
| Land Amenities | Playground, Public Transit, Schools, Shopping |
| Size Irregular | 142.57 |
| Size Total | 142.57 M2 |
| Size Total Text | 142.57 M2 |
Rooms
| Level | Type | Length | Width | Dimensions |
|---|---|---|---|---|
| Main Level | Living Room | Measurements not available | ||
| Main Level | Dining Room | Measurements not available | ||
| Main Level | Kitchen | Measurements not available | ||
| Upper Level | Primary Bedroom | Measurements not available | ||
| Upper Level | Bedroom 2 | Measurements not available | ||
| Upper Level | Bedroom 3 | Measurements not available |
https://www.realtor.ca/real-estate/28333125/3-15530-90-av-nw-edmonton-jasper-park
Contact Us
Contact us for more information

Cindy L. Gannon
Associate
(780) 447-1695
www.gannonyeg.com/
twitter.com/gannonyeg
www.facebook.com/GannonYeg/
200-10835 124 St Nw
Edmonton, Alberta T5M 0H4
(780) 488-4000
(780) 447-1695






































