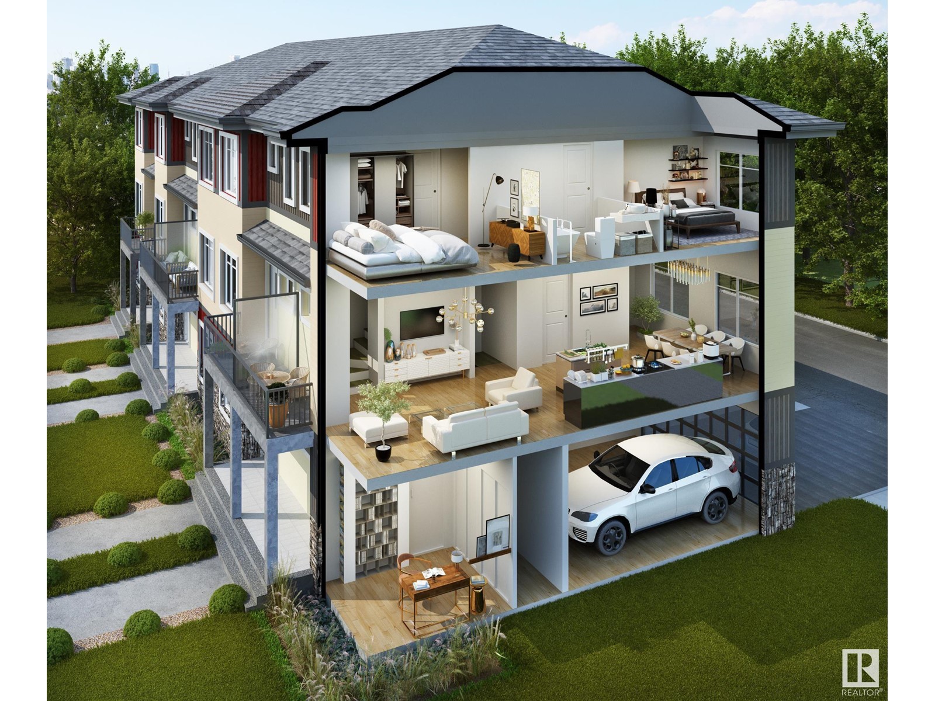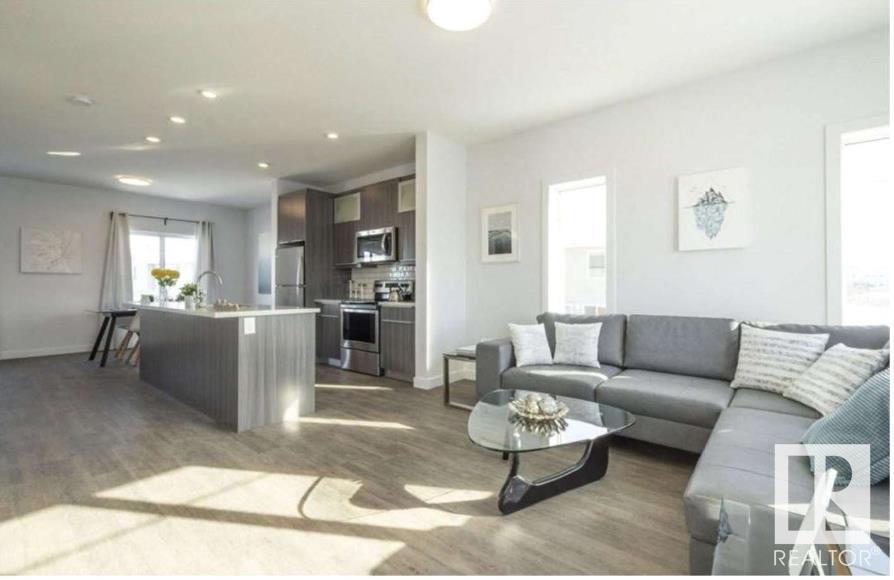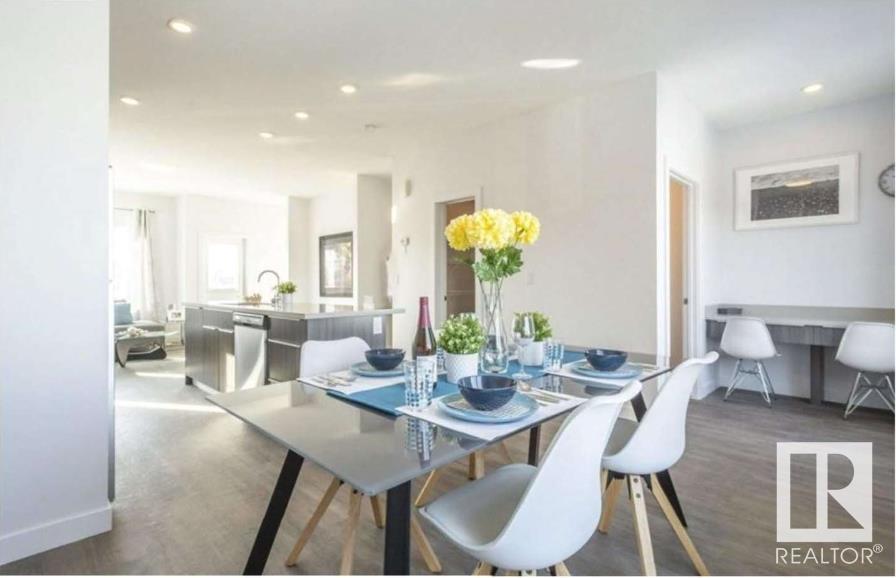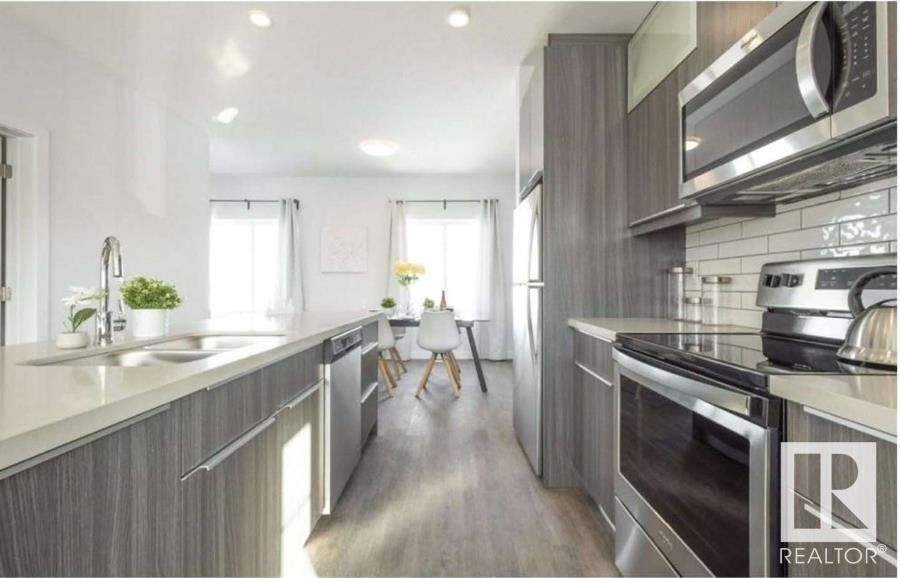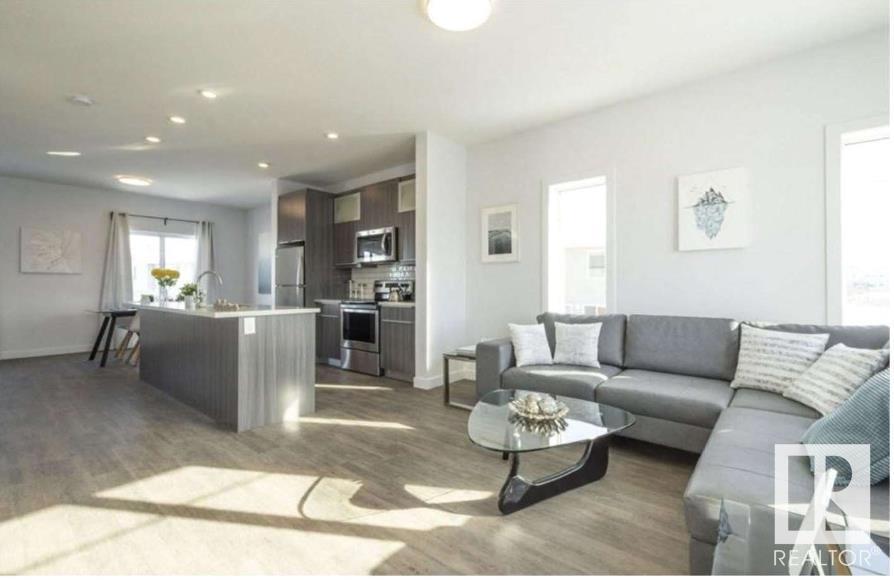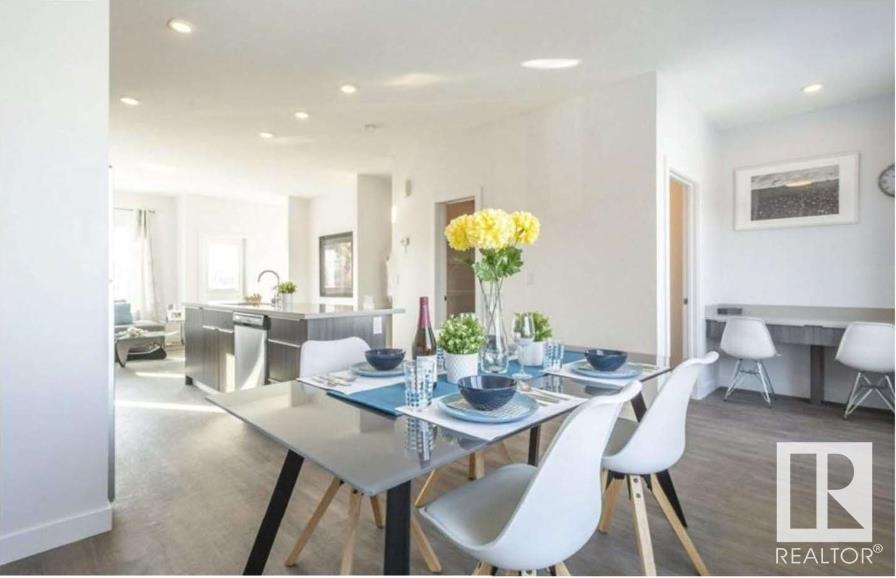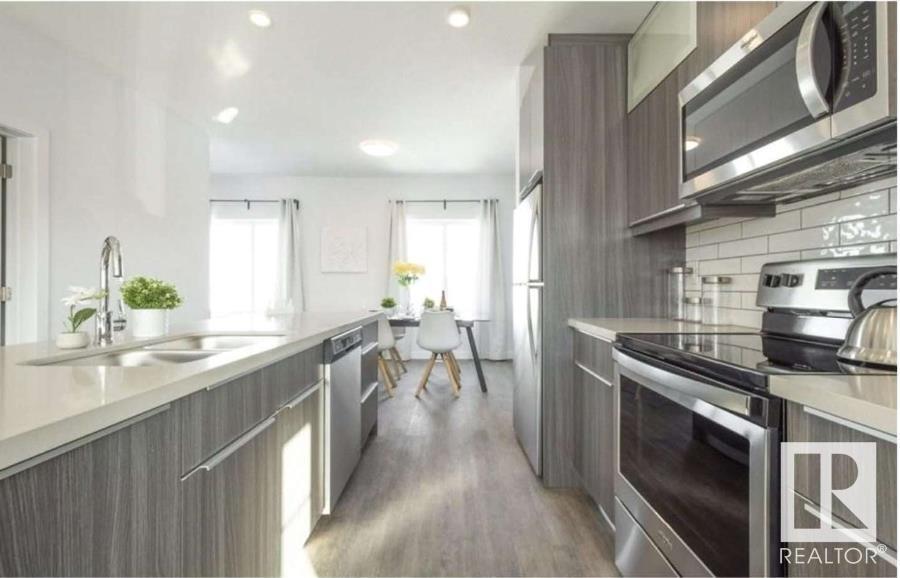#3 18120 28 Av Sw Edmonton, Alberta T6W 1A5
$429,000Maintenance, Exterior Maintenance, Insurance, Other, See Remarks
$167 Monthly
Maintenance, Exterior Maintenance, Insurance, Other, See Remarks
$167 MonthlyINVESTORS AND FIRST TIME BUYERS SPECIAL!! Welcome to the Juniper at The Arbours of Keswick. Discover 95 townhouses, each spanning over 1400 sqft of thoughtfully designed living space. Step inside and be greeted by a welcoming entrance that leads from the double oversized attached garage through to a versatile den/office space, opening out onto a beautifully landscaped patio. The open-concept living area features a central kitchen island adorned with modern cabinets, quartz countertops, and full backsplash. The large living room extends outdoors to a private balcony, an ideal retreat for enjoying those warm summer days. Expansive windows bathe each room in natural light, enhancing the airy, open feel of the home. This residence boasts 3 generously sized bedrooms and 2.5 bathrooms, offering ample space. Low maintenance fees cover your upkeep. Located in vibrant southwest Edmonton, close to retail centres, amenities, and K-9 Joey Moss Public School, with the North Saskatchewan River valley just moments away. (id:46923)
Property Details
| MLS® Number | E4384525 |
| Property Type | Single Family |
| Neigbourhood | Keswick Area |
| AmenitiesNearBy | Airport, Golf Course, Playground, Public Transit, Shopping |
| Features | Flat Site |
Building
| BathroomTotal | 3 |
| BedroomsTotal | 3 |
| Amenities | Ceiling - 9ft |
| Appliances | Dishwasher, Dryer, Hood Fan, Microwave, Refrigerator, Stove, Washer |
| BasementDevelopment | Other, See Remarks |
| BasementType | None (other, See Remarks) |
| ConstructedDate | 2024 |
| ConstructionStyleAttachment | Attached |
| HalfBathTotal | 1 |
| HeatingType | Forced Air |
| StoriesTotal | 3 |
| SizeInterior | 1449.8987 Sqft |
| Type | Row / Townhouse |
Parking
| Attached Garage |
Land
| Acreage | No |
| LandAmenities | Airport, Golf Course, Playground, Public Transit, Shopping |
Rooms
| Level | Type | Length | Width | Dimensions |
|---|---|---|---|---|
| Lower Level | Den | Measurements not available | ||
| Lower Level | Storage | Measurements not available | ||
| Main Level | Living Room | Measurements not available | ||
| Main Level | Dining Room | Measurements not available | ||
| Main Level | Kitchen | Measurements not available | ||
| Main Level | Laundry Room | Measurements not available | ||
| Upper Level | Primary Bedroom | Measurements not available | ||
| Upper Level | Bedroom 2 | Measurements not available | ||
| Upper Level | Bedroom 3 | Measurements not available |
https://www.realtor.ca/real-estate/26815390/3-18120-28-av-sw-edmonton-keswick-area
Interested?
Contact us for more information
Parm Mann
Associate
1400-10665 Jasper Ave Nw
Edmonton, Alberta T5J 3S9

