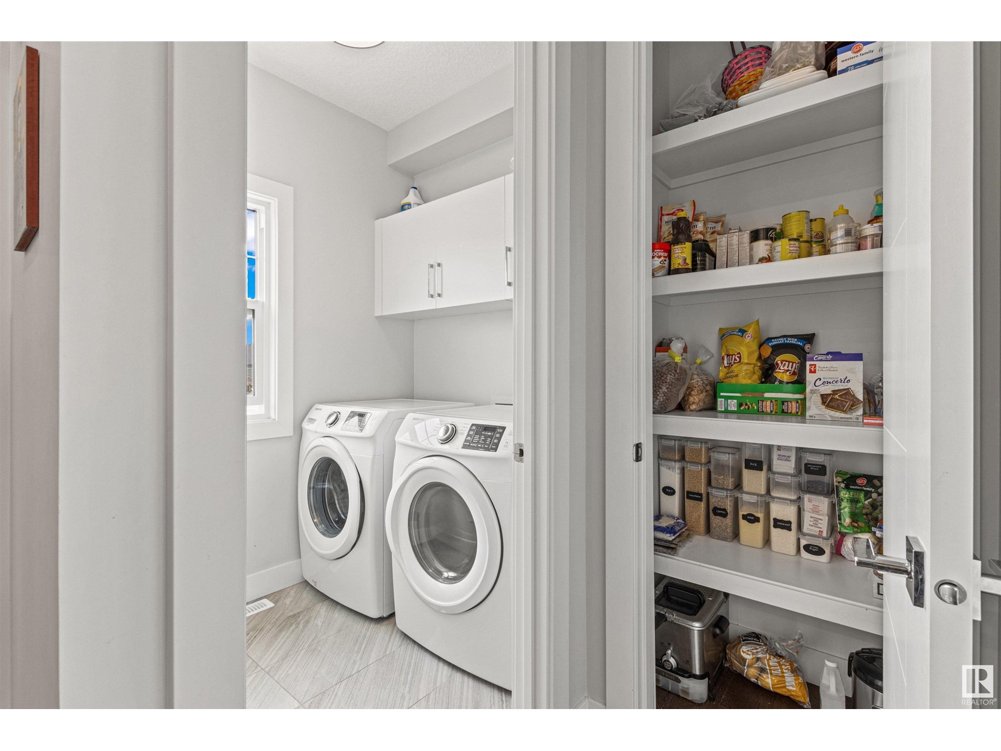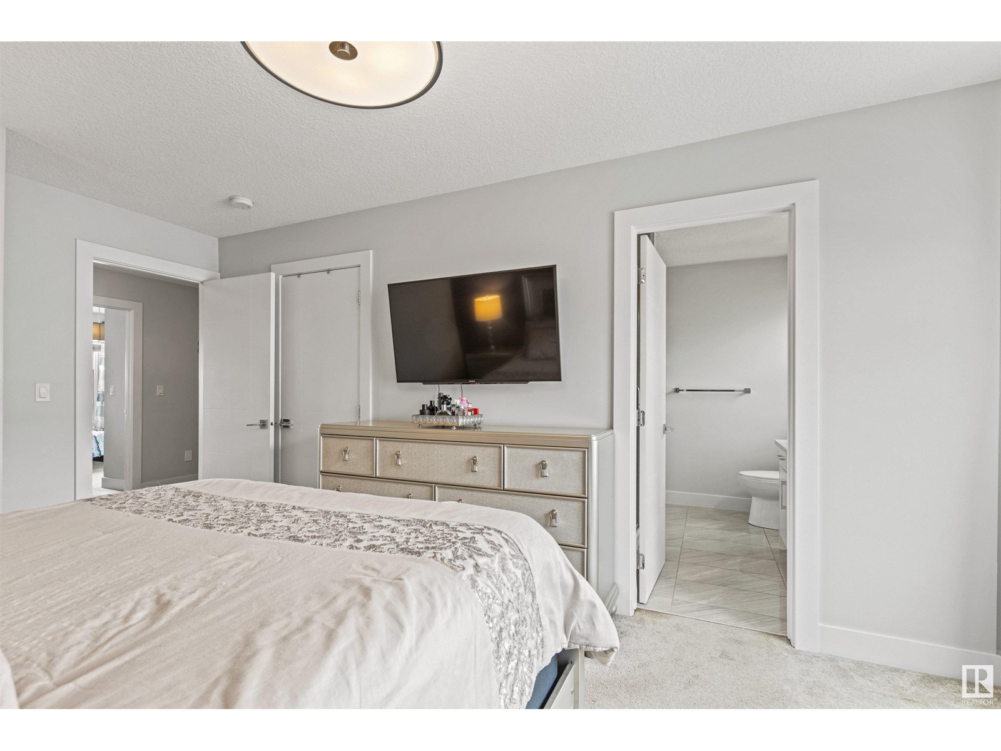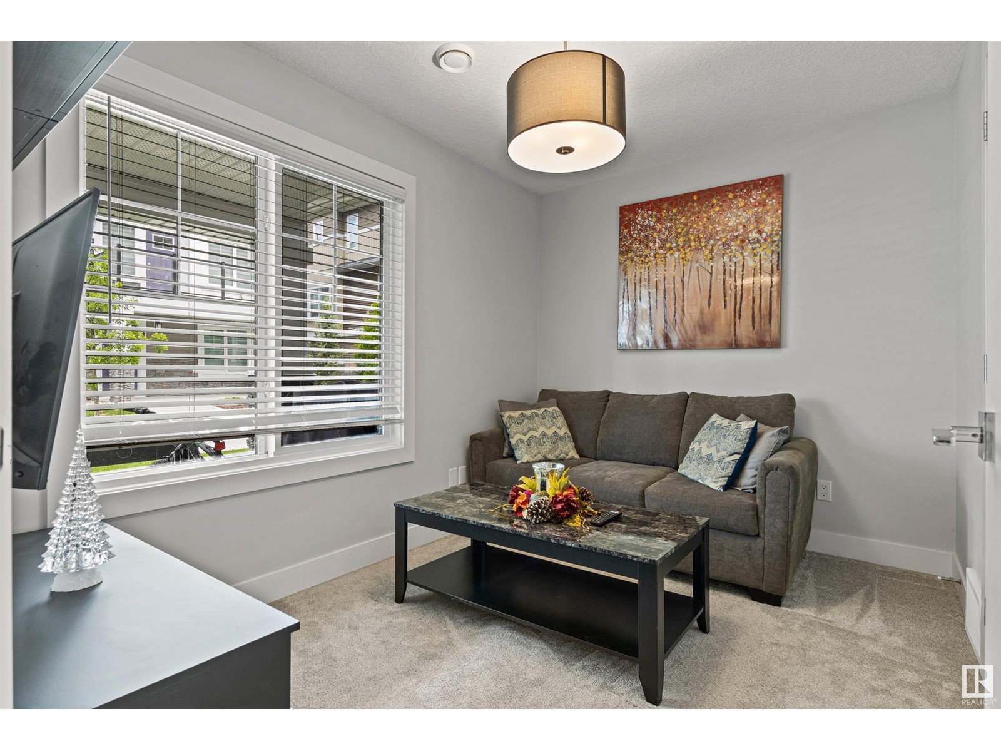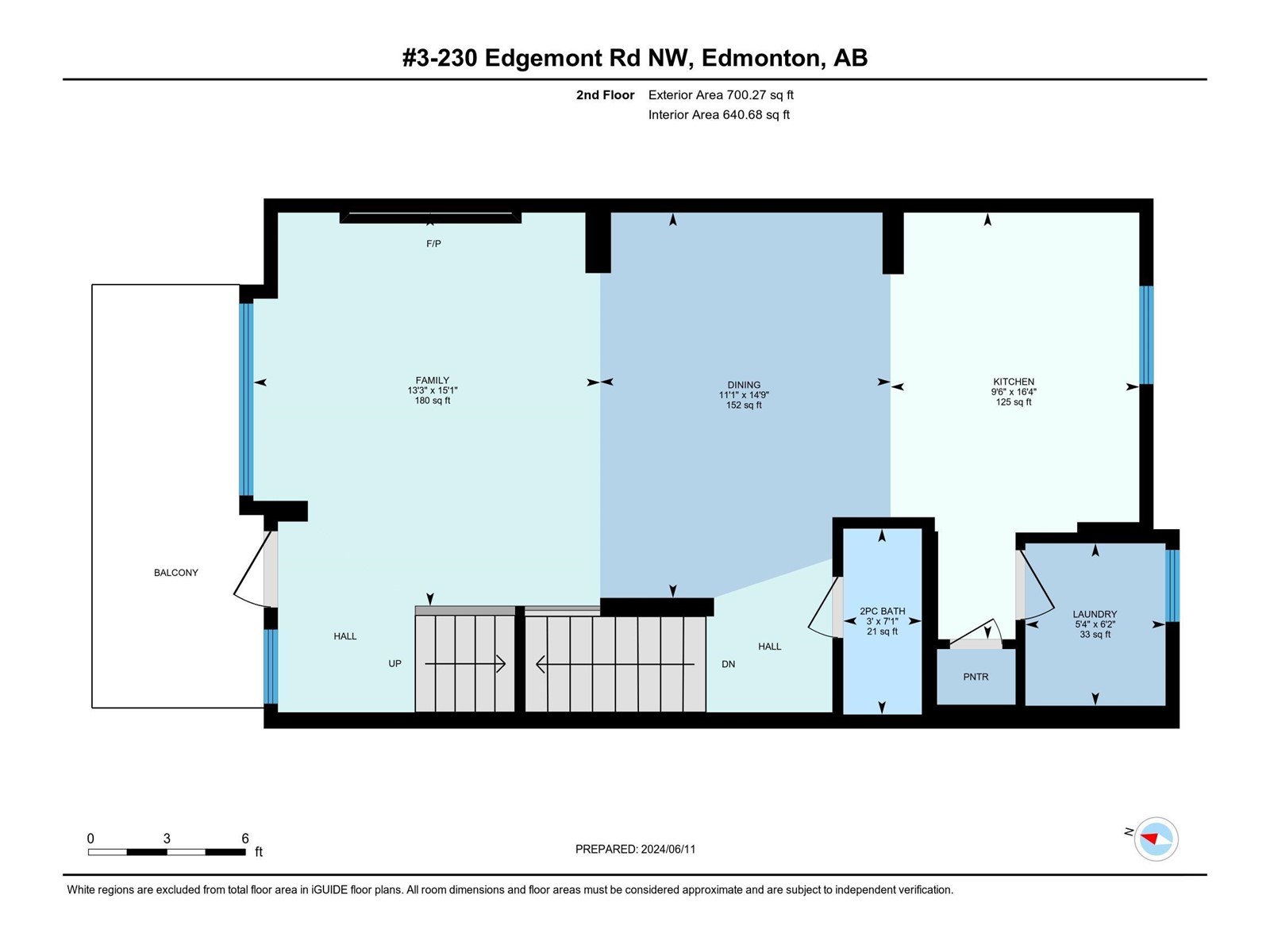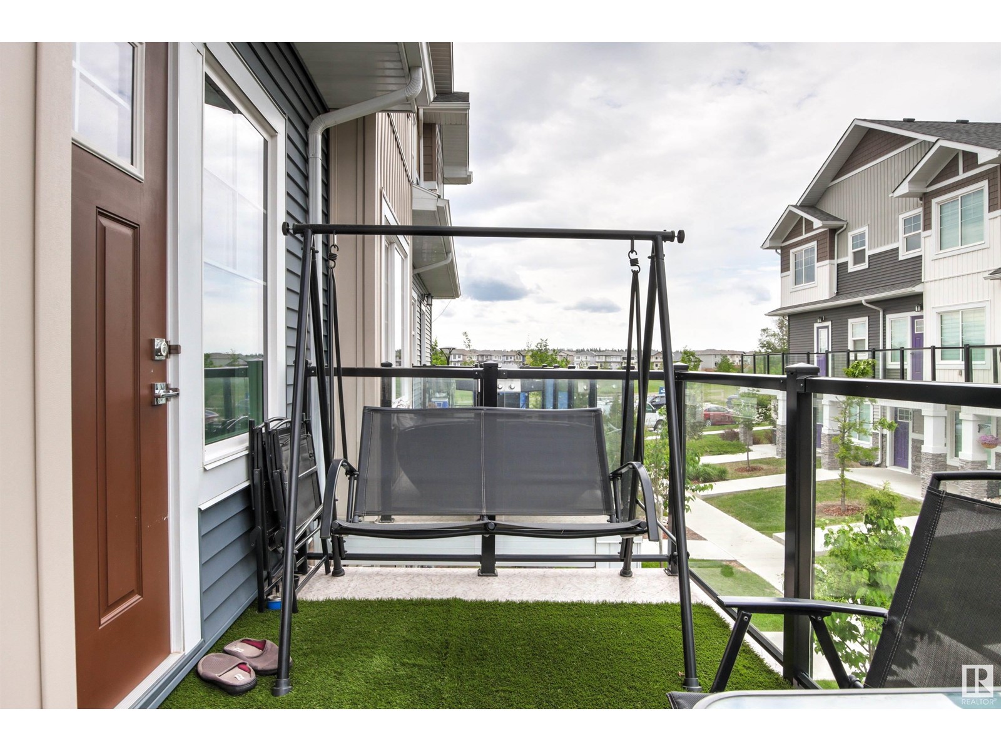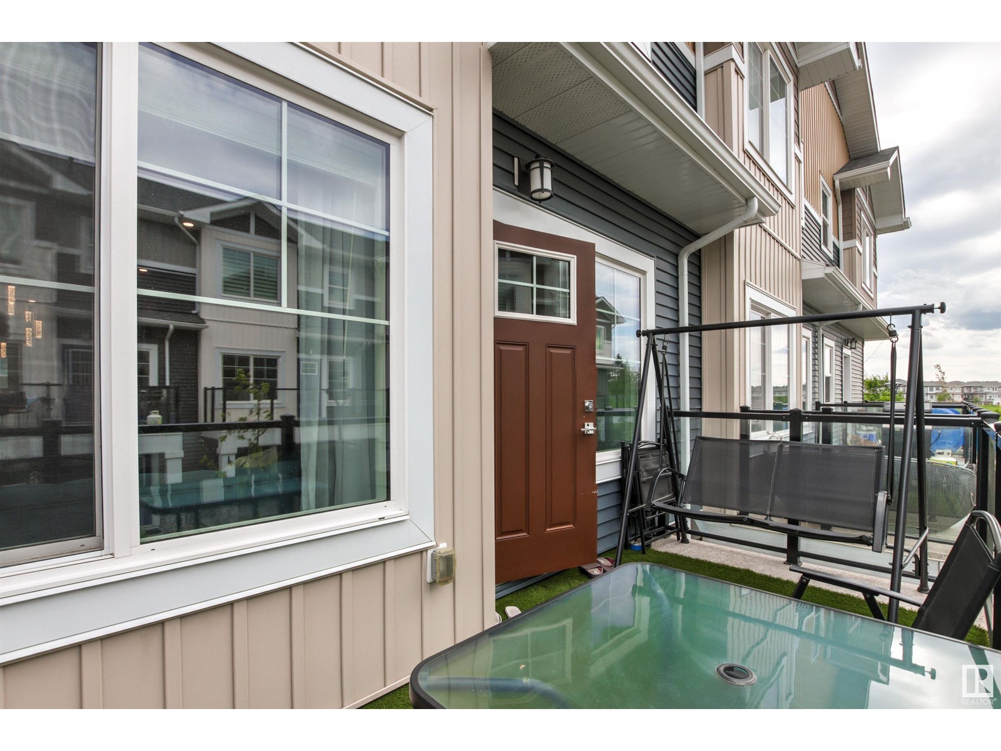#3 230 Edgemont Rd Nw Edmonton, Alberta T6M 0Y8
$394,900Maintenance, Exterior Maintenance, Insurance, Landscaping, Property Management, Other, See Remarks
$266.97 Monthly
Maintenance, Exterior Maintenance, Insurance, Landscaping, Property Management, Other, See Remarks
$266.97 MonthlyLuxurious and spacious 1676 sq ft townhouse with a double attached garage. This 3-bedroom + den, 3-bath home features stunning 10-ft ceilings and hardwood floors on the main level. The bright kitchen has quartz countertops, stainless steel appliances, a pantry, breakfast bar, and a sunny south-facing window. The dining area flows into a living room with a built-in wall unit, electric fireplace, and access to a large balcony overlooking the courtyard. A convenient laundry room with cabinets and a powder room complete the main floor. Upstairs, the primary suite is set with a walk-in closet, custom shelving and a tiled ensuite. Two additional bedrooms and a full bath offer ample space. The main floor den, overlooking the patio, is perfect for a home office or guest space. Located in a quiet community near trails, a lake, ravine, and Donsdale Park, with easy access to Henday and nearby amenities. Quick possession available – your dream home awaits! (id:46923)
Property Details
| MLS® Number | E4419495 |
| Property Type | Single Family |
| Neigbourhood | Edgemont (Edmonton) |
| Amenities Near By | Playground, Public Transit, Shopping |
| Features | Cul-de-sac, See Remarks, Flat Site, Lane, Closet Organizers |
| Parking Space Total | 2 |
| Structure | Deck, Patio(s) |
Building
| Bathroom Total | 3 |
| Bedrooms Total | 4 |
| Amenities | Ceiling - 9ft |
| Appliances | Dishwasher, Dryer, Garage Door Opener Remote(s), Garage Door Opener, Microwave Range Hood Combo, Refrigerator, Stove, Washer |
| Basement Type | None |
| Constructed Date | 2019 |
| Construction Style Attachment | Attached |
| Fireplace Fuel | Electric |
| Fireplace Present | Yes |
| Fireplace Type | Unknown |
| Half Bath Total | 1 |
| Heating Type | Forced Air |
| Stories Total | 2 |
| Size Interior | 1,676 Ft2 |
| Type | Row / Townhouse |
Parking
| Attached Garage |
Land
| Acreage | No |
| Land Amenities | Playground, Public Transit, Shopping |
Rooms
| Level | Type | Length | Width | Dimensions |
|---|---|---|---|---|
| Lower Level | Bedroom 4 | 3.32 m | 2.47 m | 3.32 m x 2.47 m |
| Main Level | Living Room | 4.59 m | 4.04 m | 4.59 m x 4.04 m |
| Main Level | Dining Room | 4.49 m | 3.39 m | 4.49 m x 3.39 m |
| Main Level | Kitchen | 4.97 m | 2.9 m | 4.97 m x 2.9 m |
| Main Level | Laundry Room | 1.89 m | 1.63 m | 1.89 m x 1.63 m |
| Upper Level | Primary Bedroom | 5.06 m | 3.33 m | 5.06 m x 3.33 m |
| Upper Level | Bedroom 2 | 2.78 m | 3.1 m | 2.78 m x 3.1 m |
| Upper Level | Bedroom 3 | 2.9 m | 3.41 m | 2.9 m x 3.41 m |
https://www.realtor.ca/real-estate/27851766/3-230-edgemont-rd-nw-edmonton-edgemont-edmonton
Contact Us
Contact us for more information
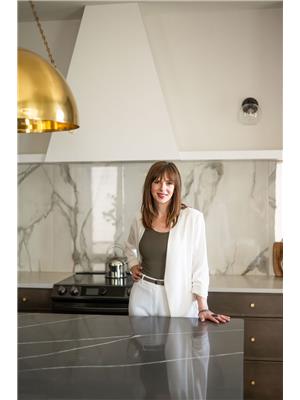
Leslee A. Byer
Associate
(780) 488-0966
www.c21dreamteam.ca/
www.facebook.com/C21dreamteam
201-10555 172 St Nw
Edmonton, Alberta T5S 1P1
(780) 483-2122
(780) 488-0966

Kristi C. Robertson
Associate
(780) 488-0966
www.youtube.com/embed/C7wYqJYkVvc
kristi-robertson.c21.ca/agent-homepage
www.facebook.com/C21dreamteam/
www.instagram.com/c21dreamteam/
201-10555 172 St Nw
Edmonton, Alberta T5S 1P1
(780) 483-2122
(780) 488-0966














