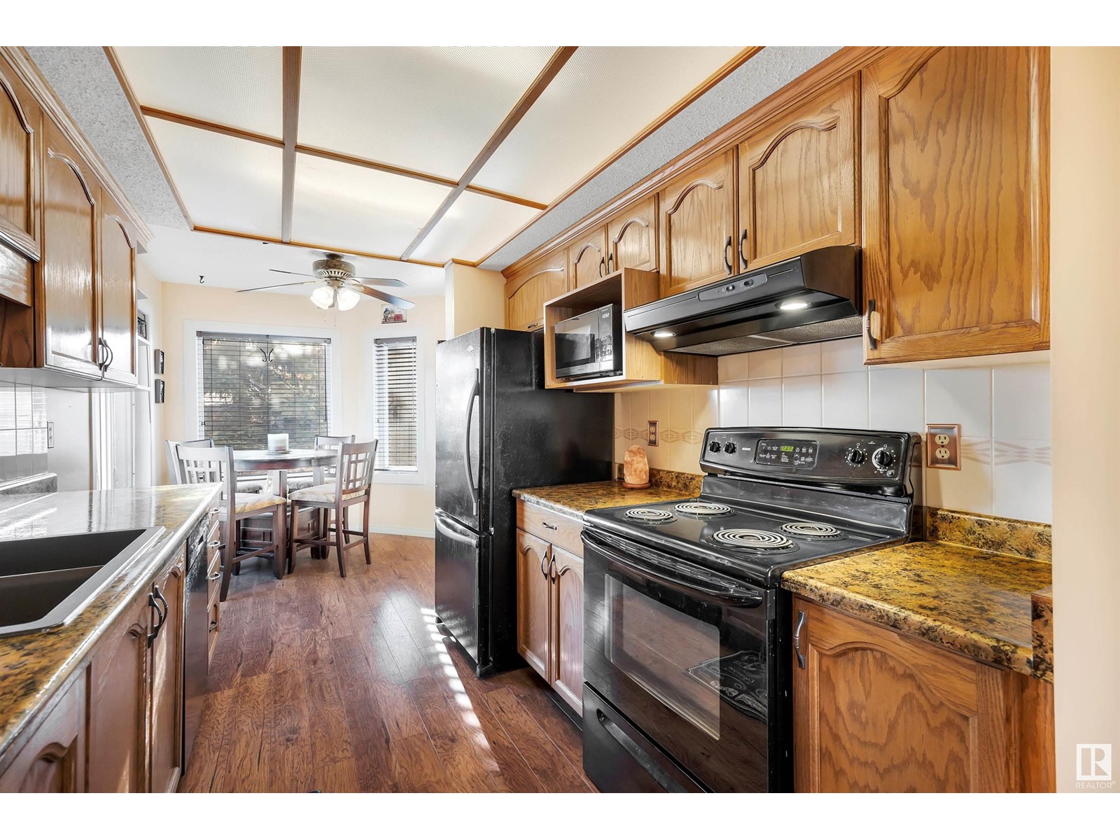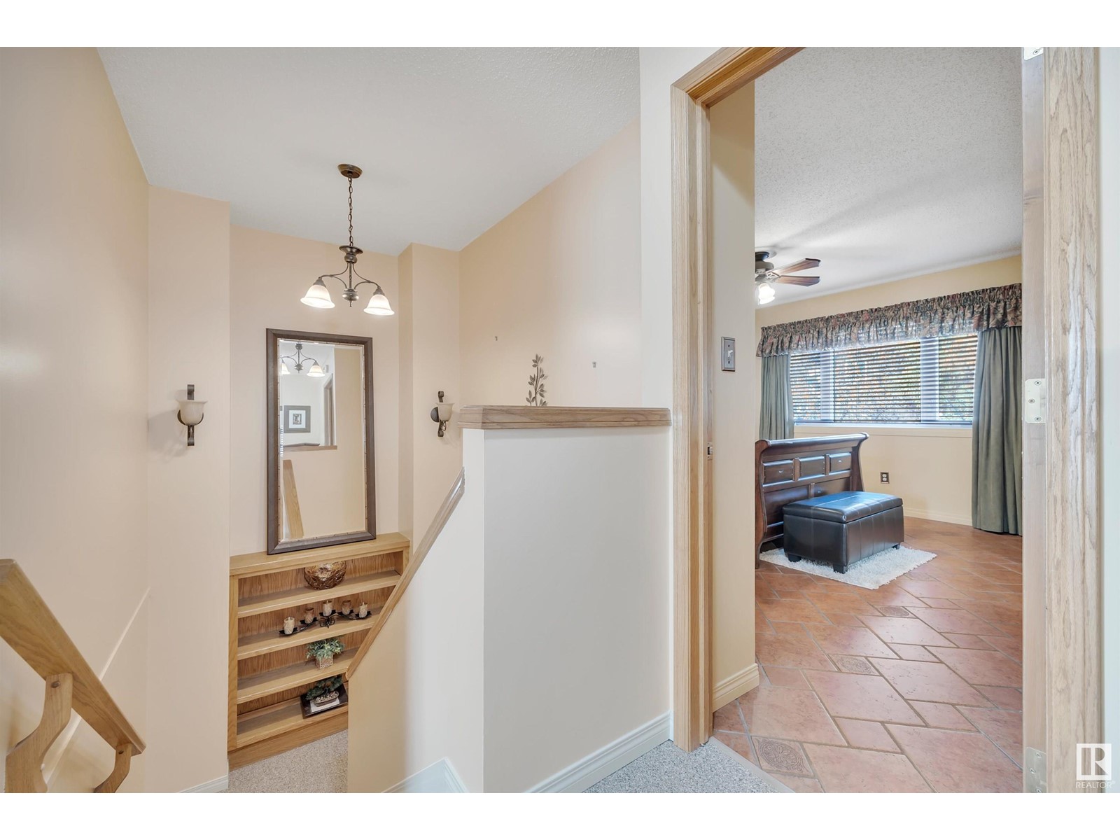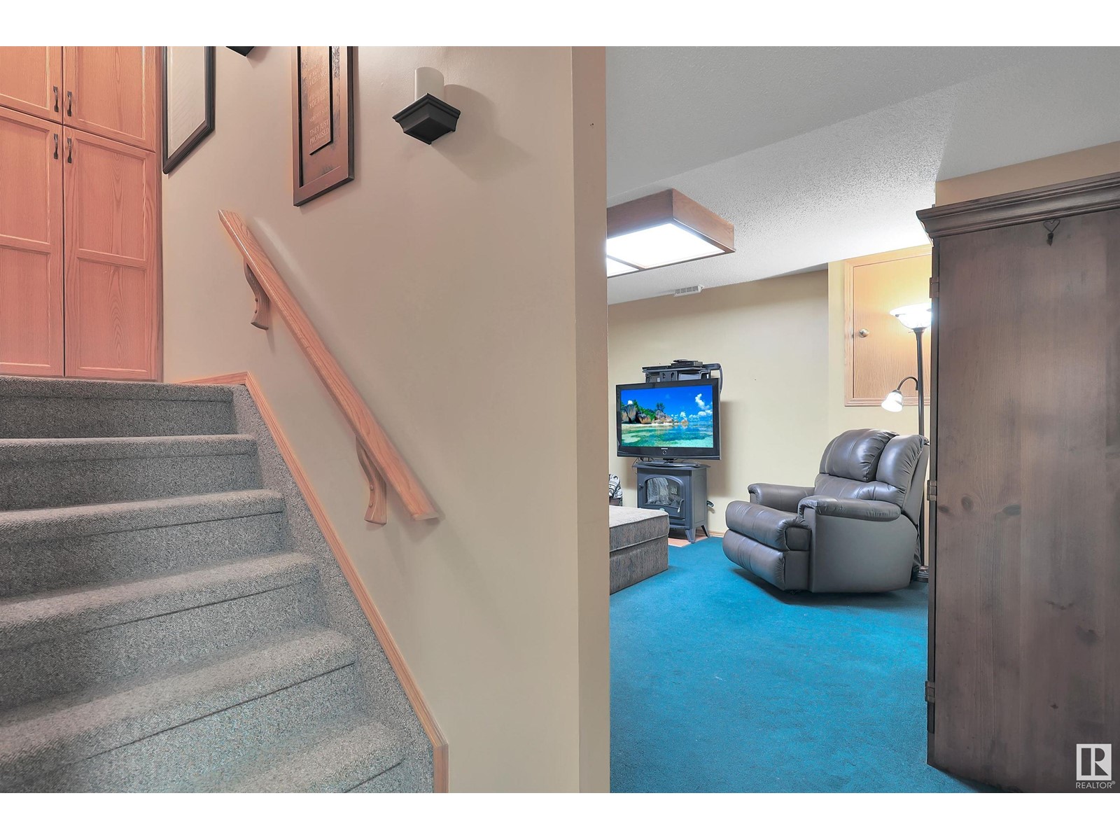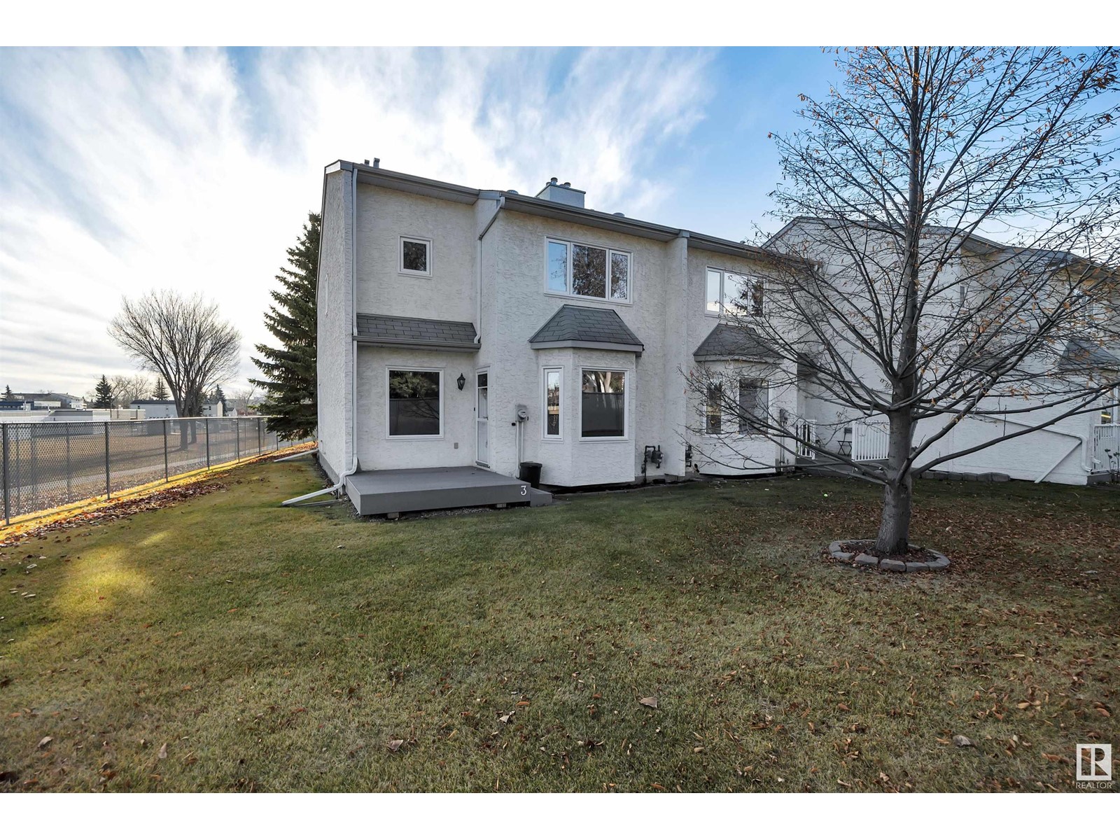#3 3520 60 St Nw Edmonton, Alberta T6L 6H5
$299,900Maintenance, Exterior Maintenance, Insurance, Property Management, Other, See Remarks
$390.25 Monthly
Maintenance, Exterior Maintenance, Insurance, Property Management, Other, See Remarks
$390.25 MonthlyWelcome To Woodvales Colony ParkWhere Everything A Young Family Needs To Grow, Learn, & Play Awaits! This Lovingly Cared For & Beautifully Updated Unit Is Nestled In A Community Surrounded By Parks, Schools, & Abundant Greenspace. With Easy Access To Public Transit, The Valley Line LRT, & Grey Nuns Community Hospital, Commuting Is A Breeze. Step Inside & Feel Instantly At Home With The Warm Tones, Quality Wood Cabinetry, Hardwood Floors, Cozy Corner Fireplace, & Large, Bright Windows That Create A Perfect Blend Of Comfort And Spaciousness. This Fully Finished Home Features A Thoughtful Layout With 3 Bedrooms & 2.5 Bathrooms, Plus A Fully Finished Basement Offering A Family Room & A Flex Room To Suit Your Needs. Built-In Storage Solutions & Extra Space In The Laundry & Utility Rooms Ensure Room For All Those Little Extras. A Newer High-Efficiency Furnace Keeps The Home Cozy All Winter, While Your Car Stays Sheltered In The Single Attached Garage. Located In A Quiet Cul-De-Sac, This Home Is A True Gem! (id:46923)
Property Details
| MLS® Number | E4413614 |
| Property Type | Single Family |
| Neigbourhood | Hillview |
| AmenitiesNearBy | Playground, Public Transit, Schools, Shopping |
| Features | Park/reserve |
| ParkingSpaceTotal | 2 |
| Structure | Deck |
Building
| BathroomTotal | 3 |
| BedroomsTotal | 3 |
| Amenities | Vinyl Windows |
| Appliances | Dishwasher, Dryer, Fan, Garage Door Opener Remote(s), Garage Door Opener, Hood Fan, Refrigerator, Stove, Washer |
| BasementDevelopment | Finished |
| BasementType | Full (finished) |
| ConstructedDate | 1989 |
| ConstructionStyleAttachment | Attached |
| FireplaceFuel | Gas |
| FireplacePresent | Yes |
| FireplaceType | Corner |
| HalfBathTotal | 1 |
| HeatingType | Forced Air |
| StoriesTotal | 2 |
| SizeInterior | 1422.8813 Sqft |
| Type | Row / Townhouse |
Parking
| Attached Garage |
Land
| Acreage | No |
| LandAmenities | Playground, Public Transit, Schools, Shopping |
| SizeIrregular | 310 |
| SizeTotal | 310 M2 |
| SizeTotalText | 310 M2 |
Rooms
| Level | Type | Length | Width | Dimensions |
|---|---|---|---|---|
| Lower Level | Family Room | 14'3" x 15'11 | ||
| Lower Level | Laundry Room | 6'2" x 11'7" | ||
| Main Level | Living Room | 13'2" x 18'6" | ||
| Main Level | Dining Room | 8'7" x 11'5" | ||
| Main Level | Kitchen | 8'3" x 9'6" | ||
| Upper Level | Primary Bedroom | 12'11" x 14'5 | ||
| Upper Level | Bedroom 2 | 9'5" x 13'5" | ||
| Upper Level | Bedroom 3 | 12' x 11'9" |
https://www.realtor.ca/real-estate/27650691/3-3520-60-st-nw-edmonton-hillview
Interested?
Contact us for more information
Francine Allan
Associate
5919 50 St
Leduc, Alberta T9E 6S7






























































