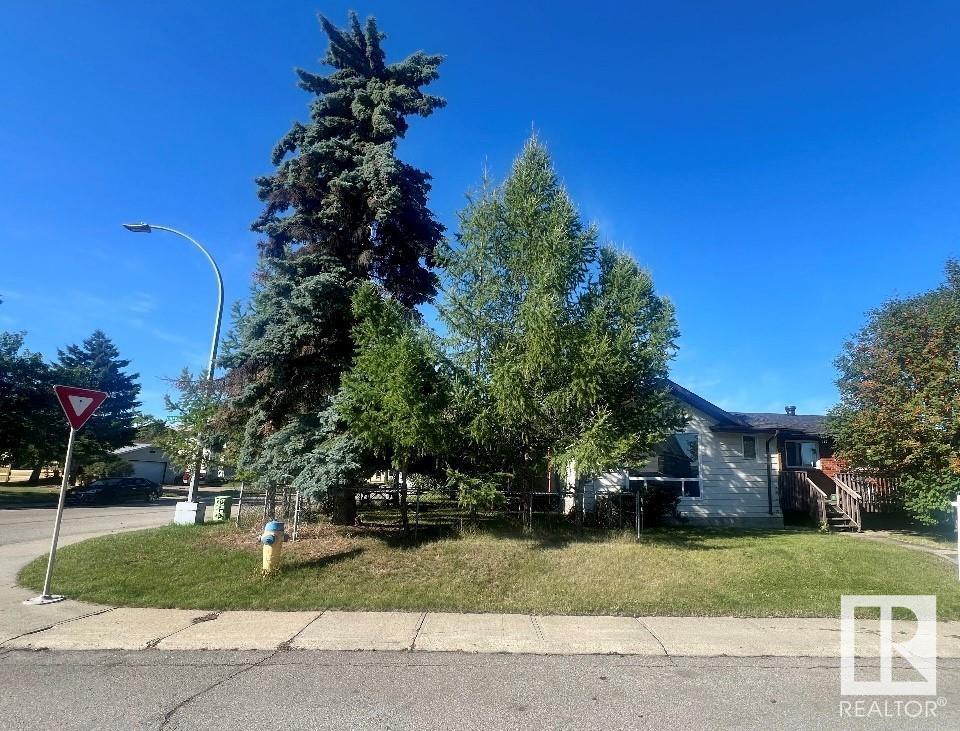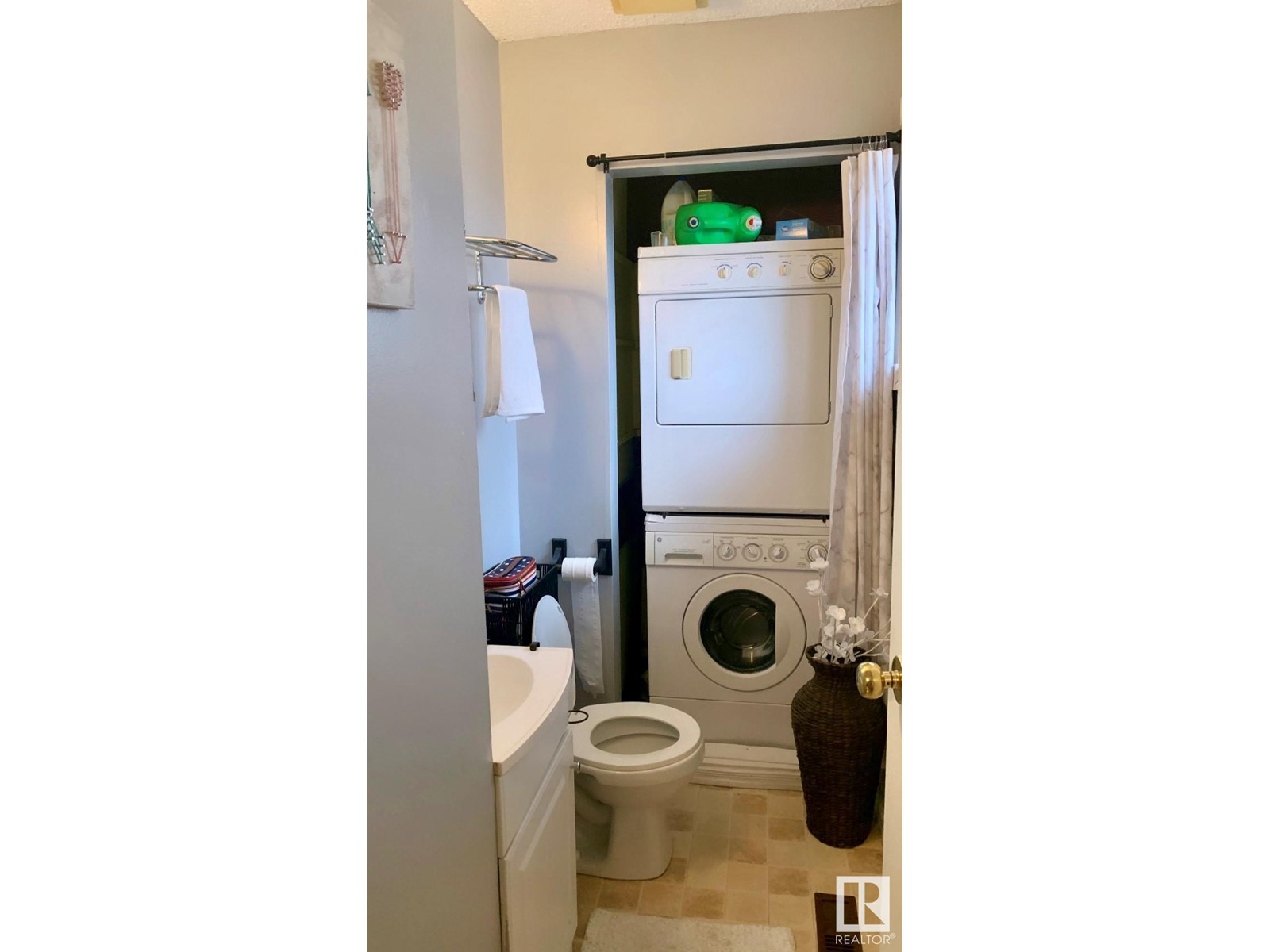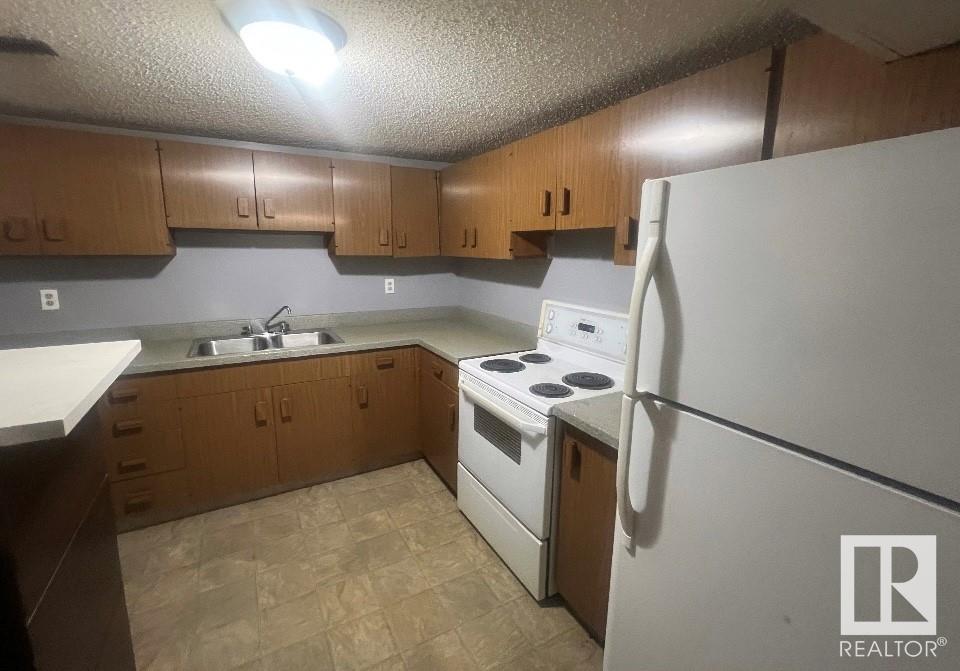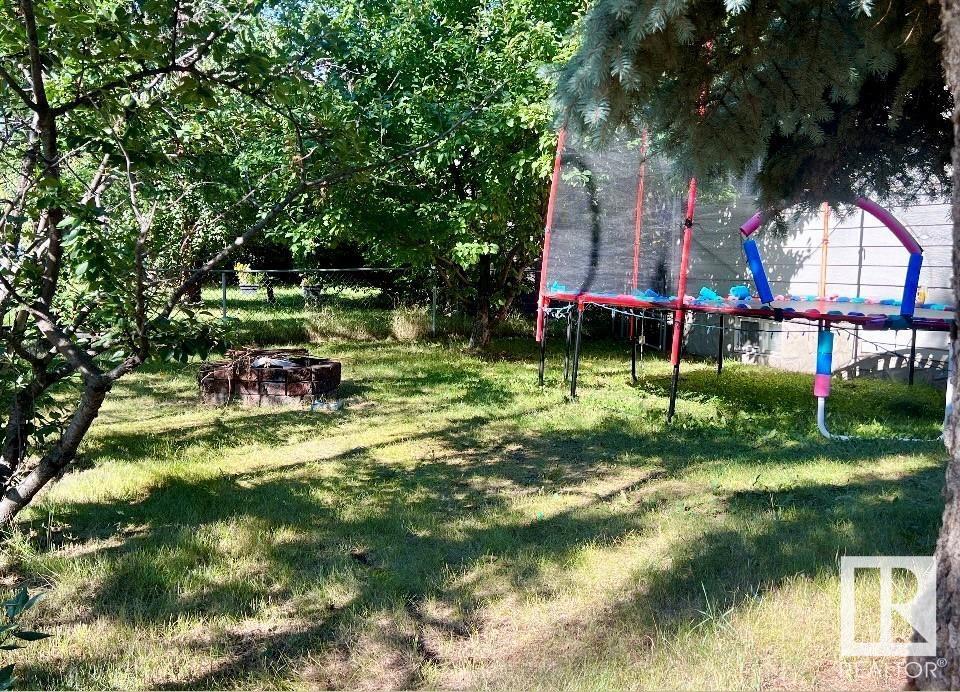3 Greenoch Cr Nw Nw Edmonton, Alberta T6L 1W6
$465,000
This beautiful bungalow in the desirable location of Greenview is just steps away from the ravine, Golf course, all major amenities and public transportation including the new LRT line, Grey Nuns hospital, playgrounds, schools and more! This home offers a total of 4 bedrooms and 3.5 bathrooms. The main floor features 1,194 sq ft of living space with 3 bedrooms and 1.5 bath. The Basement has a separate entrance and offers a mother-in-law suite with a second 2 kitchen, 2 full baths, 2 family rooms, a primary bedroom as well as a bar with sink and pantry. Both upstairs and downstairs has its own laundry (washer & dryer) with great potential for a legal basement suite. Don't miss this rare opportunity, this home combines classic charm with some modern updates and can accommodate large families. Some features include bright laminate flooring on the main floor, mirrored closets, an enormous front porch, double garage and separate RV parking, fenced yard and more. (id:46923)
Property Details
| MLS® Number | E4406561 |
| Property Type | Single Family |
| Neigbourhood | Greenview (Edmonton) |
| AmenitiesNearBy | Golf Course, Playground, Public Transit, Schools, Shopping |
| Features | Corner Site, Lane |
| Structure | Deck, Fire Pit, Porch |
Building
| BathroomTotal | 4 |
| BedroomsTotal | 4 |
| Appliances | Dishwasher, Dryer, Hood Fan, Refrigerator, Stove, Washer, Two Stoves, Two Washers |
| ArchitecturalStyle | Bungalow |
| BasementDevelopment | Finished |
| BasementType | Full (finished) |
| ConstructedDate | 1978 |
| ConstructionStyleAttachment | Detached |
| HalfBathTotal | 1 |
| HeatingType | Forced Air |
| StoriesTotal | 1 |
| SizeInterior | 1194.7941 Sqft |
| Type | House |
Parking
| Stall | |
| Detached Garage | |
| RV |
Land
| Acreage | No |
| FenceType | Fence |
| LandAmenities | Golf Course, Playground, Public Transit, Schools, Shopping |
Rooms
| Level | Type | Length | Width | Dimensions |
|---|---|---|---|---|
| Basement | Family Room | 7.8 m | 3.25 m | 7.8 m x 3.25 m |
| Basement | Bedroom 4 | 3.5 m | 3.2 m | 3.5 m x 3.2 m |
| Basement | Second Kitchen | 3.35 m | 3 m | 3.35 m x 3 m |
| Main Level | Living Room | 4.65 m | 4.2 m | 4.65 m x 4.2 m |
| Main Level | Dining Room | 3.6 m | 3.5 m | 3.6 m x 3.5 m |
| Main Level | Kitchen | 3 m | 2.7 m | 3 m x 2.7 m |
| Main Level | Primary Bedroom | 4.3 m | 3.1 m | 4.3 m x 3.1 m |
| Main Level | Bedroom 2 | 2.7 m | 2.7 m | 2.7 m x 2.7 m |
| Main Level | Bedroom 3 | 2.75 m | 2.7 m | 2.75 m x 2.7 m |
https://www.realtor.ca/real-estate/27417255/3-greenoch-cr-nw-nw-edmonton-greenview-edmonton
Interested?
Contact us for more information
Negin Joshani
Associate
200-12406 112 Ave Nw
Edmonton, Alberta T5M 2S9





































