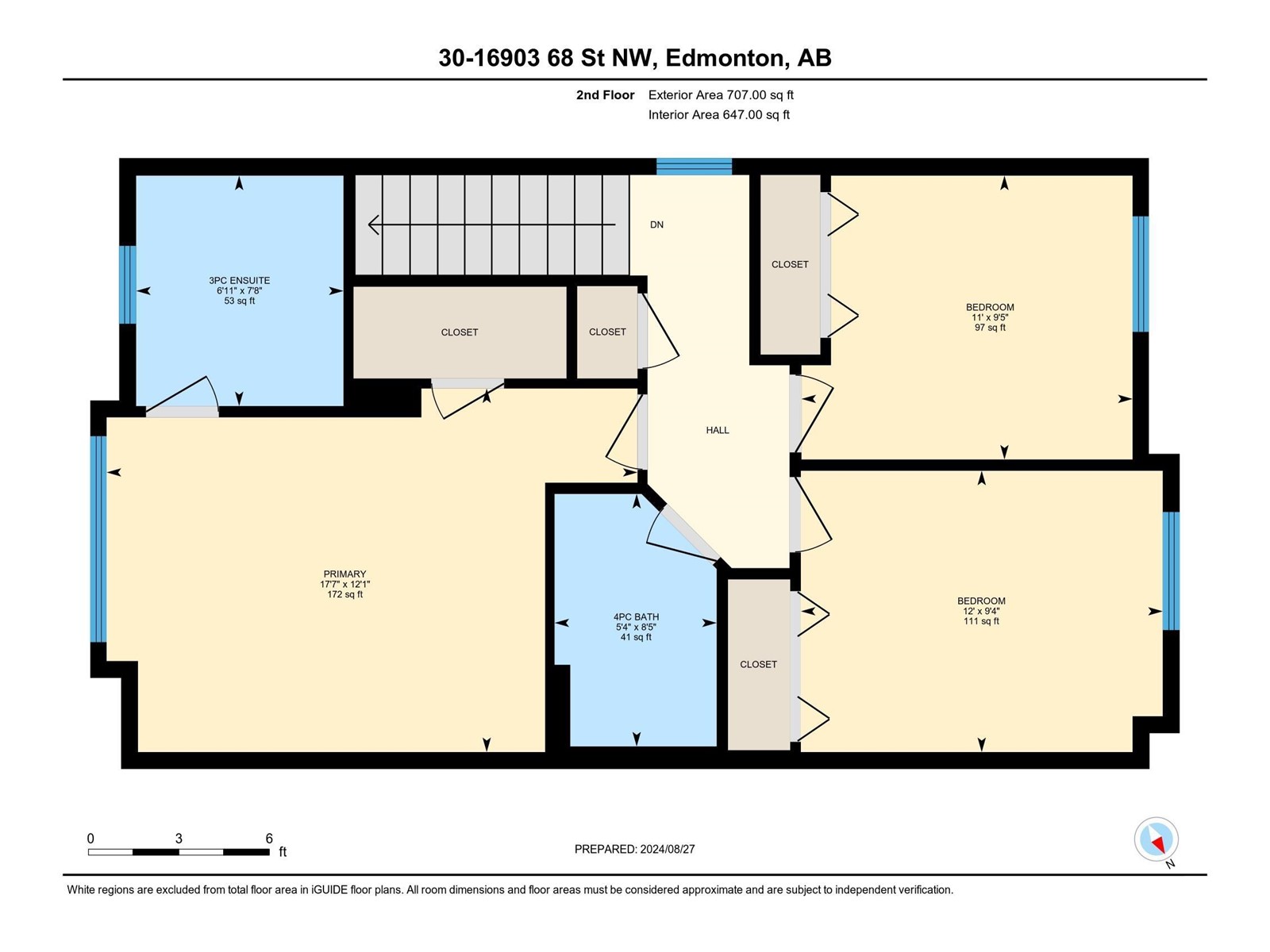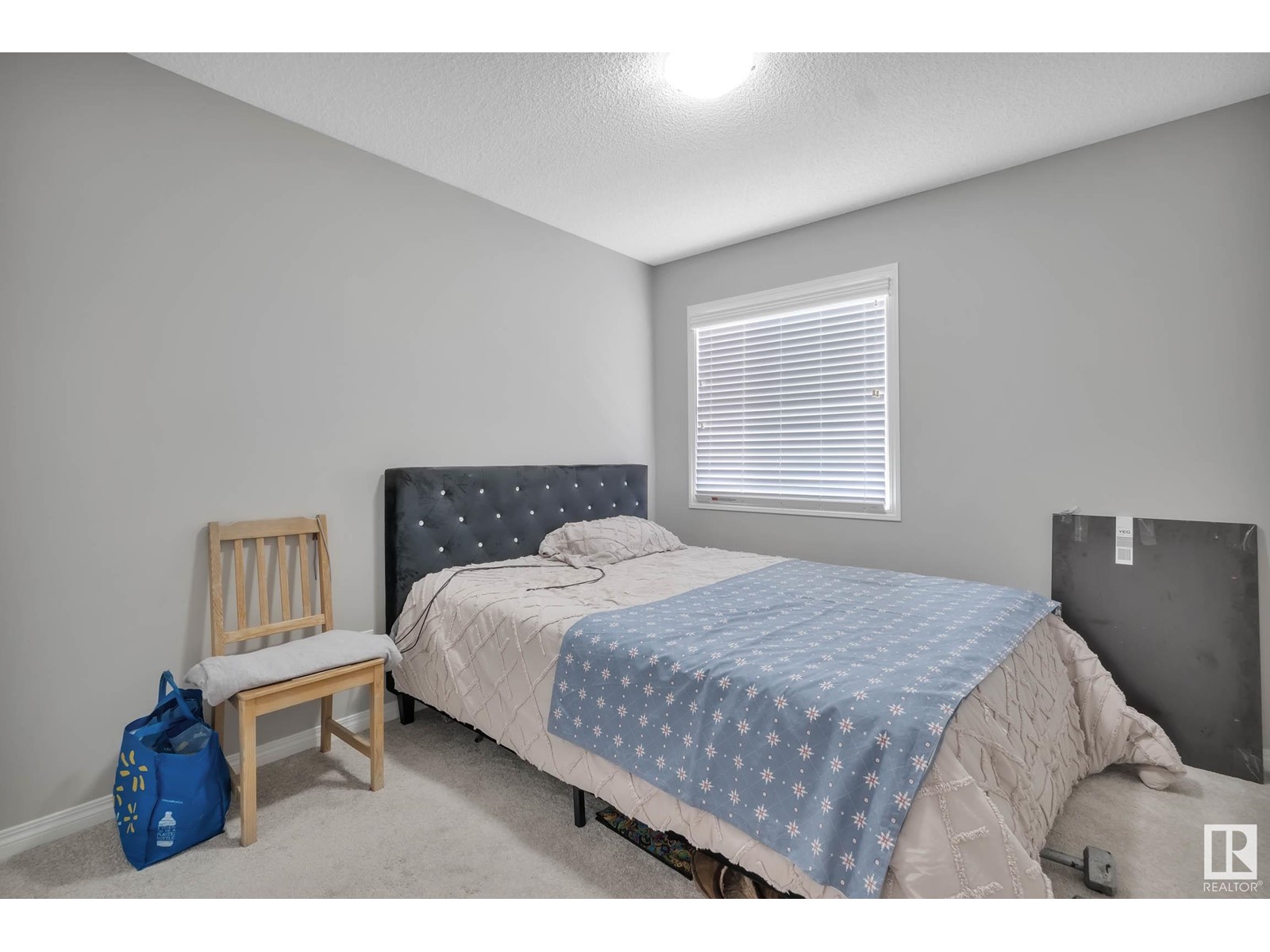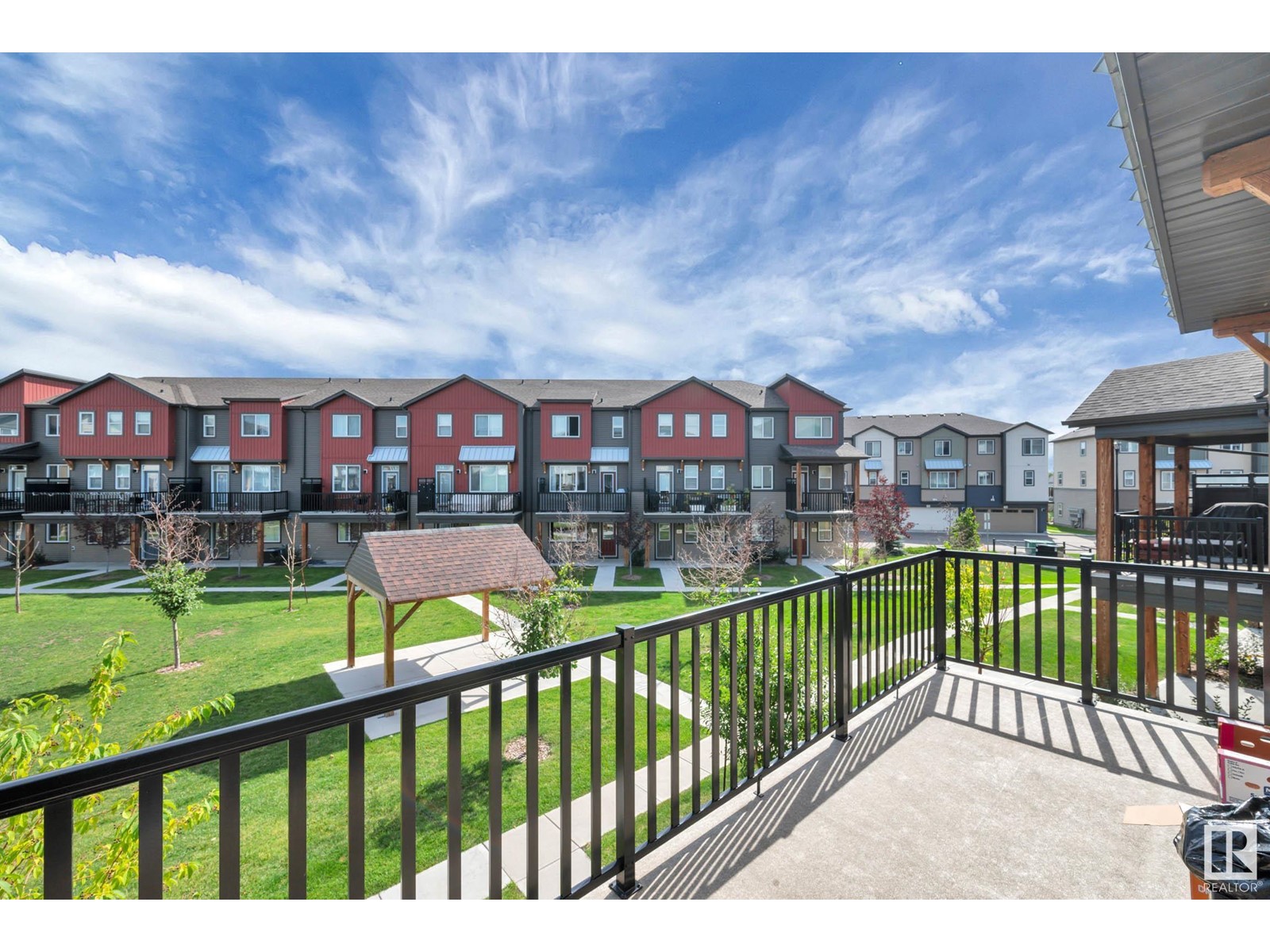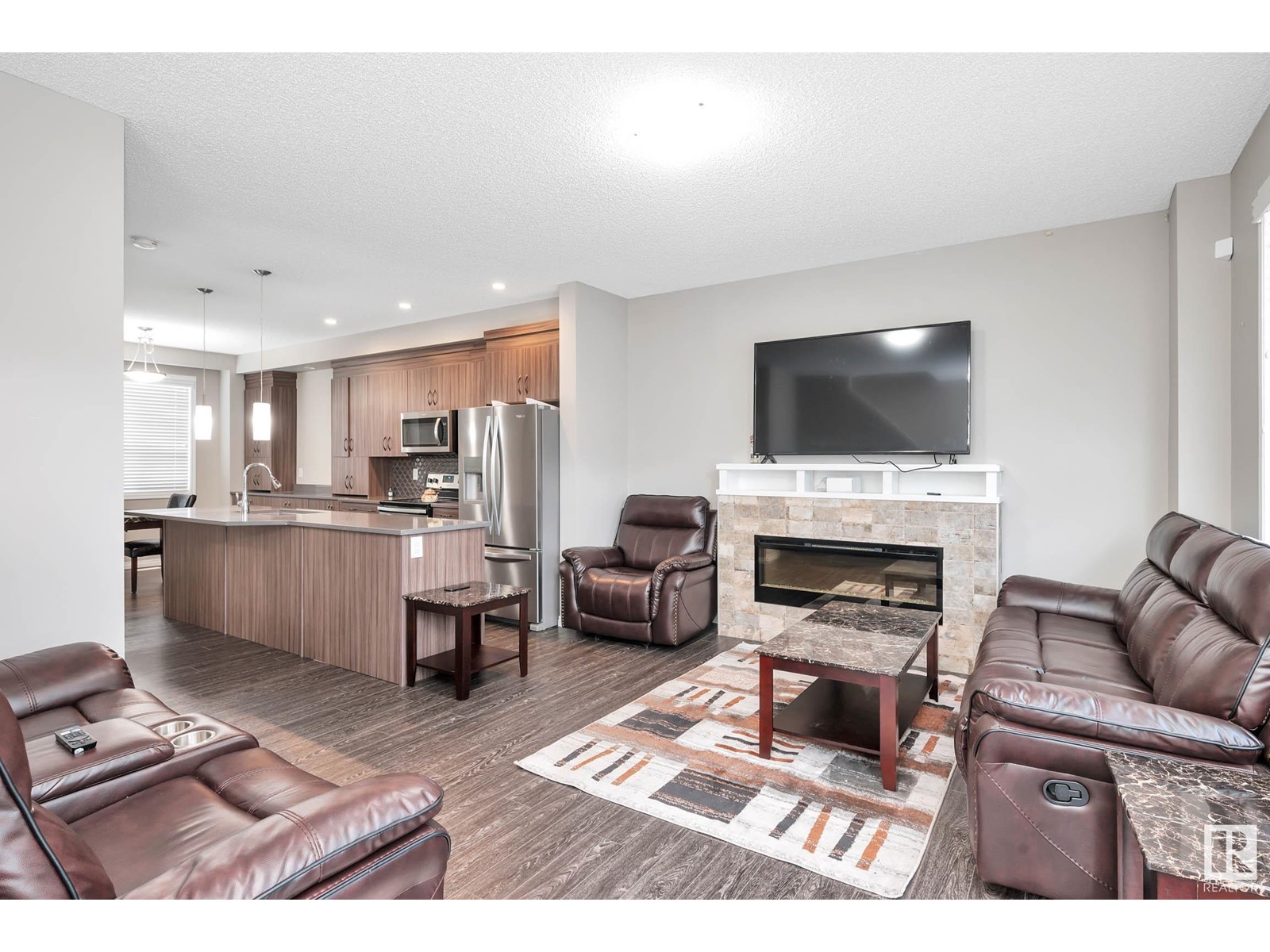#30 16903 68 St Nw Edmonton, Alberta T5X 0R1
$380,000Maintenance, Exterior Maintenance, Insurance, Landscaping, Property Management, Other, See Remarks
$254.59 Monthly
Maintenance, Exterior Maintenance, Insurance, Landscaping, Property Management, Other, See Remarks
$254.59 MonthlyDiscover this stunning 2018-built 3 storey END UNIT (4 extra side windows) facing the interior courtyard ,Townhouse in the desirable Schonsee community. Featuring 3 generous bedrooms, spacious den on the lower level, and 2.5 modern bathrooms. This home is designed for comfort and convenience. Very functional layout - Large flex room at ground level w/ access to garage. On the Main level: Spacious living room w/ large window & electric fireplace; Gorgeous kitchen cabinets with extra cabinets & countertop extending to dinette area. Huge island w/ quartz countertops, stainless steel appliances, custom fireplace w/ new tile surround. Upstairs you will find 3 good sized bedrooms & the primary bedroom comes with a 3 piece ensuite and walk-in closet. , Beautiful Appliances along with numerous upgrades. Central Air Cond. Heat Recovery Ventilator System for constant fresh air. Custom fireplace w/ new tile surround. New carpet throughout (May/2022) along with newer paint. (id:46923)
Property Details
| MLS® Number | E4404306 |
| Property Type | Single Family |
| Neigbourhood | Schonsee |
| AmenitiesNearBy | Playground, Public Transit, Schools, Shopping |
| Features | Corner Site, Flat Site, Closet Organizers, No Animal Home, No Smoking Home |
Building
| BathroomTotal | 3 |
| BedroomsTotal | 3 |
| Appliances | Dishwasher, Dryer, Garage Door Opener Remote(s), Garage Door Opener, Hood Fan, Microwave Range Hood Combo, Refrigerator, Stove, Washer, Window Coverings, See Remarks |
| BasementDevelopment | Finished |
| BasementType | Partial (finished) |
| ConstructedDate | 2017 |
| ConstructionStyleAttachment | Attached |
| CoolingType | Central Air Conditioning |
| FireProtection | Smoke Detectors |
| FireplaceFuel | Gas |
| FireplacePresent | Yes |
| FireplaceType | Heatillator |
| HalfBathTotal | 1 |
| HeatingType | Forced Air |
| StoriesTotal | 3 |
| SizeInterior | 163667 Sqft |
| Type | Row / Townhouse |
Parking
| Attached Garage |
Land
| Acreage | No |
| LandAmenities | Playground, Public Transit, Schools, Shopping |
| SizeIrregular | 207.44 |
| SizeTotal | 207.44 M2 |
| SizeTotalText | 207.44 M2 |
Rooms
| Level | Type | Length | Width | Dimensions |
|---|---|---|---|---|
| Lower Level | Den | 3.26 m | 2.03 m | 3.26 m x 2.03 m |
| Main Level | Living Room | 5.82 m | 3.98 m | 5.82 m x 3.98 m |
| Main Level | Dining Room | 3.57 m | 3.1 m | 3.57 m x 3.1 m |
| Main Level | Kitchen | 3.66 m | 3.3 m | 3.66 m x 3.3 m |
| Upper Level | Primary Bedroom | 3.68 m | 5.37 m | 3.68 m x 5.37 m |
| Upper Level | Bedroom 2 | 2.85 m | 3.66 m | 2.85 m x 3.66 m |
| Upper Level | Bedroom 3 | 2.87 m | 3.35 m | 2.87 m x 3.35 m |
https://www.realtor.ca/real-estate/27350136/30-16903-68-st-nw-edmonton-schonsee
Interested?
Contact us for more information
Essey Gebrenigus
Associate
201-10555 172 St Nw
Edmonton, Alberta T5S 1P1









































