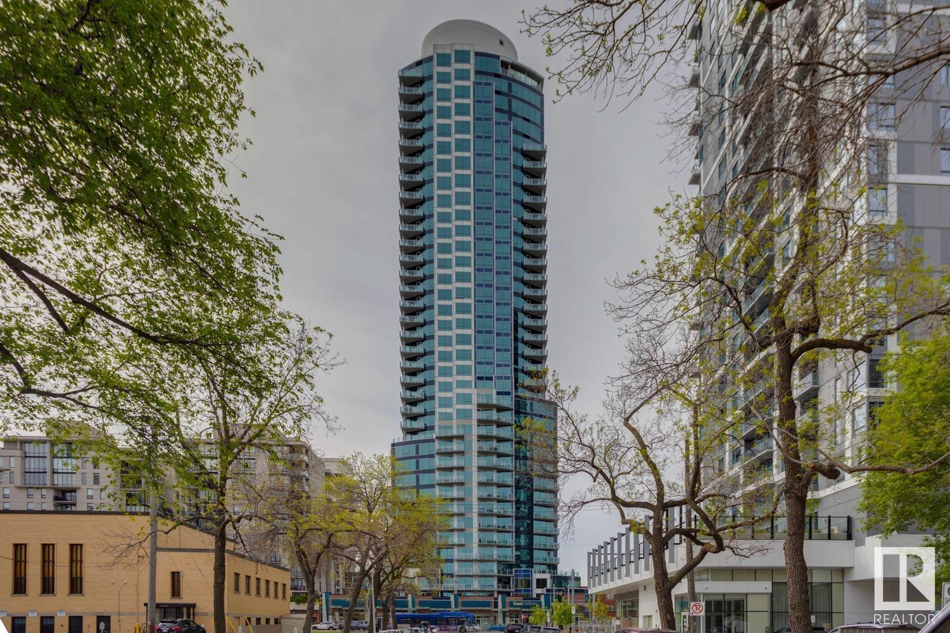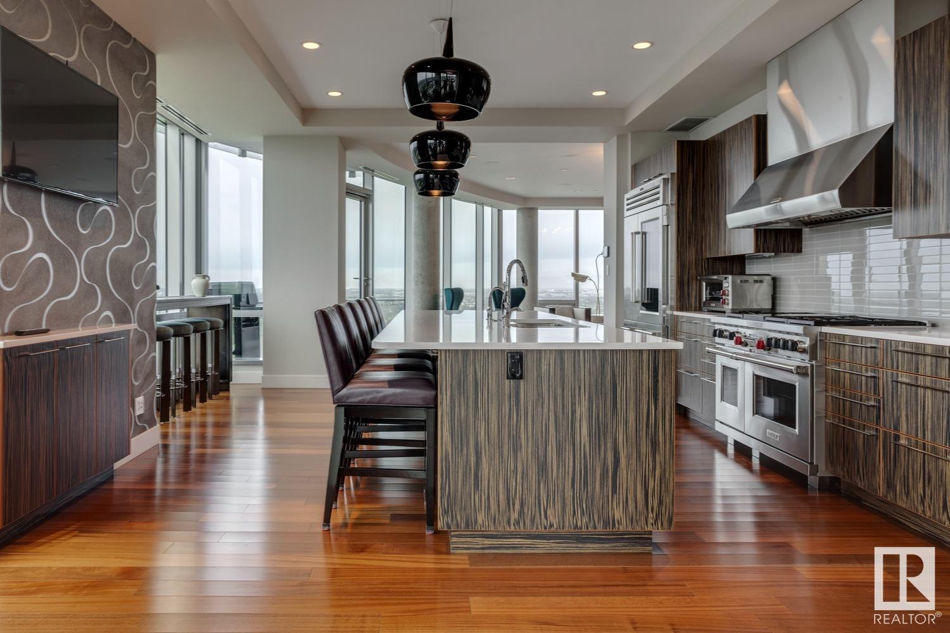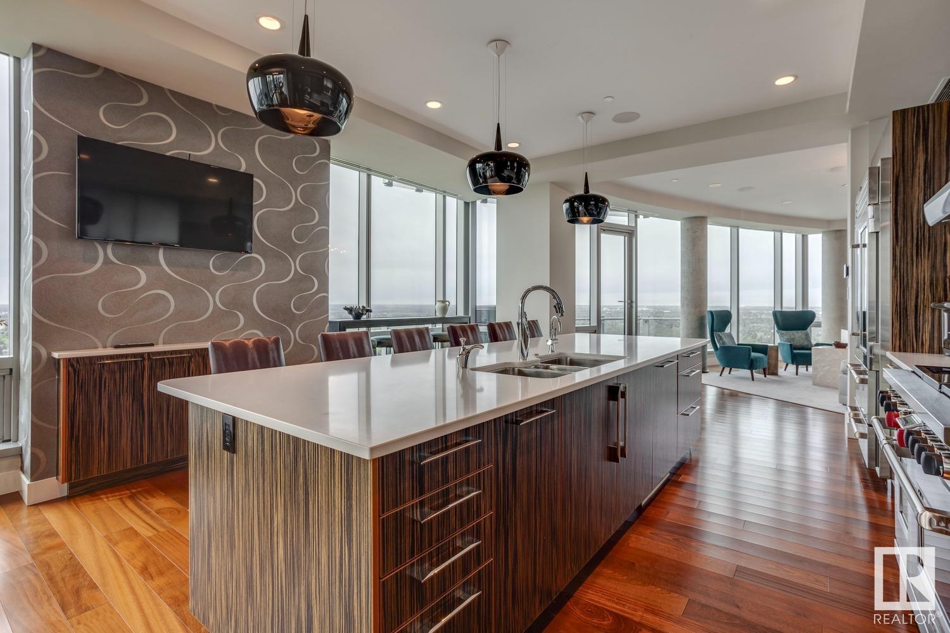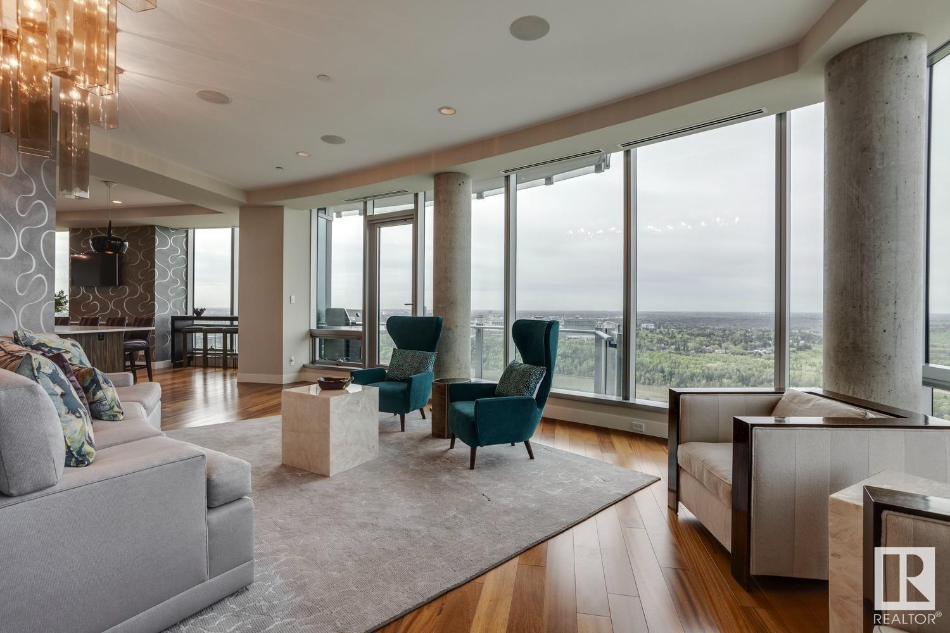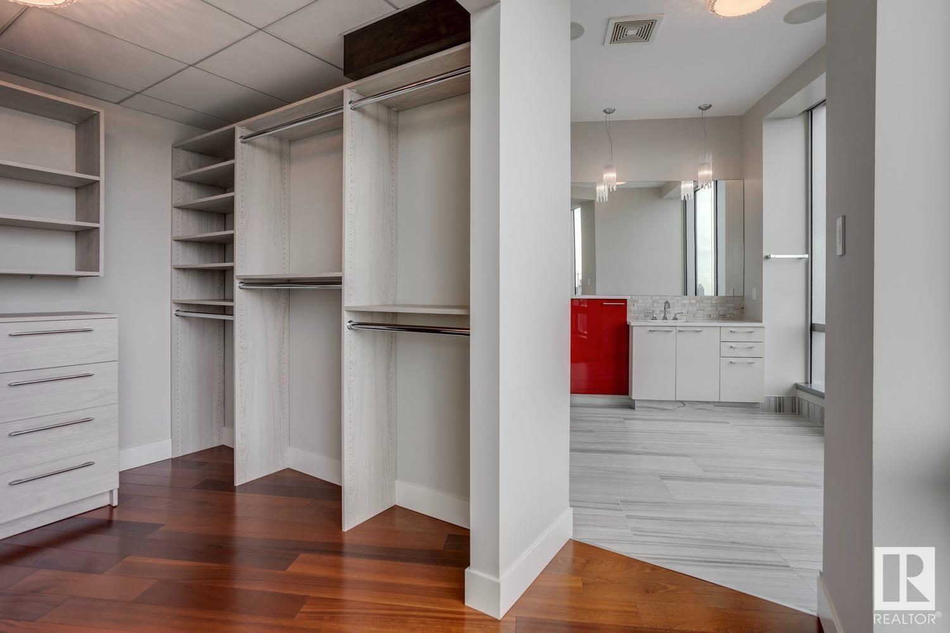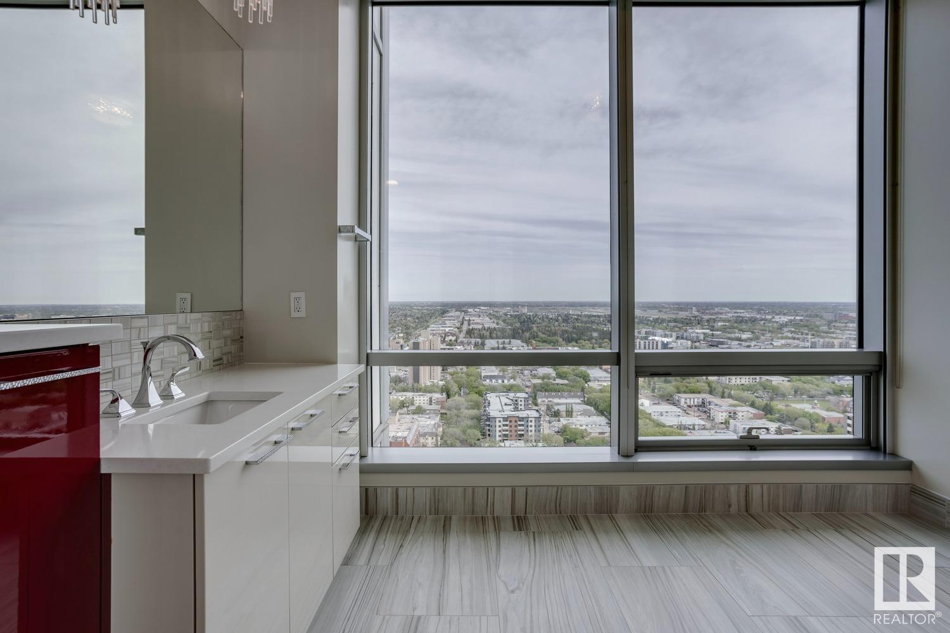#3001 11969 Jasper Av Nw Edmonton, Alberta T5K 0P1
$1,950,000Maintenance, Exterior Maintenance, Heat, Common Area Maintenance, Landscaping, Other, See Remarks, Property Management, Security, Water
$3,225.81 Monthly
Maintenance, Exterior Maintenance, Heat, Common Area Maintenance, Landscaping, Other, See Remarks, Property Management, Security, Water
$3,225.81 MonthlyHere's your chance to HAVE ONE ENTIRE FLOOR TO YOURSELF and enjoy the ultimate in privacy and 360 DEGREES OF UNOBSTRUCTED VIEWS OF THE CITY. This breathtaking condo in the Pearl Tower spans one entire floor with $200,000 in additional upgrades from the developer's original specifications. The property includes 3 bedrooms + den with 2 of the rooms being full master bedrooms that come with spectacular ensuites & walk-in closets. The unit also includes 3 living rooms, dining area, 3 fireplaces and an absolutely stunning kitchen that is fully equipped with wolf and sub zero appliances and complimented with quartz countertops. The entire floor is dressed with upgraded hardwood flooring, comes with a full wetbar, wine room, and a Savant automated system that control: TV's, sound, lighting, thermostat and motorized blinds. Not to forget 4 underground parking stalls, 6 balconies, your own private lobby on your floor and THE MOST INCREDIBLE 360 degree views of the City. (id:46923)
Property Details
| MLS® Number | E4390082 |
| Property Type | Single Family |
| Neigbourhood | Oliver |
| AmenitiesNearBy | Park, Golf Course, Public Transit, Schools, Shopping |
| Features | See Remarks, Lane, Closet Organizers |
| ParkingSpaceTotal | 4 |
| ViewType | Valley View, City View |
Building
| BathroomTotal | 4 |
| BedroomsTotal | 3 |
| Amenities | Ceiling - 10ft |
| Appliances | Dryer, Hood Fan, Oven - Built-in, Microwave, Gas Stove(s), Washer, Window Coverings, Wine Fridge, See Remarks, Refrigerator |
| ArchitecturalStyle | Penthouse |
| BasementType | None |
| ConstructedDate | 2015 |
| FireplaceFuel | Electric |
| FireplacePresent | Yes |
| FireplaceType | Unknown |
| HalfBathTotal | 1 |
| HeatingType | Heat Pump |
| SizeInterior | 3774.5805 Sqft |
| Type | Apartment |
Parking
| Underground |
Land
| Acreage | No |
| LandAmenities | Park, Golf Course, Public Transit, Schools, Shopping |
Rooms
| Level | Type | Length | Width | Dimensions |
|---|---|---|---|---|
| Main Level | Living Room | 6.47 m | 7.35 m | 6.47 m x 7.35 m |
| Main Level | Dining Room | 6.64 m | 7.33 m | 6.64 m x 7.33 m |
| Main Level | Kitchen | 5.43 m | 9.07 m | 5.43 m x 9.07 m |
| Main Level | Family Room | 4.04 m | 5.39 m | 4.04 m x 5.39 m |
| Main Level | Primary Bedroom | 5.06 m | 4.56 m | 5.06 m x 4.56 m |
| Main Level | Bedroom 2 | 5.28 m | 4.81 m | 5.28 m x 4.81 m |
| Main Level | Bedroom 3 | 2.98 m | 3.61 m | 2.98 m x 3.61 m |
| Main Level | Office | 3.4 m | 3.6 m | 3.4 m x 3.6 m |
https://www.realtor.ca/real-estate/26968080/3001-11969-jasper-av-nw-edmonton-oliver
Interested?
Contact us for more information
Ray Elwenni
Associate
203-14101 West Block Dr
Edmonton, Alberta T5N 1L5
Moe Charara
Associate
203-14101 West Block Dr
Edmonton, Alberta T5N 1L5

