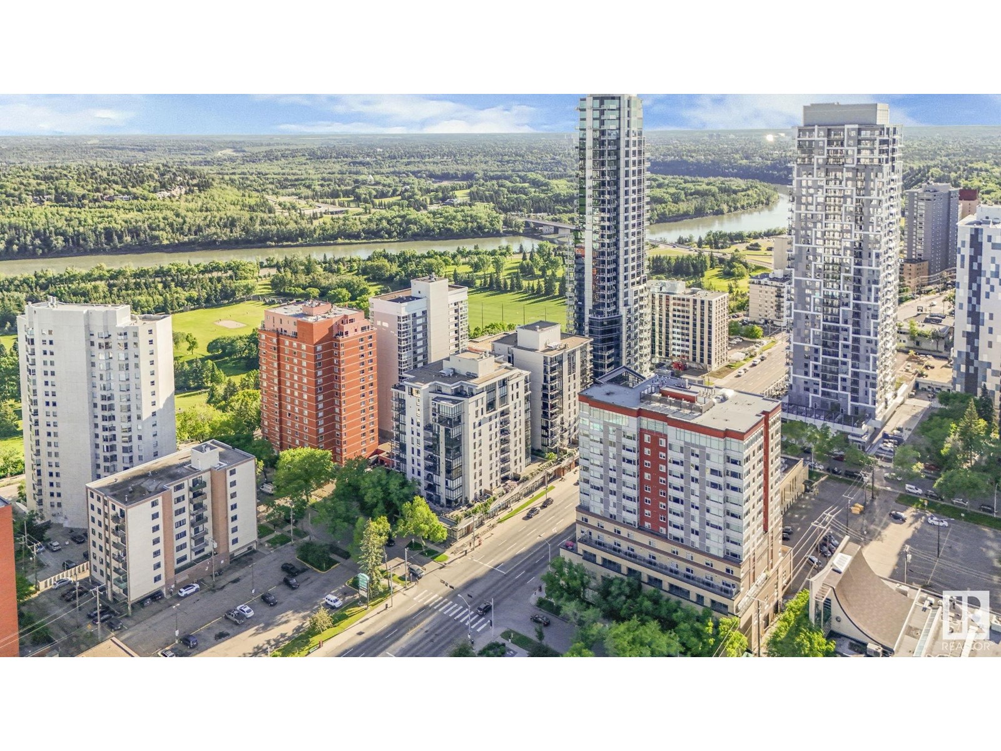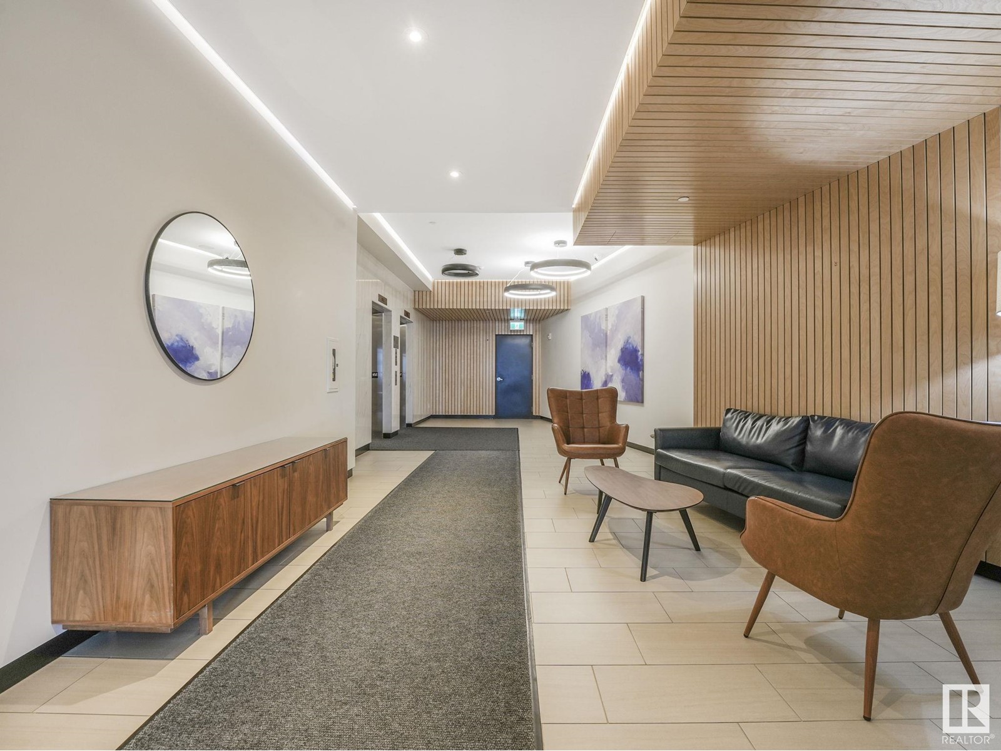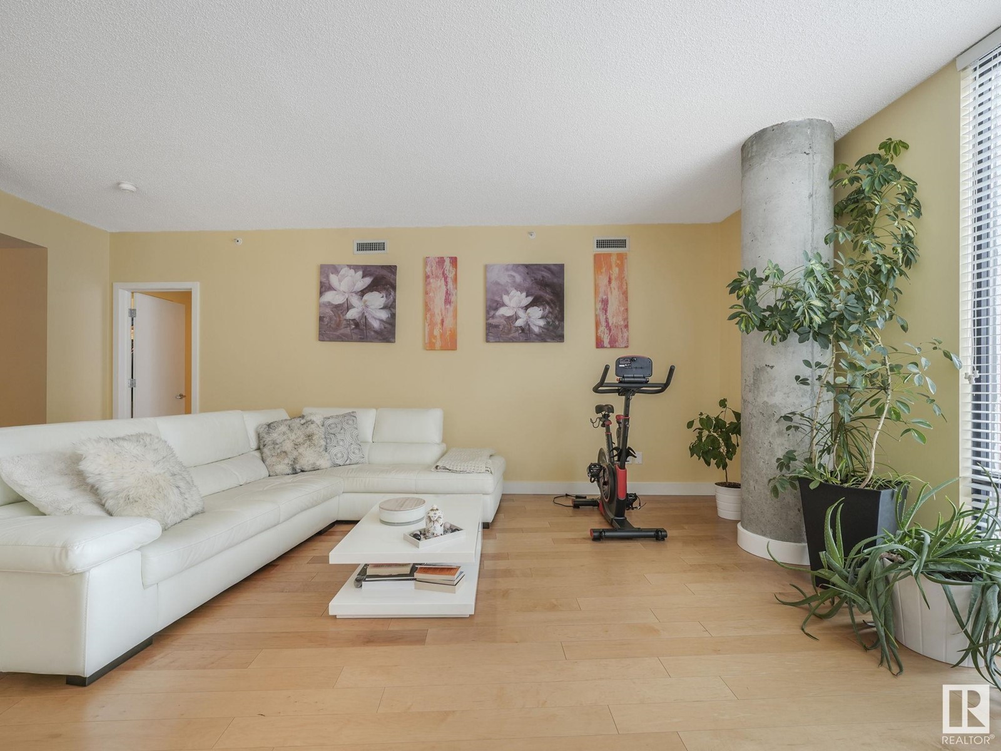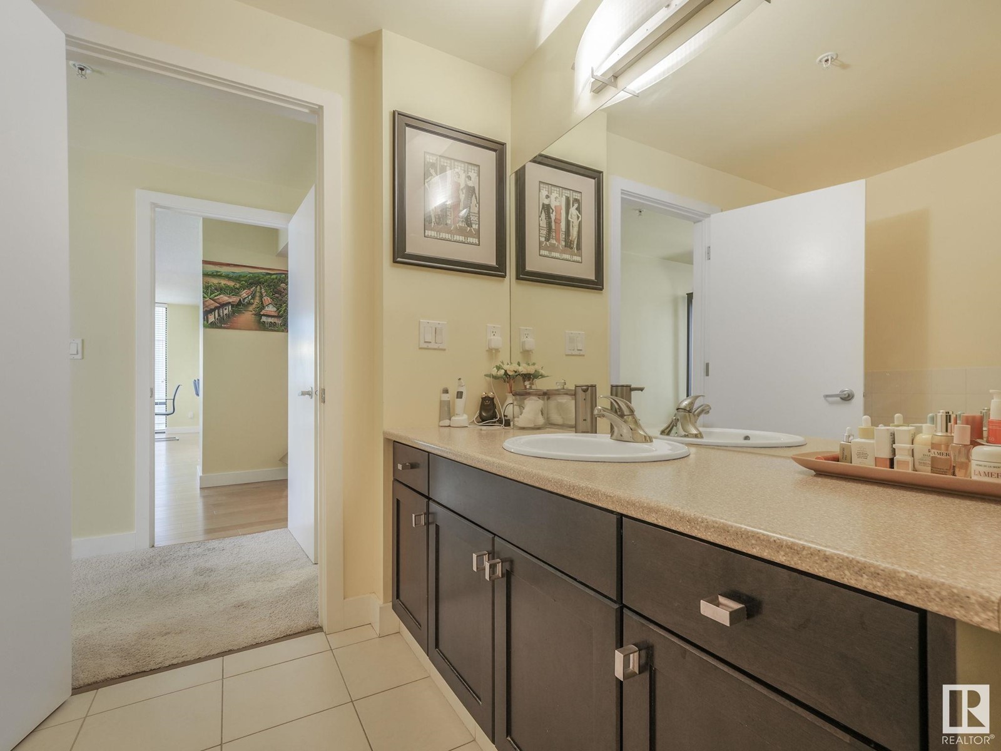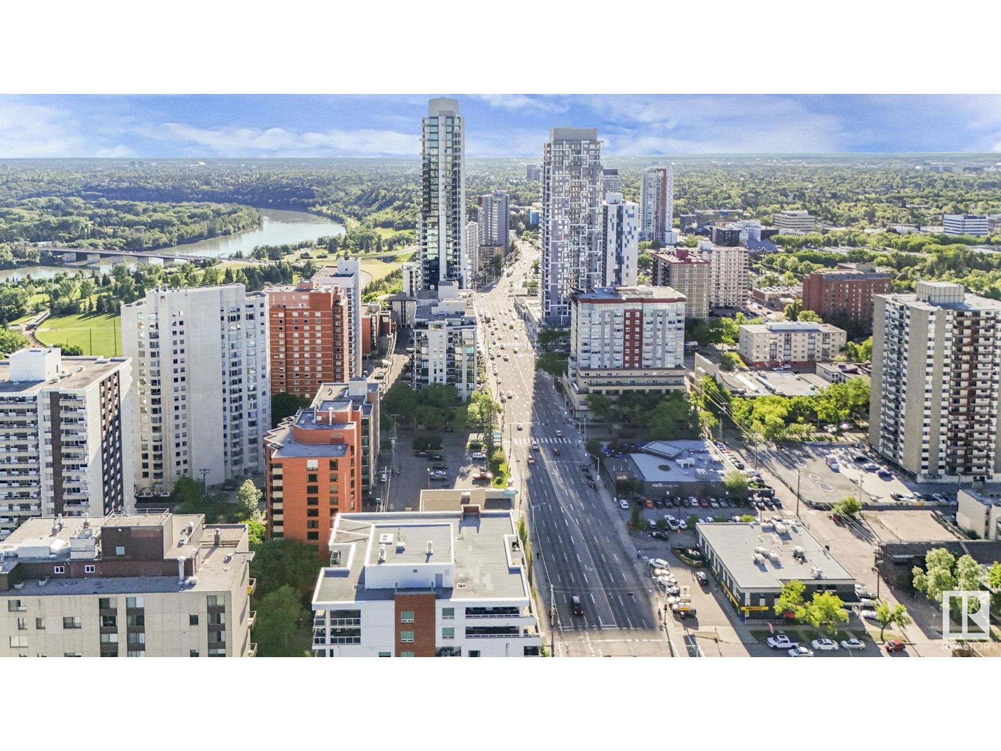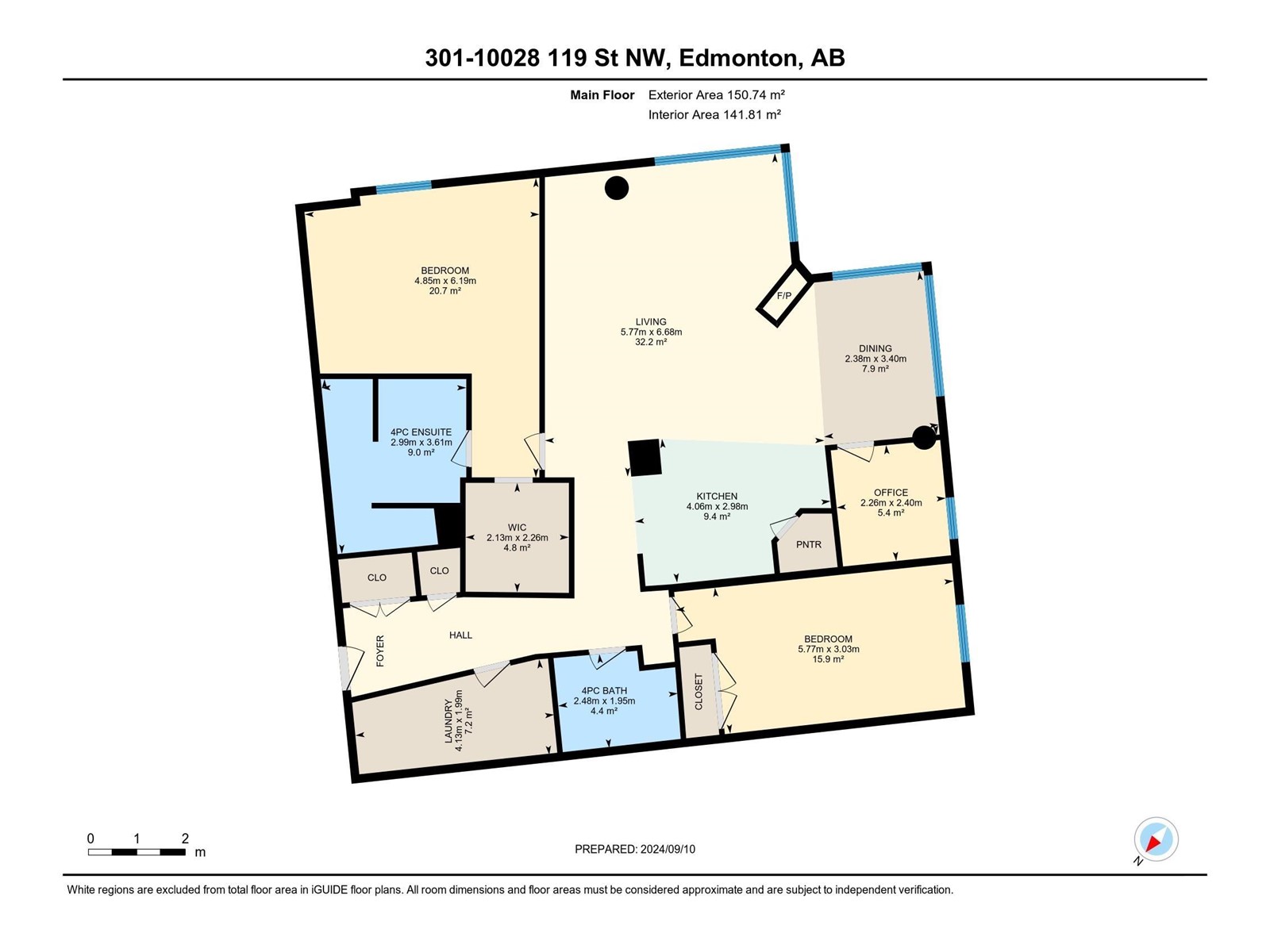#301 10028 119 St Nw Edmonton, Alberta T5K 1Y8
$498,888Maintenance, Exterior Maintenance, Heat, Insurance, Landscaping, Other, See Remarks, Property Management, Water
$962.80 Monthly
Maintenance, Exterior Maintenance, Heat, Insurance, Landscaping, Other, See Remarks, Property Management, Water
$962.80 MonthlyExperience luxury living in this spacious 1522 sqft 2 BED + DEN, 2 BATH condo located in one of Edmonton’s premier condo complexes. This home offers unparalleled convenience with 2 SIDE-BY-SIDE titled UNDERGROUND PARKING STALLS. Revel in the elegance of modern HARDWOOD FLOORING, GRANITE countertops, and 9ft CEILINGS that showcase stunning river valley views through floor-to-ceiling windows. The kitchen is a CHEF'S DREAM, featuring a large island, ample cabinetry, and stainless steel appliances. Enjoy the bright, open layout with a spacious living room warmed by a 3-SIDED GAS FIREPLACE. Step out onto your PRIVATE BALCONY from the dining area to take in breathtaking cityscapes. The master suite is a retreat, complete with a walk-in closet, a 4-piece ensuite with a soaker tub and separate shower. Additional amenities include in-suite laundry, extra storage, and access to a CAR WASH, RENTAL SUITE and UNDERGROUND VISITOR PARKING. Convenience is at your doorstep with nearby dining, cafes, golfing and trails! (id:46923)
Property Details
| MLS® Number | E4418921 |
| Property Type | Single Family |
| Neigbourhood | Wîhkwêntôwin |
| Amenities Near By | Golf Course, Playground, Schools, Shopping |
| Features | See Remarks, Park/reserve, No Animal Home, No Smoking Home |
| Parking Space Total | 2 |
| View Type | City View |
Building
| Bathroom Total | 2 |
| Bedrooms Total | 2 |
| Amenities | Ceiling - 9ft |
| Appliances | Dishwasher, Dryer, Garage Door Opener Remote(s), Garage Door Opener, Microwave Range Hood Combo, Refrigerator, Stove, Washer, Window Coverings |
| Basement Type | None |
| Constructed Date | 2004 |
| Cooling Type | Central Air Conditioning |
| Fireplace Fuel | Gas |
| Fireplace Present | Yes |
| Fireplace Type | Unknown |
| Heating Type | Heat Pump |
| Size Interior | 1,526 Ft2 |
| Type | Apartment |
Parking
| Indoor | |
| Underground | |
| See Remarks |
Land
| Acreage | No |
| Land Amenities | Golf Course, Playground, Schools, Shopping |
Rooms
| Level | Type | Length | Width | Dimensions |
|---|---|---|---|---|
| Main Level | Living Room | 6.6 m | 6.6 m x Measurements not available | |
| Main Level | Dining Room | 3.4 m | 3.4 m x Measurements not available | |
| Main Level | Kitchen | 2.98 m | 2.98 m x Measurements not available | |
| Main Level | Den | 2.4 m | 2.4 m x Measurements not available | |
| Main Level | Primary Bedroom | 6.1 m | 6.1 m x Measurements not available | |
| Main Level | Bedroom 2 | 3 m | 3 m x Measurements not available |
https://www.realtor.ca/real-estate/27834367/301-10028-119-st-nw-edmonton-wîhkwêntôwin
Contact Us
Contact us for more information

Ricardo D. Brito
Associate
(780) 988-4067
www.ricardobrito.ca/
www.facebook.com/ricardobrito.ca
www.linkedin.com/in/ricardo-brito-realtor
www.instagram.com/reinventrealestate/
302-5083 Windermere Blvd Sw
Edmonton, Alberta T6W 0J5
(780) 406-4000
(780) 988-4067

