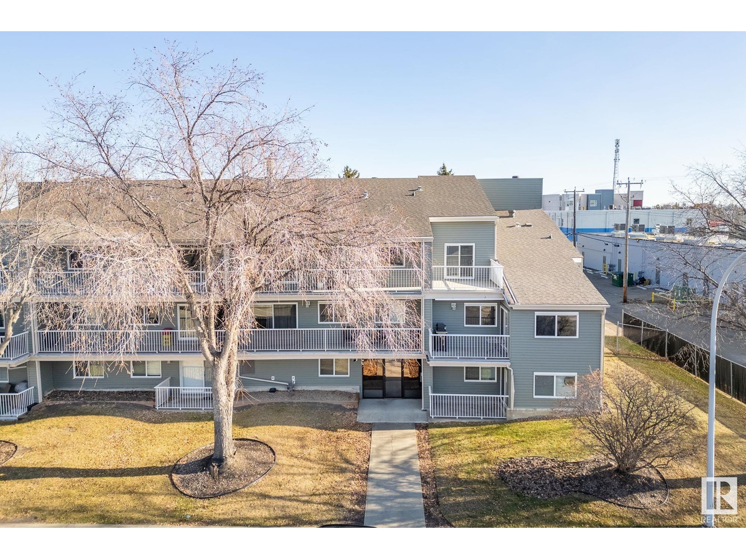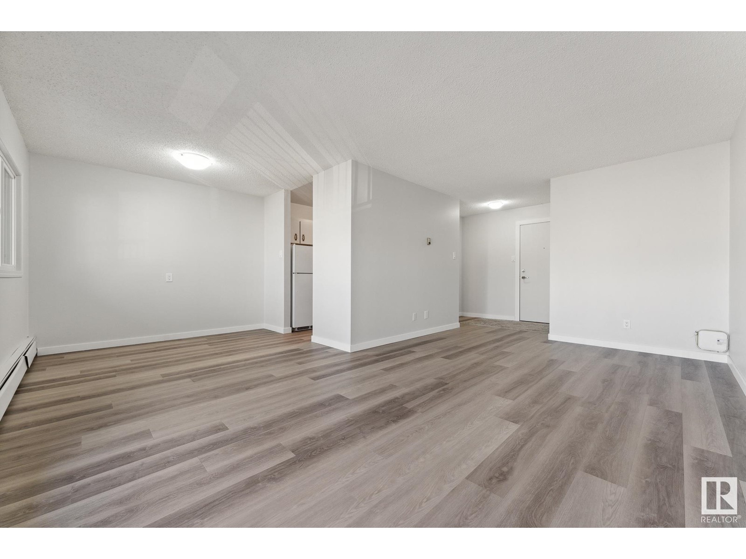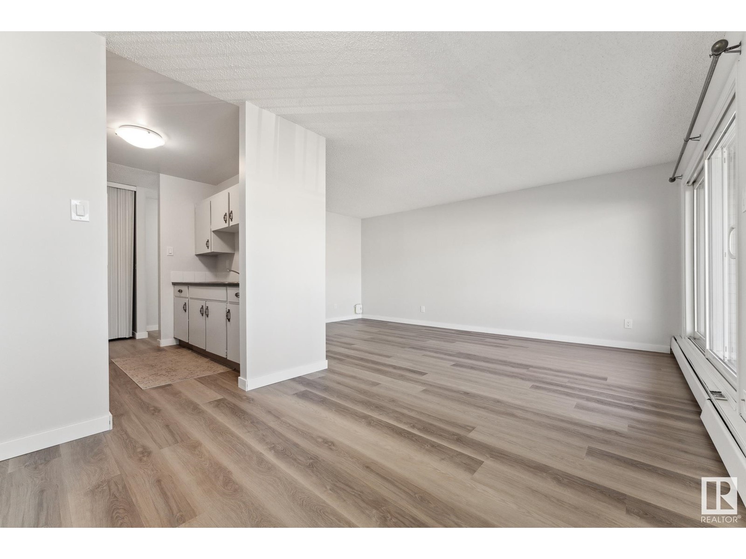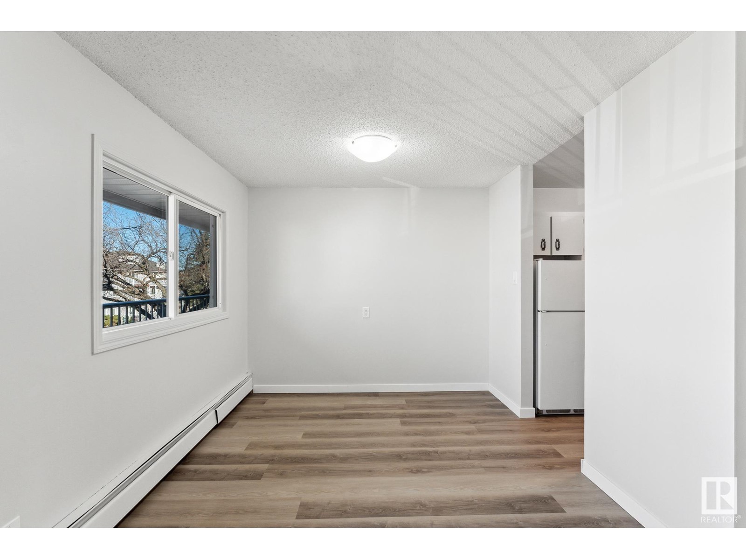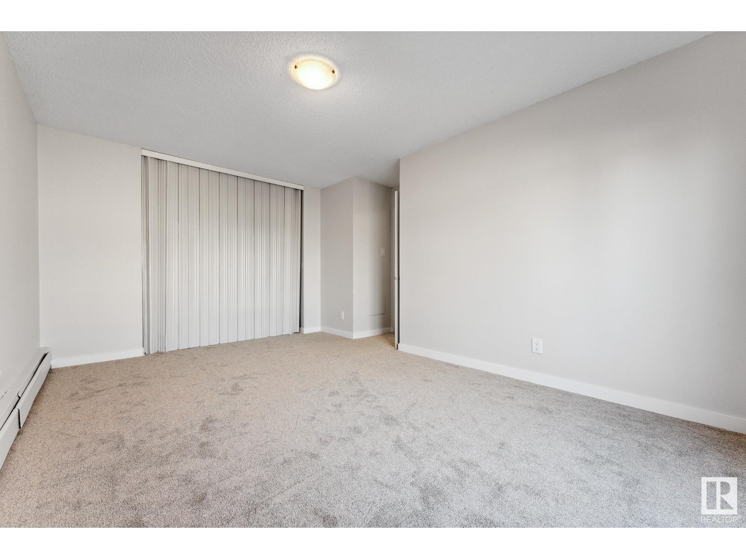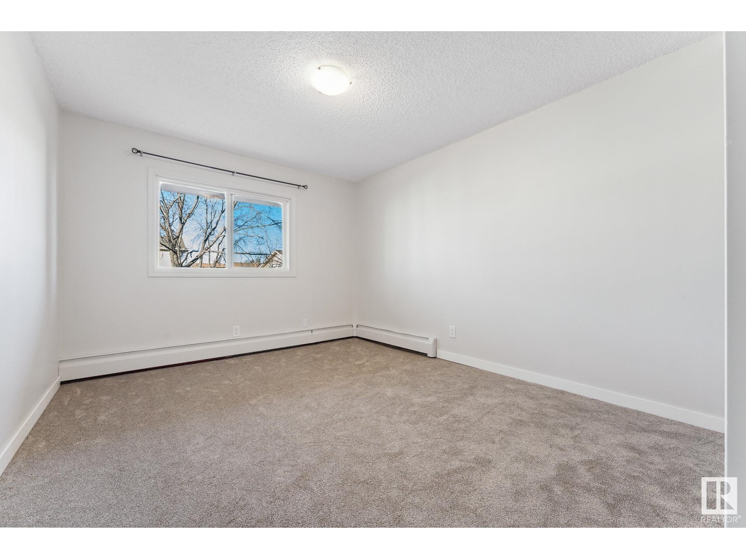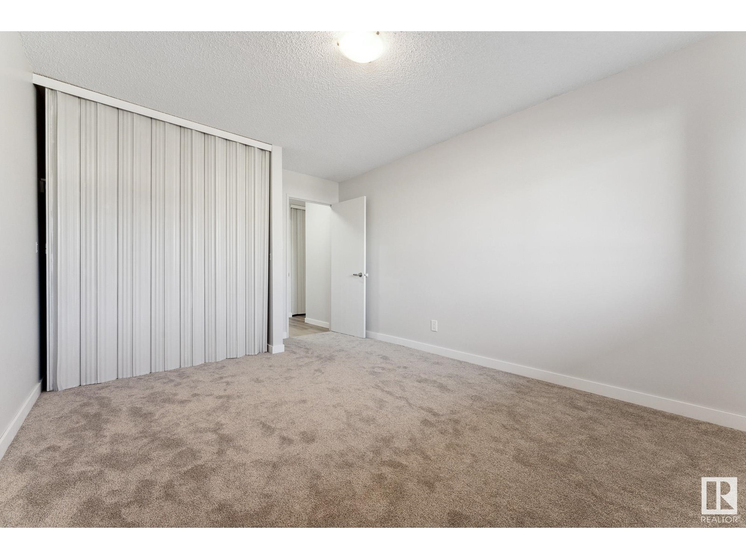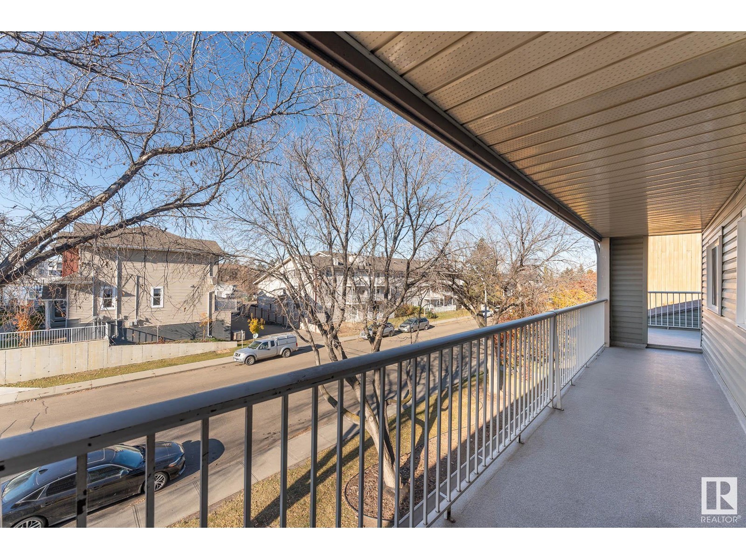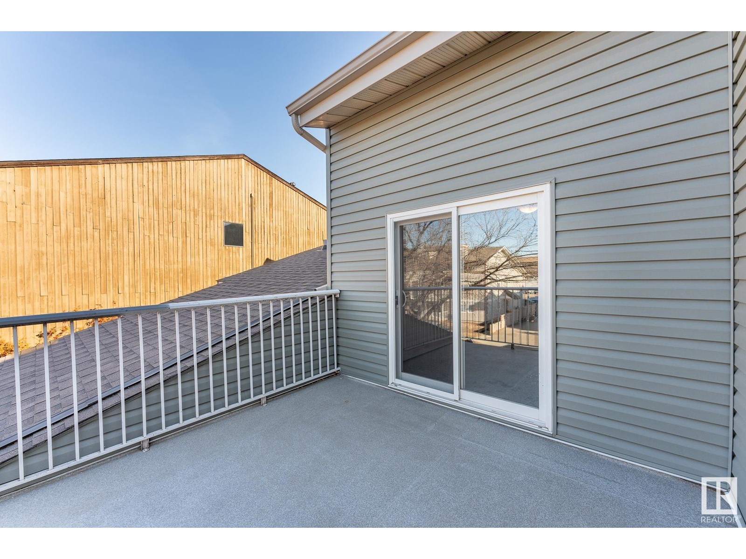#301 10111 160 St Nw Edmonton, Alberta T5P 3E8
$159,900Maintenance, Exterior Maintenance, Heat, Insurance, Landscaping, Other, See Remarks, Property Management, Water
$514 Monthly
Maintenance, Exterior Maintenance, Heat, Insurance, Landscaping, Other, See Remarks, Property Management, Water
$514 MonthlyTop floor corner unit flooded w/natural light. 901 sq ft. Taxes 2024 $783.36/YEAR. 2 blocks to Valley Line LRT & Jasper Pl Transit Stn. 8 mins to West Edmonton Mall & downtown. This 2 bedroom, 1 full bathroom condo has fresh paint, all new flooring and new light fixtures throughout. Open and inviting layout with a very large private walkout balcony off living space PLUS a deck off the primary. Huge living room provides space for furniture + room to work from home. Kitchen features ample cabinets & counter space with new tile backsplash trim. Storage above-average w/ your own 5x5 in-suite storage room, plus hallway & linen closets. Enormous primary fits King suite + plenty more. 1 outdoor powered parking stall. Tidy, clean, well-managed building has main floor card operated laundry. (id:46923)
Property Details
| MLS® Number | E4412129 |
| Property Type | Single Family |
| Neigbourhood | Britannia Youngstown |
| AmenitiesNearBy | Public Transit |
| Features | See Remarks |
| ParkingSpaceTotal | 1 |
Building
| BathroomTotal | 1 |
| BedroomsTotal | 2 |
| Appliances | Refrigerator, Stove |
| BasementType | None |
| ConstructedDate | 1980 |
| HeatingType | Hot Water Radiator Heat |
| SizeInterior | 901.9081 Sqft |
| Type | Apartment |
Parking
| Stall |
Land
| Acreage | No |
| LandAmenities | Public Transit |
| SizeIrregular | 128.9 |
| SizeTotal | 128.9 M2 |
| SizeTotalText | 128.9 M2 |
Rooms
| Level | Type | Length | Width | Dimensions |
|---|---|---|---|---|
| Main Level | Living Room | 5.5 m | 3.29 m | 5.5 m x 3.29 m |
| Main Level | Dining Room | 2.93 m | 2.46 m | 2.93 m x 2.46 m |
| Main Level | Kitchen | 2.54 m | 2.37 m | 2.54 m x 2.37 m |
| Main Level | Den | 1.52 m | 1.65 m | 1.52 m x 1.65 m |
| Main Level | Primary Bedroom | 4.89 m | 4.05 m | 4.89 m x 4.05 m |
| Main Level | Bedroom 2 | 4.46 m | 3.26 m | 4.46 m x 3.26 m |
https://www.realtor.ca/real-estate/27598574/301-10111-160-st-nw-edmonton-britannia-youngstown
Interested?
Contact us for more information
Sarah Keats
Associate
13120 St Albert Trail Nw
Edmonton, Alberta T5L 4P6

