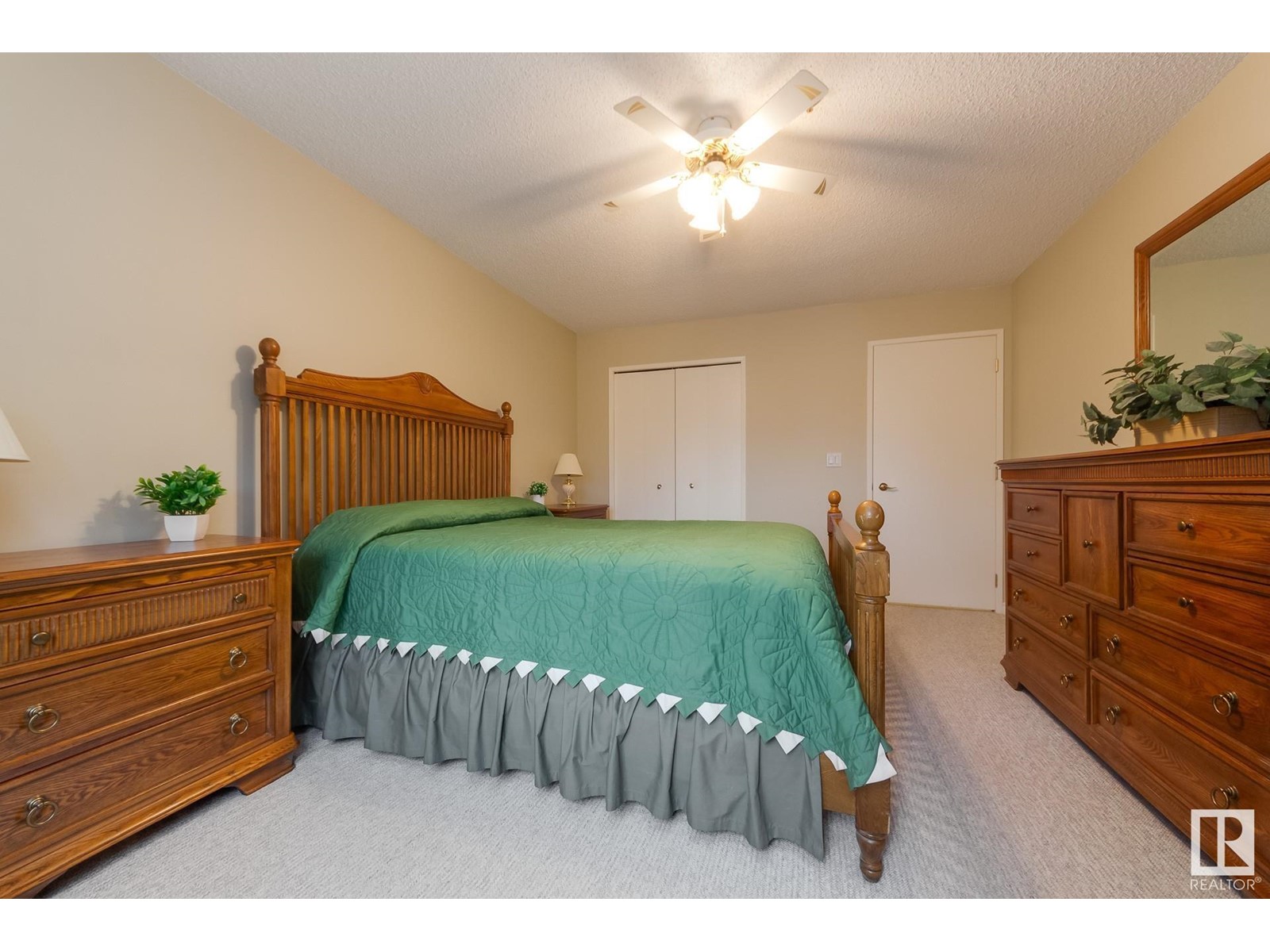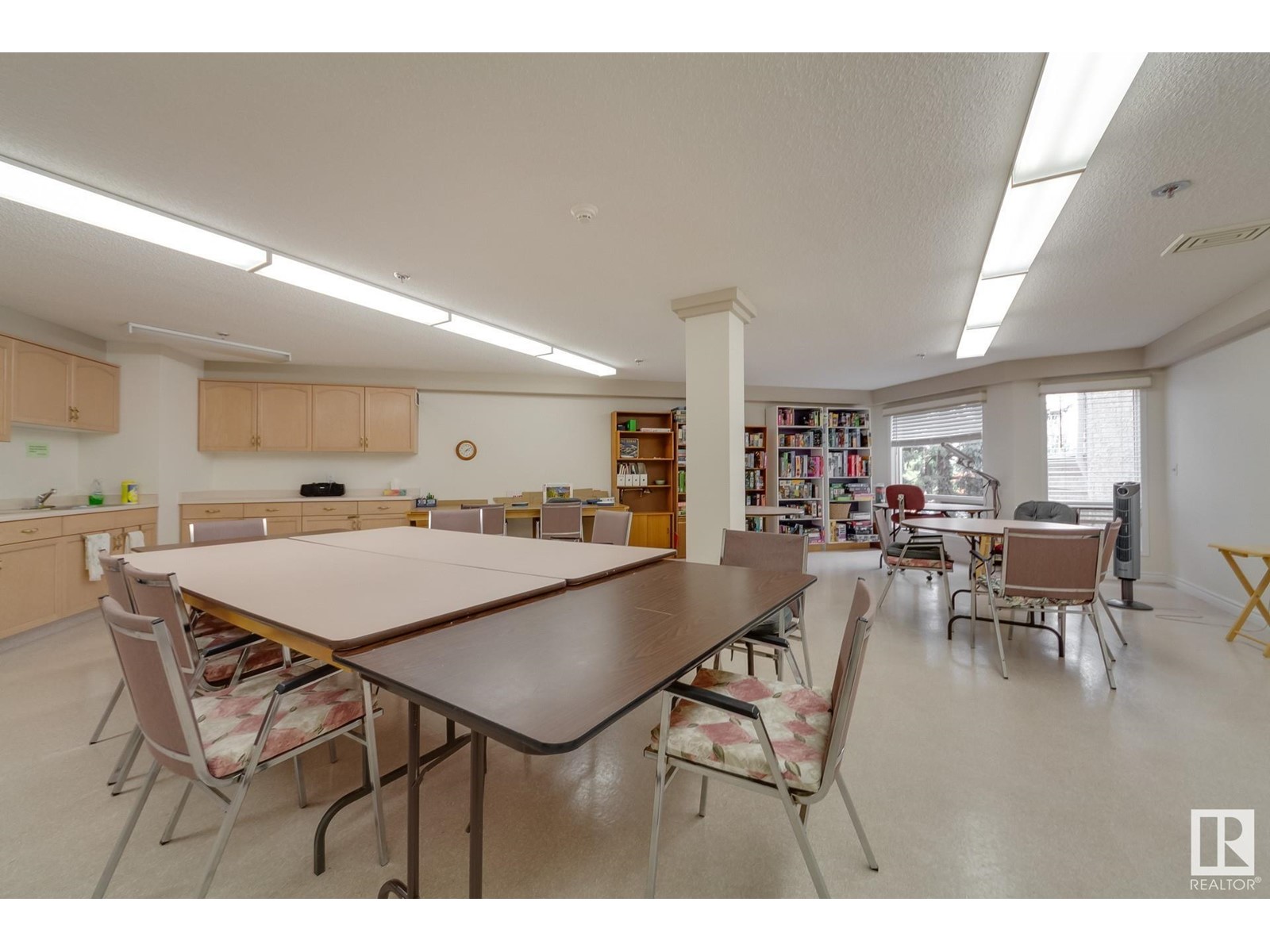#301 10915 21 Av Nw Edmonton, Alberta T6J 6X2
$199,000Maintenance, Caretaker, Exterior Maintenance, Heat, Insurance, Landscaping, Other, See Remarks, Property Management, Cable TV, Water
$744.82 Monthly
Maintenance, Caretaker, Exterior Maintenance, Heat, Insurance, Landscaping, Other, See Remarks, Property Management, Cable TV, Water
$744.82 MonthlyAffordable living in Heritage Grand West. This well maintained 40+ condo complex is in a very walkable area offering a variety of restaurants, coffee shops, grocery stores, health care professionals & public transit right out the front door or a 10 minute walk to the Century Park LRT station. Nearly 1150 sq ft, this spacious condo offers in-floor heating, 2 very large bedrooms with closet organizers, large windows, 2 full baths & in-suite laundry with storage. For convenience there's also a storage cage in front of the underground parking stall! In 2017 the shingles were redone, 2018 the common area was refreshed with new paint & flooring, & this summer the exterior trim was painted grey & white. Condo fees include a variety of amenities such as a 4th floor social room, 3rd floor exercise room, 2nd floor games & craft room, main floor library, a workshop & car wash bay in the parkade, & a full-time live-in caretaker. Weekly and monthly social events! A fabulous place to call home! (id:46923)
Property Details
| MLS® Number | E4412633 |
| Property Type | Single Family |
| Neigbourhood | Keheewin |
| AmenitiesNearBy | Airport, Golf Course, Public Transit, Shopping |
| Features | Flat Site, No Animal Home, No Smoking Home |
Building
| BathroomTotal | 2 |
| BedroomsTotal | 2 |
| Appliances | Dishwasher, Dryer, Garburator, Hood Fan, Microwave, Refrigerator, Stove, Washer, Window Coverings |
| BasementType | None |
| ConstructedDate | 1993 |
| FireProtection | Smoke Detectors |
| HeatingType | In Floor Heating |
| SizeInterior | 1145.603 Sqft |
| Type | Apartment |
Parking
| Heated Garage | |
| Underground |
Land
| Acreage | No |
| LandAmenities | Airport, Golf Course, Public Transit, Shopping |
| SizeIrregular | 91.99 |
| SizeTotal | 91.99 M2 |
| SizeTotalText | 91.99 M2 |
Rooms
| Level | Type | Length | Width | Dimensions |
|---|---|---|---|---|
| Main Level | Living Room | 6.7 m | 3.87 m | 6.7 m x 3.87 m |
| Main Level | Dining Room | 3.12 m | 3.02 m | 3.12 m x 3.02 m |
| Main Level | Kitchen | 3.12 m | 2.53 m | 3.12 m x 2.53 m |
| Main Level | Primary Bedroom | 6.59 m | 3.38 m | 6.59 m x 3.38 m |
| Main Level | Bedroom 2 | 4.59 m | 3.51 m | 4.59 m x 3.51 m |
| Main Level | Laundry Room | 4.7 m | 1.58 m | 4.7 m x 1.58 m |
https://www.realtor.ca/real-estate/27614445/301-10915-21-av-nw-edmonton-keheewin
Interested?
Contact us for more information
Constance Braun
Associate
4736 99 St Nw
Edmonton, Alberta T6E 5H5








































