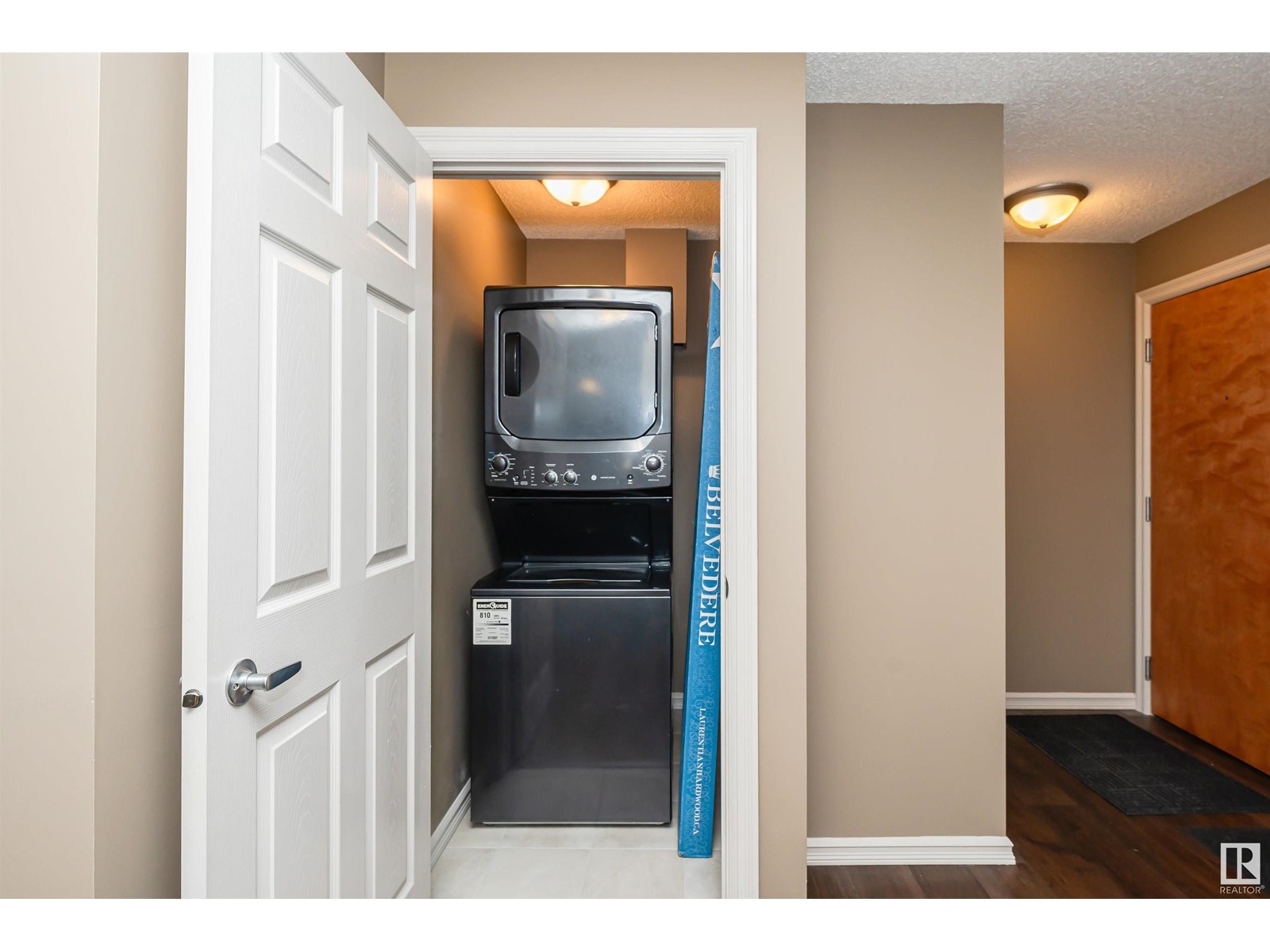#301 13710 150 Av Nw Edmonton, Alberta T6V 0B2
$213,800Maintenance, Exterior Maintenance, Heat, Insurance, Property Management, Other, See Remarks, Water
$663.67 Monthly
Maintenance, Exterior Maintenance, Heat, Insurance, Property Management, Other, See Remarks, Water
$663.67 MonthlyThis beautiful 2 bedroom, 2 bath corner unit features hardwood flooring and an open floor plan, perfect to entertain while preparing your meal. The kitchen offers maple cabinetry, granite counters, sleek stainless steel appliances, & breakfast bar with adjacent dining area. The living room lets in plenty of natural light from the south and east facing windows with a patio door to the wrap around balcony. The master bedroom is a generous size with a walk through closet to a 3pc ensuite. The second bedroom is located on the opposite side of the unit for more privacy, and next to the main 4pc bathroom. You'll appreciate the convenience of your in-suite laundry room with additional storage space. Enjoy your cozy heated titled underground parking stall in the winter and gas hookup for BBQs on the balcony in the summer. Ideally located close to public transit, shopping, multi-use trails, & parks. Great opportunity for those downsizing or simply looking for a maintenance free lifestyle. (id:46923)
Property Details
| MLS® Number | E4411688 |
| Property Type | Single Family |
| Neigbourhood | Cumberland |
| AmenitiesNearBy | Golf Course, Playground, Public Transit, Schools, Shopping |
Building
| BathroomTotal | 2 |
| BedroomsTotal | 2 |
| Appliances | Dishwasher, Microwave Range Hood Combo, Refrigerator, Washer/dryer Stack-up, Stove |
| BasementType | None |
| ConstructedDate | 2006 |
| FireProtection | Smoke Detectors |
| HeatingType | Hot Water Radiator Heat |
| SizeInterior | 945.9324 Sqft |
| Type | Apartment |
Parking
| Heated Garage | |
| Underground |
Land
| Acreage | No |
| LandAmenities | Golf Course, Playground, Public Transit, Schools, Shopping |
| SizeIrregular | 76.03 |
| SizeTotal | 76.03 M2 |
| SizeTotalText | 76.03 M2 |
Rooms
| Level | Type | Length | Width | Dimensions |
|---|---|---|---|---|
| Main Level | Living Room | 4.43 m | 3.45 m | 4.43 m x 3.45 m |
| Main Level | Dining Room | 2.25 m | 3.49 m | 2.25 m x 3.49 m |
| Main Level | Kitchen | 3.56 m | 3.47 m | 3.56 m x 3.47 m |
| Main Level | Primary Bedroom | 3.79 m | 3.33 m | 3.79 m x 3.33 m |
| Main Level | Bedroom 2 | 3.39 m | 3.51 m | 3.39 m x 3.51 m |
https://www.realtor.ca/real-estate/27583435/301-13710-150-av-nw-edmonton-cumberland
Interested?
Contact us for more information
Michael Pino
Associate
8104 160 Ave Nw
Edmonton, Alberta T5Z 3J8


































