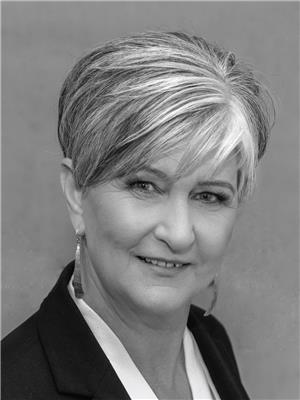#301 1510 Watt Dr Sw Edmonton, Alberta T6X 2E6
$225,000Maintenance, Exterior Maintenance, Heat, Insurance, Property Management, Other, See Remarks, Water
$551.40 Monthly
Maintenance, Exterior Maintenance, Heat, Insurance, Property Management, Other, See Remarks, Water
$551.40 MonthlyMove-in ready corner unit with two bedrooms, two bathrooms, and a good size foyer or dining area, ideally located in the vibrant community of Walker in south Edmonton. Just under 1,000 square feet, this open-concept condo offers thoughtful design and convenience, including in-suite laundry, granite countertops throughout, and two titled underground parking stalls, one with additional storage. The front foyer welcomes you into the home and flows into the kitchen that features a eat up bar and flows into the open living and dining areas. Bedrooms are separated for added privacy, with the primary suite featuring a walk-through closet with built-ins and a four-piece ensuite. The second bedroom is well-sized and positioned next to another full bathroom. A private balcony extends off the living room, ideal for morning coffee or evening relaxation. Close to shopping, restaurants, schools, groceries, the Henday, everything you need is within reach. (id:46923)
Property Details
| MLS® Number | E4446017 |
| Property Type | Single Family |
| Neigbourhood | Walker |
| Amenities Near By | Playground, Public Transit, Schools, Shopping |
| Parking Space Total | 2 |
Building
| Bathroom Total | 2 |
| Bedrooms Total | 2 |
| Appliances | Dishwasher, Dryer, Refrigerator, Stove, Washer, Window Coverings |
| Basement Type | None |
| Constructed Date | 2016 |
| Fire Protection | Smoke Detectors |
| Heating Type | Baseboard Heaters |
| Size Interior | 966 Ft2 |
| Type | Apartment |
Parking
| Heated Garage | |
| Underground |
Land
| Acreage | No |
| Land Amenities | Playground, Public Transit, Schools, Shopping |
| Size Irregular | 97.82 |
| Size Total | 97.82 M2 |
| Size Total Text | 97.82 M2 |
Rooms
| Level | Type | Length | Width | Dimensions |
|---|---|---|---|---|
| Main Level | Living Room | 4.82 m | 4 m | 4.82 m x 4 m |
| Main Level | Dining Room | 3.58 m | 3.26 m | 3.58 m x 3.26 m |
| Main Level | Kitchen | 3.87 m | 2.56 m | 3.87 m x 2.56 m |
| Main Level | Primary Bedroom | 3.37 m | 3.91 m | 3.37 m x 3.91 m |
| Main Level | Bedroom 2 | 3.42 m | 3.12 m | 3.42 m x 3.12 m |
| Main Level | Laundry Room | 1.21 m | 2.67 m | 1.21 m x 2.67 m |
https://www.realtor.ca/real-estate/28562204/301-1510-watt-dr-sw-edmonton-walker
Contact Us
Contact us for more information

Kim D. Stubbs
Associate
(403) 244-5315
www.kimstubbs.ca/
10665 Jasper Ave Nw
Edmonton, Alberta T5J 3S9
(780) 652-1228
(403) 244-5315
www.sothebysrealty.ca/






























