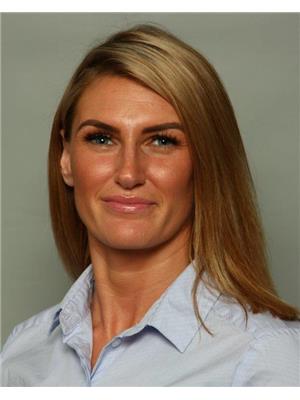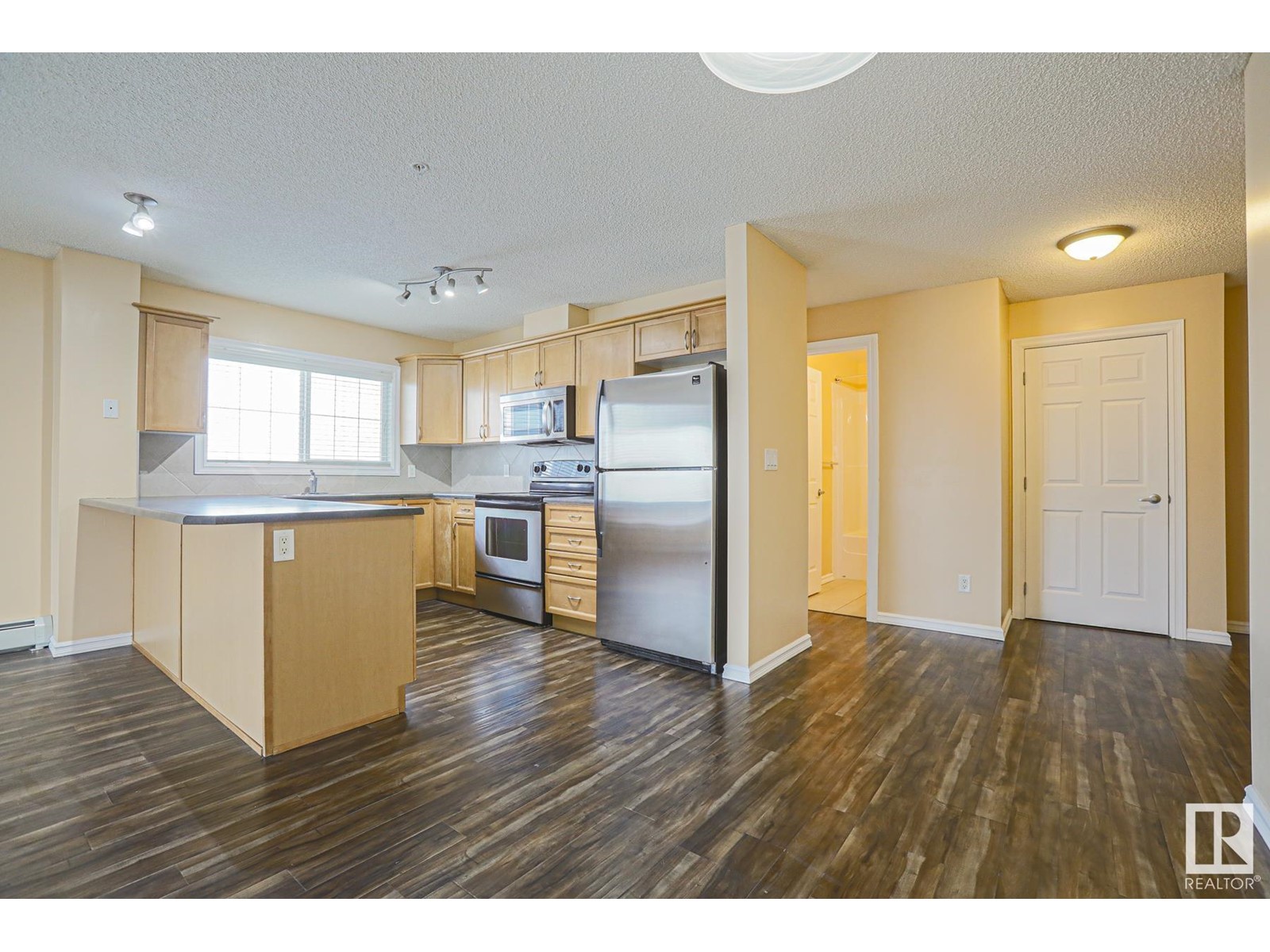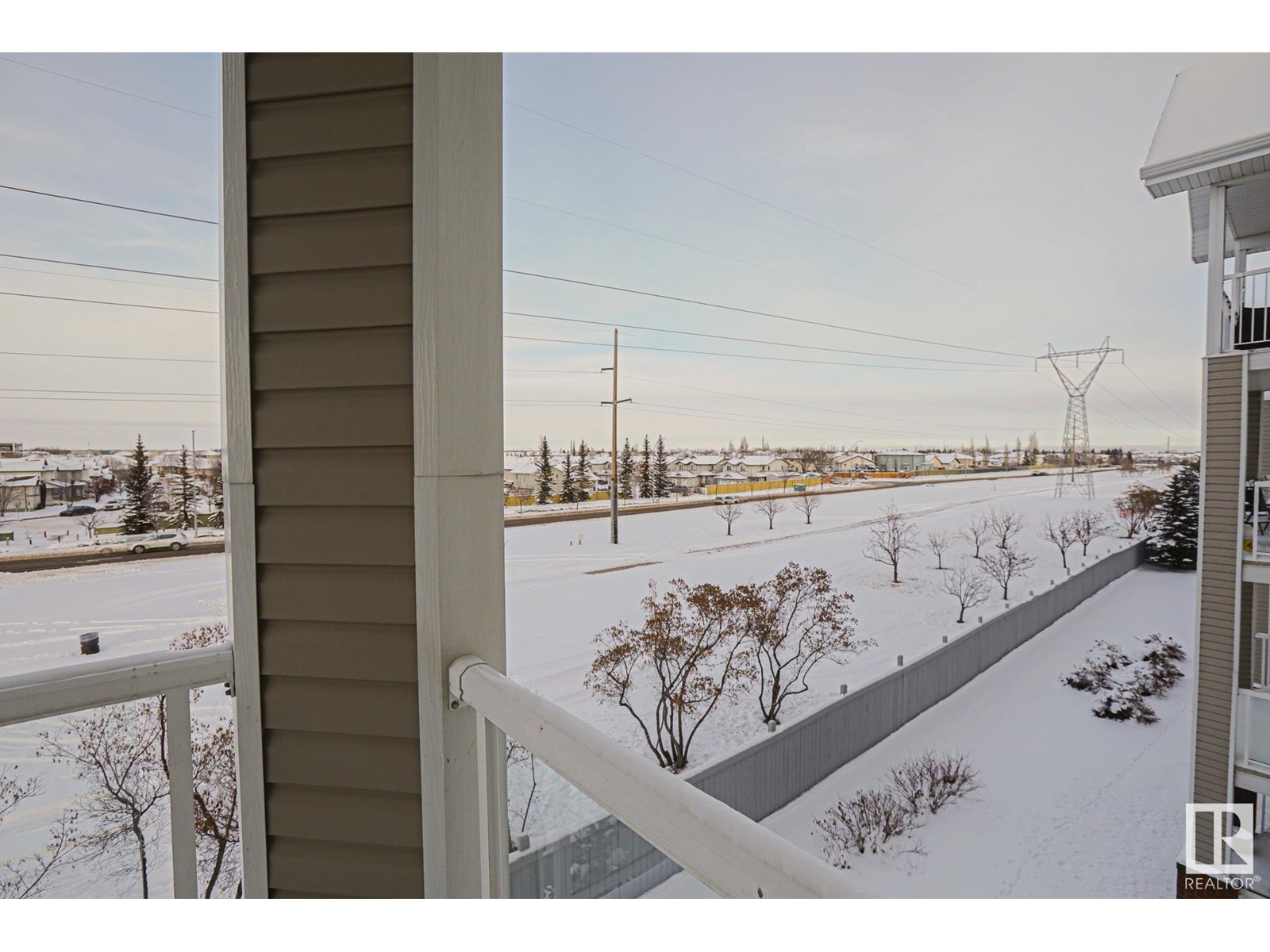#301 15211 139 St Nw Edmonton, Alberta T6V 0A1
$209,900Maintenance, Exterior Maintenance, Heat, Insurance, Landscaping, Property Management, Water
$594.50 Monthly
Maintenance, Exterior Maintenance, Heat, Insurance, Landscaping, Property Management, Water
$594.50 MonthlyWelcome to Skyview Landing! This stunning 947 SQFT 2 BED, 2 BATH, END, CORNER UNIT has everything that you could ask for in the condo lifestyle. TITLED HEATED UNDERGROUND PARKING STALL, STORAGE UNIT, IN-SUITE LAUNDRY, PET FRIENDLY, PRIVATE BALCONY VIEW with WRAP AROUND DECK. As you enter you are greeted with the spacious entryway and rich dark laminate flooring throughout. As you move through the home you are met with an outstanding kitchen complete with maple cabinetry, crown molding, ample counter space with eat-up bar, SS appliances and additional dining area. The open and bright living space includes floor to ceiling patio doors leading to your balcony with amazing views and gas hook up. Lastly you have your massive master suite with walk through closet and 3 piece bath. Skyview Landing is conveniently located close to shopping, transportation, parks and schools. (id:46923)
Property Details
| MLS® Number | E4406496 |
| Property Type | Single Family |
| Neigbourhood | Cumberland |
| Amenities Near By | Playground, Public Transit, Shopping |
| Features | Corner Site |
Building
| Bathroom Total | 2 |
| Bedrooms Total | 2 |
| Appliances | Dishwasher, Dryer, Microwave, Refrigerator, Stove, Washer, Window Coverings |
| Basement Type | None |
| Constructed Date | 2005 |
| Heating Type | Hot Water Radiator Heat |
| Size Interior | 94,788 Ft2 |
| Type | Apartment |
Parking
| Heated Garage | |
| Underground |
Land
| Acreage | No |
| Land Amenities | Playground, Public Transit, Shopping |
| Size Irregular | 73.67 |
| Size Total | 73.67 M2 |
| Size Total Text | 73.67 M2 |
Rooms
| Level | Type | Length | Width | Dimensions |
|---|---|---|---|---|
| Main Level | Living Room | 13'5" x 11' | ||
| Main Level | Dining Room | 7'9" x 13'2 | ||
| Main Level | Kitchen | 11'7" x 12' | ||
| Main Level | Primary Bedroom | 12'6" x 11' | ||
| Main Level | Bedroom 2 | 9'3" x 11'2 |
https://www.realtor.ca/real-estate/27416231/301-15211-139-st-nw-edmonton-cumberland
Contact Us
Contact us for more information

Christyna Dc Blish
Associate
(780) 401-3463
www.2percentrealtypro.com/
102-1253 91 St Sw
Edmonton, Alberta T6X 1E9
(780) 660-0000
(780) 401-3463

























































