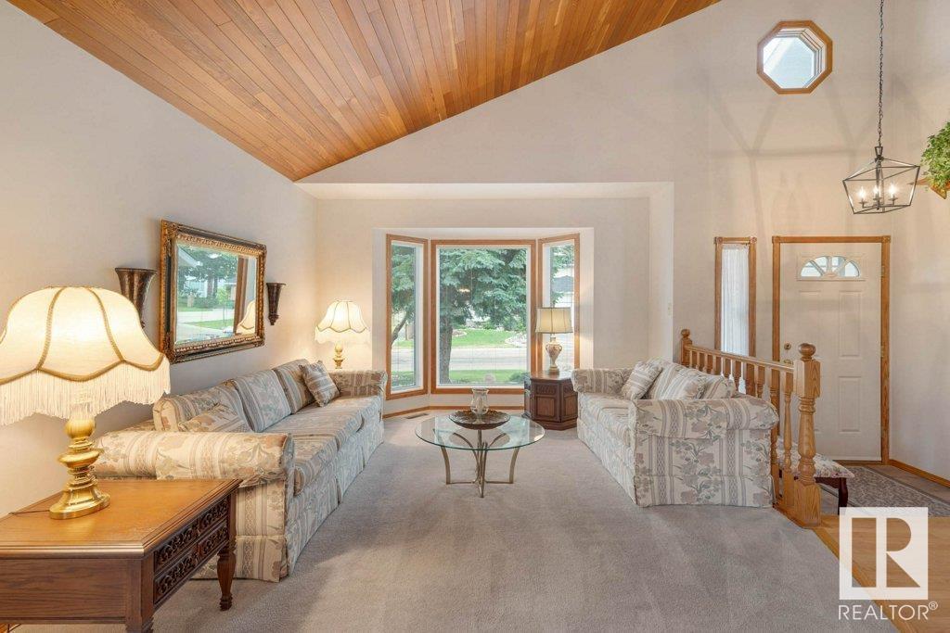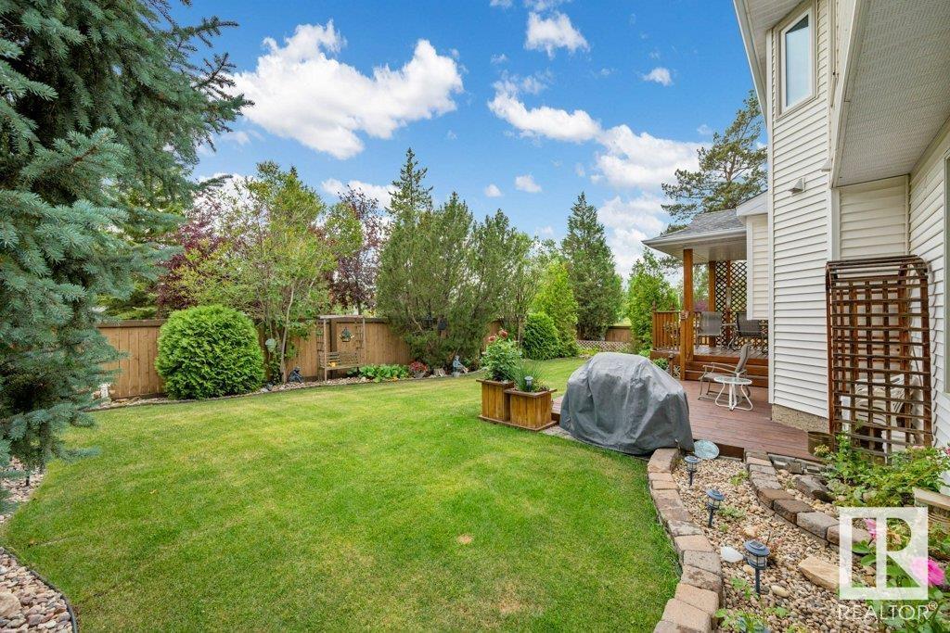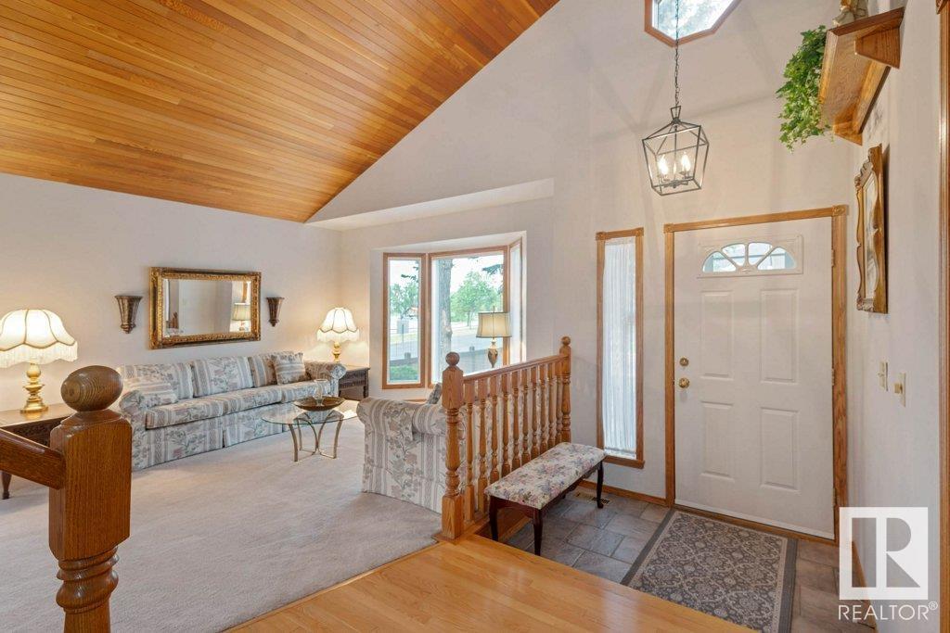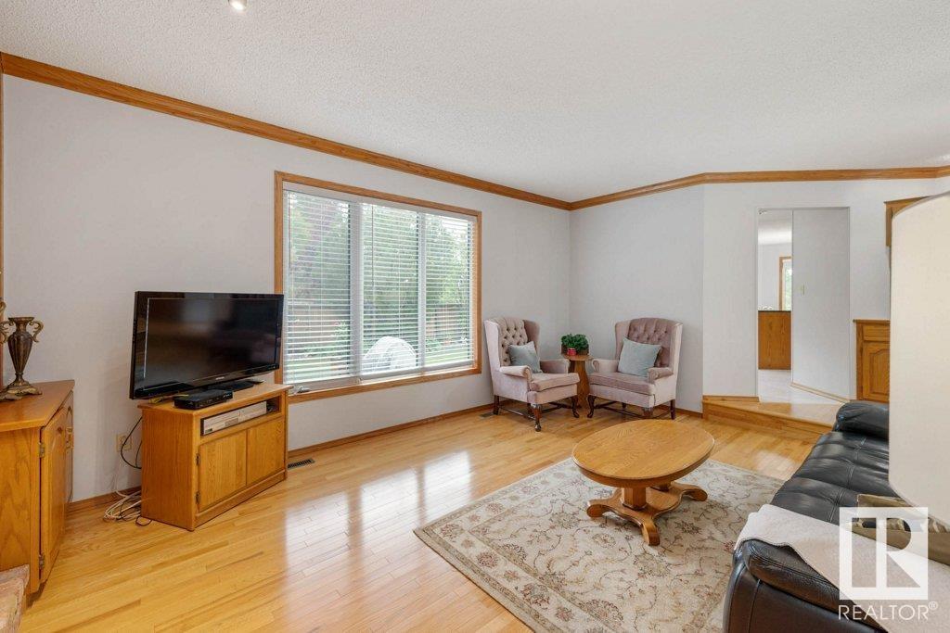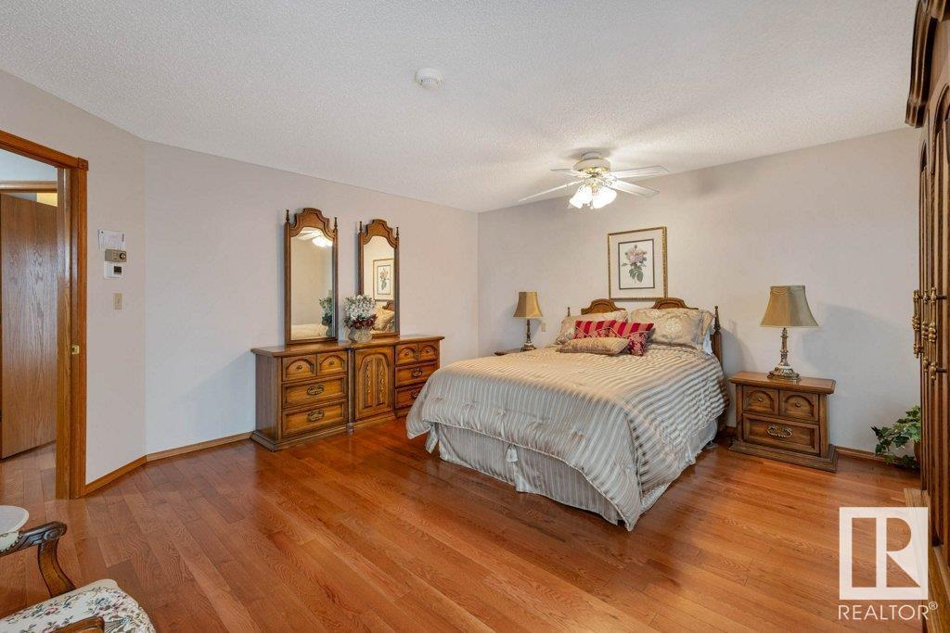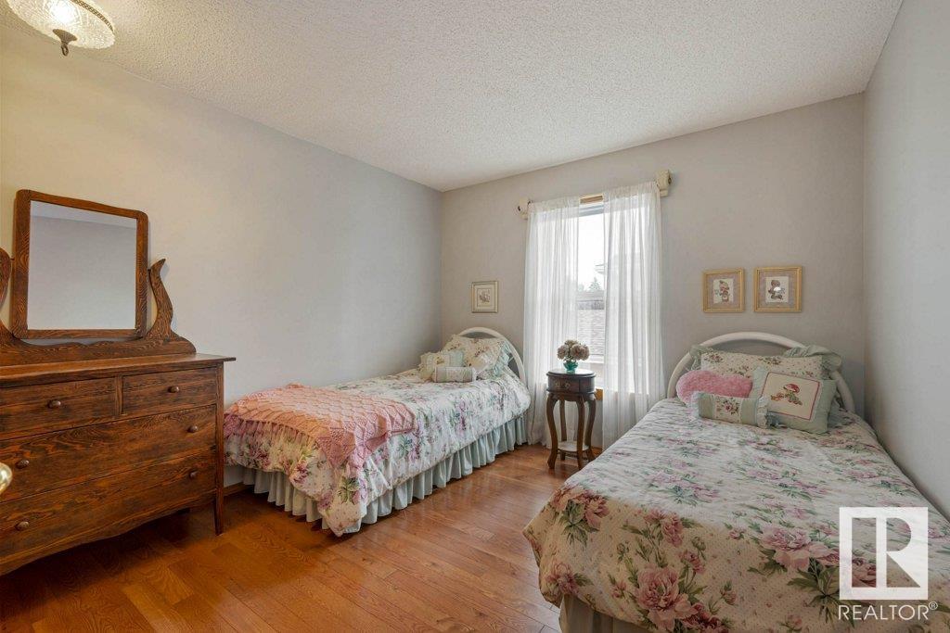301 Bulyea Rd Nw Edmonton, Alberta T6R 1R8
$688,000
Lovingly Cared For Family Home with many Upgrades! This is where you and your family can feel truly at home. Welcoming and spacious, this well-cared for home has a huge back yard perfect for kids to run around with friends, place a trampoline, or play sports with mom or dad. Or for you, there is plenty of yard space for gardening, or entertaining or just relaxing with family & friends on the newly built deck. With a wonderful cul-de-sac location just a few steps away from sought-after George H Luck Elementary School, you can sleep in later and avoid bus rides or packing the kids in the car and driving in rush hour to drop them off! An extensive network of walking and biking trails through the neighbourhood is perfect for kids to bike to meet friends. Many recent upgrades in the past 5-10 years: New Shingles, 2 New furnaces, Triple Pane Windows, Granite Counters, Ensuite Bathroom, plus Oak Hardwood Floors, vaulted ceilings, main floor Home Office, and an Over-sized Double Garage. Welcome Home. (id:46923)
Property Details
| MLS® Number | E4399949 |
| Property Type | Single Family |
| Neigbourhood | Bulyea Heights |
| AmenitiesNearBy | Golf Course, Playground, Public Transit, Schools, Shopping, Ski Hill |
| Features | No Animal Home, No Smoking Home |
| ParkingSpaceTotal | 4 |
| Structure | Deck |
Building
| BathroomTotal | 4 |
| BedroomsTotal | 4 |
| Appliances | Dishwasher, Dryer, Hood Fan, Microwave, Refrigerator, Stove, Washer, Window Coverings |
| BasementDevelopment | Finished |
| BasementType | Full (finished) |
| CeilingType | Vaulted |
| ConstructedDate | 1986 |
| ConstructionStyleAttachment | Detached |
| FireplaceFuel | Wood |
| FireplacePresent | Yes |
| FireplaceType | Unknown |
| HalfBathTotal | 1 |
| HeatingType | Forced Air |
| StoriesTotal | 2 |
| SizeInterior | 2479.5744 Sqft |
| Type | House |
Parking
| Attached Garage |
Land
| Acreage | No |
| FenceType | Fence |
| LandAmenities | Golf Course, Playground, Public Transit, Schools, Shopping, Ski Hill |
| SizeIrregular | 683.99 |
| SizeTotal | 683.99 M2 |
| SizeTotalText | 683.99 M2 |
Rooms
| Level | Type | Length | Width | Dimensions |
|---|---|---|---|---|
| Basement | Bedroom 4 | 3.01 m | 4.31 m | 3.01 m x 4.31 m |
| Basement | Recreation Room | 7.93 m | 5.11 m | 7.93 m x 5.11 m |
| Basement | Recreation Room | 3.8 m | 4.2 m | 3.8 m x 4.2 m |
| Basement | Utility Room | 4.24 m | 5.07 m | 4.24 m x 5.07 m |
| Basement | Storage | 5.32 m | 2.54 m | 5.32 m x 2.54 m |
| Main Level | Living Room | 4.55 m | 3.62 m | 4.55 m x 3.62 m |
| Main Level | Dining Room | 3.83 m | 3.65 m | 3.83 m x 3.65 m |
| Main Level | Kitchen | 5.63 m | 4.29 m | 5.63 m x 4.29 m |
| Main Level | Family Room | 4.03 m | 6.96 m | 4.03 m x 6.96 m |
| Main Level | Breakfast | 3.19 m | 3.3 m | 3.19 m x 3.3 m |
| Main Level | Laundry Room | 1.64 m | 2.27 m | 1.64 m x 2.27 m |
| Upper Level | Primary Bedroom | 4.64 m | 4.72 m | 4.64 m x 4.72 m |
| Upper Level | Bedroom 2 | 3.25 m | 3.8 m | 3.25 m x 3.8 m |
| Upper Level | Bedroom 3 | 4.26 m | 5.49 m | 4.26 m x 5.49 m |
https://www.realtor.ca/real-estate/27238686/301-bulyea-rd-nw-edmonton-bulyea-heights
Interested?
Contact us for more information
Nathan R. Mol
Associate
18831 111 Ave Nw
Edmonton, Alberta T5S 2X4





