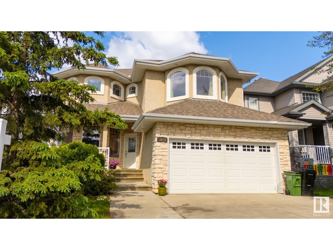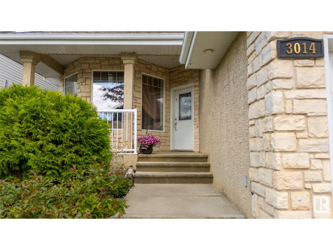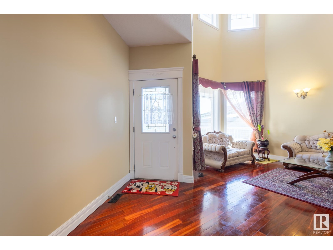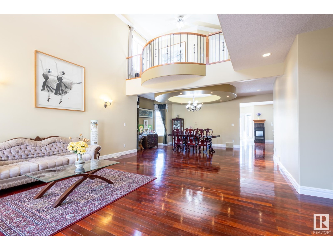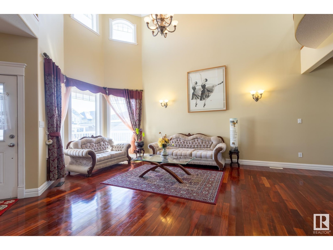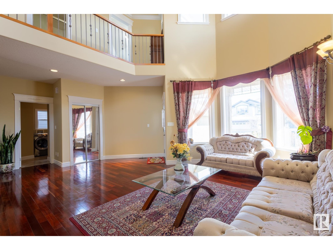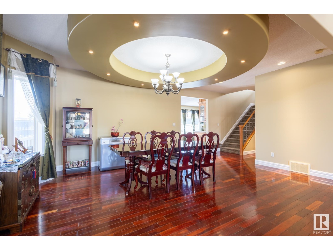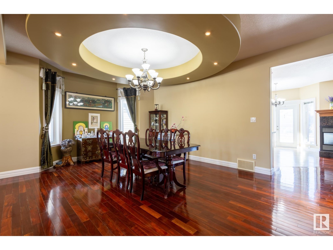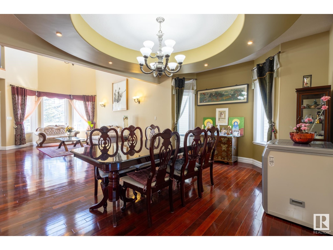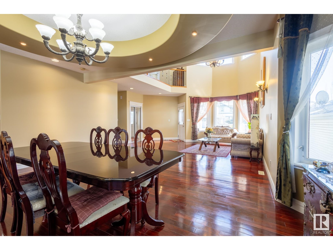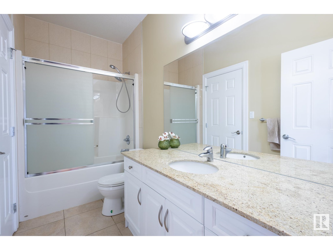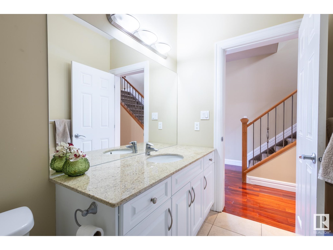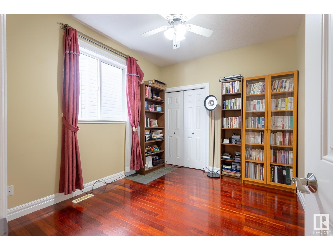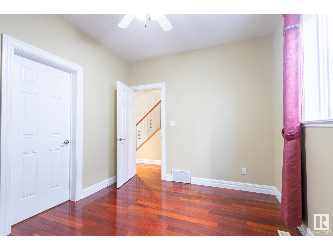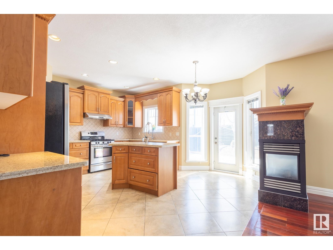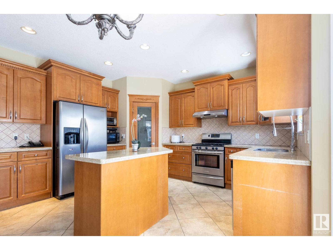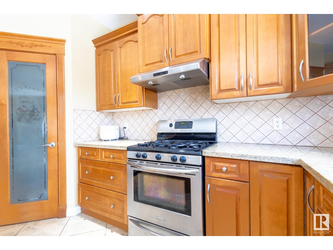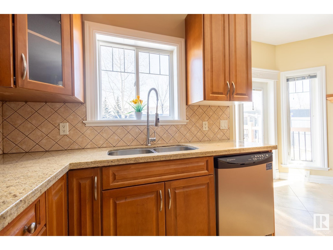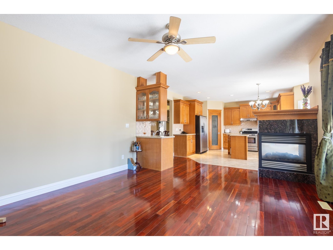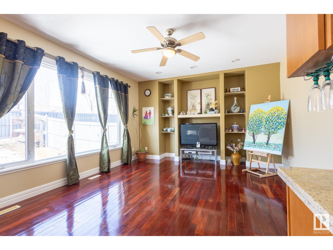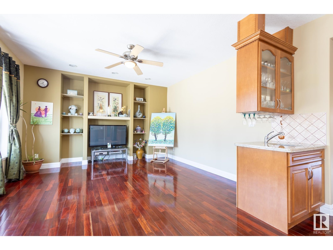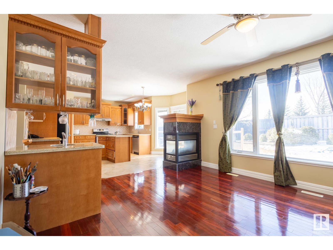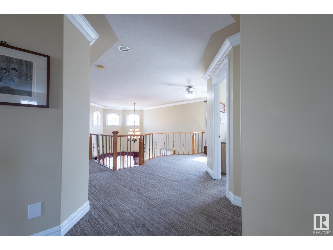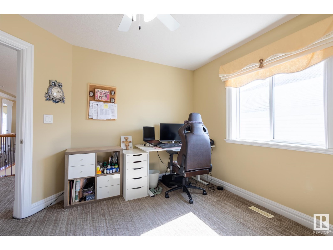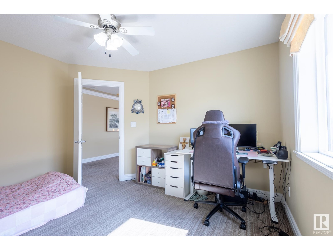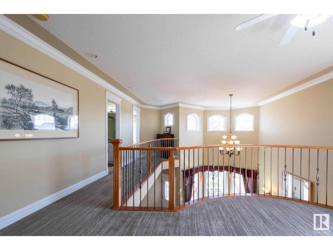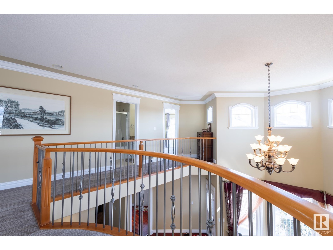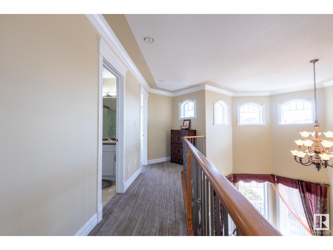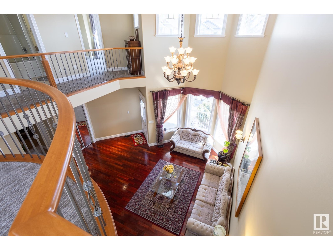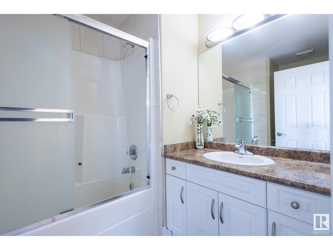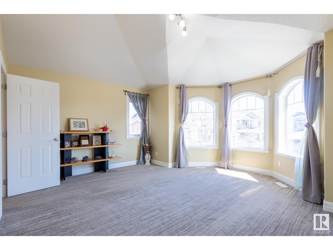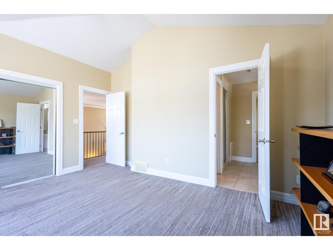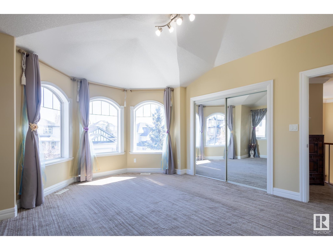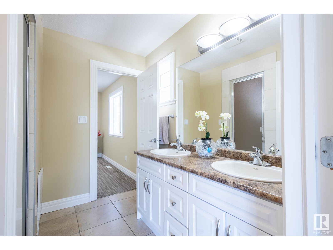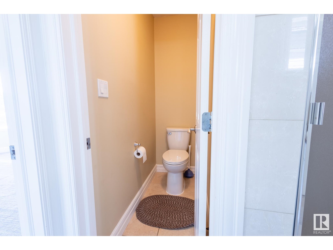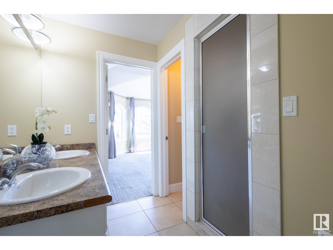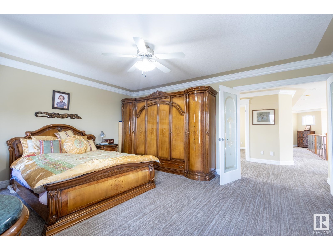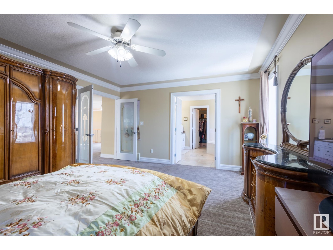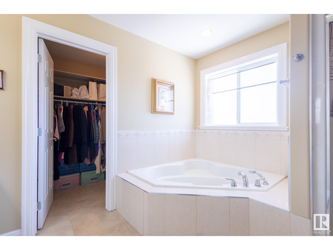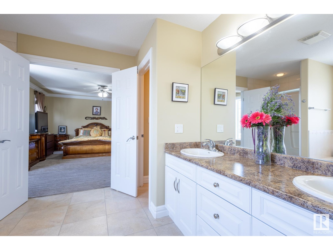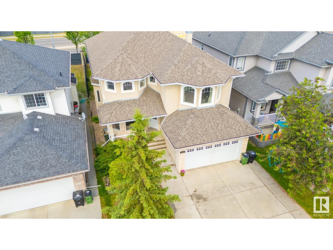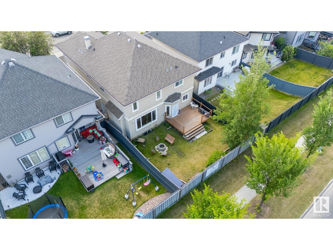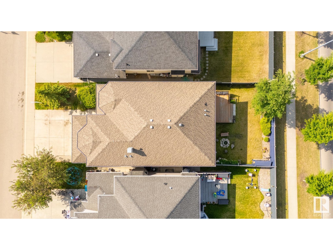3014 Macneil Wy Nw Edmonton, Alberta T6R 3V1
$769,000
This stunning 3150 sq ft home is located in the highly desirable Magrath neighborhood in the southwest, renowned for its community feel and scenic surroundings. The residence welcomes you with an open-to-below entrance, setting a majestic tone from the start. It is designed for inclusivity, featuring a main floor bedroom with an ensuite, perfect for parents or extended family. Upstairs, the expansive primary suite includes a luxurious 5-pc bathroom, while three additional large bedrooms—one with an extra bathroom and another with a Jack and Jill bathroom featuring a steam shower—provide ample living space. A bonus room offers added flexibility for family activities. The home also includes a side entrance for potential future rental suite opportunities. A 3-way gas fireplace bridges the kitchen and family room, both adorned with high-end hardwood floors. This exquisite home is completed with a double attached garage and a stucco exterior, all finished to the highest standards. (id:46923)
Open House
This property has open houses!
12:00 pm
Ends at:5:00 pm
12:00 pm
Ends at:5:00 pm
Property Details
| MLS® Number | E4429439 |
| Property Type | Single Family |
| Neigbourhood | Magrath Heights |
| Amenities Near By | Playground, Public Transit, Schools, Shopping |
| Community Features | Public Swimming Pool |
| Features | No Animal Home, No Smoking Home |
| Structure | Deck |
Building
| Bathroom Total | 4 |
| Bedrooms Total | 5 |
| Amenities | Ceiling - 9ft |
| Appliances | Dishwasher, Dryer, Garage Door Opener Remote(s), Garage Door Opener, Microwave Range Hood Combo, Refrigerator, Stove, Washer, Window Coverings |
| Basement Development | Unfinished |
| Basement Type | Full (unfinished) |
| Constructed Date | 2006 |
| Construction Style Attachment | Detached |
| Heating Type | Forced Air |
| Stories Total | 2 |
| Size Interior | 3,151 Ft2 |
| Type | House |
Parking
| Attached Garage |
Land
| Acreage | No |
| Fence Type | Fence |
| Land Amenities | Playground, Public Transit, Schools, Shopping |
| Size Irregular | 462.39 |
| Size Total | 462.39 M2 |
| Size Total Text | 462.39 M2 |
Rooms
| Level | Type | Length | Width | Dimensions |
|---|---|---|---|---|
| Main Level | Living Room | 6.92 m | 4.5 m | 6.92 m x 4.5 m |
| Main Level | Dining Room | 5.88 m | 5.62 m | 5.88 m x 5.62 m |
| Main Level | Kitchen | 4.7 m | 4.86 m | 4.7 m x 4.86 m |
| Main Level | Family Room | 5.96 m | 4.27 m | 5.96 m x 4.27 m |
| Main Level | Bedroom 2 | 2.97 m | 3.52 m | 2.97 m x 3.52 m |
| Upper Level | Primary Bedroom | 5.16 m | 4.33 m | 5.16 m x 4.33 m |
| Upper Level | Bedroom 3 | 4.6 m | 4.82 m | 4.6 m x 4.82 m |
| Upper Level | Bedroom 4 | 3.58 m | 3.55 m | 3.58 m x 3.55 m |
| Upper Level | Bedroom 5 | 3.63 m | 3.31 m | 3.63 m x 3.31 m |
| Upper Level | Loft | Measurements not available |
https://www.realtor.ca/real-estate/28128225/3014-macneil-wy-nw-edmonton-magrath-heights
Contact Us
Contact us for more information
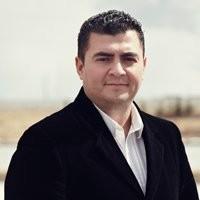
Jefri C. Estrada
Broker
3284 Kulay Way Sw
Edmonton, Alberta T6W 5B5
(780) 540-8804
Joseph Guziak
Associate
www.gotjoe.ca/
3284 Kulay Way Sw
Edmonton, Alberta T6W 5B5
(780) 540-8804

