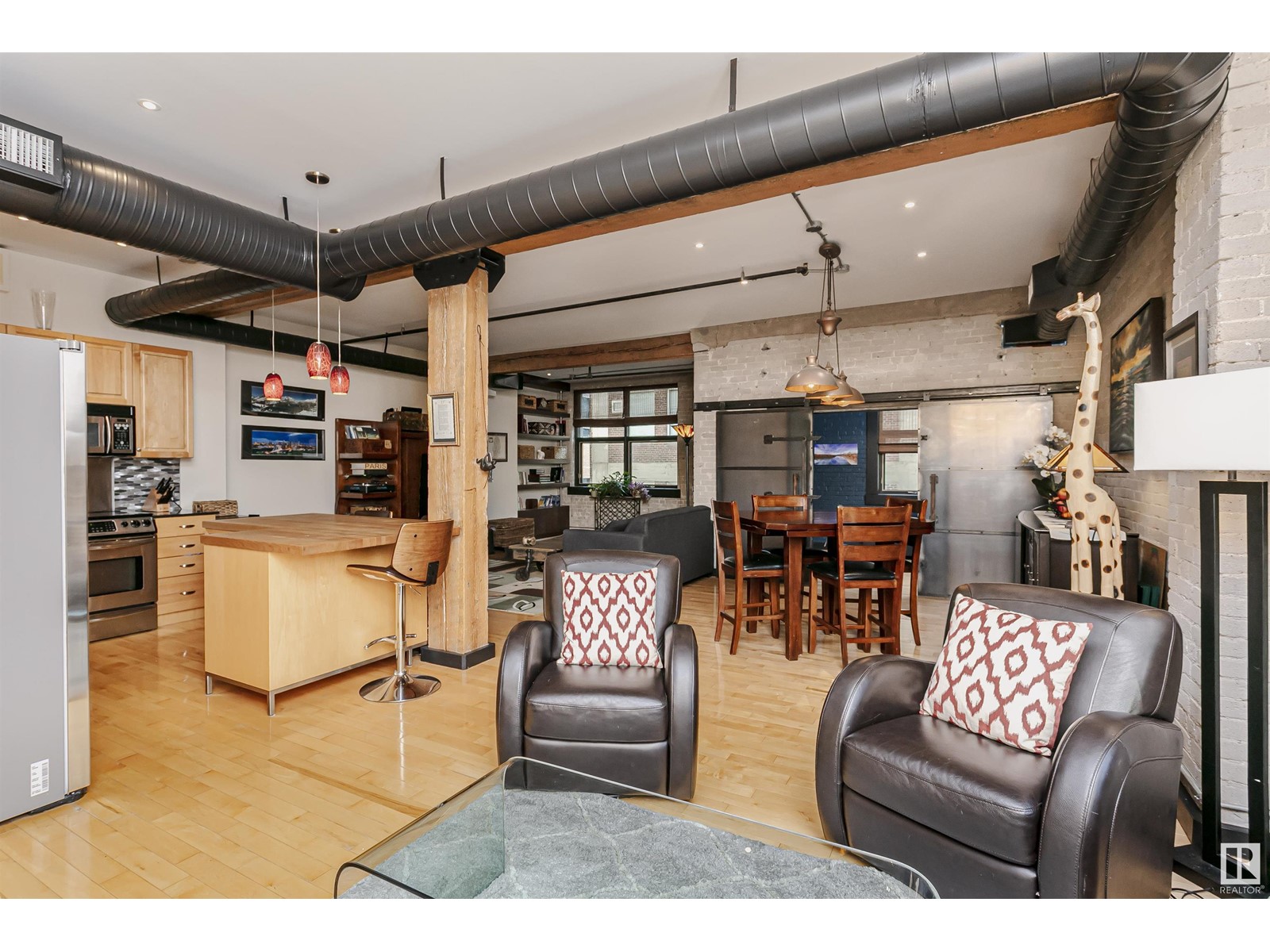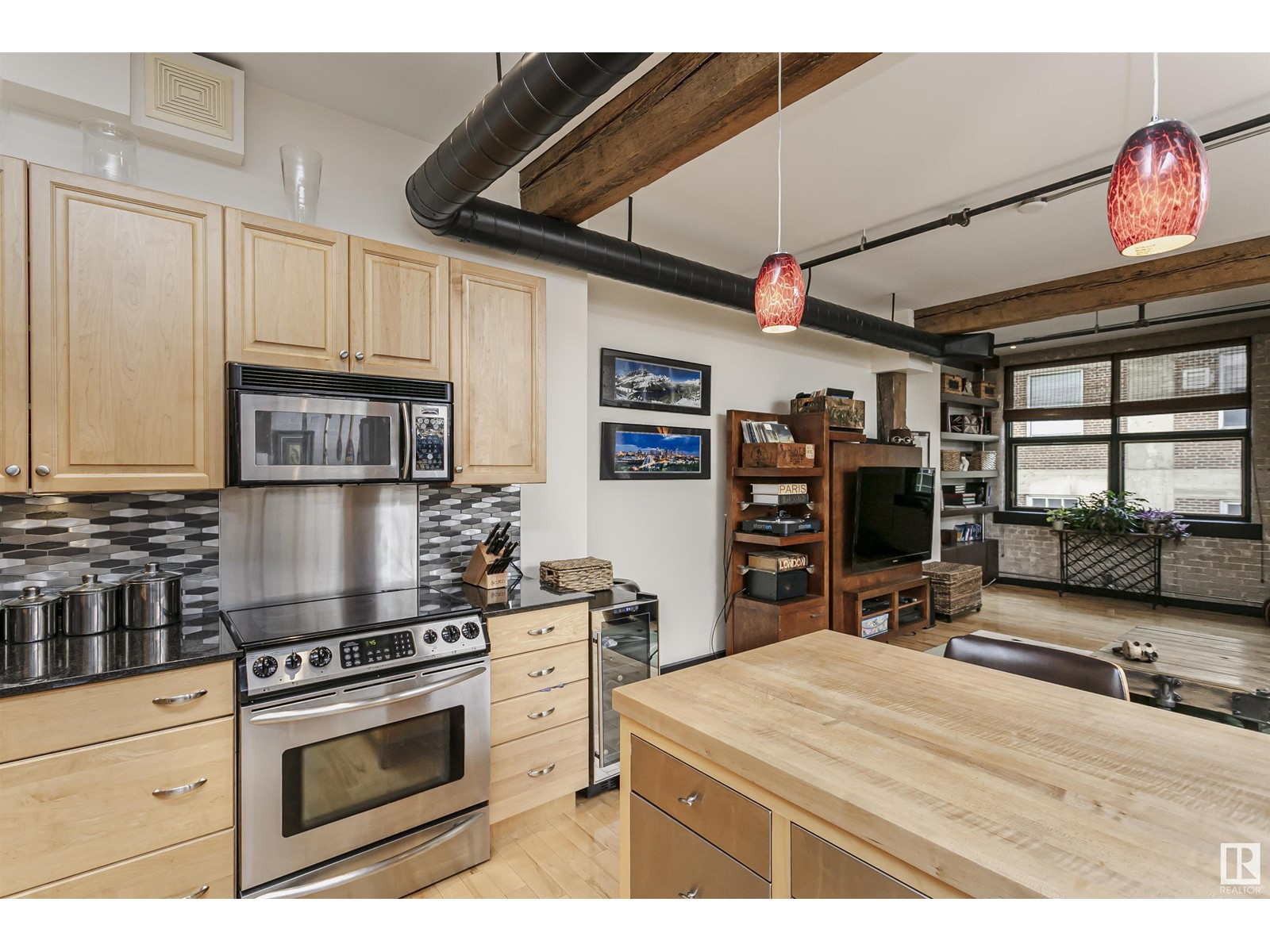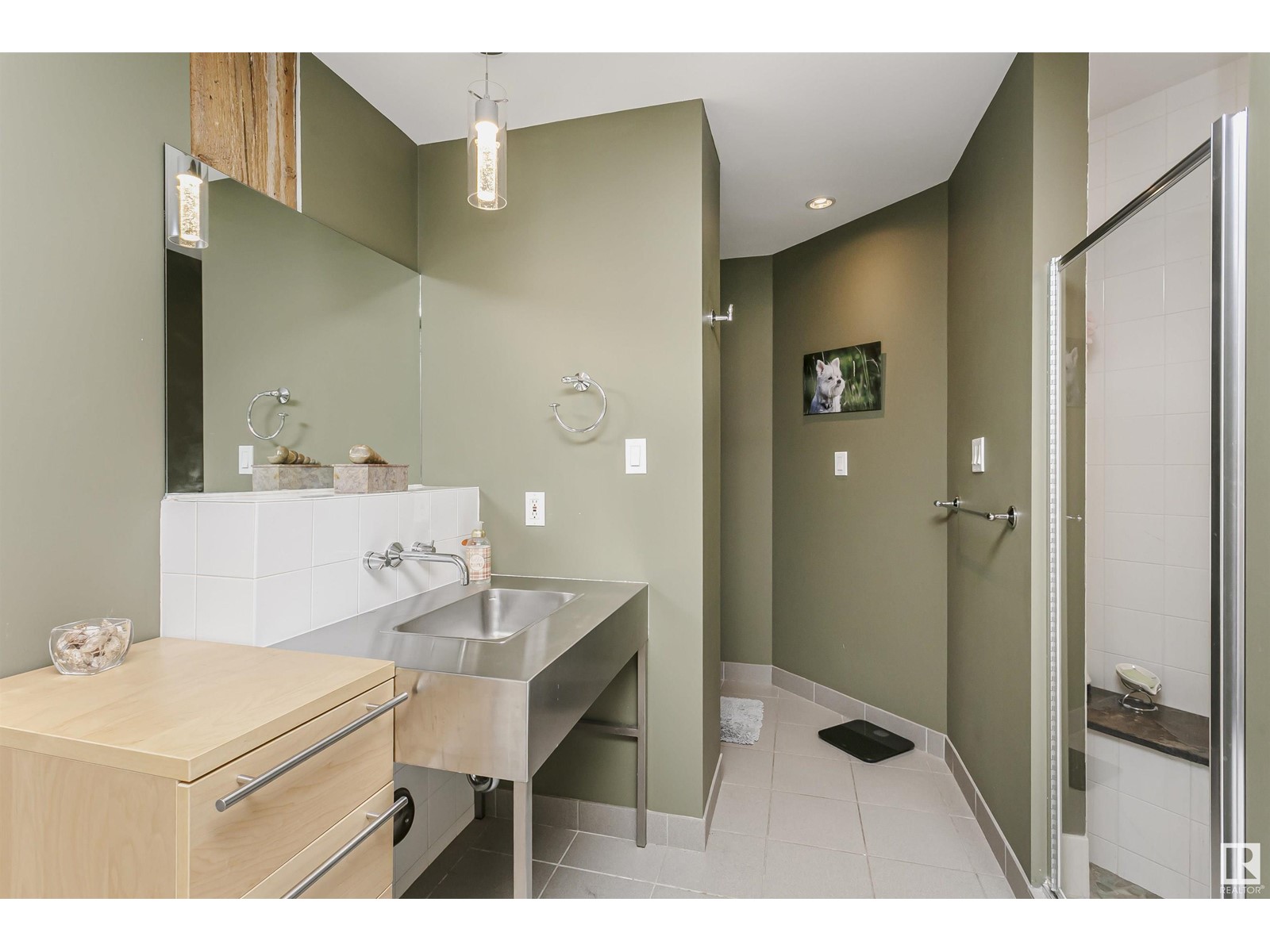#302 10169 104 St Nw Edmonton, Alberta T5J 1A5
$579,000Maintenance, Caretaker, Exterior Maintenance, Heat, Common Area Maintenance, Other, See Remarks, Property Management, Water
$823.37 Monthly
Maintenance, Caretaker, Exterior Maintenance, Heat, Common Area Maintenance, Other, See Remarks, Property Management, Water
$823.37 MonthlyWelcome to the historic Phillips Lofts. 1 bed, 2 bath 1503sq ft spacious loft overflows with modern convenience and rustic charm. Classic post & beam construction compliments the stunning hardwood floors, brick walls and 9 1/2' ceilings. Custom made stainless steel elevator barn door, new paint, designer wallpaper and upgraded lighting. Gorgeous kitchen with custom cabinetry, custom butcher block island w/stainless drawers, high end stainless appliances and custom glass tile backsplash. Ensuite has a custom walk-in shower with slate & river rock tile, jacuzzi soaker tub and stainless steel vanity. In-suite laundry with newer steam washer and dryer and Storage in unit. 1 Underground Heated & possibility of an outside Secure Parking stall, high eff A/C. Security cameras throughout the building. Relax or visit with friends on the common rooftop patio. Steps away from LRT, entertainment, some of the best restaurants, farmers market, cafes & boutique shopping. Building is pet friendly! (id:46923)
Property Details
| MLS® Number | E4380357 |
| Property Type | Single Family |
| Neigbourhood | Downtown (Edmonton) |
| AmenitiesNearBy | Golf Course, Public Transit, Schools, Shopping |
| CommunityFeatures | Public Swimming Pool |
| Features | See Remarks, Lane |
| ParkingSpaceTotal | 1 |
| ViewType | City View |
Building
| BathroomTotal | 2 |
| BedroomsTotal | 1 |
| Amenities | Ceiling - 9ft |
| Appliances | Dishwasher, Dryer, Fan, Microwave Range Hood Combo, Refrigerator, Stove, Washer, Window Coverings, See Remarks |
| ArchitecturalStyle | Loft |
| BasementType | None |
| ConstructedDate | 1930 |
| CoolingType | Central Air Conditioning |
| HalfBathTotal | 1 |
| HeatingType | Coil Fan |
| SizeInterior | 1503.7183 Sqft |
| Type | Apartment |
Parking
| Heated Garage | |
| Underground |
Land
| Acreage | No |
| FenceType | Fence |
| LandAmenities | Golf Course, Public Transit, Schools, Shopping |
| SizeIrregular | 55.2 |
| SizeTotal | 55.2 M2 |
| SizeTotalText | 55.2 M2 |
Rooms
| Level | Type | Length | Width | Dimensions |
|---|---|---|---|---|
| Main Level | Living Room | Measurements not available | ||
| Main Level | Dining Room | Measurements not available | ||
| Main Level | Kitchen | Measurements not available | ||
| Main Level | Den | Measurements not available | ||
| Main Level | Primary Bedroom | Measurements not available | ||
| Main Level | Laundry Room | Measurements not available |
https://www.realtor.ca/real-estate/26709043/302-10169-104-st-nw-edmonton-downtown-edmonton
Interested?
Contact us for more information
Sheryl Stephens
Associate
200-10835 124 St Nw
Edmonton, Alberta T5M 0H4













































