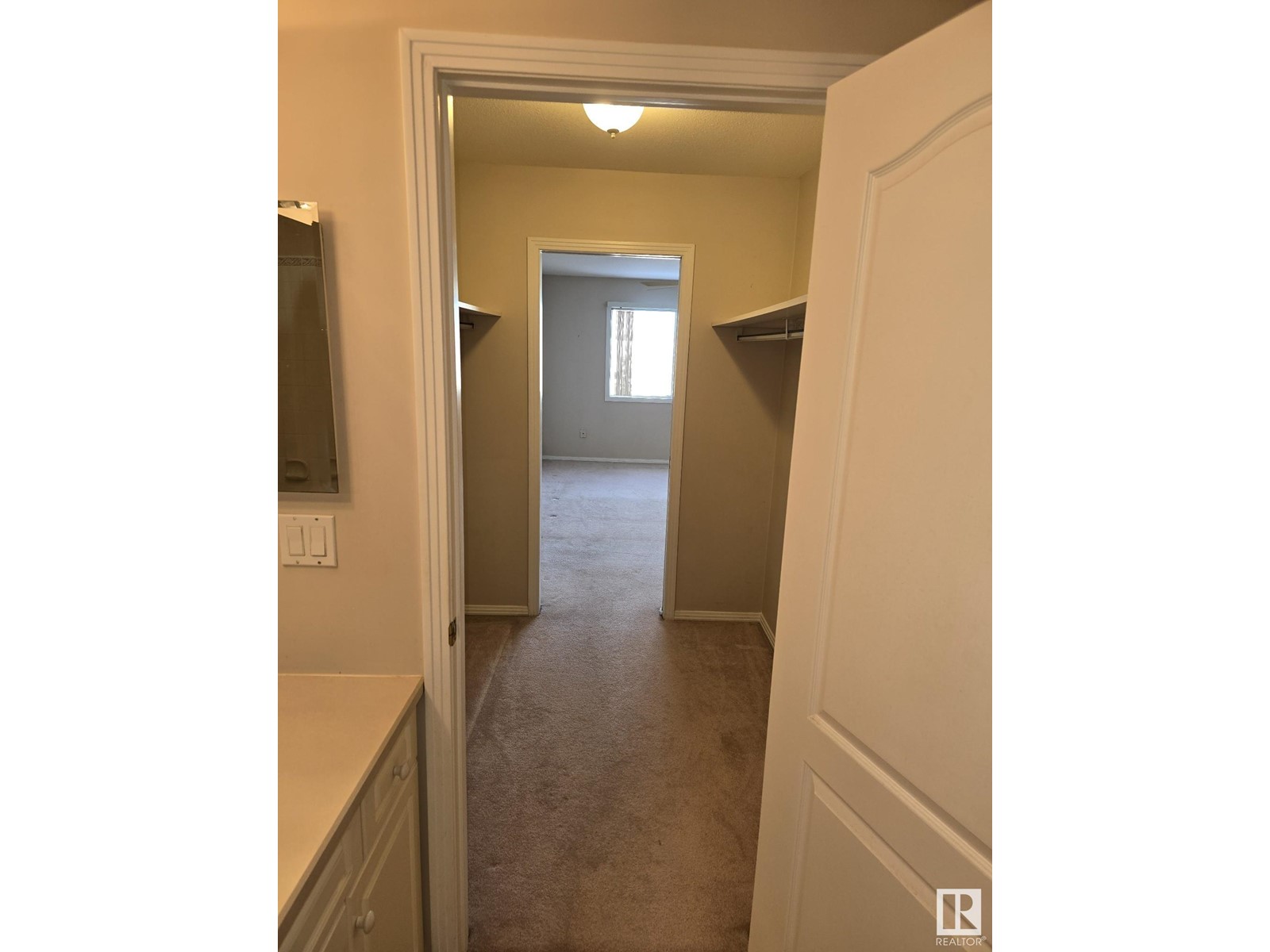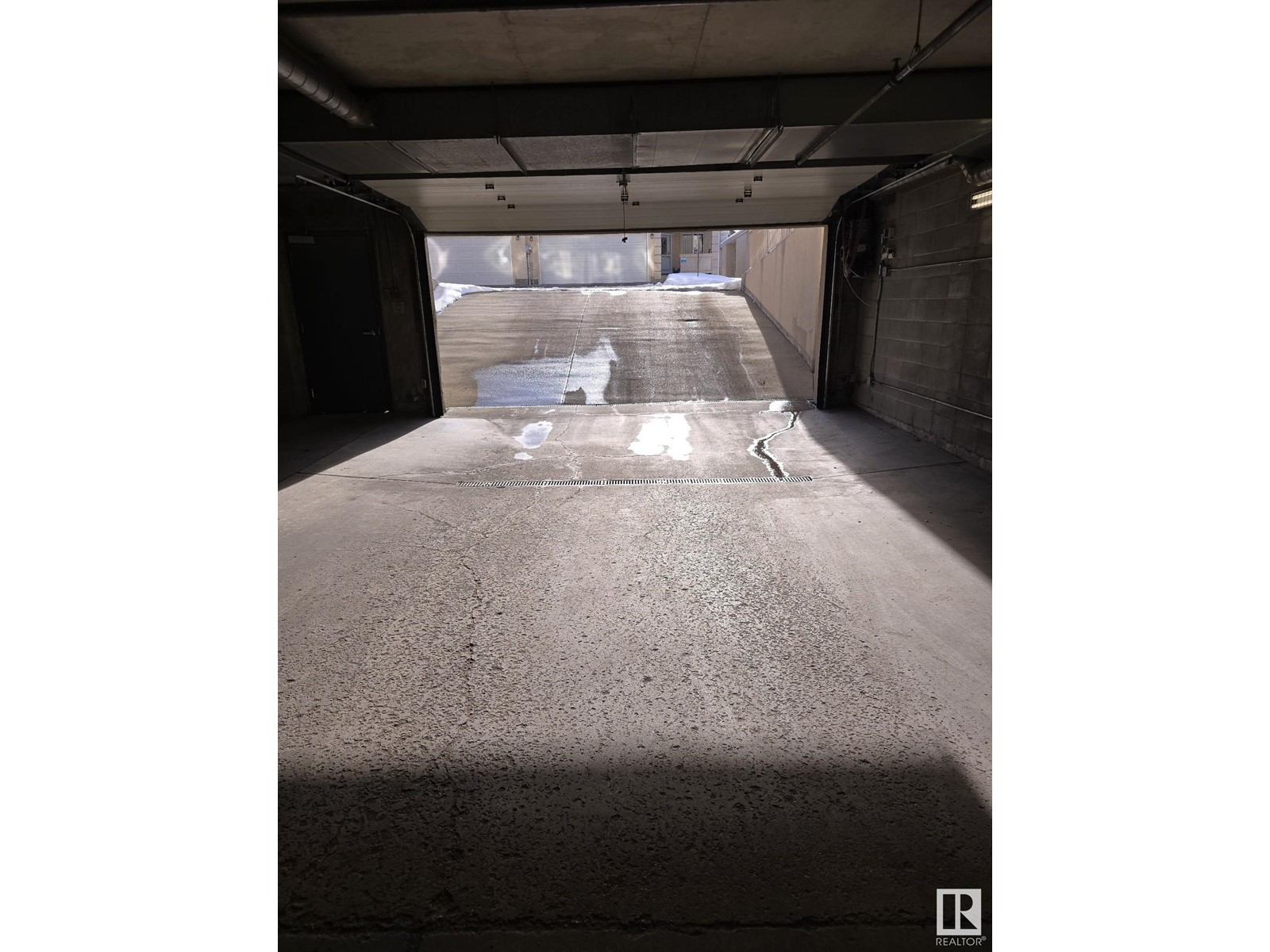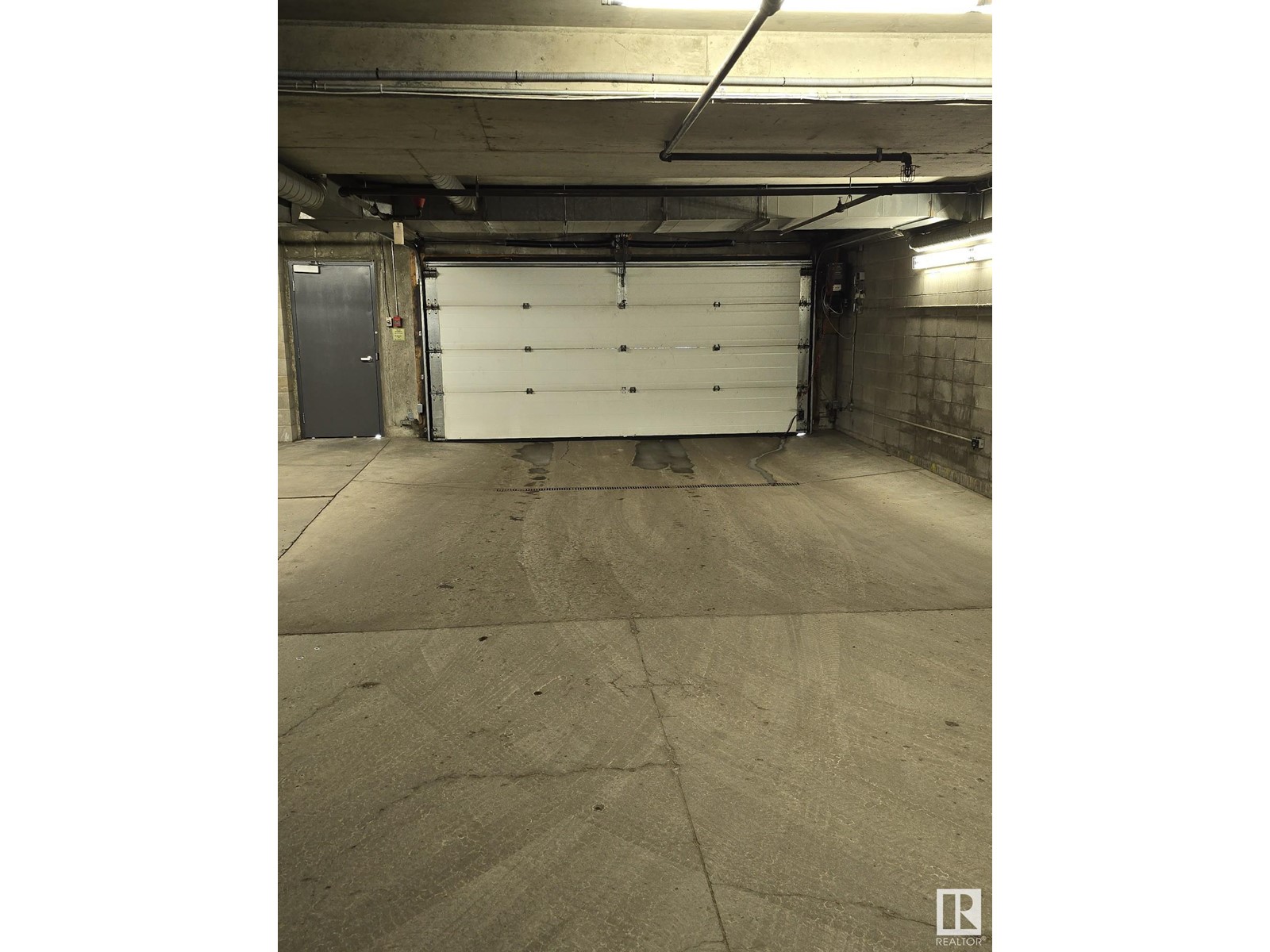#302 10421 42 Av Nw Edmonton, Alberta T6H 7C8
$229,000Maintenance, Exterior Maintenance, Insurance, Common Area Maintenance, Landscaping, Other, See Remarks, Property Management, Water
$621.88 Monthly
Maintenance, Exterior Maintenance, Insurance, Common Area Maintenance, Landscaping, Other, See Remarks, Property Management, Water
$621.88 MonthlyWelcome to this bright and spacious 2-bedroom, 2-bathroom condo in the sought-after Rideau Park community. Located on the top floor of a well-maintained 18+ building, this north facing unit boasts vaulted ceilings and large windows that flood the space with natural light, creating an open and airy ambiance. The home features two large bedrooms with ample closet space, two full bathrooms for convenience and privacy, and a generously large balcony perfect for relaxing or entertaining. It includes one titled underground parking stall for secure year-round comfort. This non-smoking unit has had no previous pets. The building offers exceptional amenities such as a gym, recreation room, Hobby room and even a car wash. Its central location ensures that shops, restaurants, services, and schools are just minutes away by foot or car. (id:46923)
Property Details
| MLS® Number | E4419243 |
| Property Type | Single Family |
| Neigbourhood | Rideau Park (Edmonton) |
| Amenities Near By | Playground, Public Transit, Schools, Shopping |
| Features | See Remarks, No Animal Home, No Smoking Home |
| Parking Space Total | 1 |
| Structure | Deck |
Building
| Bathroom Total | 2 |
| Bedrooms Total | 2 |
| Appliances | Dishwasher, Freezer, Microwave Range Hood Combo, Refrigerator, Washer/dryer Stack-up, Stove, Window Coverings |
| Basement Type | None |
| Ceiling Type | Vaulted |
| Constructed Date | 1997 |
| Heating Type | In Floor Heating |
| Size Interior | 1,216 Ft2 |
| Type | Apartment |
Parking
| Heated Garage | |
| Stall | |
| Underground | |
| See Remarks |
Land
| Acreage | No |
| Land Amenities | Playground, Public Transit, Schools, Shopping |
| Size Irregular | 201.43 |
| Size Total | 201.43 M2 |
| Size Total Text | 201.43 M2 |
Rooms
| Level | Type | Length | Width | Dimensions |
|---|---|---|---|---|
| Main Level | Living Room | 5.37 m | 4.06 m | 5.37 m x 4.06 m |
| Main Level | Dining Room | 3.45 m | 4.15 m | 3.45 m x 4.15 m |
| Main Level | Kitchen | 3.47 m | 5.06 m | 3.47 m x 5.06 m |
| Main Level | Primary Bedroom | 5.02 m | 3.65 m | 5.02 m x 3.65 m |
| Main Level | Bedroom 2 | 5.17 m | 3.16 m | 5.17 m x 3.16 m |
| Main Level | Laundry Room | 1.56 m | 1.72 m | 1.56 m x 1.72 m |
https://www.realtor.ca/real-estate/27842765/302-10421-42-av-nw-edmonton-rideau-park-edmonton
Contact Us
Contact us for more information
Ken A. Krochmal
Associate
(780) 455-1609
kensells.ca/
6211 187b St Nw
Edmonton, Alberta T5T 5T3
(780) 915-6442
(780) 455-1609







































