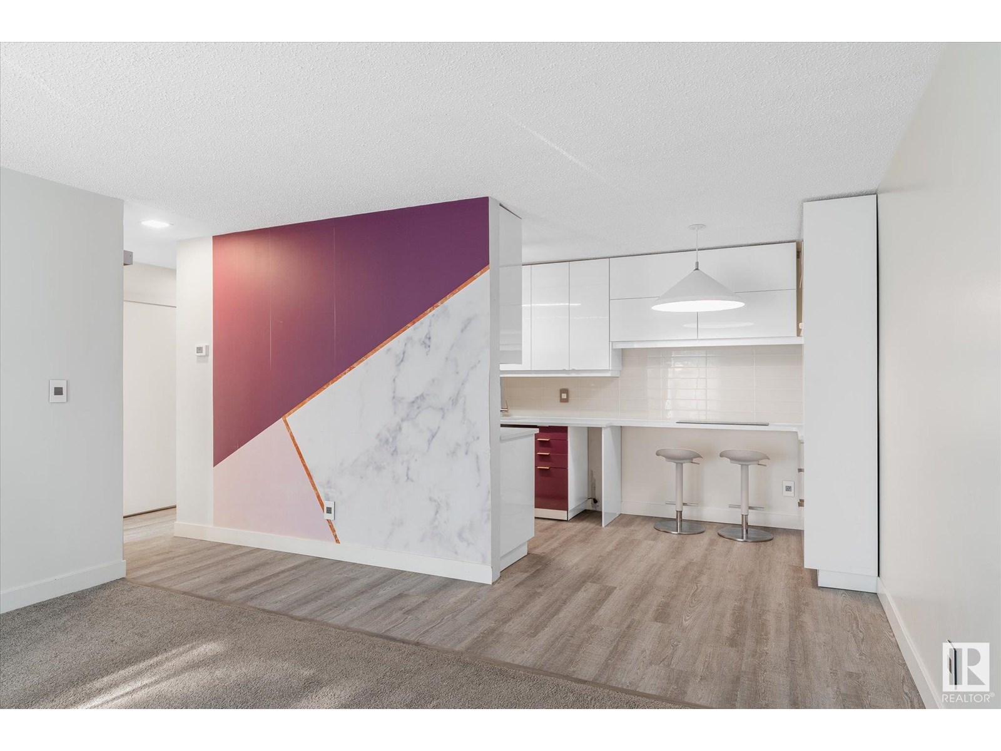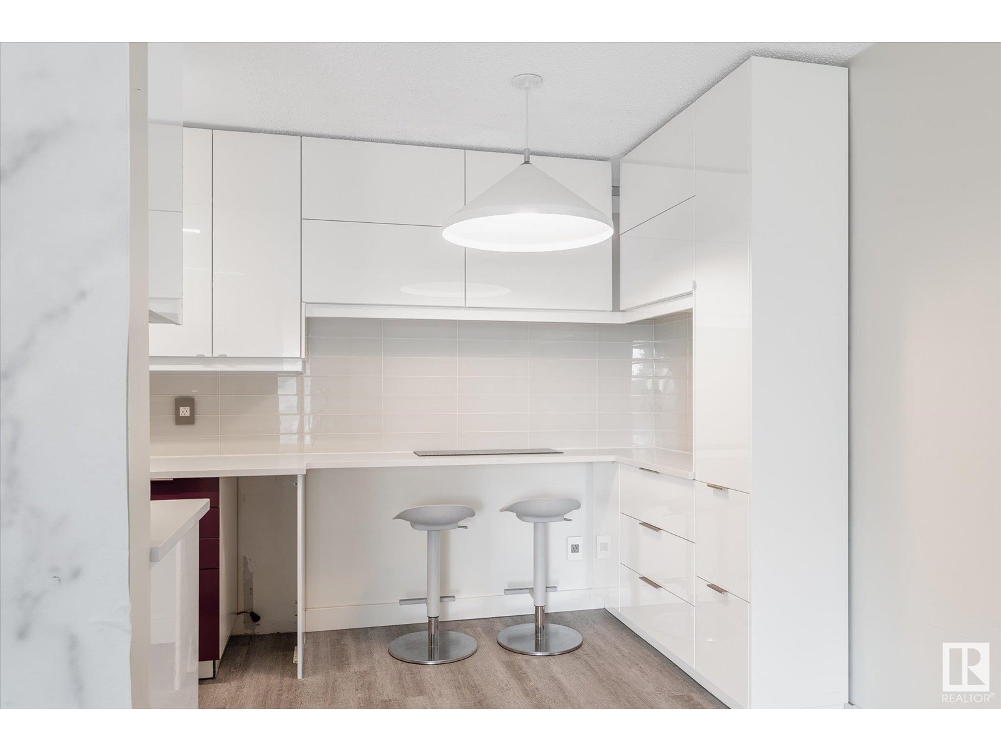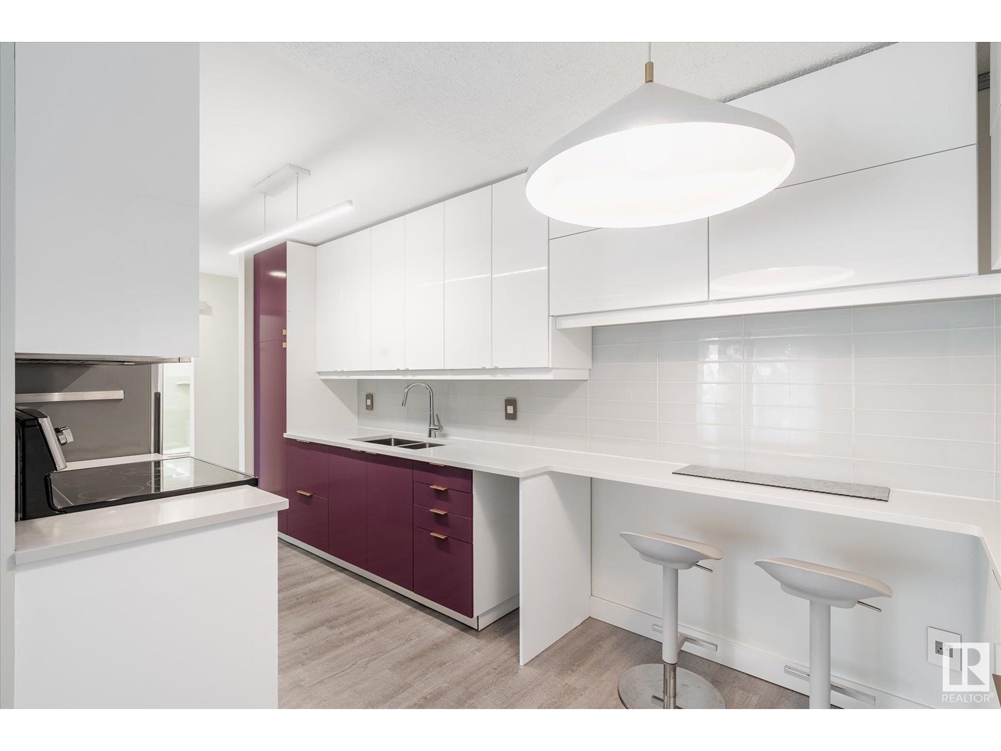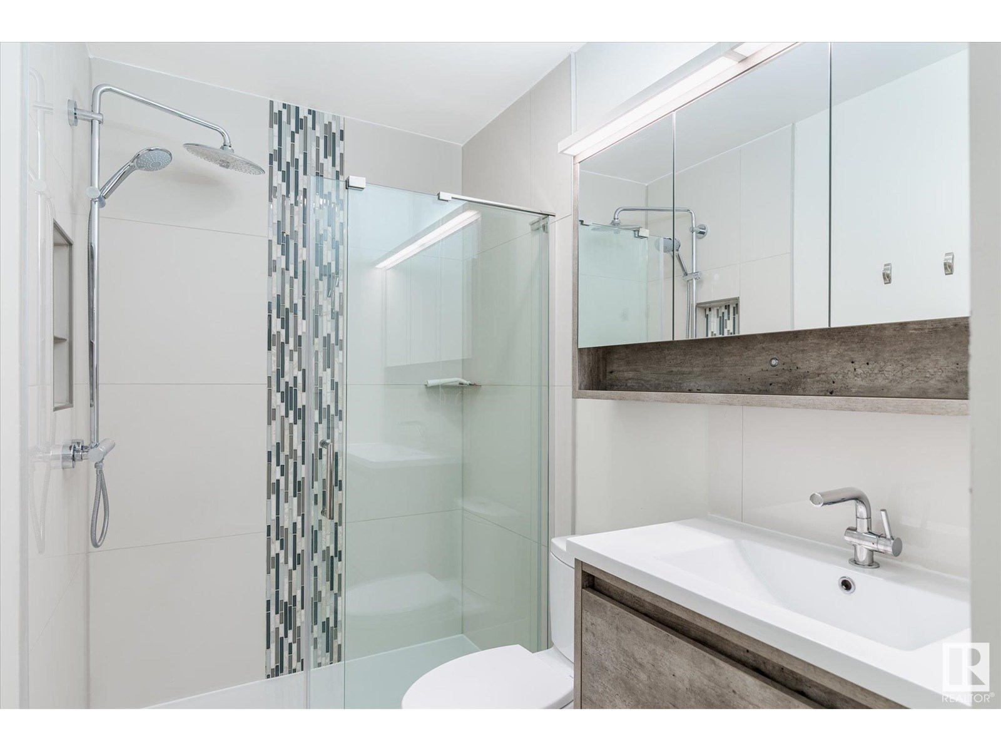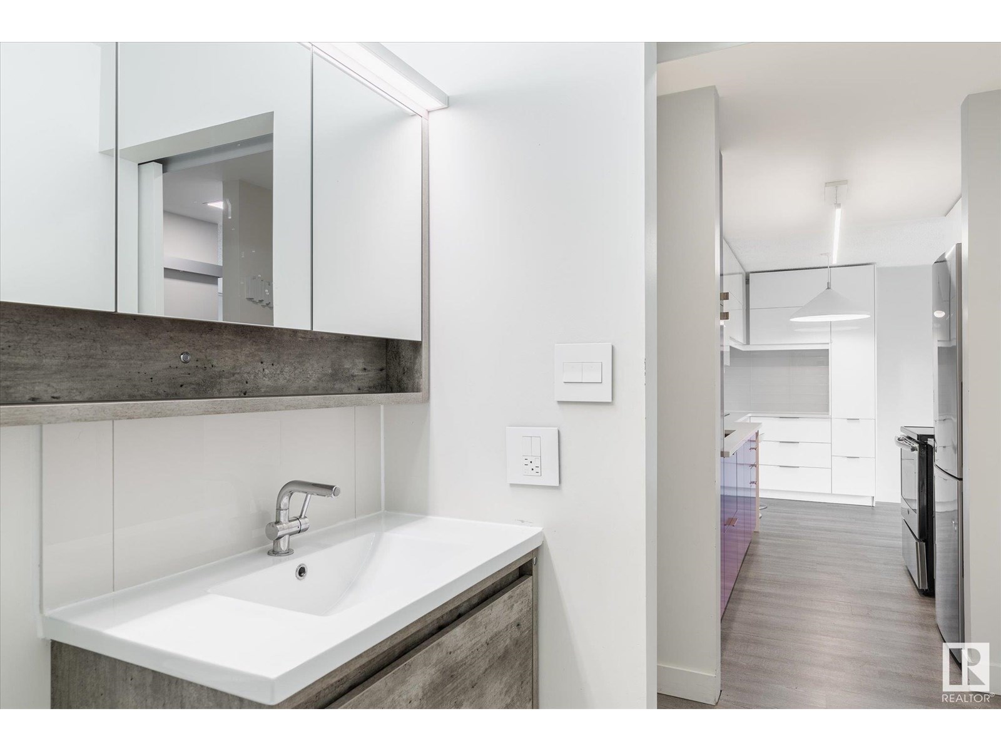#302 11224 116 St Nw Edmonton, Alberta T5G 2W1
$139,900Maintenance, Exterior Maintenance, Heat, Insurance, Common Area Maintenance, Property Management, Other, See Remarks, Water
$327.32 Monthly
Maintenance, Exterior Maintenance, Heat, Insurance, Common Area Maintenance, Property Management, Other, See Remarks, Water
$327.32 MonthlyUpdated top-floor 1-bedroom walk-up condo, ensuite laundry ready, pet friendly unit overlooking a park—minutes from NAIT, Royal Alex, and MacEwan University. Step into a smartly designed entry with a mudroom nook for coats and shoes. The modern bathroom features a stunning glass shower with a rainforest showerhead. The kitchen shines with sleek gloss white soft-close cabinetry, pan drawers, and integrated storage—plus paintable cupboards and newer stainless steel appliances. The kitchen flows into the dining area with bonus storage and a built-in nook, all tied together with vinyl plank flooring. Relax on your private balcony with peaceful park views. The spacious primary bedroom offers an east-facing window, a walk-in closet, and built-in organizers. Additional highlights include same-floor storage, an energized parking stall, bike storage, and access to a community garden. This low-maintenance home offers high-end finishes, low condo fees, and green-filled setting—students, professionals, or investors. (id:46923)
Property Details
| MLS® Number | E4440846 |
| Property Type | Single Family |
| Neigbourhood | Prince Rupert |
| Amenities Near By | Public Transit, Schools, Shopping |
| Features | Private Setting, Lane, Closet Organizers |
| Parking Space Total | 1 |
Building
| Bathroom Total | 1 |
| Bedrooms Total | 1 |
| Amenities | Vinyl Windows |
| Appliances | Microwave Range Hood Combo, Refrigerator, Stove |
| Basement Type | None |
| Constructed Date | 1981 |
| Fire Protection | Smoke Detectors |
| Heating Type | Baseboard Heaters |
| Size Interior | 586 Ft2 |
| Type | Apartment |
Parking
| Stall |
Land
| Acreage | No |
| Land Amenities | Public Transit, Schools, Shopping |
| Size Irregular | 70.22 |
| Size Total | 70.22 M2 |
| Size Total Text | 70.22 M2 |
Rooms
| Level | Type | Length | Width | Dimensions |
|---|---|---|---|---|
| Main Level | Living Room | 4.05 m | 4.32 m | 4.05 m x 4.32 m |
| Main Level | Dining Room | 2.39 m | 2.17 m | 2.39 m x 2.17 m |
| Main Level | Kitchen | 2.28 m | 2.76 m | 2.28 m x 2.76 m |
| Main Level | Primary Bedroom | 3 m | 4.04 m | 3 m x 4.04 m |
https://www.realtor.ca/real-estate/28428976/302-11224-116-st-nw-edmonton-prince-rupert
Contact Us
Contact us for more information

Don Brown
Associate
www.youtube.com/embed/dxSojE-IKqA
myedmontonagent.ca/
www.facebook.com/donbrownrealestate
www.linkedin.com/in/donald-brown-realestate/
www.instagram.com/myedmontonagent.ca/
3018 Calgary Trail Nw
Edmonton, Alberta T6J 6V4
(780) 431-5600
(780) 431-5624

