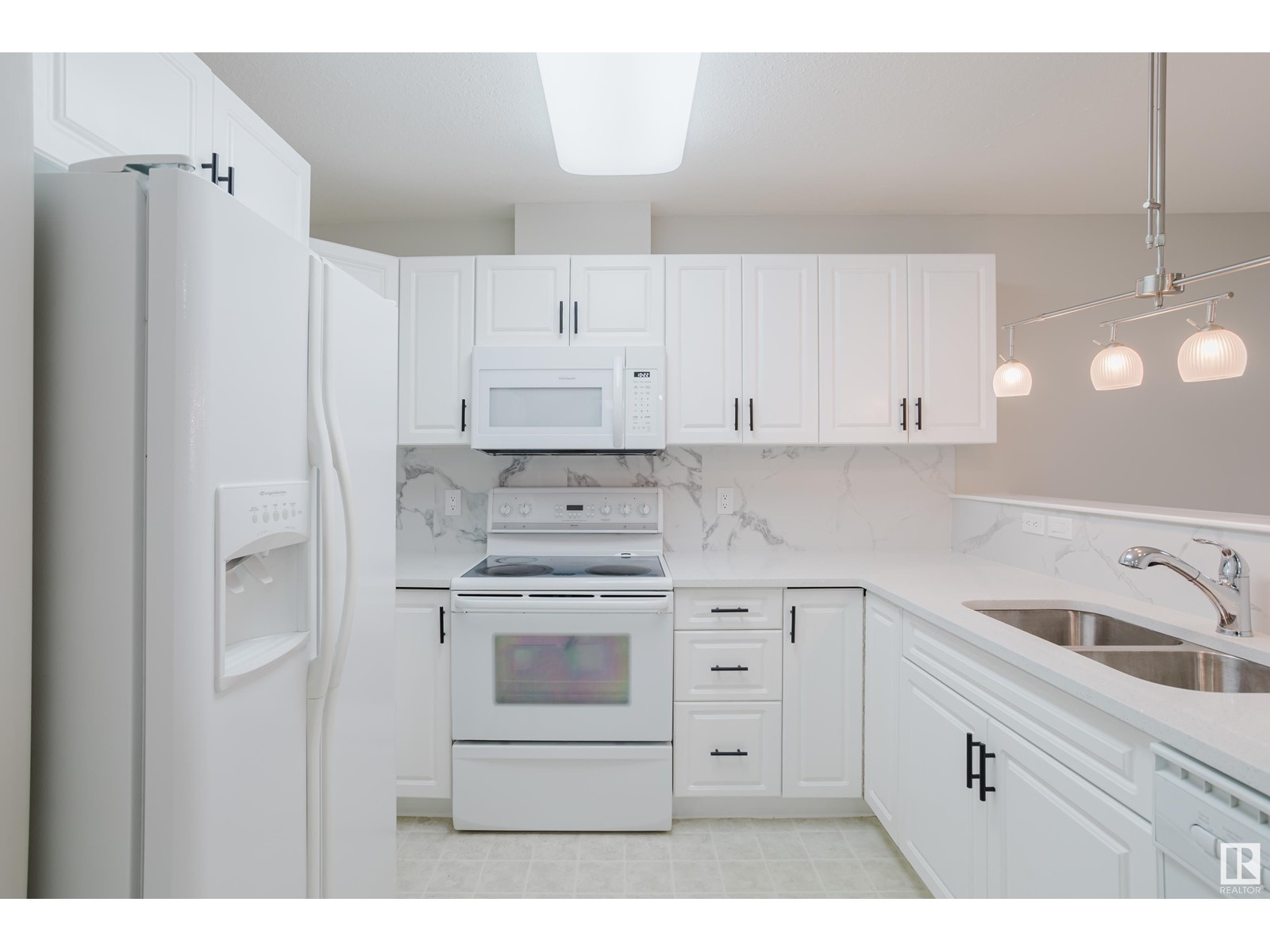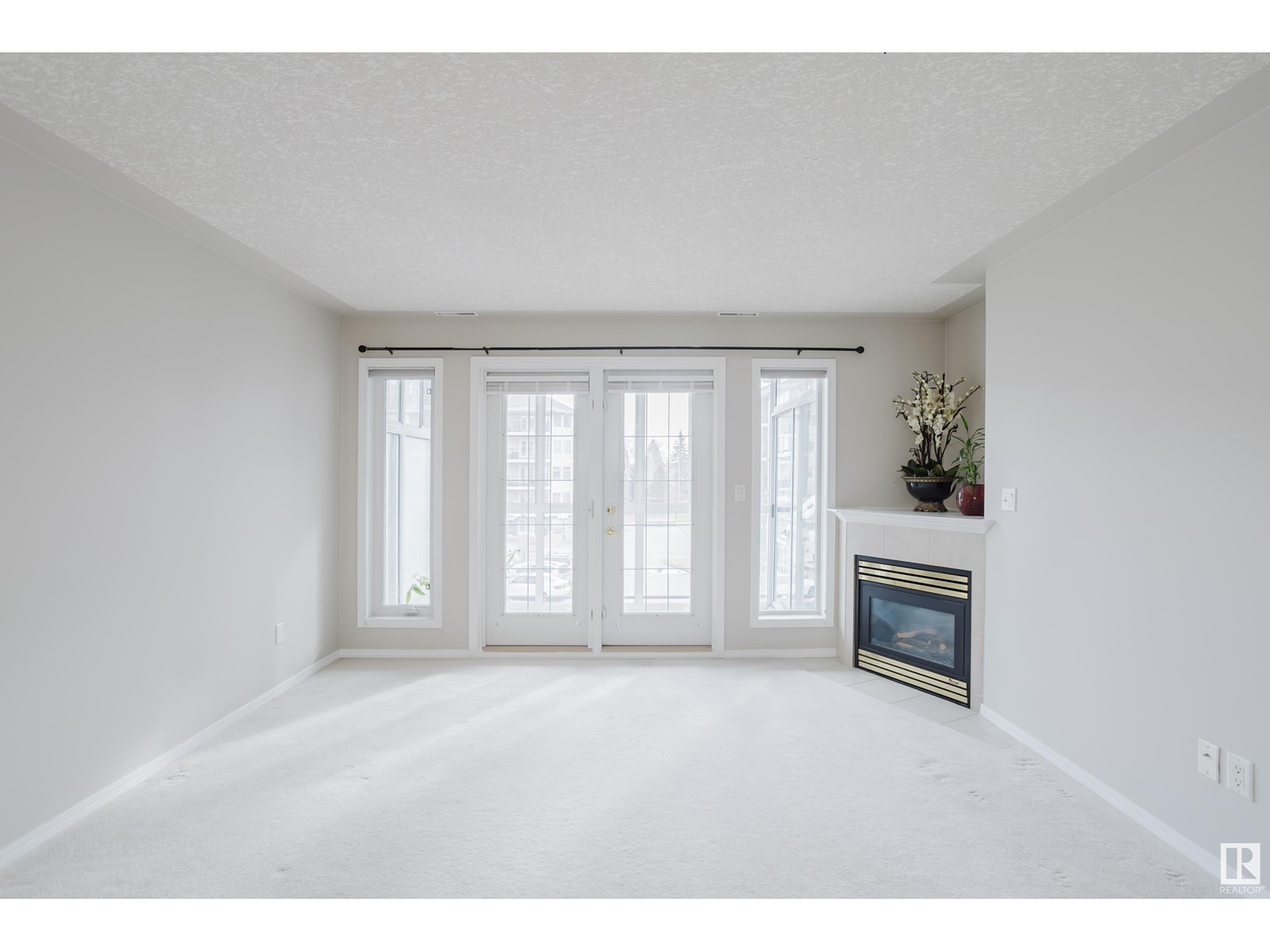#302 237 Youville E Nw Edmonton, Alberta T6L 7G2
$235,000Maintenance, Caretaker, Exterior Maintenance, Heat, Insurance, Landscaping, Other, See Remarks, Property Management, Water
$616.85 Monthly
Maintenance, Caretaker, Exterior Maintenance, Heat, Insurance, Landscaping, Other, See Remarks, Property Management, Water
$616.85 MonthlyStep into this beautifully designed 2-Bedroom + Den Condo offering over 1100 sq ft of comfortable, elevated living in a well-managed 18+ community. The Modern Kitchen features recently Upgraded Cabinetry, Marble Backsplash, Quartz Countertops, and seamlessly flows into a Pillared Living Area with a Cozy Gas Fireplace. Just beyond, a bright Solarium-Style Patio invites year-round enjoyment, complete with a gas BBQ hookup. The Spacious Primary Suite includes a Walk-In Closet and a 4-Piece Ensuite with a Relaxing Jacuzzi Tub, while the Second Bedroom is served by a Stylish 3-Piece Bathroom. Additional highlights include Central A/C, In-Suite Laundry, Heated Underground Parking, and a Storage Cage. Residents enjoy a Full Fitness Facility, Steam/Sauna rooms, Billiards, Shuffleboard, Library, Media and Social Rooms, Regular Events, a Zen Garden, and Underground Car Wash. Incredible location within walking distance to shopping, LRT, Grey Nuns Hospital, and Mill Woods Town Centre. (id:46923)
Property Details
| MLS® Number | E4427847 |
| Property Type | Single Family |
| Neigbourhood | Tawa |
| Amenities Near By | Park, Public Transit, Schools, Shopping |
| Features | Recreational |
| Parking Space Total | 1 |
Building
| Bathroom Total | 2 |
| Bedrooms Total | 2 |
| Appliances | Dishwasher, Dryer, Microwave, Refrigerator, Stove, Washer |
| Basement Type | None |
| Constructed Date | 2002 |
| Cooling Type | Central Air Conditioning |
| Fire Protection | Smoke Detectors |
| Fireplace Fuel | Gas |
| Fireplace Present | Yes |
| Fireplace Type | Unknown |
| Heating Type | Forced Air |
| Size Interior | 1,151 Ft2 |
| Type | Apartment |
Parking
| Heated Garage | |
| Stall | |
| Underground |
Land
| Acreage | No |
| Land Amenities | Park, Public Transit, Schools, Shopping |
| Surface Water | Ponds |
Rooms
| Level | Type | Length | Width | Dimensions |
|---|---|---|---|---|
| Main Level | Living Room | 12'11 x 12' | ||
| Main Level | Dining Room | 12'11 x 7' | ||
| Main Level | Kitchen | 9' x 10'8 | ||
| Main Level | Den | 9'10 x 8'8 | ||
| Main Level | Primary Bedroom | 17' x 17'6 | ||
| Main Level | Bedroom 2 | 9'8 x 8'9 | ||
| Main Level | Laundry Room | 5'10 x 4'9 | ||
| Main Level | Enclosed Porch | 11'8 x 6'2 |
https://www.realtor.ca/real-estate/28085814/302-237-youville-e-nw-edmonton-tawa
Contact Us
Contact us for more information

Cody Stanlow
Associate
mogulrg.com/
1400-10665 Jasper Ave Nw
Edmonton, Alberta T5J 3S9
(403) 262-7653

James J. Knull
Associate
www.youtube.com/embed/mUNhNWpYJOM
www.mogulrg.com/
twitter.com/JamesJKnull?lang=en
www/facebook.com/mogulrg/
www.linkedin.com/in/james-knull-93864511
www.instagram.com/mogulrg/
www.youtube.com/embed/mUNhNWpYJOM
1400-10665 Jasper Ave Nw
Edmonton, Alberta T5J 3S9
(403) 262-7653


























