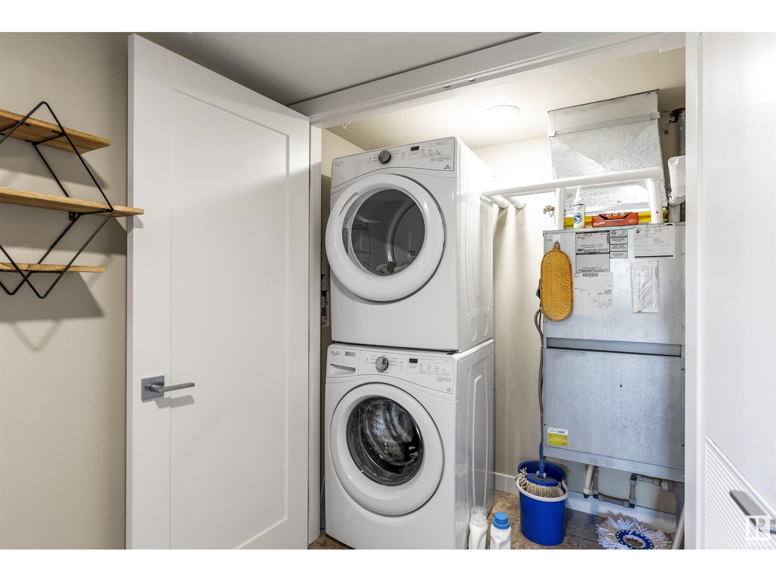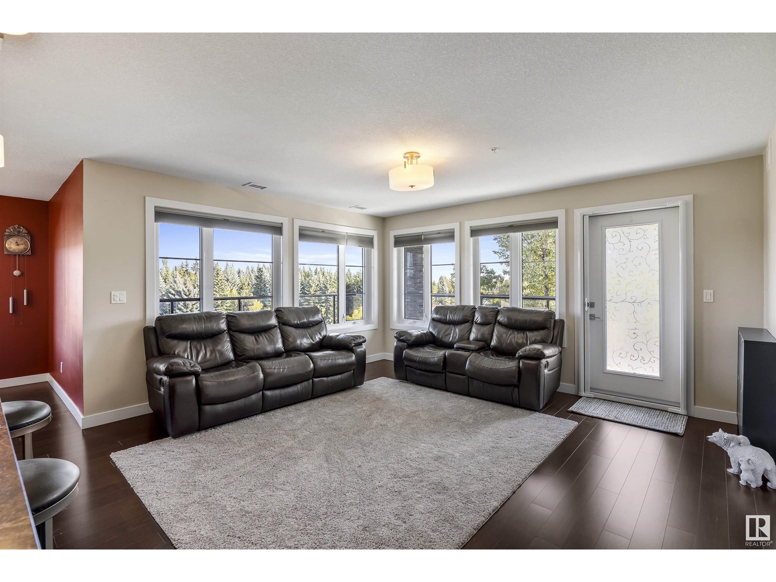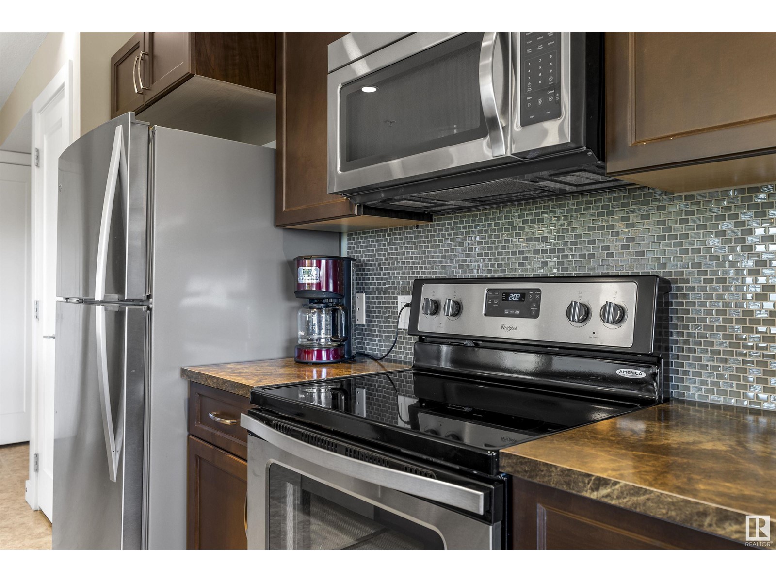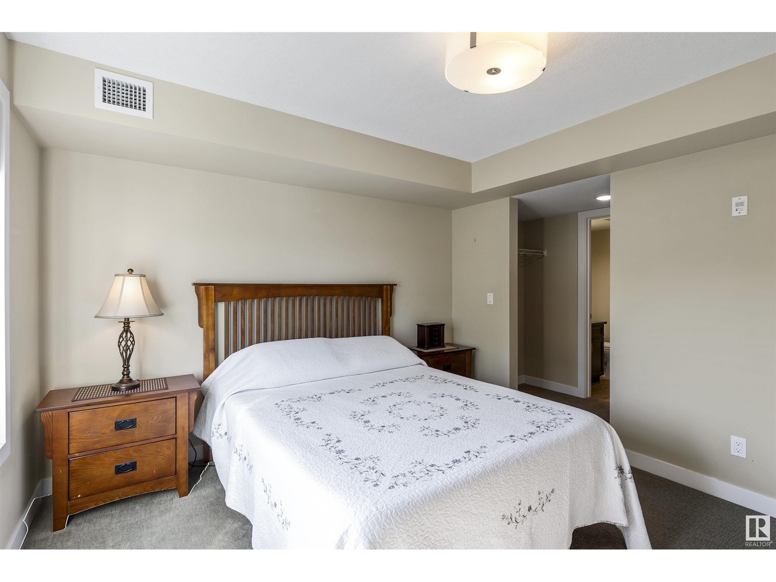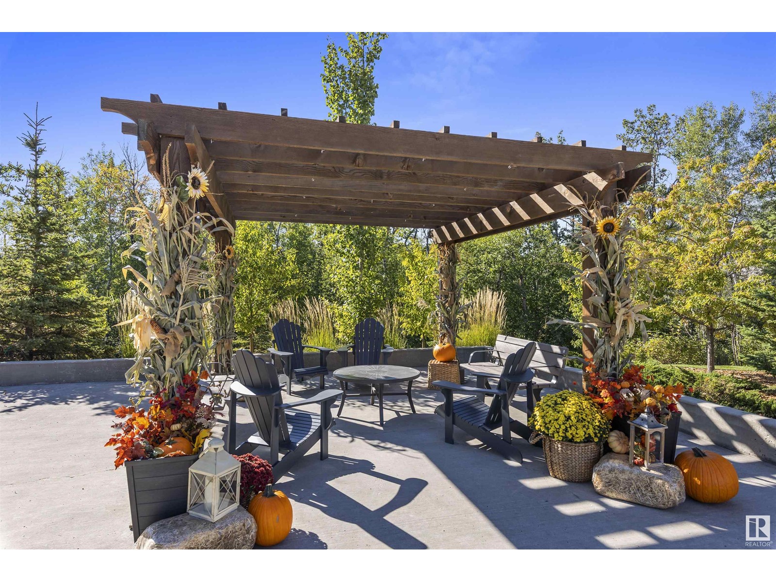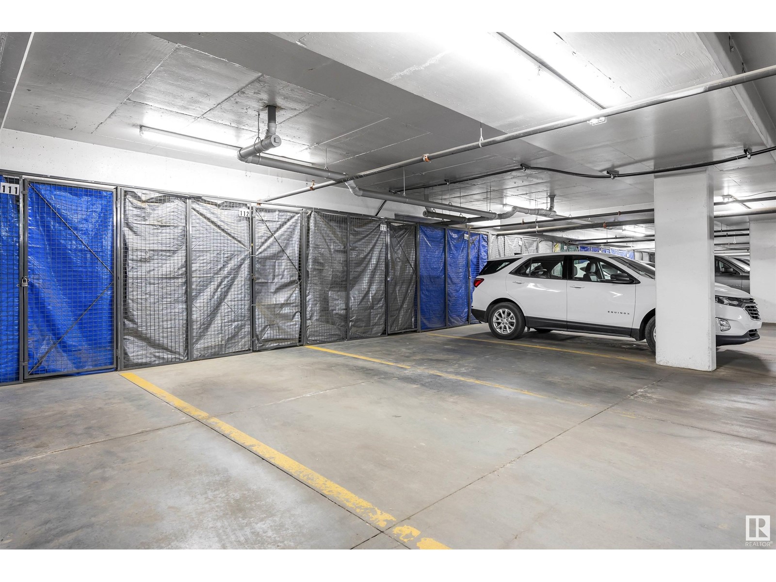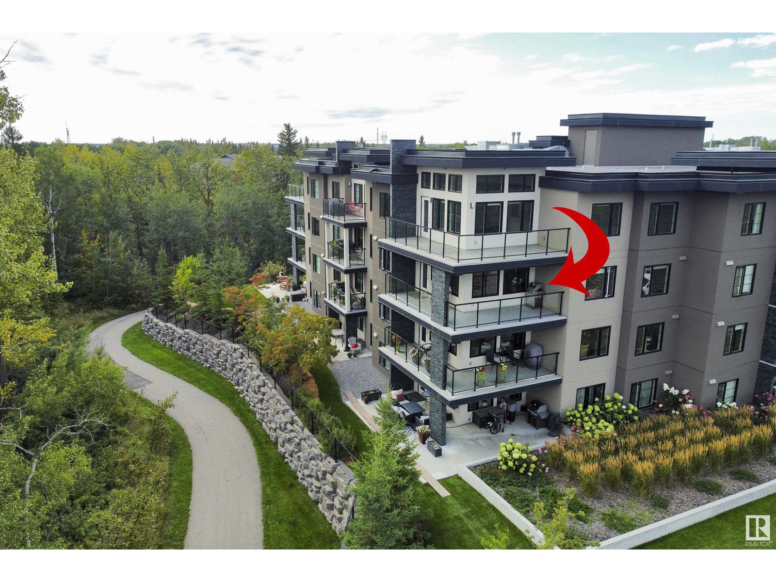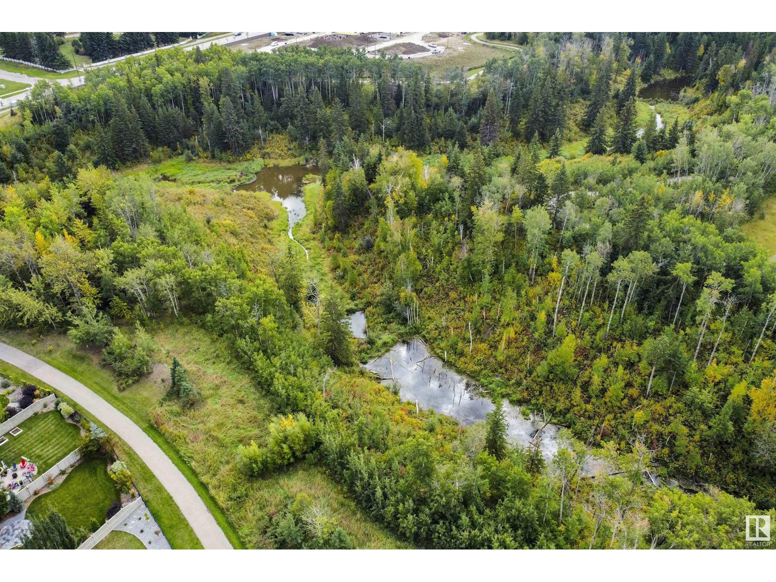#302 5025 Edgemont Bv Nw Edmonton, Alberta T6M 0S8
$411,000Maintenance, Exterior Maintenance, Heat, Insurance, Landscaping, Other, See Remarks, Water
$820.16 Monthly
Maintenance, Exterior Maintenance, Heat, Insurance, Landscaping, Other, See Remarks, Water
$820.16 MonthlyBeautiful, NE corner condo on the 3rd floor in the desirable west end community of Edgemont. Enjoy the serene ravine views in this well cared for condo. This 1157 sq ft, 2-bedroom, 2-bathroom unit has ample natural light thanks to large windows & features modern comforts like air conditioning. The spacious kitchen comes w/ a large island & S/S appliances, while the in-suite stacked washer/dryer adds convenience. Enjoy your morning coffee or evening cocktail on the covered wrap-around balcony! Includes 2 parking stalls (one w/ a storage cage) & an additional storage unit in the storage room in the parkade. Located close to Anthony Henday & Whitemud Dr, w/ quick access to a variety of amenities - grocery stores, restaurants, pharmacies, nail salons, gyms, & so much more. Steps from scenic walking trails, & close to schools & playgrounds, this condo offers a perfect blend of convenience and tranquility! (id:46923)
Property Details
| MLS® Number | E4407090 |
| Property Type | Single Family |
| Neigbourhood | Edgemont (Edmonton) |
| AmenitiesNearBy | Park, Playground, Public Transit, Schools, Shopping |
| Features | Ravine, No Animal Home, No Smoking Home |
| ViewType | Ravine View |
Building
| BathroomTotal | 2 |
| BedroomsTotal | 2 |
| Appliances | Dishwasher, Garage Door Opener Remote(s), Microwave Range Hood Combo, Refrigerator, Washer/dryer Stack-up, Stove, Window Coverings |
| BasementType | None |
| ConstructedDate | 2016 |
| CoolingType | Central Air Conditioning |
| HeatingType | Coil Fan |
| SizeInterior | 1157.3356 Sqft |
| Type | Apartment |
Parking
| Parkade | |
| Underground | |
| See Remarks |
Land
| Acreage | No |
| LandAmenities | Park, Playground, Public Transit, Schools, Shopping |
| SizeIrregular | 93.63 |
| SizeTotal | 93.63 M2 |
| SizeTotalText | 93.63 M2 |
Rooms
| Level | Type | Length | Width | Dimensions |
|---|---|---|---|---|
| Main Level | Living Room | 5.95 m | 4.85 m | 5.95 m x 4.85 m |
| Main Level | Dining Room | 3.64 m | 3.35 m | 3.64 m x 3.35 m |
| Main Level | Kitchen | 5.56 m | 2.41 m | 5.56 m x 2.41 m |
| Main Level | Den | 1.91 m | 3 m | 1.91 m x 3 m |
| Main Level | Primary Bedroom | 3.87 m | 3.49 m | 3.87 m x 3.49 m |
| Main Level | Bedroom 2 | 3.59 m | 2.97 m | 3.59 m x 2.97 m |
https://www.realtor.ca/real-estate/27443050/302-5025-edgemont-bv-nw-edmonton-edgemont-edmonton
Interested?
Contact us for more information
Johann Aceron-Mclean
Associate
201-11823 114 Ave Nw
Edmonton, Alberta T5G 2Y6






