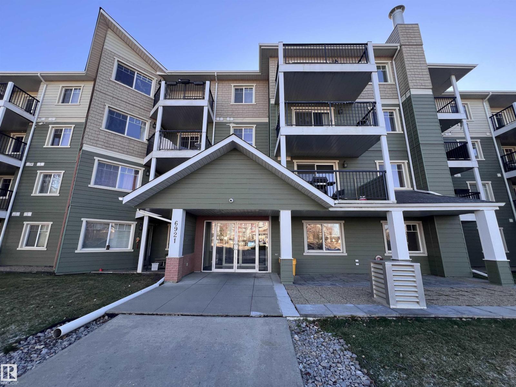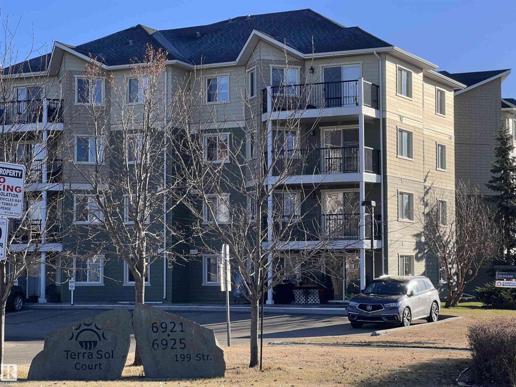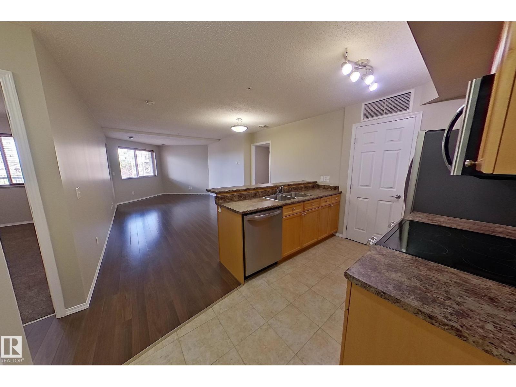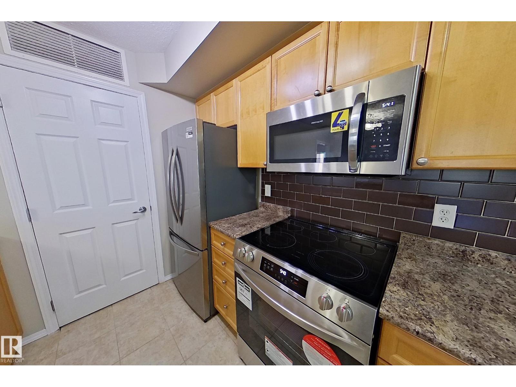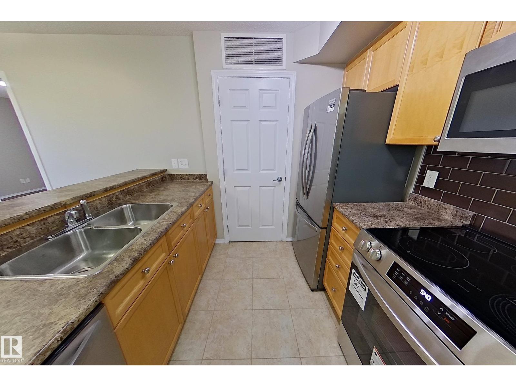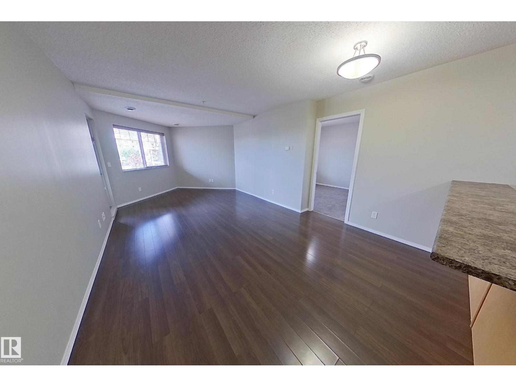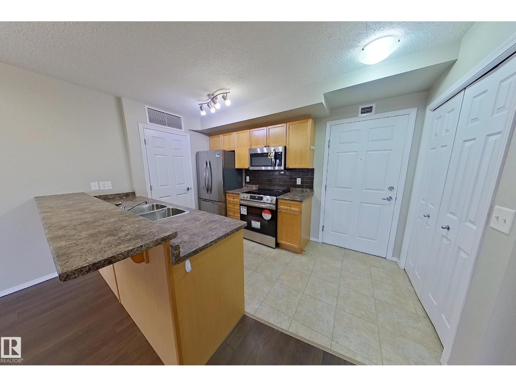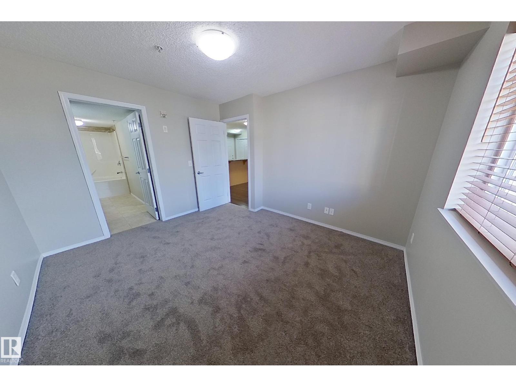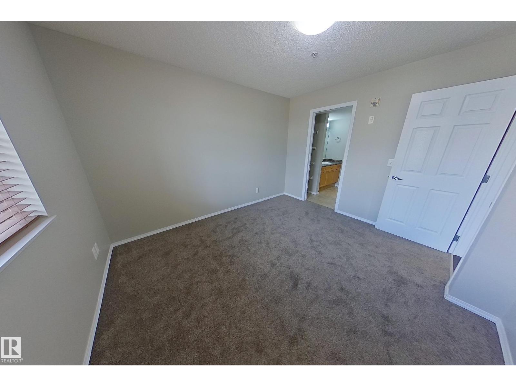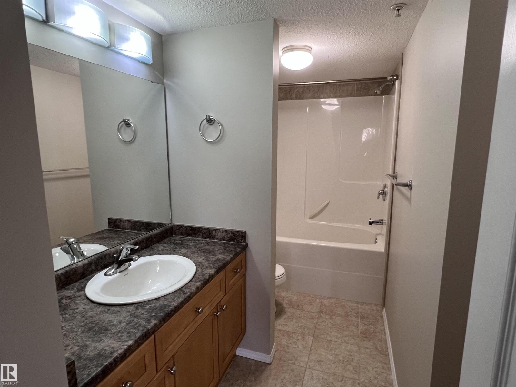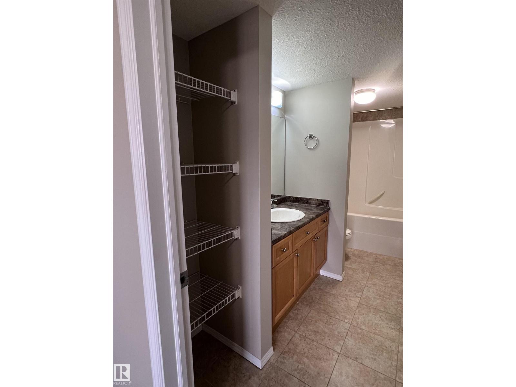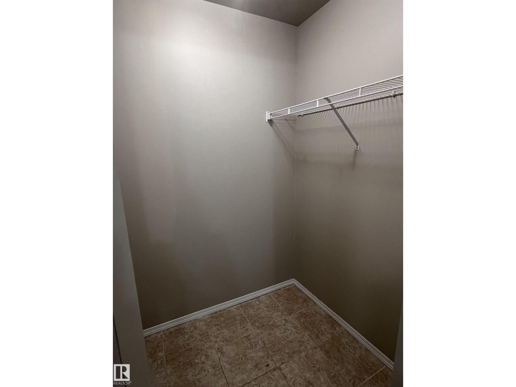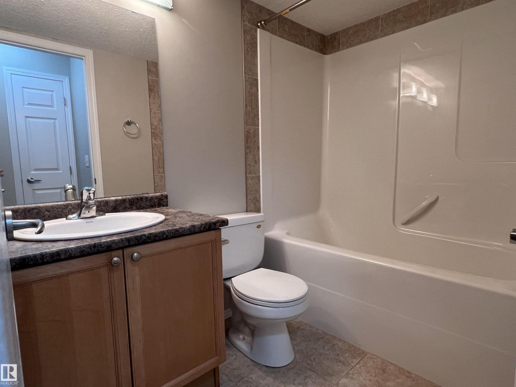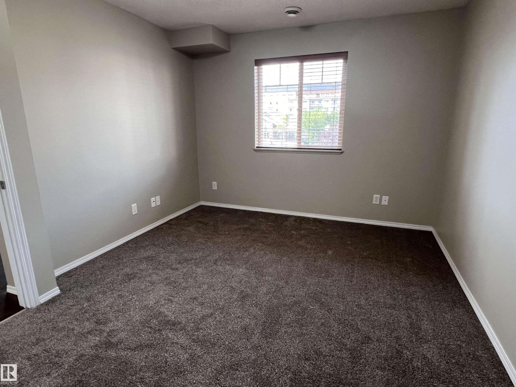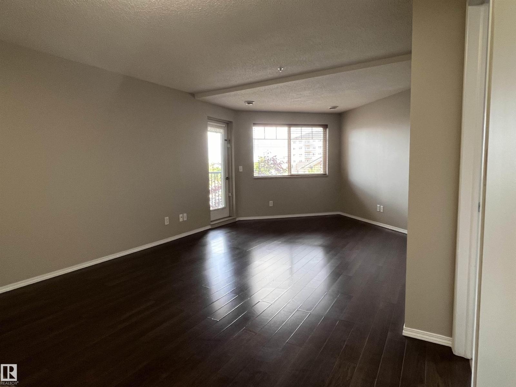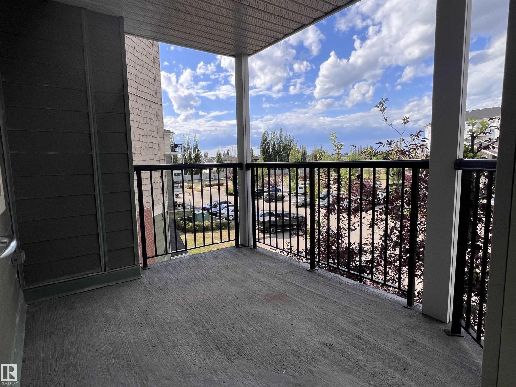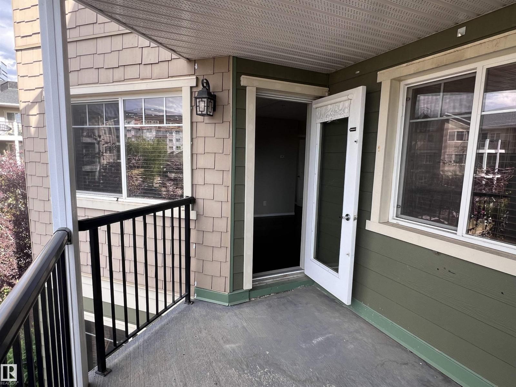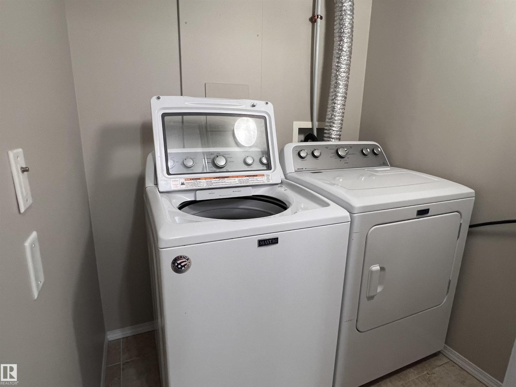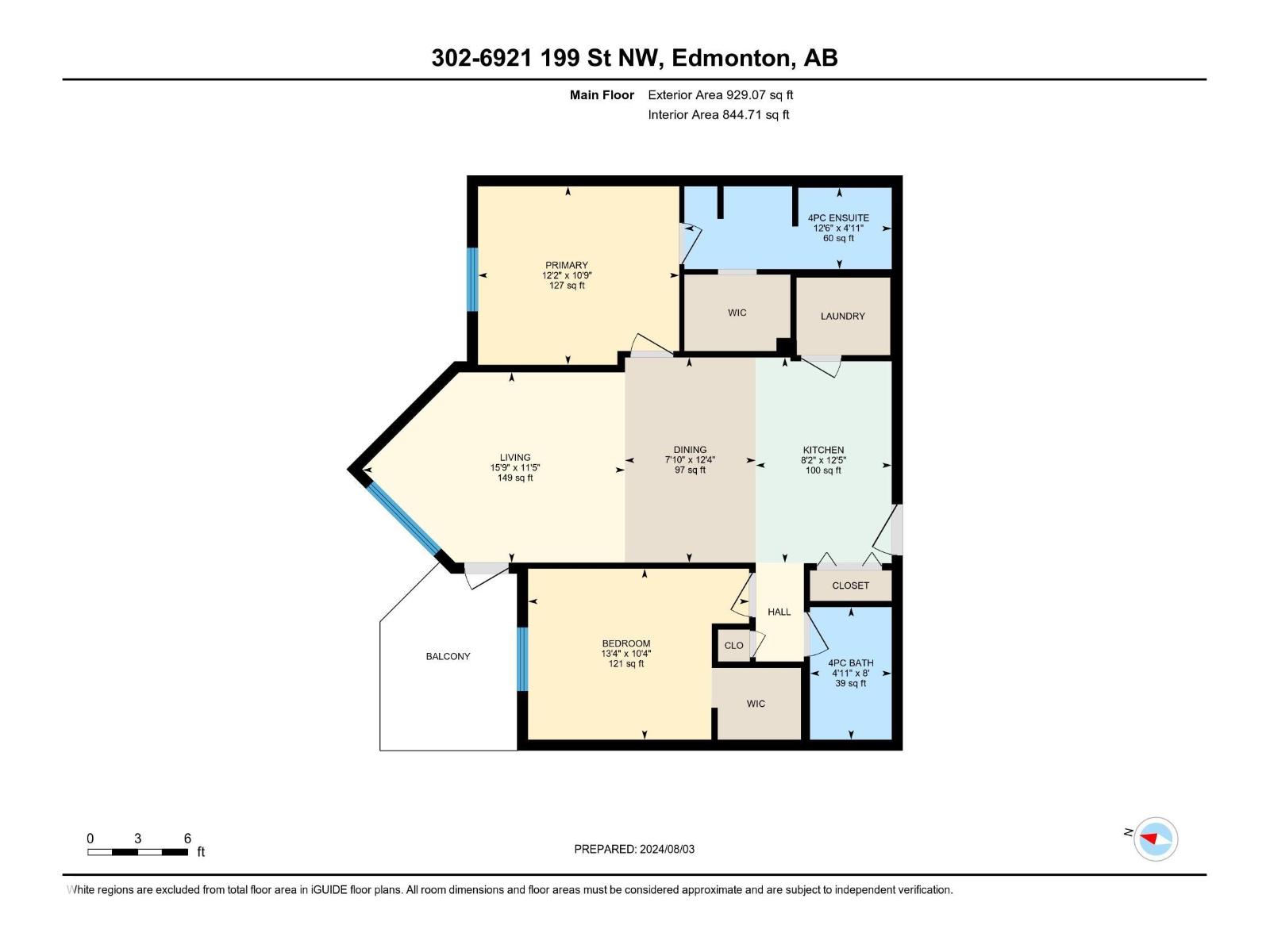#302 6921 199 St Nw Edmonton, Alberta T5T 3X7
$219,900Maintenance, Exterior Maintenance, Insurance, Common Area Maintenance, Landscaping, Other, See Remarks, Property Management, Water
$414.27 Monthly
Maintenance, Exterior Maintenance, Insurance, Common Area Maintenance, Landscaping, Other, See Remarks, Property Management, Water
$414.27 MonthlyThis stunning 3rd-floor unit features heated underground parking with storage cage. 2 spacious bedrooms and 2 full bathrooms, you’ll find comfort in every corner. Each bedroom boasts a walk-in closet. Enjoy the modern kitchen adorned with newer S/S appliances, and relax in the cozy living room with beautiful laminate flooring, newer carpet in the bedrooms. Recently painted, this well-managed building combines style and functionality, nestled in a fantastic west-end location close to schools, WEM, Costco, and a plethora of amenities. Nature enthusiasts will appreciate the proximity to walking trails and parks, while commuters will love the excellent access to Whitemud and Anthony Henday. Built with concrete and steel construction for a quieter living environment. Additional features include in-unit laundry, a large private covered balcony, and access to exercise and social rooms. With very reasonable condo fees, easy access to public transit, and a pet-friendly policy (with board approval) (id:46923)
Property Details
| MLS® Number | E4465883 |
| Property Type | Single Family |
| Neigbourhood | Glastonbury |
| Amenities Near By | Golf Course, Playground, Public Transit, Schools, Shopping |
| Community Features | Public Swimming Pool |
| Features | Exterior Walls- 2x6", No Smoking Home |
| Parking Space Total | 1 |
Building
| Bathroom Total | 2 |
| Bedrooms Total | 2 |
| Amenities | Vinyl Windows |
| Appliances | Dishwasher, Dryer, Microwave Range Hood Combo, Refrigerator, Stove, Washer, Window Coverings |
| Basement Type | None |
| Constructed Date | 2007 |
| Fire Protection | Sprinkler System-fire |
| Heating Type | Heat Pump |
| Size Interior | 845 Ft2 |
| Type | Apartment |
Parking
| Heated Garage | |
| Underground |
Land
| Acreage | No |
| Land Amenities | Golf Course, Playground, Public Transit, Schools, Shopping |
| Size Irregular | 78.36 |
| Size Total | 78.36 M2 |
| Size Total Text | 78.36 M2 |
Rooms
| Level | Type | Length | Width | Dimensions |
|---|---|---|---|---|
| Main Level | Living Room | 4.81 m | 3.49 m | 4.81 m x 3.49 m |
| Main Level | Dining Room | 2.4 m | 3.77 m | 2.4 m x 3.77 m |
| Main Level | Kitchen | 2.5 m | 3.77 m | 2.5 m x 3.77 m |
| Main Level | Primary Bedroom | 3.7 m | 3.28 m | 3.7 m x 3.28 m |
| Main Level | Bedroom 2 | 4.06 m | 11.3 m | 4.06 m x 11.3 m |
https://www.realtor.ca/real-estate/29107800/302-6921-199-st-nw-edmonton-glastonbury
Contact Us
Contact us for more information
Neil Horvath
Associate
(780) 481-1144
www.neilhorvath.com/
201-5607 199 St Nw
Edmonton, Alberta T6M 0M8
(780) 481-2950
(780) 481-1144

