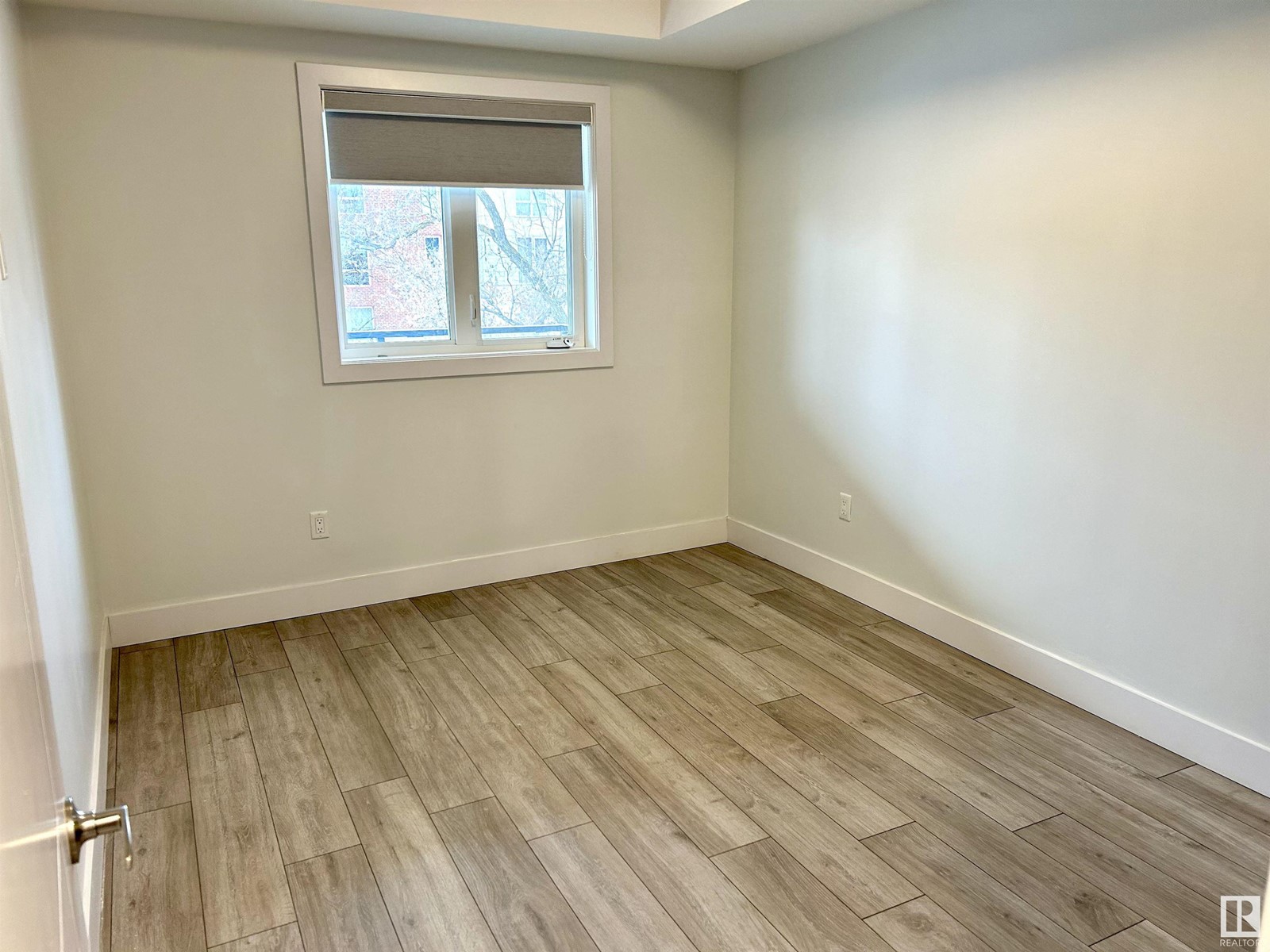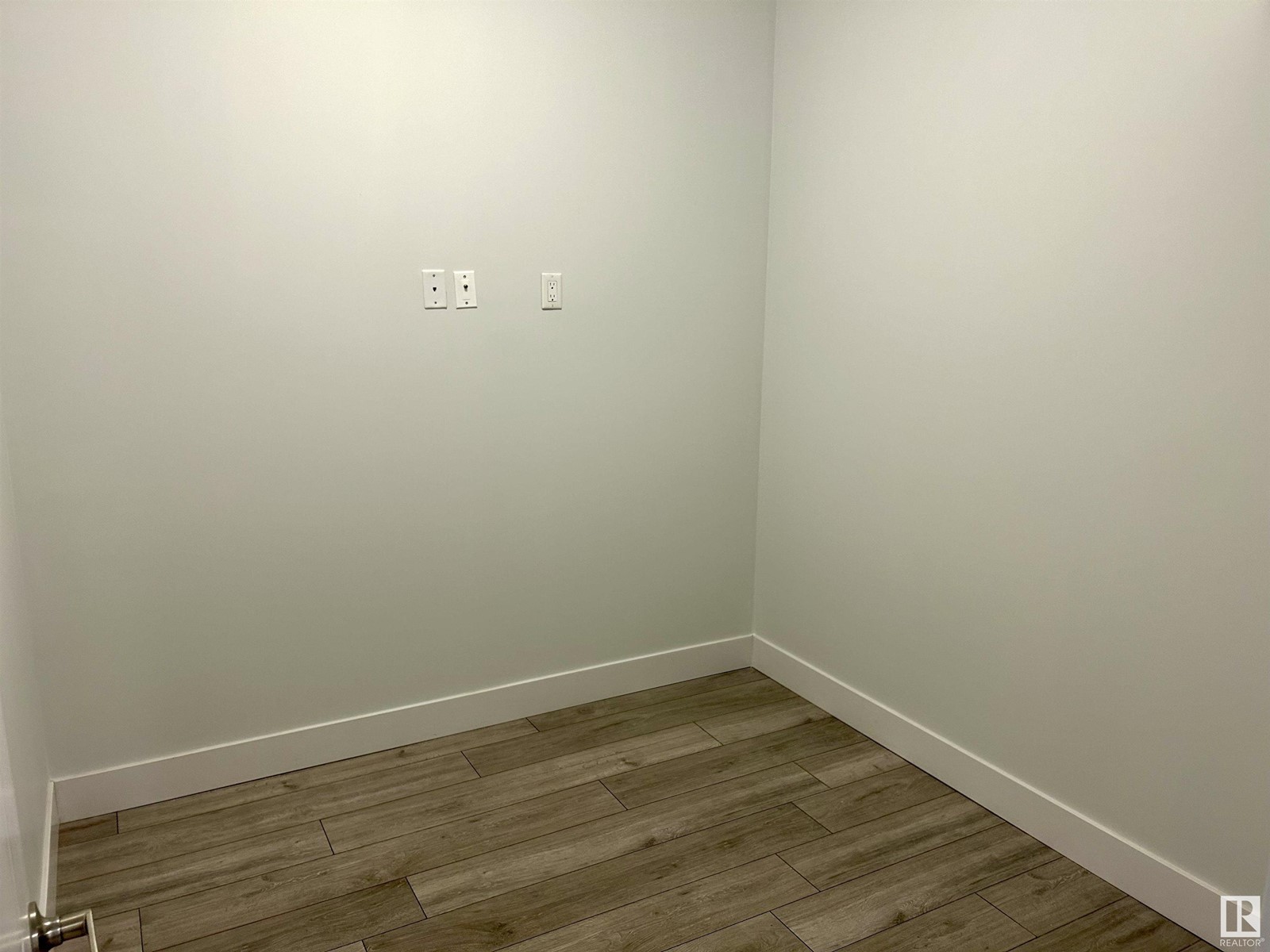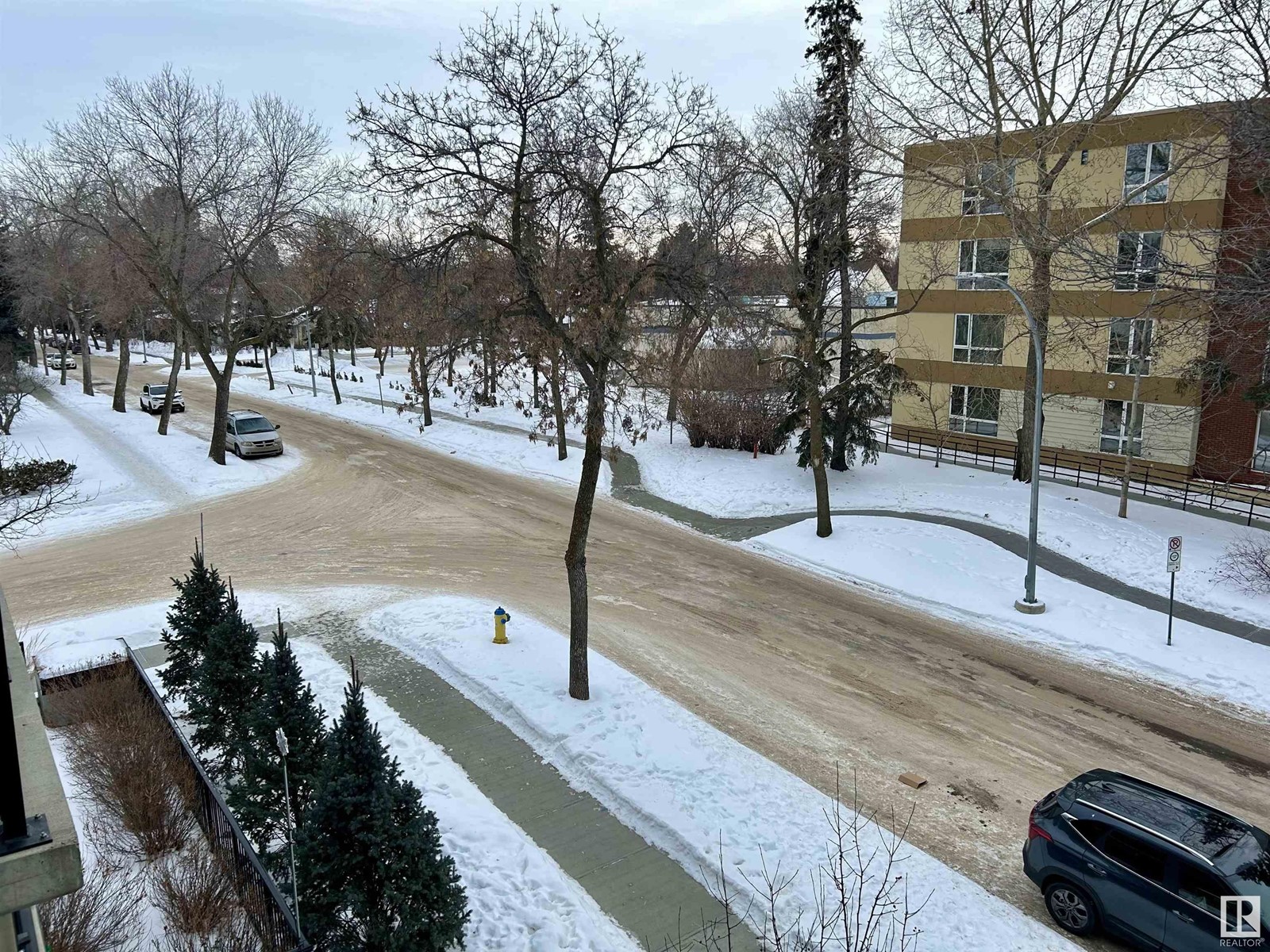#302 8510 90 St Nw Edmonton, Alberta T6C 3L5
$369,999Maintenance, Heat, Insurance, Common Area Maintenance, Landscaping, Other, See Remarks, Property Management, Water
$650.90 Monthly
Maintenance, Heat, Insurance, Common Area Maintenance, Landscaping, Other, See Remarks, Property Management, Water
$650.90 MonthlyThis two-bedroom condo + den in Cascade Luxury Condos offers 1144 sq ft of upscale living in Bonnie Doon's French Quarter. Upgrades abound, from the chef's kitchen to the spacious master bedroom with walk-thru closet to the 5-piece ensuite complete with luxury soaker tub and twin sinks. Literally steps from Campus Saint-Jean, Mill Creek Ravine, Whyte Ave, coffee shops, restaurants and minutes from downtown. Unit is like new with upgrades galore! Good size kitchen with plenty of cabinets, quartz countertops, soft close doors/drawers, huge island with a built-in work area and all upgraded SS appliances. Large living area which leads to a large 3rd floor south facing balcony and gas line. Enjoy luxury vinyl plank flooring, 9-ft ceilings, in-suite laundry, central A/C, titled storage unit and titled heated underground parking. Move-in ready, this unit promises a serene living experience with quick possession available. (id:46923)
Property Details
| MLS® Number | E4417236 |
| Property Type | Single Family |
| Neigbourhood | Bonnie Doon |
| Amenities Near By | Playground, Public Transit, Schools, Shopping |
| Community Features | Public Swimming Pool |
| Features | See Remarks, No Animal Home, No Smoking Home |
| Parking Space Total | 1 |
Building
| Bathroom Total | 2 |
| Bedrooms Total | 2 |
| Amenities | Ceiling - 9ft |
| Appliances | Dishwasher, Dryer, Microwave Range Hood Combo, Refrigerator, Stove, Washer |
| Basement Type | None |
| Constructed Date | 2018 |
| Cooling Type | Central Air Conditioning |
| Fire Protection | Sprinkler System-fire |
| Heating Type | Coil Fan |
| Size Interior | 1,141 Ft2 |
| Type | Apartment |
Parking
| Heated Garage | |
| Underground |
Land
| Acreage | No |
| Land Amenities | Playground, Public Transit, Schools, Shopping |
| Size Irregular | 52.5 |
| Size Total | 52.5 M2 |
| Size Total Text | 52.5 M2 |
Rooms
| Level | Type | Length | Width | Dimensions |
|---|---|---|---|---|
| Main Level | Living Room | 4.88 m | 3.66 m | 4.88 m x 3.66 m |
| Main Level | Kitchen | 4.54 m | 4.08 m | 4.54 m x 4.08 m |
| Main Level | Den | 2.74 m | 2.47 m | 2.74 m x 2.47 m |
| Main Level | Primary Bedroom | 3.84 m | 2.96 m | 3.84 m x 2.96 m |
| Main Level | Bedroom 2 | 3.84 m | 2.74 m | 3.84 m x 2.74 m |
https://www.realtor.ca/real-estate/27774272/302-8510-90-st-nw-edmonton-bonnie-doon
Contact Us
Contact us for more information
Darren W. Leew
Associate
(780) 455-1609
6211 187b St Nw
Edmonton, Alberta T5T 5T3
(780) 915-6442
(780) 455-1609
















