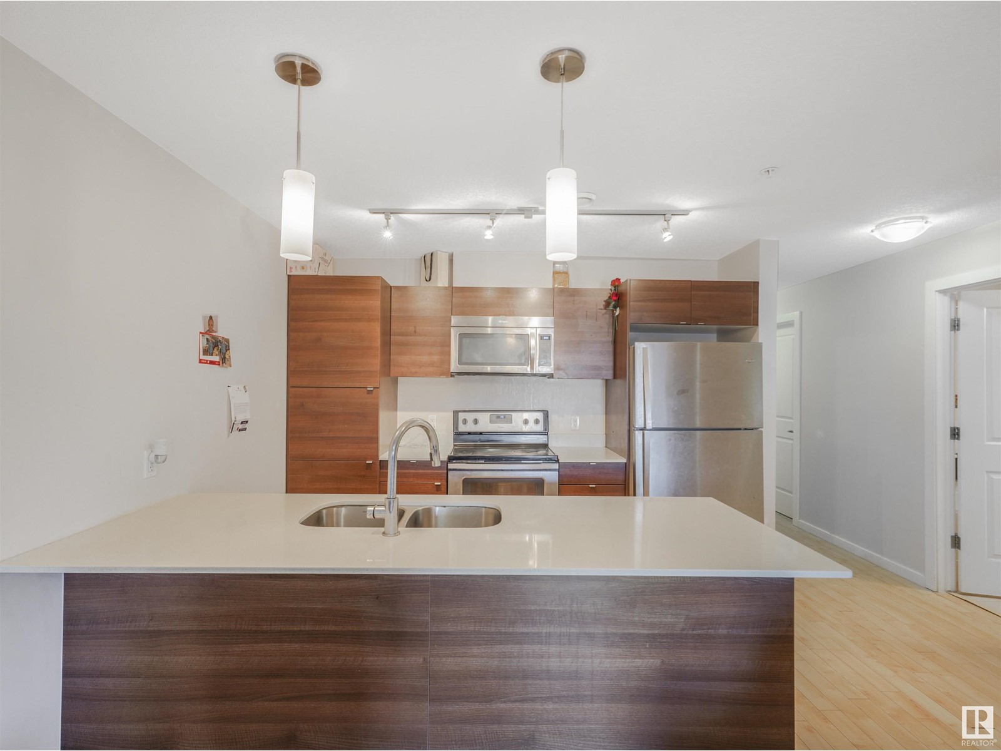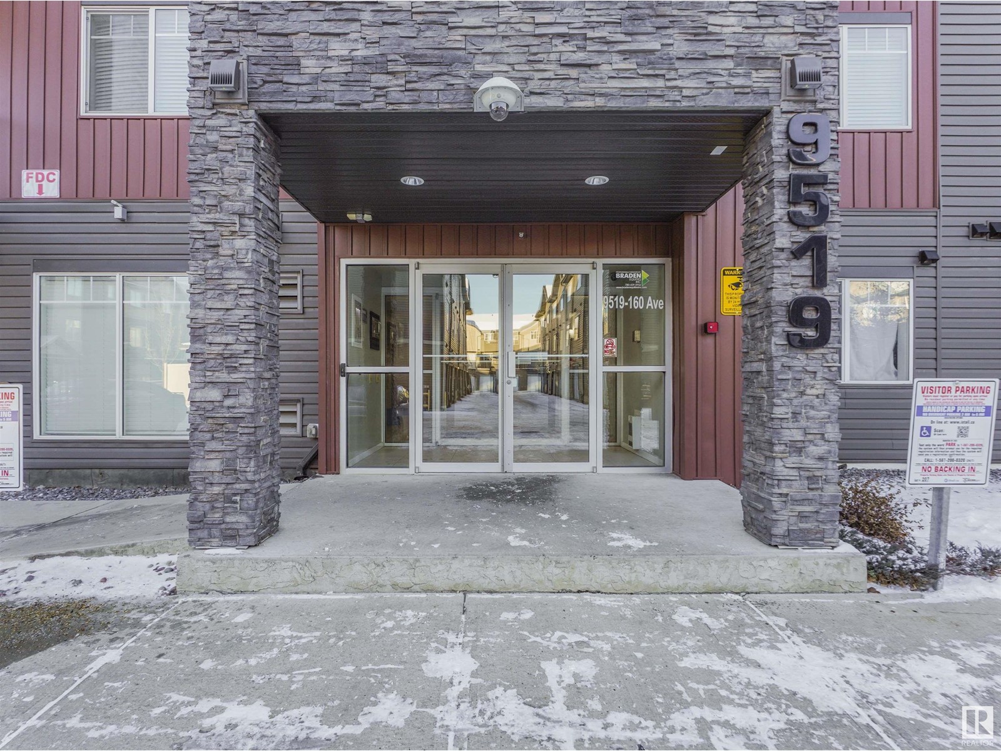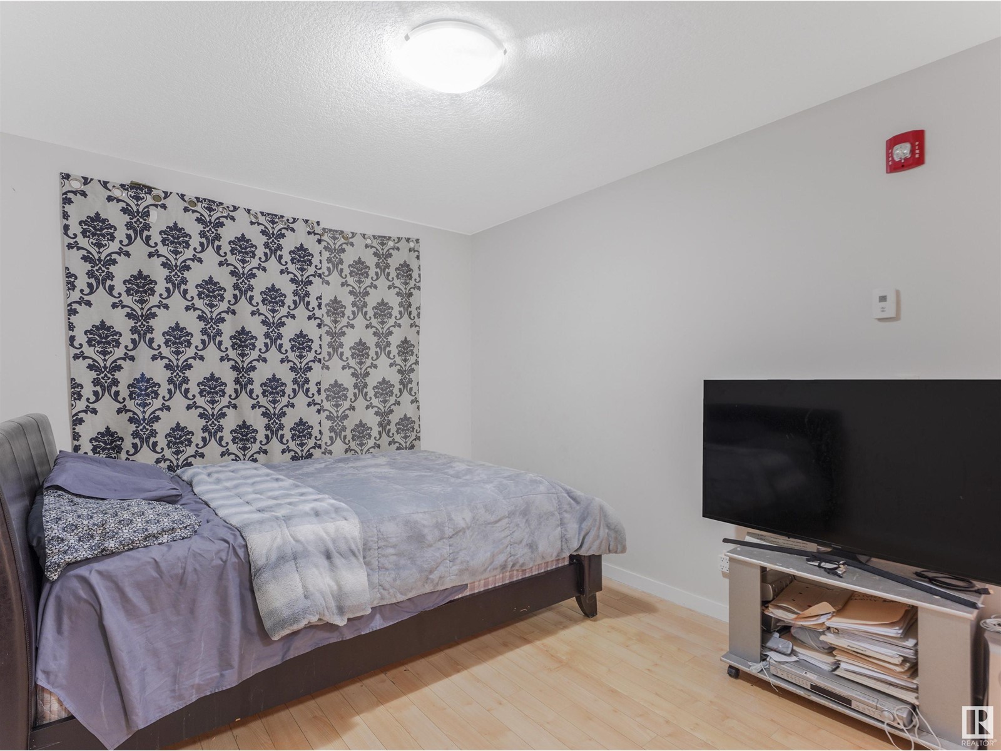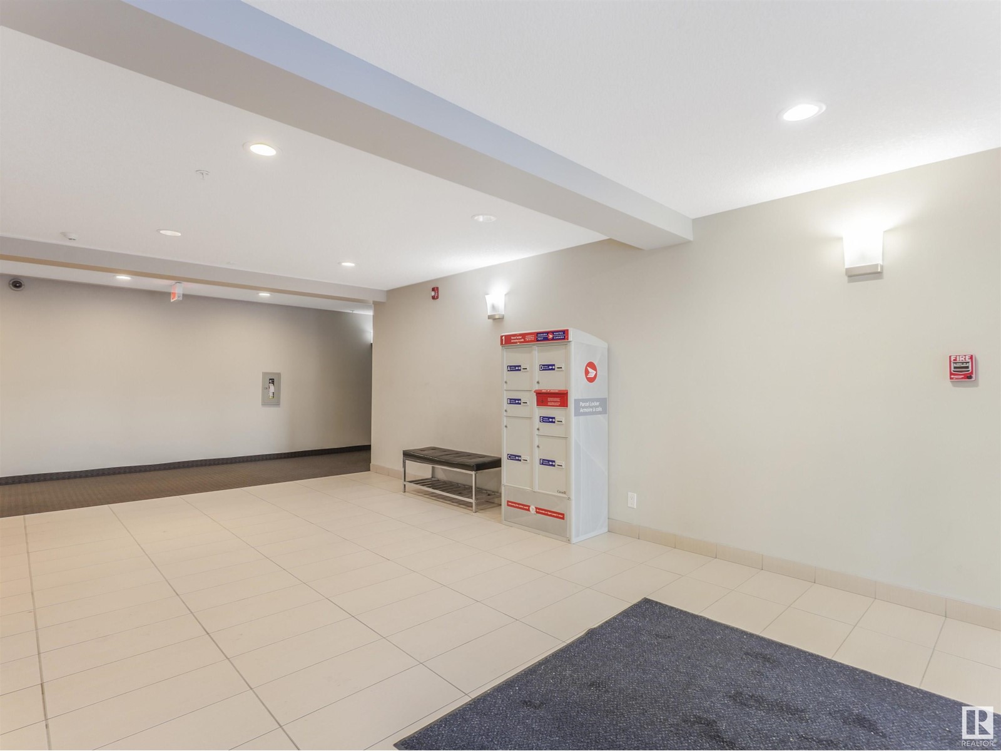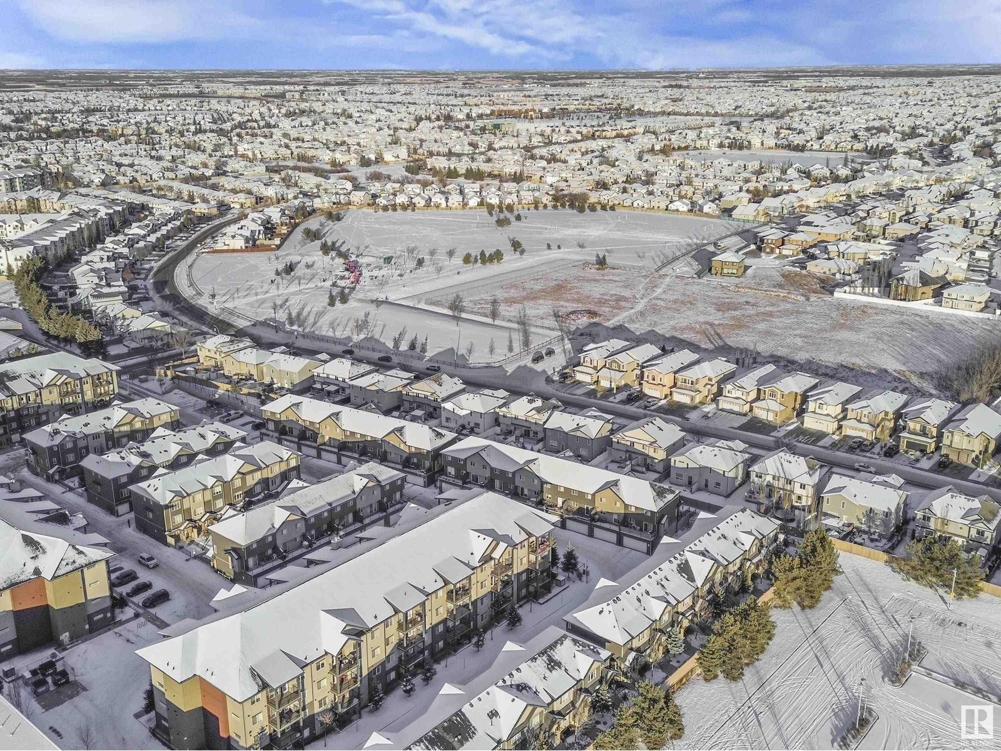#302 9519 160 Av Nw Edmonton, Alberta T5Z 0M4
$164,900Maintenance, Exterior Maintenance, Heat, Insurance, Landscaping, Other, See Remarks, Property Management, Water
$365 Monthly
Maintenance, Exterior Maintenance, Heat, Insurance, Landscaping, Other, See Remarks, Property Management, Water
$365 MonthlyThis 1 BEDROOM + DEN/2ND BDRM condo unit in Eaux Claires presents a compelling opportunity for both investors & 1st time buyers. Proximity to various amenities such as restaurants, banking & grocery, makes it highly convenient & appealing. With 705 Sq. Ft. of space, this unit offers a comfortable living area with an open-plan layout, functional kitchen with quartz island provides a modern & efficient cooking space. The den provides versatility in its use, whether as an additional guest bedroom or home office. The full bath is accessible from both the living area & primary bedroom which features a walk-through closet, adding functionality & privacy. The balcony provides outdoor space for relaxation or entertaining. In-suite laundry provides added convenience for residents. This property comes with 1 titled parking stall conveniently located right out the front door, with lots of additional visitor parking throughout the complex. Quick commuting options to 97 St., Yellowhead & Henday. Affordable condo fees (id:46923)
Property Details
| MLS® Number | E4414131 |
| Property Type | Single Family |
| Neigbourhood | Eaux Claires |
| Amenities Near By | Public Transit, Schools, Shopping |
| Features | No Animal Home, No Smoking Home |
| Parking Space Total | 1 |
Building
| Bathroom Total | 1 |
| Bedrooms Total | 2 |
| Appliances | Dishwasher, Microwave Range Hood Combo, Refrigerator, Washer/dryer Stack-up, Stove, Window Coverings |
| Basement Type | None |
| Constructed Date | 2014 |
| Fire Protection | Sprinkler System-fire |
| Heating Type | In Floor Heating |
| Size Interior | 705 Ft2 |
| Type | Apartment |
Parking
| Stall |
Land
| Acreage | No |
| Land Amenities | Public Transit, Schools, Shopping |
Rooms
| Level | Type | Length | Width | Dimensions |
|---|---|---|---|---|
| Main Level | Living Room | 3.13 m | 3.21 m | 3.13 m x 3.21 m |
| Main Level | Dining Room | 3.91 m | 2.11 m | 3.91 m x 2.11 m |
| Main Level | Kitchen | 3.26 m | 2.15 m | 3.26 m x 2.15 m |
| Main Level | Primary Bedroom | 2.85 m | 4.23 m | 2.85 m x 4.23 m |
| Main Level | Bedroom 2 | 3.2 m | 3.15 m | 3.2 m x 3.15 m |
| Main Level | Laundry Room | 1.58 m | 2.54 m | 1.58 m x 2.54 m |
https://www.realtor.ca/real-estate/27669593/302-9519-160-av-nw-edmonton-eaux-claires
Contact Us
Contact us for more information
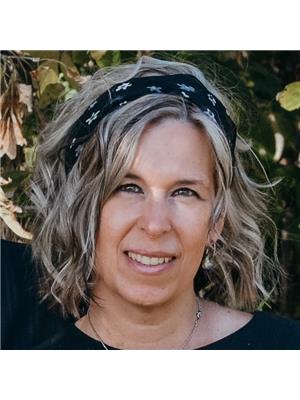
Wendy Hamel
Associate
(780) 457-2194
www.facebook.com/yourkeytoedmonton/
13120 St Albert Trail Nw
Edmonton, Alberta T5L 4P6
(780) 457-3777
(780) 457-2194

