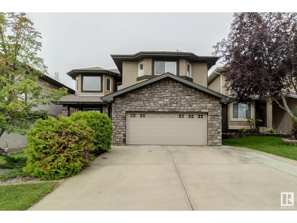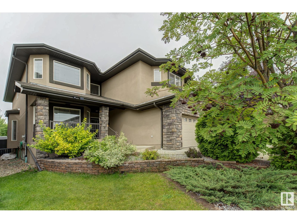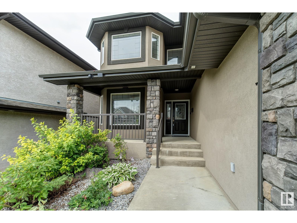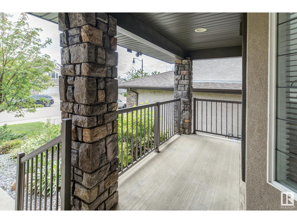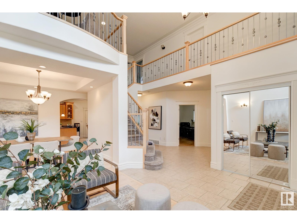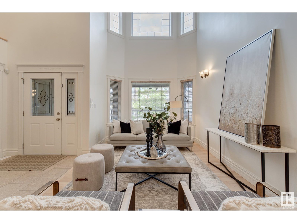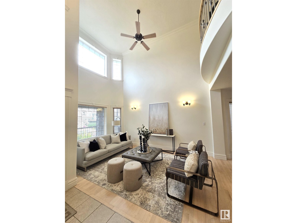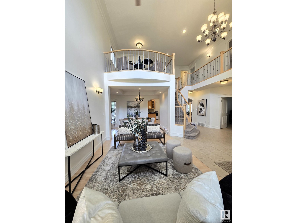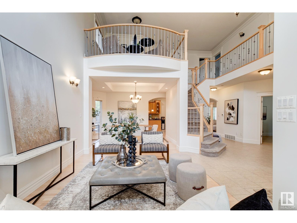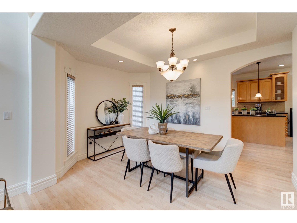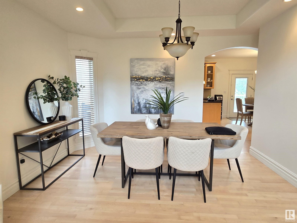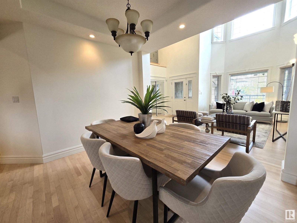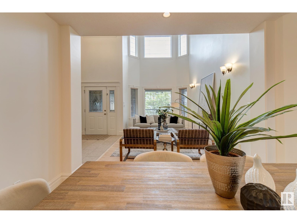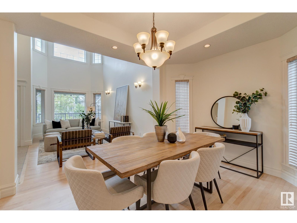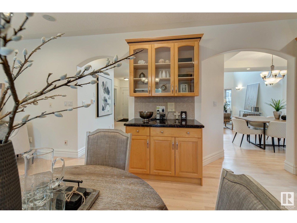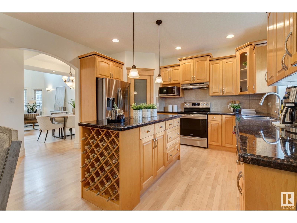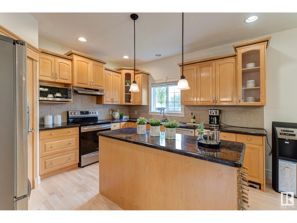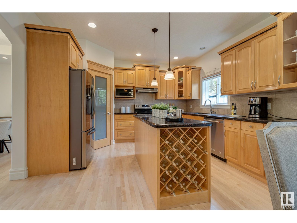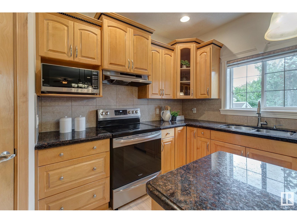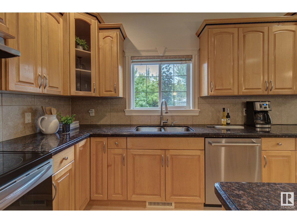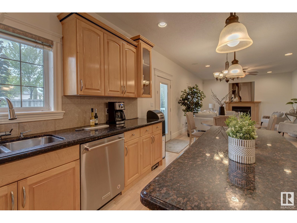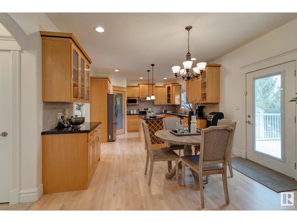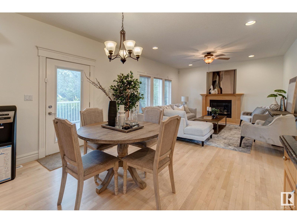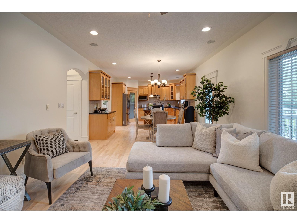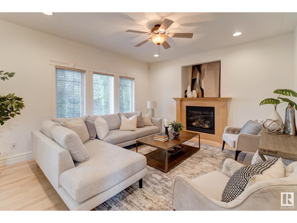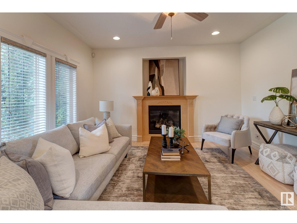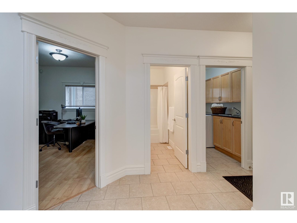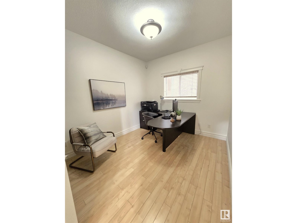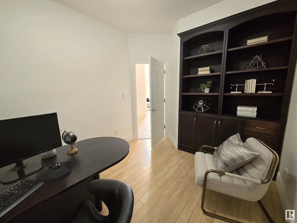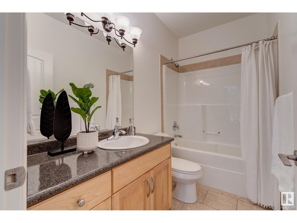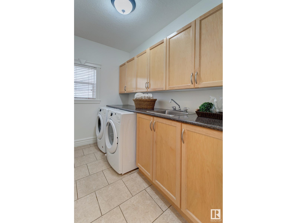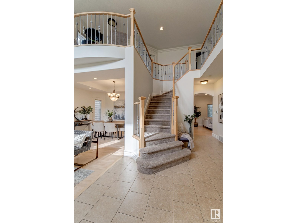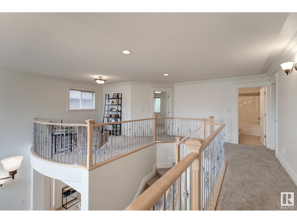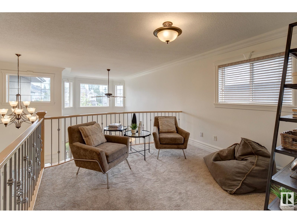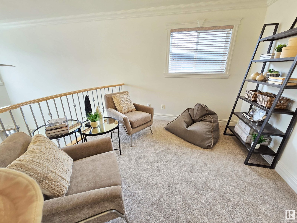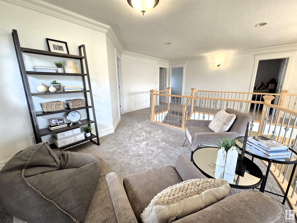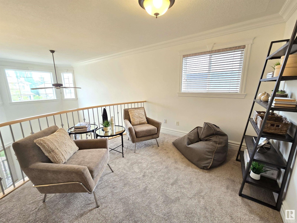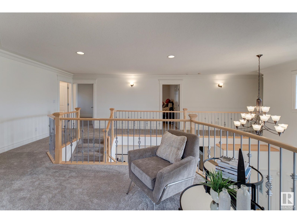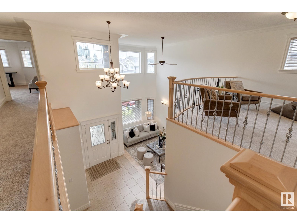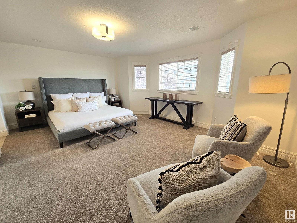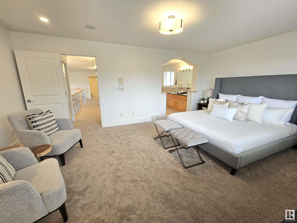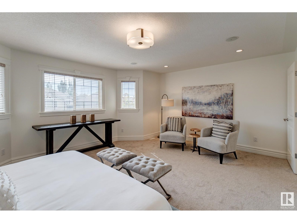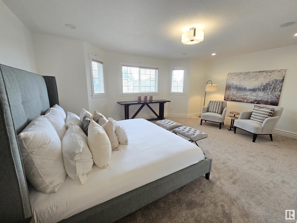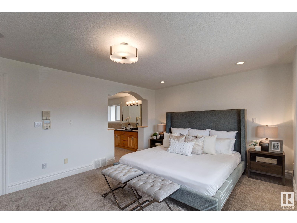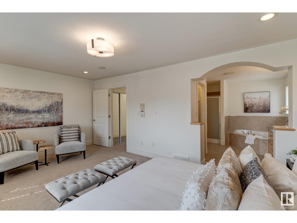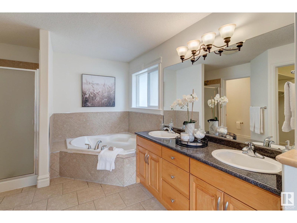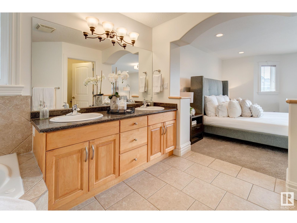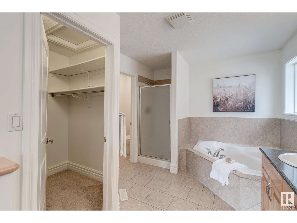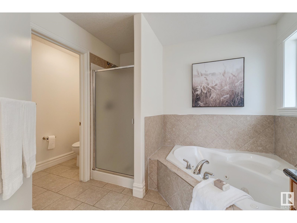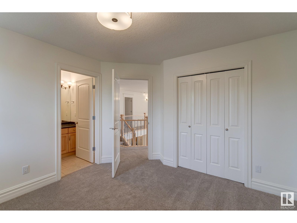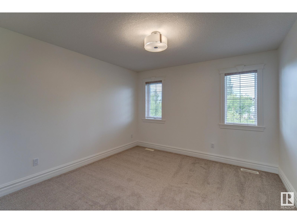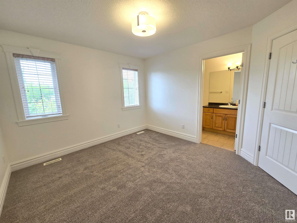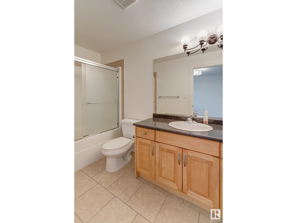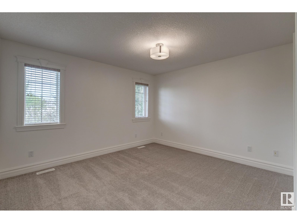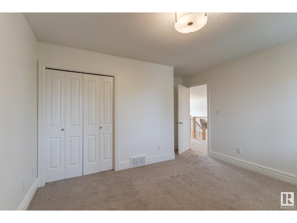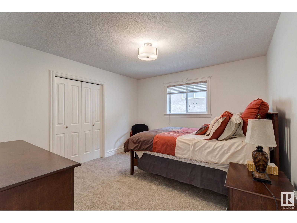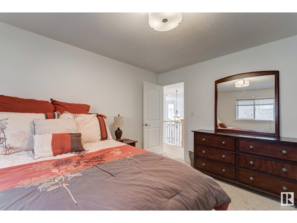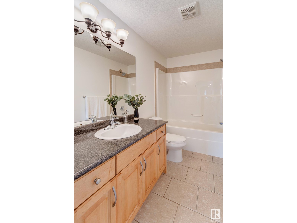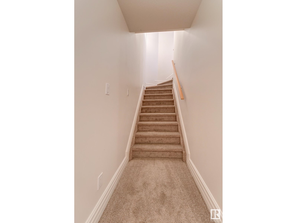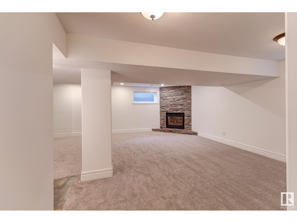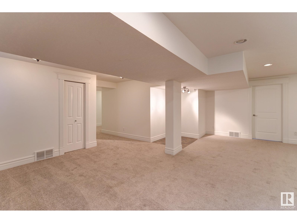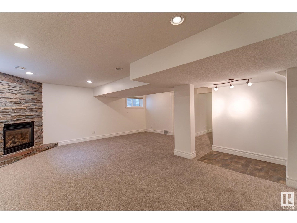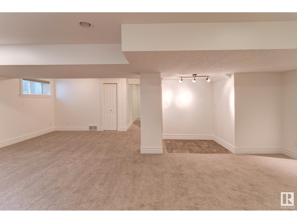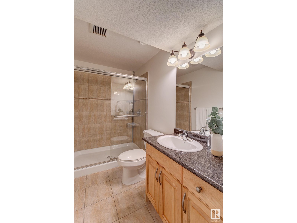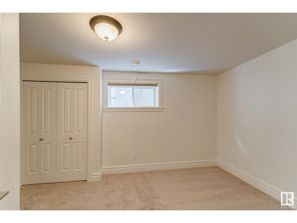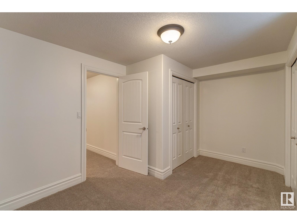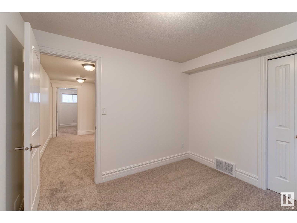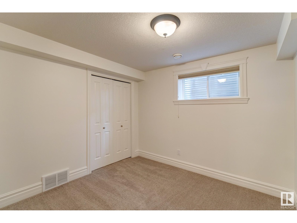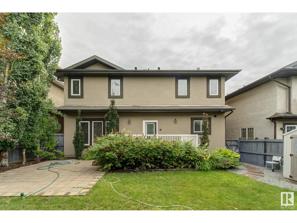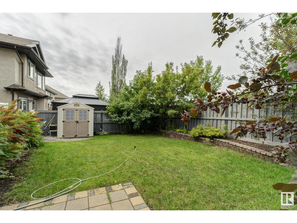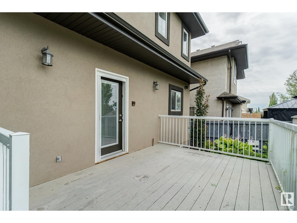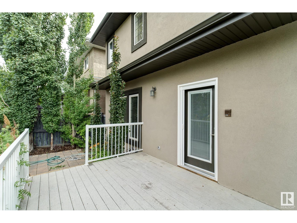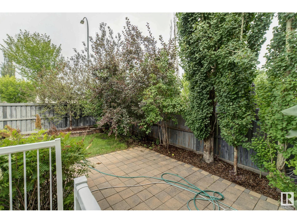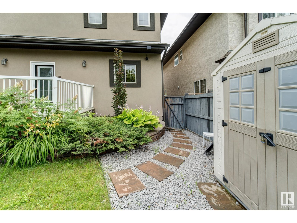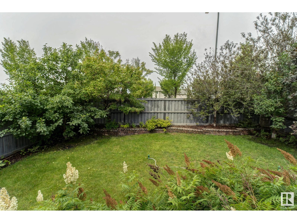3020 Macneil Wy Nw Edmonton, Alberta T6R 3C5
$799,900
This beautifully upgraded & fully finished home in prestigious Magrath offers 3993 sqft of luxurious living space. The owner, a builder, meticulously upgraded house for his own family's enjoyment. Upgrades include refinished acrylic stucco exterior for extra insulation & sound barrier, refinished hardwood floors, fresh paint, new carpet, central AC, sump pump, hot water tank, all newer appliances & heated garage. Professional landscaping w/retaining walls & composite deck. Inside you will be impressed by soaring vaulted ceilings & expansive wood railings & iron spindles framing magnificent open loft. 4 bedrooms on the upper floor w/2 ensuite baths & 3rd full bath. Additional 2 bedrooms & 4th full bath in the permitted, fully finished basement w/cozy gas fireplace & space for wet bar. Flex den/office w/built in bookcase & 5th full bath on the main floor. Walking distance to three K-9 schools, high school & Whitemud Ravine nature reserve. Live within Henday ring road for quick access to all amenities. (id:46923)
Open House
This property has open houses!
12:30 pm
Ends at:2:30 pm
Property Details
| MLS® Number | E4449862 |
| Property Type | Single Family |
| Neigbourhood | Magrath Heights |
| Amenities Near By | Golf Course, Playground, Public Transit, Schools, Shopping |
| Community Features | Public Swimming Pool |
| Features | Treed, No Animal Home, No Smoking Home |
| Parking Space Total | 5 |
| Structure | Deck |
Building
| Bathroom Total | 5 |
| Bedrooms Total | 6 |
| Appliances | Dishwasher, Dryer, Garage Door Opener Remote(s), Garage Door Opener, Refrigerator, Stove, Washer, Window Coverings |
| Basement Development | Finished |
| Basement Type | Full (finished) |
| Constructed Date | 2005 |
| Construction Style Attachment | Detached |
| Cooling Type | Central Air Conditioning |
| Fireplace Fuel | Gas |
| Fireplace Present | Yes |
| Fireplace Type | Unknown |
| Heating Type | Forced Air |
| Stories Total | 2 |
| Size Interior | 2,809 Ft2 |
| Type | House |
Parking
| Attached Garage |
Land
| Acreage | No |
| Fence Type | Fence |
| Land Amenities | Golf Course, Playground, Public Transit, Schools, Shopping |
| Size Irregular | 484.07 |
| Size Total | 484.07 M2 |
| Size Total Text | 484.07 M2 |
Rooms
| Level | Type | Length | Width | Dimensions |
|---|---|---|---|---|
| Basement | Bedroom 5 | 3.06 m | 2.89 m | 3.06 m x 2.89 m |
| Basement | Recreation Room | 7.13 m | 6.2 m | 7.13 m x 6.2 m |
| Main Level | Living Room | 4.95 m | 3.14 m | 4.95 m x 3.14 m |
| Main Level | Dining Room | 3.79 m | 2.86 m | 3.79 m x 2.86 m |
| Main Level | Kitchen | 4.01 m | 3.69 m | 4.01 m x 3.69 m |
| Main Level | Family Room | 4.23 m | 4.01 m | 4.23 m x 4.01 m |
| Main Level | Den | 3.4 m | 2.86 m | 3.4 m x 2.86 m |
| Upper Level | Primary Bedroom | 5.78 m | 4.28 m | 5.78 m x 4.28 m |
| Upper Level | Bedroom 2 | 3.87 m | 3.49 m | 3.87 m x 3.49 m |
| Upper Level | Bedroom 3 | 3.65 m | 3.41 m | 3.65 m x 3.41 m |
| Upper Level | Bedroom 4 | 3.87 m | 3.56 m | 3.87 m x 3.56 m |
| Upper Level | Bonus Room | 3.26 m | 3.12 m | 3.26 m x 3.12 m |
| Upper Level | Bedroom 6 | 4.88 m | 3.06 m | 4.88 m x 3.06 m |
https://www.realtor.ca/real-estate/28656996/3020-macneil-wy-nw-edmonton-magrath-heights
Contact Us
Contact us for more information

Lisa Leung
Associate
(780) 484-3690
lisa.leung@royallepage.ca/
3018 Calgary Trail Nw
Edmonton, Alberta T6J 6V4
(780) 431-5600
(780) 431-5624

