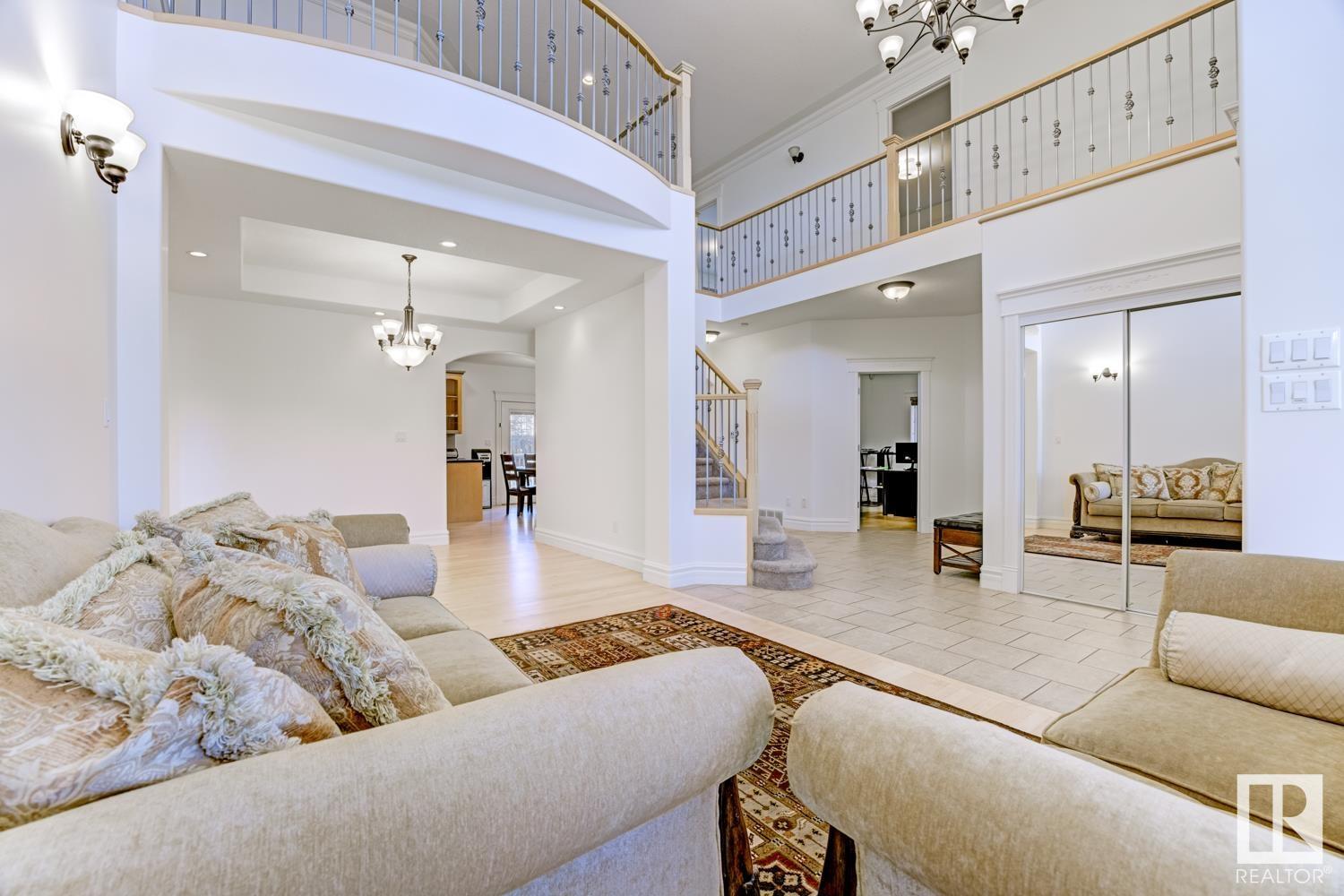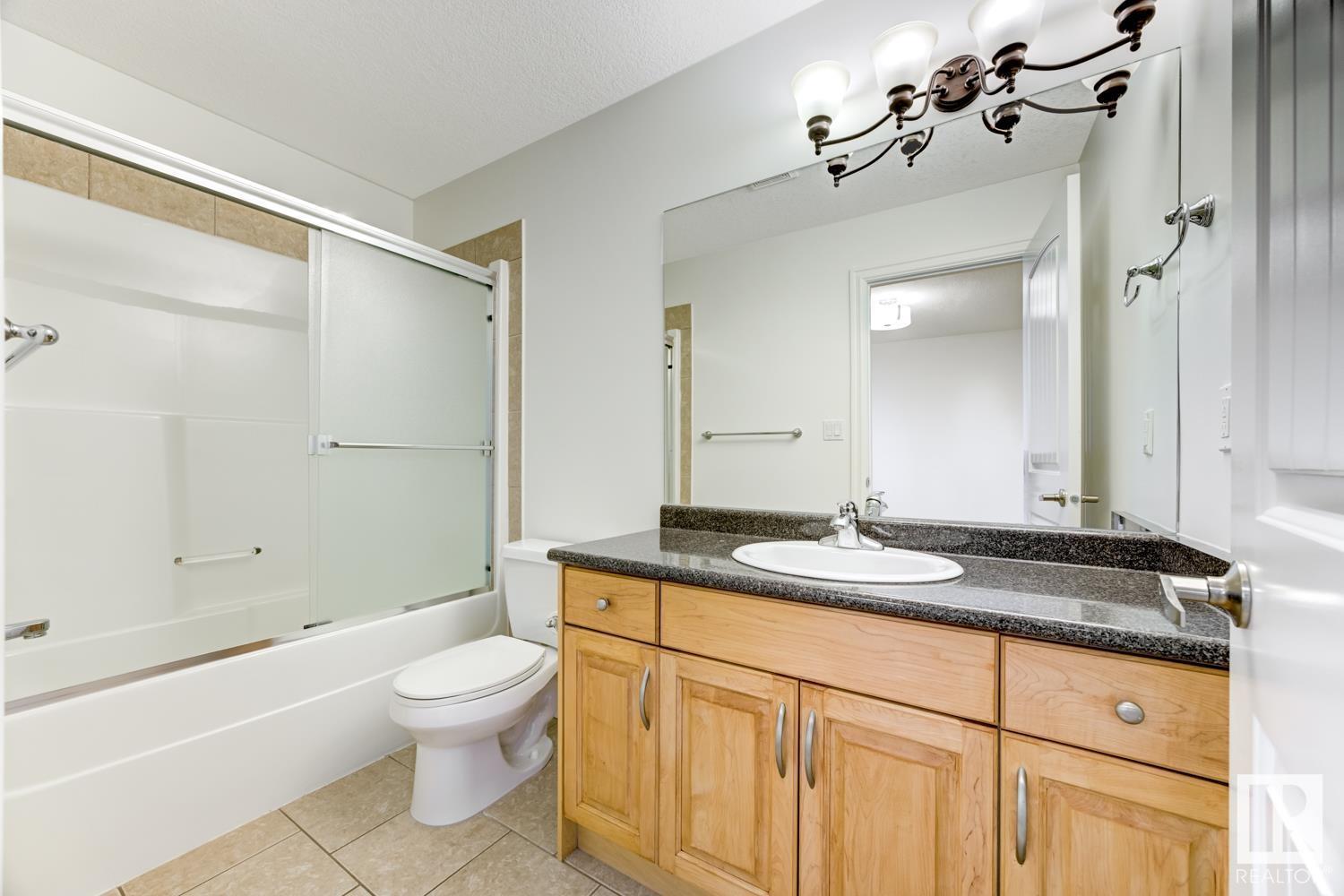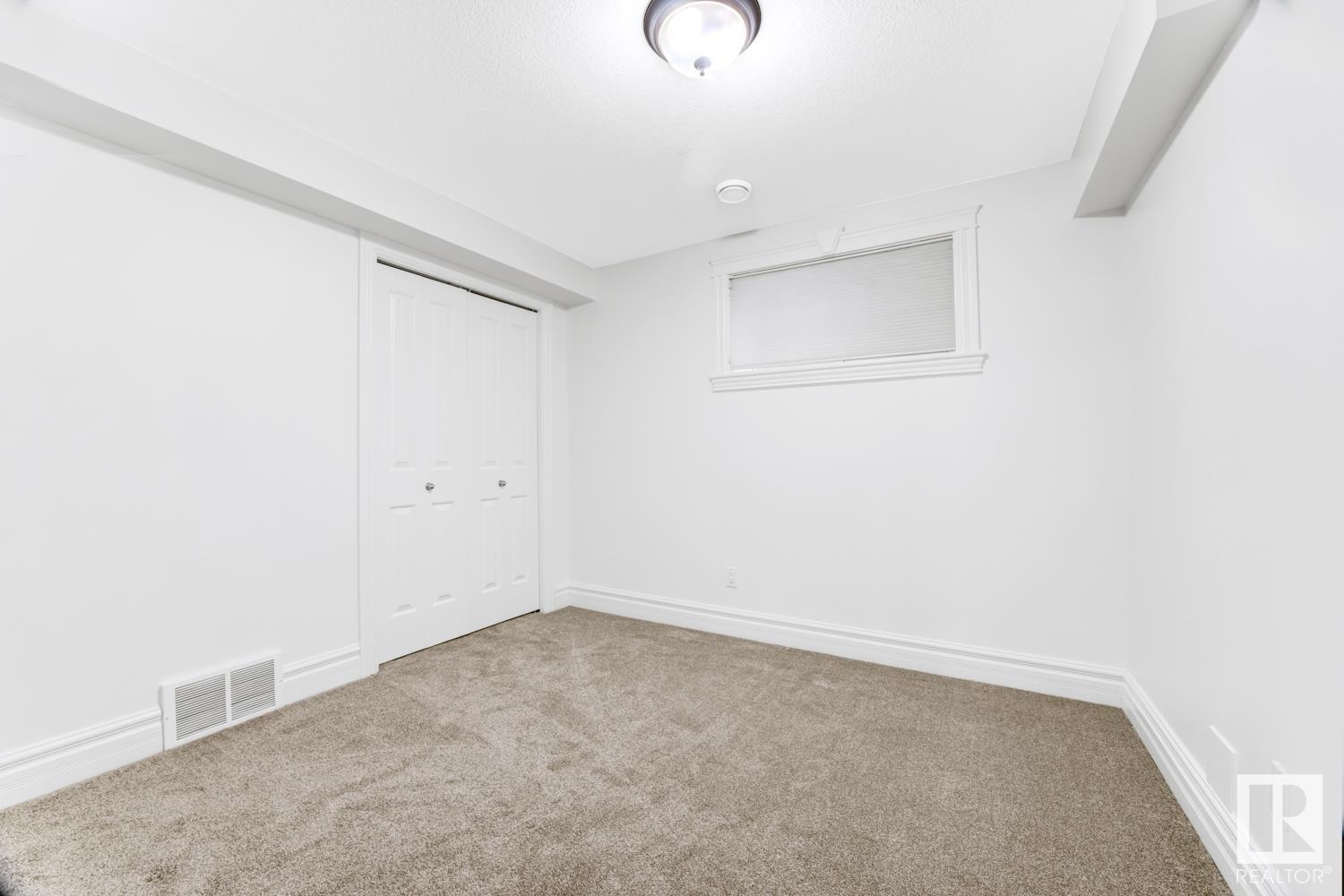3020 Macneil Wy Nw Edmonton, Alberta T6R 3V1
$884,900
7, yes 7 bedrooms! And 5, Yes 5 Full Bathrooms! This amazing home offers a total of 4,108 Sq Ft of living space! Here are some of the great features of this home. An Attached Oversized Double Car Heated Garage (23.5' x 19'). Upon entering you are greeted by a grand vaulted ceiling and staircase. The main floor boasts a bedroom/office & a full bath; perfect for any aging-in-place family members. There's a living room, a family room, dining room & a dining nook, plus a spacious kitchen with a large corner pantry. Upstairs has a loft area, 4 bedrooms, 1 full bathroom & 2 ensuites! The Primary Room is massive & offers an inviting atmosphere into the ensuite. There is a corner jetted tub & a walk in closet. In the basement you will find 2 bedrooms, a full bathroom, a rec-room & a mechanical room with plenty of storage space! There is also an area for a future wetbar. The backyard was professionally landscaped. The shingles are newer as well as the exterior stucco. A must see!!! (id:46923)
Property Details
| MLS® Number | E4415899 |
| Property Type | Single Family |
| Neigbourhood | Magrath Heights |
| Amenities Near By | Golf Course, Playground, Public Transit, Schools, Shopping |
| Features | Closet Organizers, No Smoking Home |
| Structure | Deck |
Building
| Bathroom Total | 5 |
| Bedrooms Total | 7 |
| Amenities | Ceiling - 9ft, Vinyl Windows |
| Appliances | Dishwasher, Dryer, Fan, Garage Door Opener Remote(s), Garage Door Opener, Hood Fan, Microwave, Refrigerator, Storage Shed, Stove, Washer, Window Coverings |
| Basement Development | Finished |
| Basement Type | Full (finished) |
| Ceiling Type | Vaulted |
| Constructed Date | 2005 |
| Construction Style Attachment | Detached |
| Cooling Type | Central Air Conditioning |
| Fire Protection | Smoke Detectors |
| Fireplace Fuel | Gas |
| Fireplace Present | Yes |
| Fireplace Type | Unknown |
| Heating Type | Forced Air |
| Stories Total | 2 |
| Size Interior | 2,829 Ft2 |
| Type | House |
Parking
| Attached Garage | |
| Heated Garage |
Land
| Acreage | No |
| Fence Type | Fence |
| Land Amenities | Golf Course, Playground, Public Transit, Schools, Shopping |
| Size Irregular | 484.07 |
| Size Total | 484.07 M2 |
| Size Total Text | 484.07 M2 |
Rooms
| Level | Type | Length | Width | Dimensions |
|---|---|---|---|---|
| Basement | Bedroom 6 | 3.11 m | 4.9 m | 3.11 m x 4.9 m |
| Basement | Additional Bedroom | 2.88 m | 3.07 m | 2.88 m x 3.07 m |
| Basement | Recreation Room | 7.14 m | 6.23 m | 7.14 m x 6.23 m |
| Main Level | Living Room | 3.34 m | 4.94 m | 3.34 m x 4.94 m |
| Main Level | Dining Room | 4.18 m | 2.88 m | 4.18 m x 2.88 m |
| Main Level | Kitchen | 3.89 m | 4.05 m | 3.89 m x 4.05 m |
| Main Level | Family Room | 7.36 m | 4.02 m | 7.36 m x 4.02 m |
| Main Level | Bedroom 5 | 3.8 m | 2.88 m | 3.8 m x 2.88 m |
| Main Level | Laundry Room | 2.78 m | 1.7 m | 2.78 m x 1.7 m |
| Upper Level | Primary Bedroom | 5.77 m | 4.29 m | 5.77 m x 4.29 m |
| Upper Level | Bedroom 2 | 3.87 m | 3.59 m | 3.87 m x 3.59 m |
| Upper Level | Bedroom 3 | 3.87 m | 4.21 m | 3.87 m x 4.21 m |
| Upper Level | Bedroom 4 | 3.4 m | 3.9 m | 3.4 m x 3.9 m |
| Upper Level | Loft | 3.3 m | 3.8 m | 3.3 m x 3.8 m |
https://www.realtor.ca/real-estate/27733919/3020-macneil-wy-nw-edmonton-magrath-heights
Contact Us
Contact us for more information

Dwight C. Jones
Associate
(780) 481-1144
201-5607 199 St Nw
Edmonton, Alberta T6M 0M8
(780) 481-2950
(780) 481-1144







































































